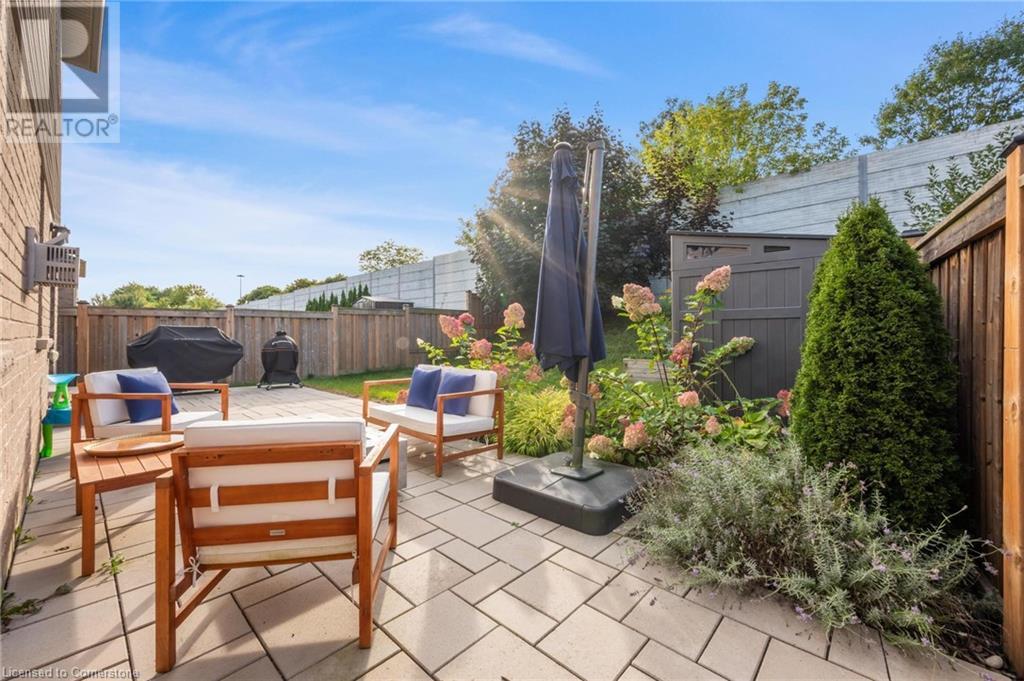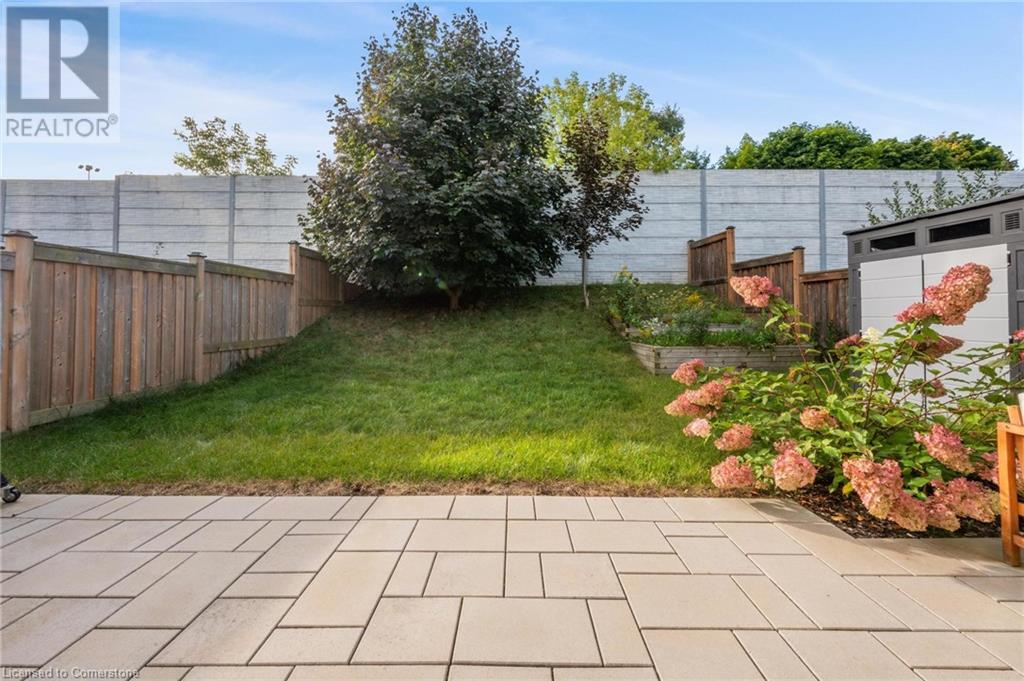35 Dyment Court Ancaster, Ontario L9G 0E1
$1,149,900
This is the home you have been waiting for. Shows 10+++. 1 owner, immaculate, in quiet family friendly court. area. Losani built, 3br 3 bath, 2 car garage, cold cellar, fully fenced lot, with loads of upgrades. 9 ft main ceilings, bright natural light throughout. Upgrades include ceramic and hardwood, extended height cabinets, quartz counter-tops, high end stainless steel appliances, bedroom level laundry, This home must be seen. Don't delay, book your private viewing now. High walk score, close to schools, parks, shopping, transportation and amenities. This home is priced to sell and won't last and rarely are available in this area, call now before it's gone. (id:59646)
Open House
This property has open houses!
3:00 pm
Ends at:5:00 pm
2:00 pm
Ends at:4:00 pm
Property Details
| MLS® Number | 40654061 |
| Property Type | Single Family |
| Amenities Near By | Golf Nearby, Schools, Shopping |
| Equipment Type | Water Heater |
| Features | Cul-de-sac, Automatic Garage Door Opener |
| Parking Space Total | 4 |
| Rental Equipment Type | Water Heater |
| Structure | Shed |
Building
| Bathroom Total | 3 |
| Bedrooms Above Ground | 3 |
| Bedrooms Total | 3 |
| Appliances | Central Vacuum - Roughed In, Dryer, Refrigerator, Water Meter, Washer, Range - Gas, Gas Stove(s), Window Coverings, Garage Door Opener |
| Architectural Style | 2 Level |
| Basement Development | Unfinished |
| Basement Type | Full (unfinished) |
| Construction Style Attachment | Detached |
| Cooling Type | Central Air Conditioning |
| Exterior Finish | Brick, Stone, Vinyl Siding |
| Foundation Type | Poured Concrete |
| Half Bath Total | 1 |
| Heating Type | Forced Air |
| Stories Total | 2 |
| Size Interior | 2473 Sqft |
| Type | House |
| Utility Water | Municipal Water |
Parking
| Attached Garage |
Land
| Access Type | Road Access, Highway Access |
| Acreage | No |
| Land Amenities | Golf Nearby, Schools, Shopping |
| Sewer | Municipal Sewage System |
| Size Frontage | 55 Ft |
| Size Irregular | 0.114 |
| Size Total | 0.114 Ac|under 1/2 Acre |
| Size Total Text | 0.114 Ac|under 1/2 Acre |
| Zoning Description | R4608 |
Rooms
| Level | Type | Length | Width | Dimensions |
|---|---|---|---|---|
| Second Level | Loft | 10'7'' x 6'9'' | ||
| Second Level | Laundry Room | 5'7'' x 7'6'' | ||
| Second Level | Bedroom | 9'9'' x 13'6'' | ||
| Second Level | Bedroom | 9'7'' x 11'5'' | ||
| Second Level | 4pc Bathroom | 9'2'' x 5'5'' | ||
| Second Level | 4pc Bathroom | 6'2'' x 13'7'' | ||
| Second Level | Primary Bedroom | 21'7'' x 12'2'' | ||
| Main Level | 2pc Bathroom | 5'5'' x 5'7'' | ||
| Main Level | Eat In Kitchen | 11'9'' x 20'8'' | ||
| Main Level | Living Room | 16'8'' x 15'5'' | ||
| Main Level | Dining Room | 16'8'' x 15'5'' | ||
| Main Level | Foyer | 12'1'' x 11'3'' |
https://www.realtor.ca/real-estate/27475247/35-dyment-court-ancaster
Interested?
Contact us for more information





















































