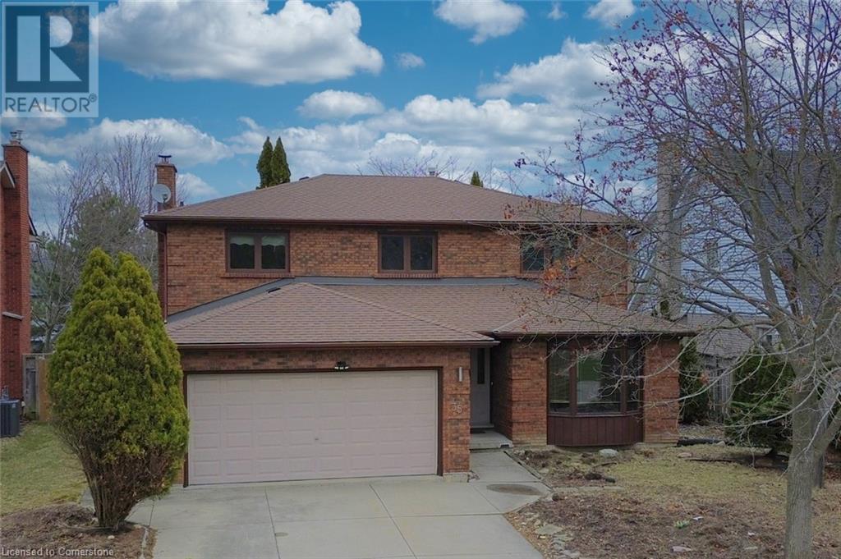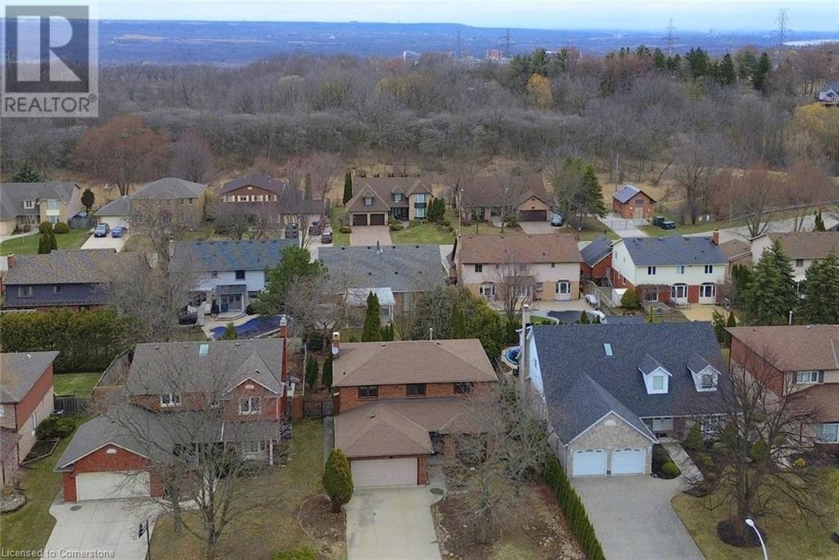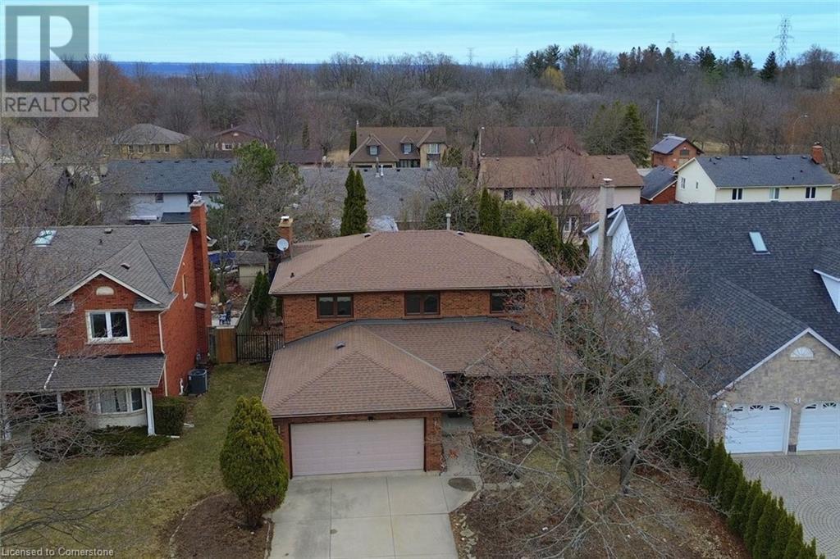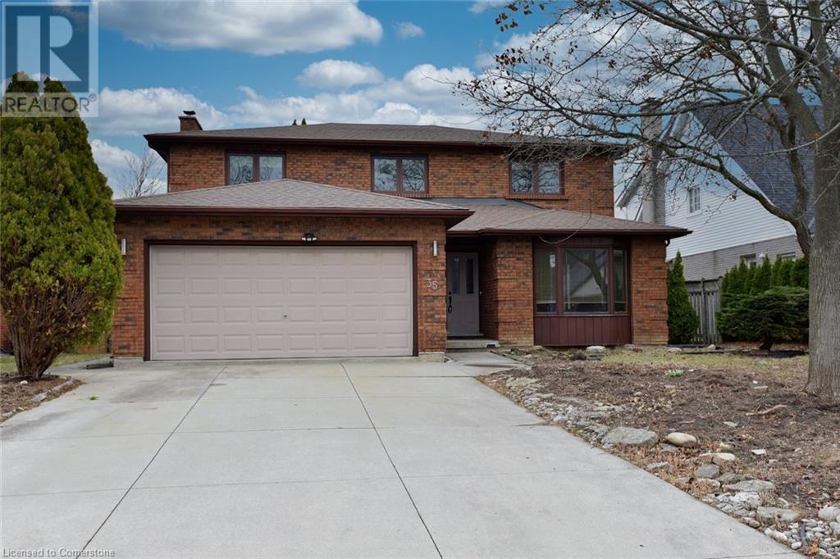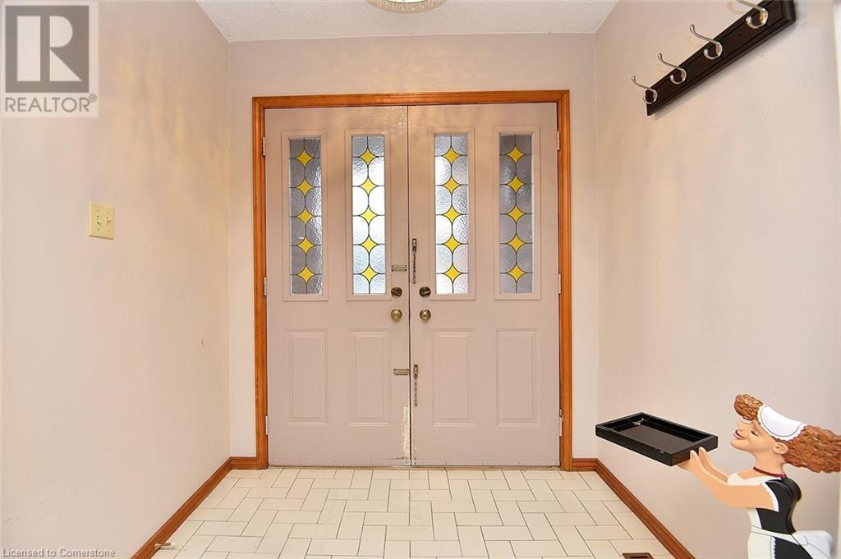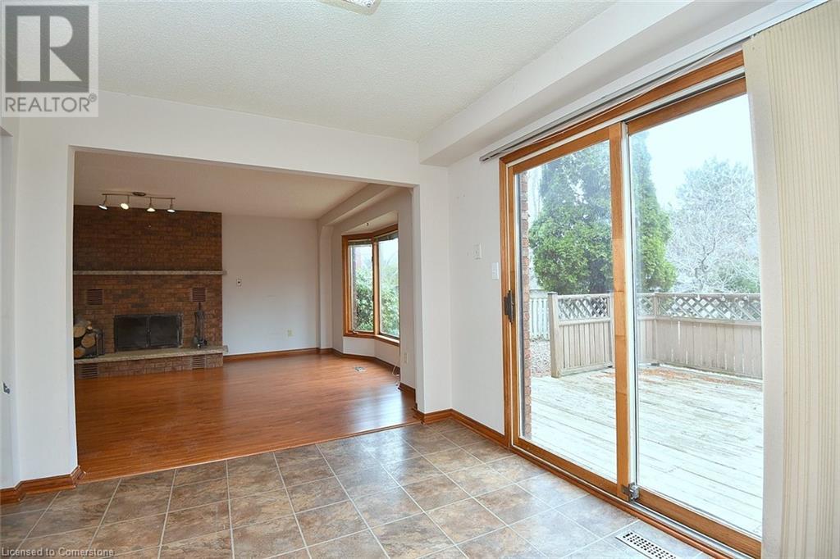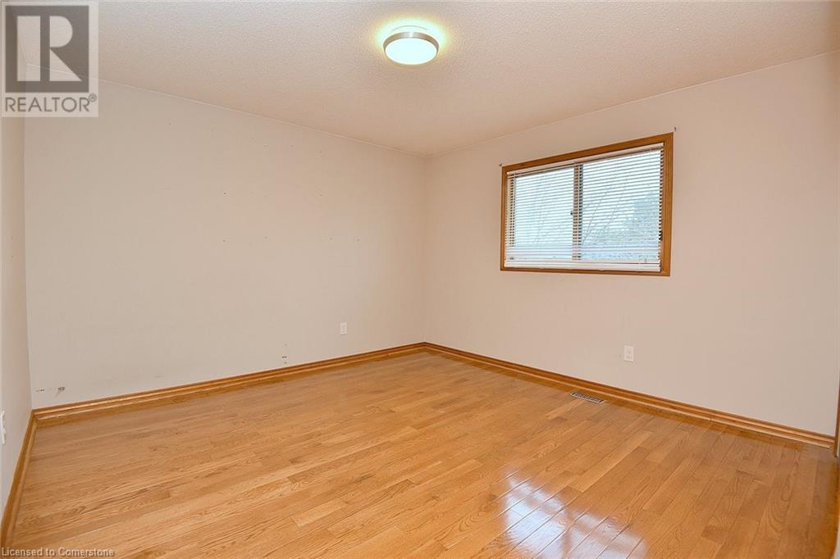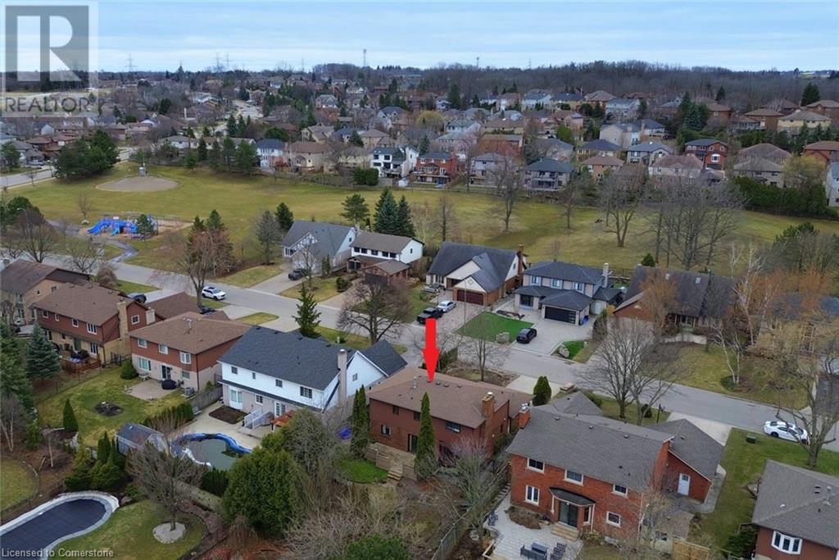35 Daffodil Crescent Hamilton, Ontario L9K 1C7
4 Bedroom
3 Bathroom
2480 sqft
2 Level
Central Air Conditioning
Forced Air
$1,199,888
For the discriminating buyer who will appreciate this tranquil setting of Scenic Woods. Surrounded by the Bruce Trail & Iroquoia Conservation area and across from its own Scenic Park. If you're looking for the warmth of a traditional floor plan your search is over. Well-maintained + lots of room for the growing family. Basement awaits your own personal plans and finishing. Minutes to Meadowlands Shopping Centre and Easy h'way & Linc access (id:59646)
Property Details
| MLS® Number | 40712912 |
| Property Type | Single Family |
| Neigbourhood | Scenic Woods |
| Amenities Near By | Golf Nearby, Hospital, Park, Place Of Worship, Playground, Public Transit, Schools, Shopping |
| Community Features | Community Centre, School Bus |
| Equipment Type | Water Heater |
| Features | Southern Exposure, Conservation/green Belt, Automatic Garage Door Opener |
| Parking Space Total | 6 |
| Rental Equipment Type | Water Heater |
Building
| Bathroom Total | 3 |
| Bedrooms Above Ground | 4 |
| Bedrooms Total | 4 |
| Appliances | Central Vacuum, Dishwasher, Dryer, Refrigerator, Stove, Washer, Garage Door Opener |
| Architectural Style | 2 Level |
| Basement Development | Unfinished |
| Basement Type | Full (unfinished) |
| Constructed Date | 1985 |
| Construction Style Attachment | Detached |
| Cooling Type | Central Air Conditioning |
| Exterior Finish | Brick, Vinyl Siding |
| Foundation Type | Poured Concrete |
| Half Bath Total | 1 |
| Heating Fuel | Natural Gas |
| Heating Type | Forced Air |
| Stories Total | 2 |
| Size Interior | 2480 Sqft |
| Type | House |
| Utility Water | Municipal Water |
Parking
| Attached Garage |
Land
| Access Type | Highway Access |
| Acreage | No |
| Land Amenities | Golf Nearby, Hospital, Park, Place Of Worship, Playground, Public Transit, Schools, Shopping |
| Sewer | Municipal Sewage System |
| Size Depth | 128 Ft |
| Size Frontage | 59 Ft |
| Size Total Text | Under 1/2 Acre |
| Zoning Description | R3-282 |
Rooms
| Level | Type | Length | Width | Dimensions |
|---|---|---|---|---|
| Second Level | 4pc Bathroom | Measurements not available | ||
| Second Level | Bedroom | 12'10'' x 8'5'' | ||
| Second Level | Bedroom | 14'9'' x 9'11'' | ||
| Second Level | Bedroom | 12'4'' x 12'1'' | ||
| Second Level | 4pc Bathroom | 7'11'' x 6'9'' | ||
| Second Level | Primary Bedroom | 20'1'' x 12'0'' | ||
| Main Level | Laundry Room | 8'4'' x 6'6'' | ||
| Main Level | 2pc Bathroom | Measurements not available | ||
| Main Level | Family Room | 18'0'' x 13'8'' | ||
| Main Level | Eat In Kitchen | 11'8'' x 9'8'' | ||
| Main Level | Dining Room | 11'7'' x 10'8'' | ||
| Main Level | Living Room | 17'5'' x 11'7'' |
https://www.realtor.ca/real-estate/28109079/35-daffodil-crescent-hamilton
Interested?
Contact us for more information

