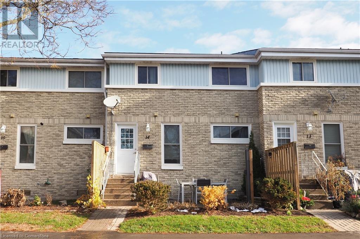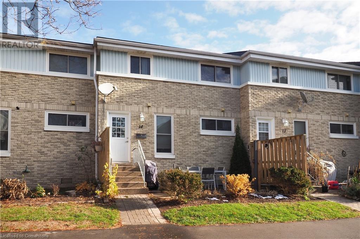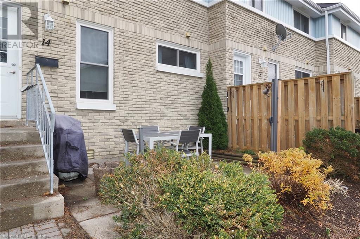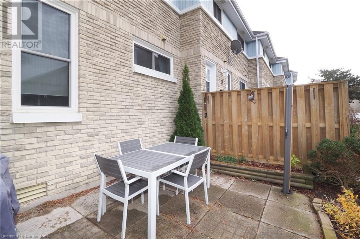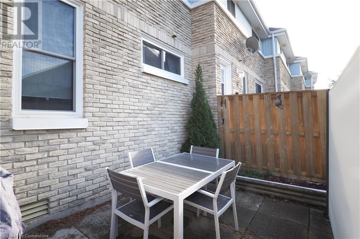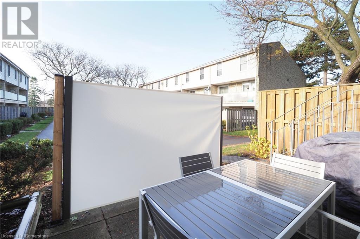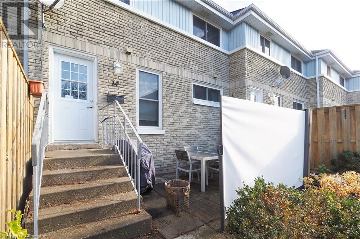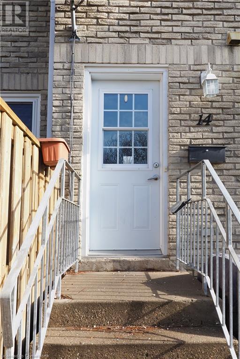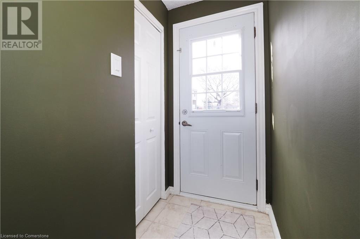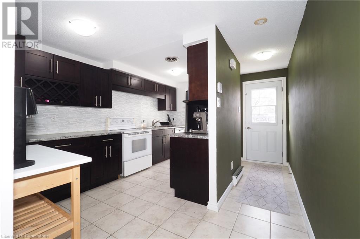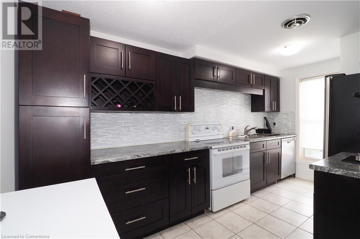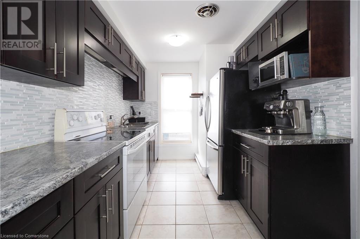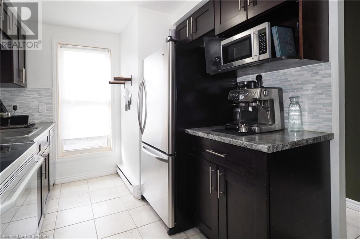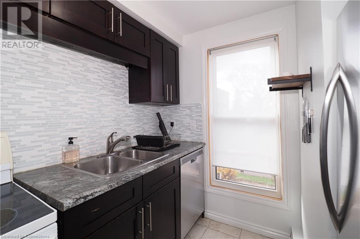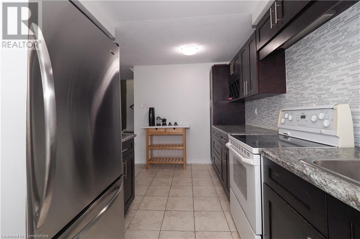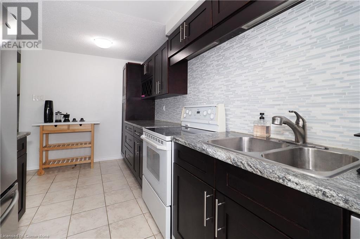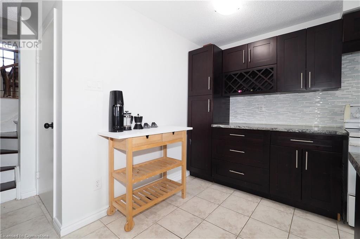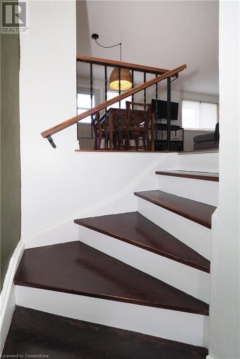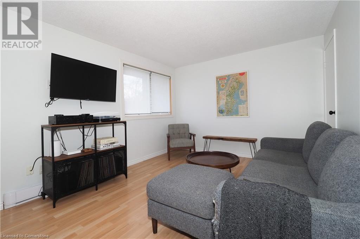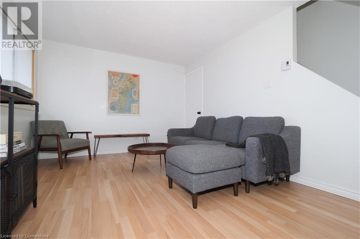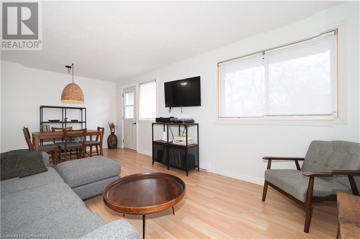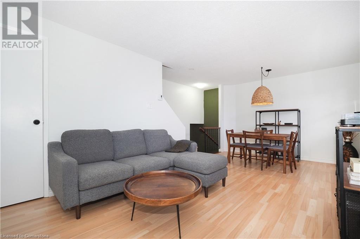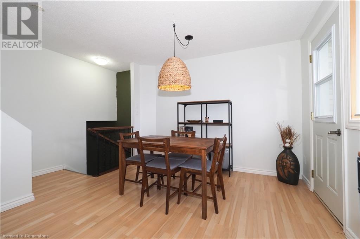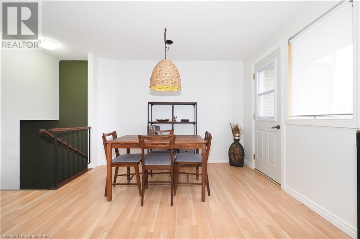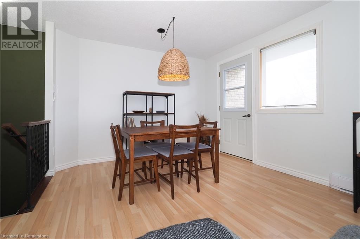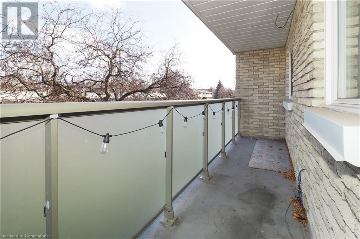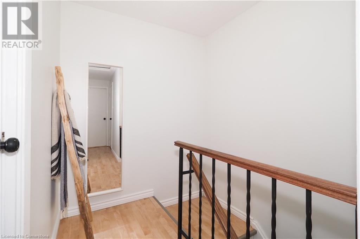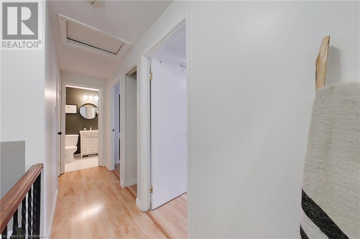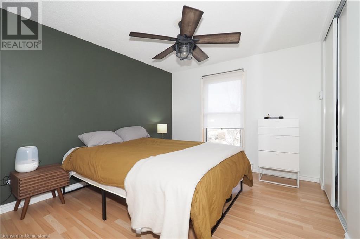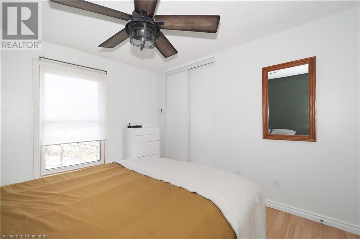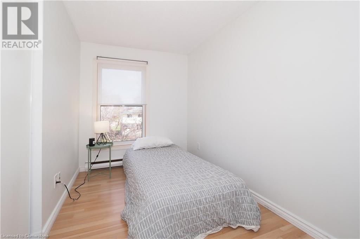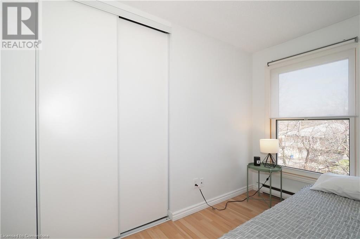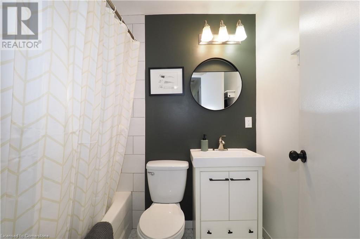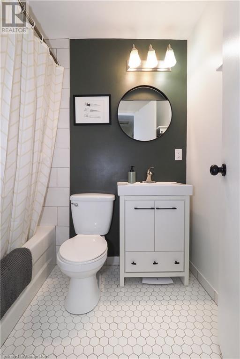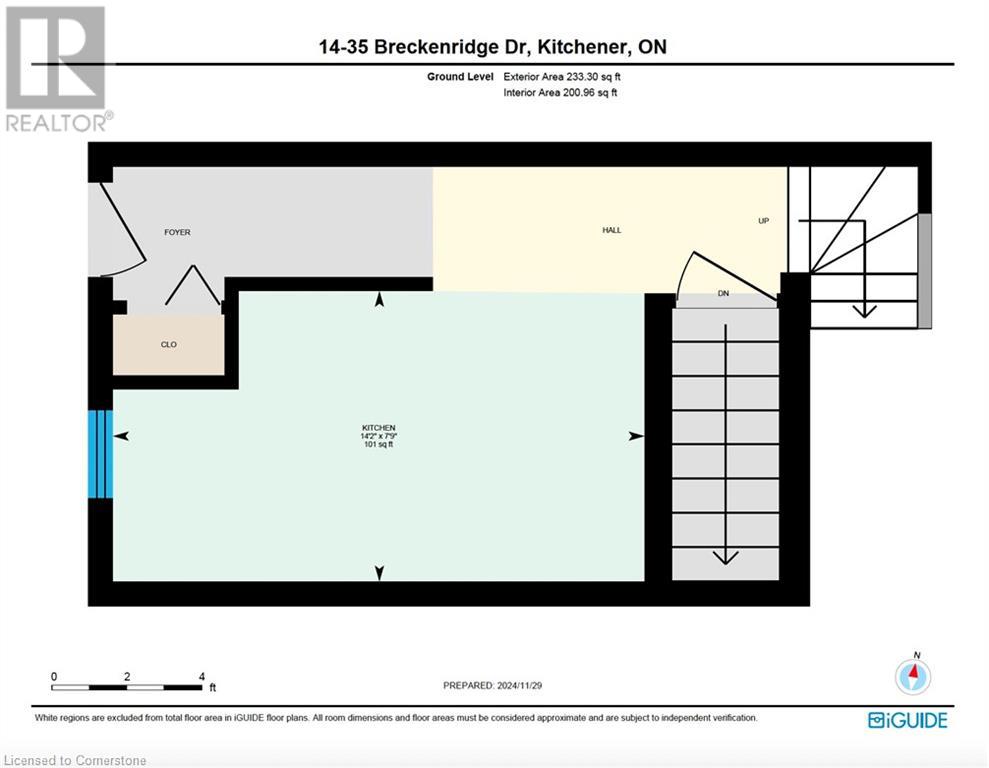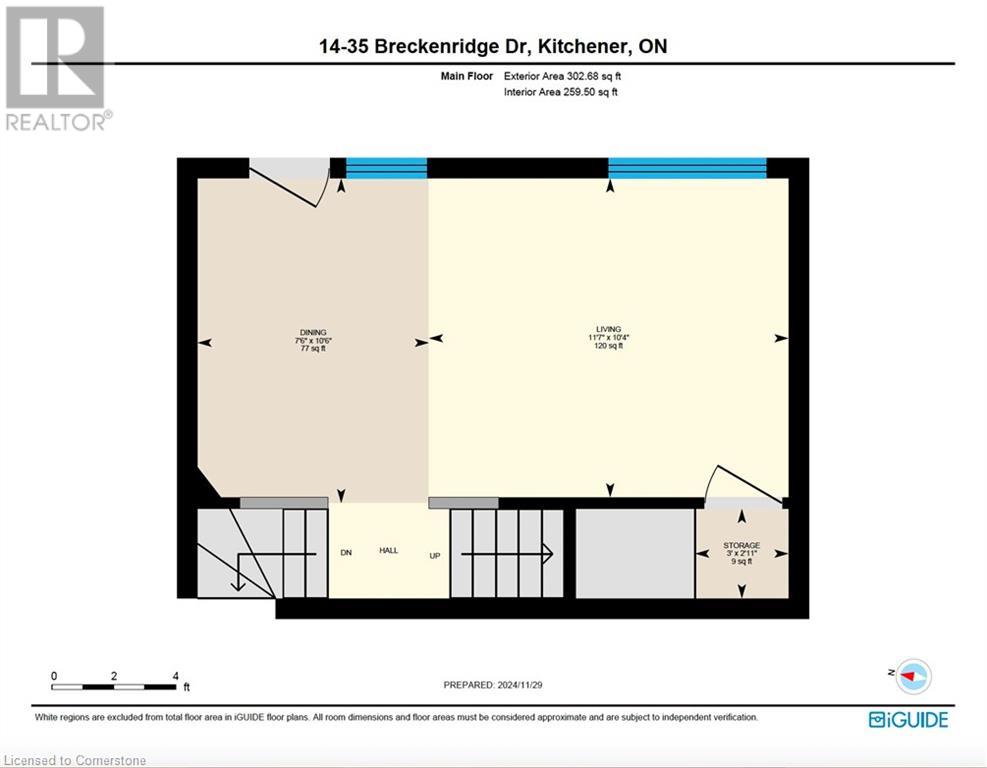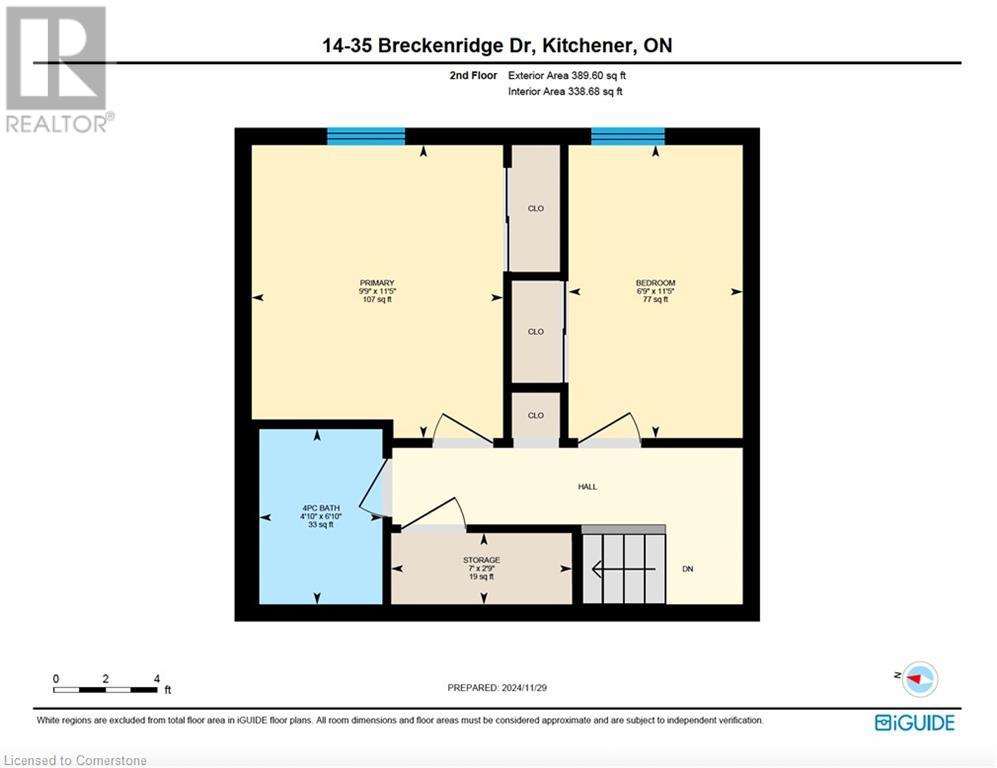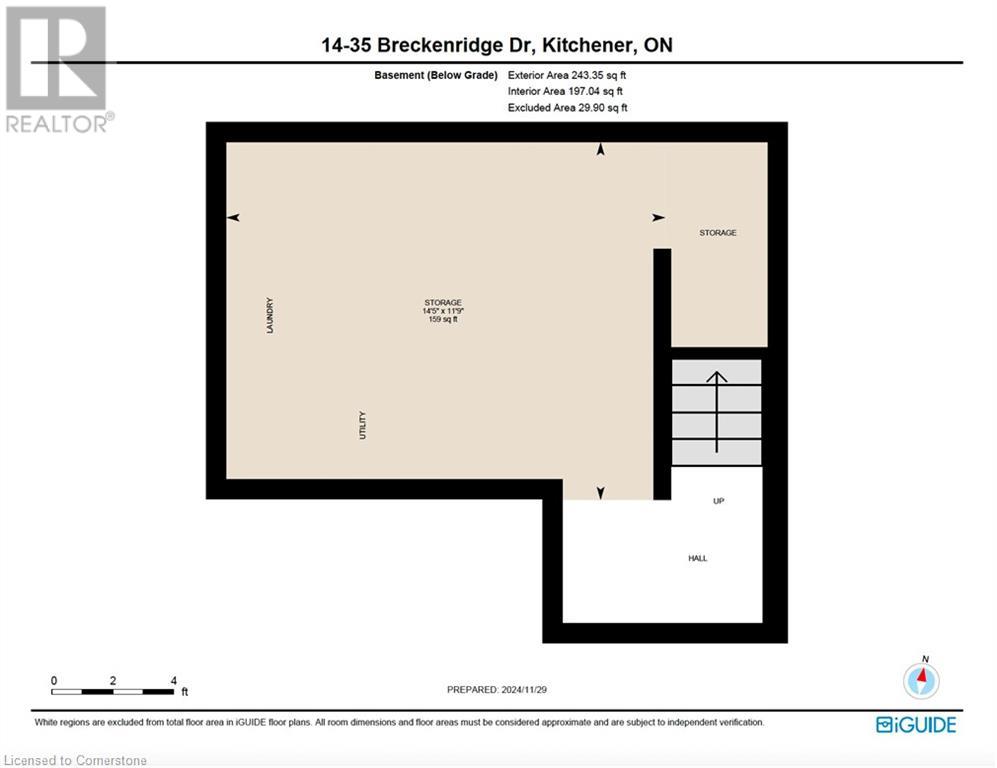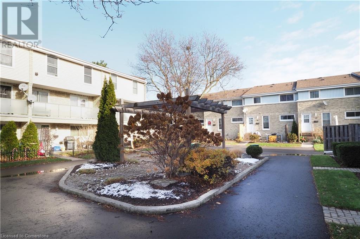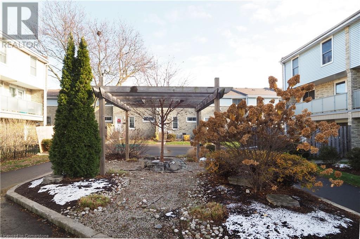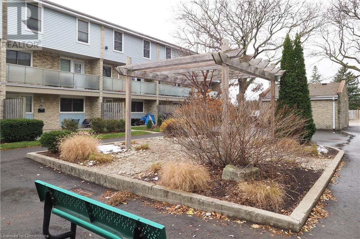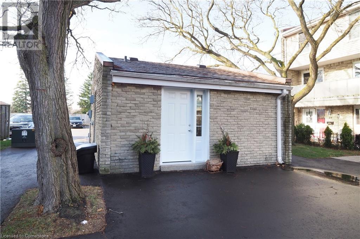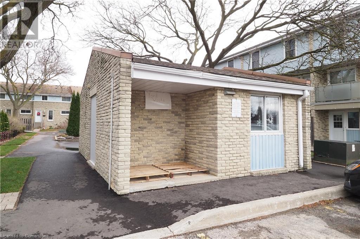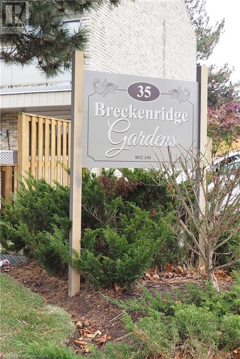35 Breckenridge Drive Unit# 14 Kitchener, Ontario N2B 3H5
$419,900Maintenance, Insurance, Property Management, Water
$473 Monthly
Maintenance, Insurance, Property Management, Water
$473 MonthlySO MUCH FOR SO LITTLE! Located in coveted Heritage Park close to shopping, schools, playgrounds and walking trails, this bright, beautiful and stylish 2 bedroom condo is a perfect fit for first time buyers, investors or small families! You'll appreciate the inviting and efficiently designed kitchen that boasts lots of cupboards and counter space and a large sunny window. The open-concept living room and dining room radiates hospitality and charm and has access to a large balcony and storage closet. Upstairs you will find 2 generously sized bedrooms with large closets for ample storage, and an attractive and updated 4 piece bath. The basement features a spacious laundry room and plenty of storage options. Enjoy summer evenings relaxing in the front patio that features a privacy screen. Two parking spots available. ADORABLE- AFFORDABLE! (id:59646)
Property Details
| MLS® Number | 40682631 |
| Property Type | Single Family |
| Neigbourhood | Stanley Park |
| Amenities Near By | Park, Place Of Worship, Playground, Public Transit, Schools, Shopping, Ski Area |
| Community Features | Quiet Area, Community Centre, School Bus |
| Features | Conservation/green Belt, Balcony |
| Parking Space Total | 2 |
Building
| Bathroom Total | 1 |
| Bedrooms Above Ground | 2 |
| Bedrooms Total | 2 |
| Appliances | Dryer, Refrigerator, Stove, Washer, Window Coverings |
| Basement Development | Unfinished |
| Basement Type | Partial (unfinished) |
| Constructed Date | 1972 |
| Construction Style Attachment | Attached |
| Cooling Type | None |
| Exterior Finish | Brick, Vinyl Siding |
| Heating Fuel | Electric |
| Heating Type | Baseboard Heaters |
| Size Interior | 925.58 Sqft |
| Type | Row / Townhouse |
| Utility Water | Municipal Water |
Parking
| Visitor Parking |
Land
| Access Type | Highway Access, Highway Nearby |
| Acreage | No |
| Land Amenities | Park, Place Of Worship, Playground, Public Transit, Schools, Shopping, Ski Area |
| Landscape Features | Landscaped |
| Sewer | Municipal Sewage System |
| Size Total Text | Unknown |
| Zoning Description | R5 |
Rooms
| Level | Type | Length | Width | Dimensions |
|---|---|---|---|---|
| Second Level | Living Room | 11'7'' x 10'4'' | ||
| Second Level | Dining Room | 7'6'' x 10'6'' | ||
| Third Level | Primary Bedroom | 9'9'' x 11'5'' | ||
| Third Level | Bedroom | 6'9'' x 11'5'' | ||
| Third Level | 4pc Bathroom | 4'10'' x 6'10'' | ||
| Basement | Storage | 11'9'' x 14'5'' | ||
| Main Level | Kitchen | 7'9'' x 14'2'' |
https://www.realtor.ca/real-estate/27707985/35-breckenridge-drive-unit-14-kitchener
Interested?
Contact us for more information

