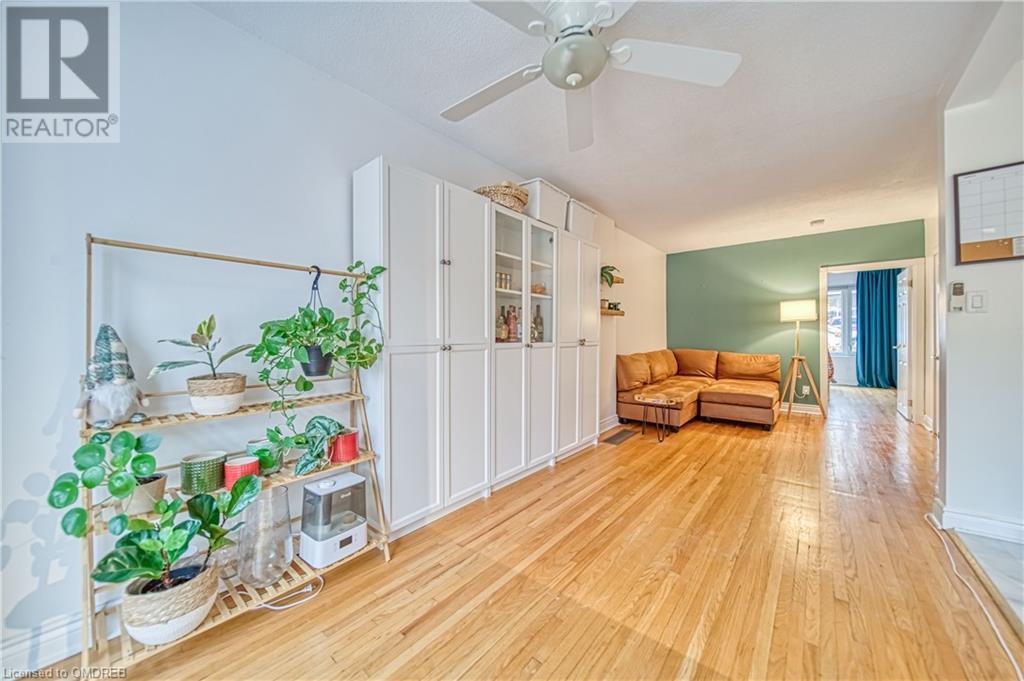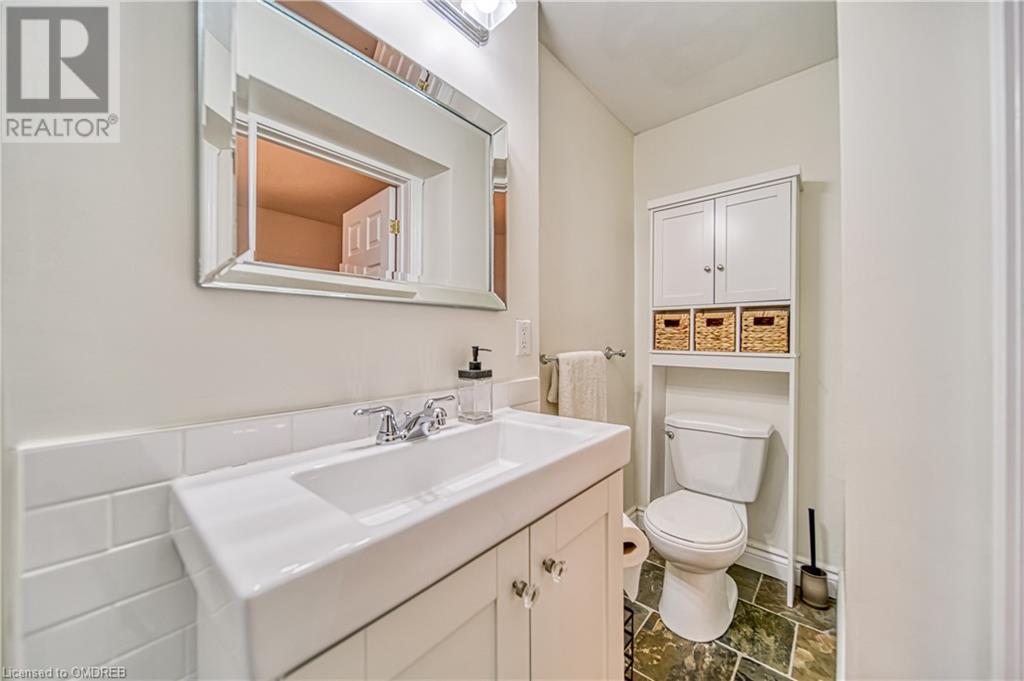1 Bedroom
1 Bathroom
635 sqft
Central Air Conditioning
Forced Air
$2,300 Monthly
Heat, Water
This spacious 1-bedroom main-level unit is ideally located in the Woodbine Corridor neighbourhood, just steps from shopping, dining, and transit, with the beach only a 5-minute drive away. The unit features large windows and sliding doors that flood the space with natural light, an open kitchen with plenty of counter space, and a cozy living and dining area that leads to a private back deck. The expansive bedroom offers a large closet and oversized window. The shared entryway on the side conveniently includes on-site laundry. With one driveway parking spot included and the option for permitted street parking, plus all major utilities covered in the rent (excluding internet and tenant's insurance), this unit offers both comfort and convenience in a prime location. Occupancy Jan 1, 2025. (id:59646)
Property Details
|
MLS® Number
|
40678708 |
|
Property Type
|
Single Family |
|
Neigbourhood
|
Upper Beaches |
|
Amenities Near By
|
Park, Place Of Worship, Playground, Public Transit, Schools, Shopping |
|
Community Features
|
Quiet Area, Community Centre |
|
Features
|
Paved Driveway |
|
Parking Space Total
|
1 |
|
Structure
|
Shed |
Building
|
Bathroom Total
|
1 |
|
Bedrooms Above Ground
|
1 |
|
Bedrooms Total
|
1 |
|
Appliances
|
Dishwasher, Refrigerator, Stove, Microwave Built-in, Window Coverings |
|
Basement Type
|
None |
|
Construction Style Attachment
|
Attached |
|
Cooling Type
|
Central Air Conditioning |
|
Exterior Finish
|
Brick Veneer |
|
Heating Type
|
Forced Air |
|
Stories Total
|
1 |
|
Size Interior
|
635 Sqft |
|
Type
|
Apartment |
|
Utility Water
|
Municipal Water |
Land
|
Access Type
|
Road Access |
|
Acreage
|
No |
|
Land Amenities
|
Park, Place Of Worship, Playground, Public Transit, Schools, Shopping |
|
Sewer
|
Municipal Sewage System |
|
Size Depth
|
95 Ft |
|
Size Frontage
|
27 Ft |
|
Size Total Text
|
Under 1/2 Acre |
|
Zoning Description
|
R(f7.5;d0.6*750) |
Rooms
| Level |
Type |
Length |
Width |
Dimensions |
|
Main Level |
4pc Bathroom |
|
|
10'8'' x 4'2'' |
|
Main Level |
Primary Bedroom |
|
|
10'10'' x 13'3'' |
|
Main Level |
Kitchen |
|
|
13'0'' x 8'7'' |
|
Main Level |
Living Room |
|
|
11'10'' x 11'11'' |
|
Main Level |
Dining Room |
|
|
12'11'' x 9'11'' |
https://www.realtor.ca/real-estate/27663892/35-bellhaven-road-unit-main-toronto





















