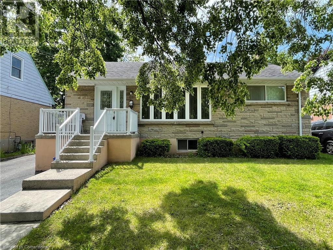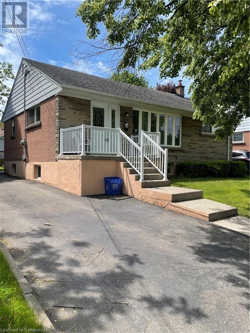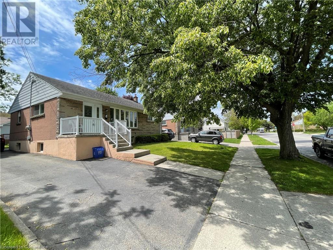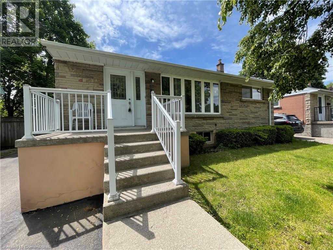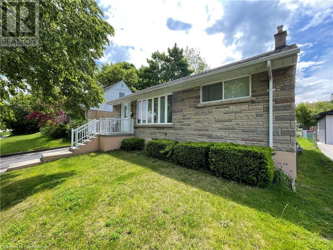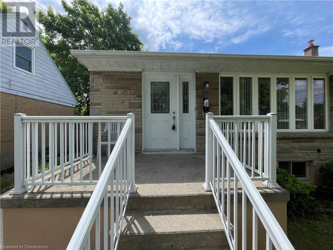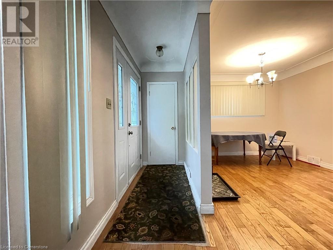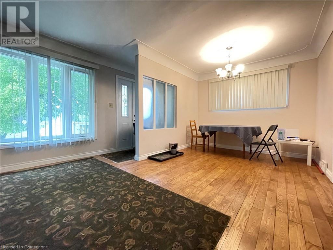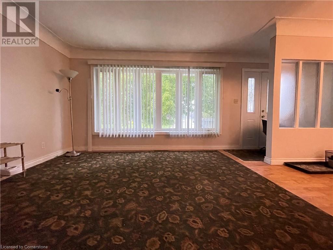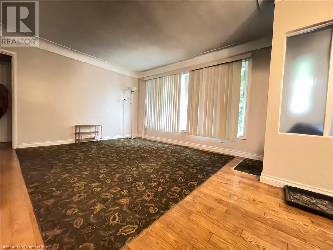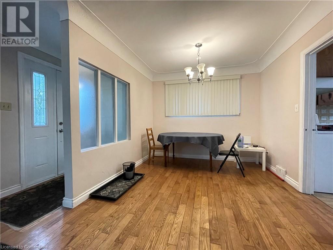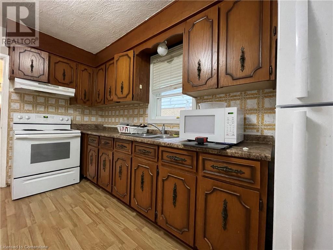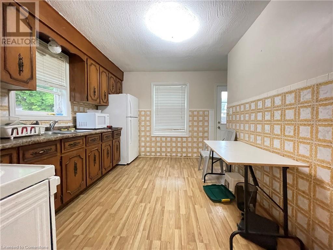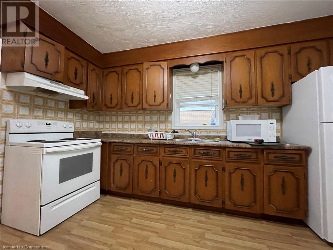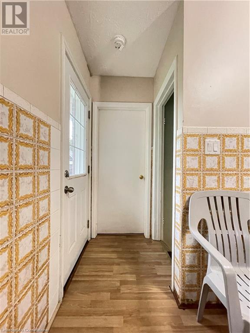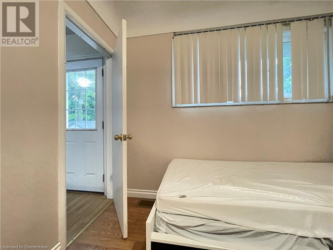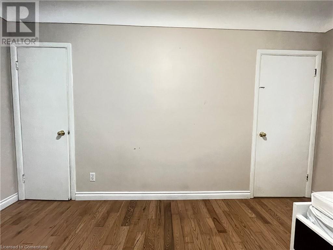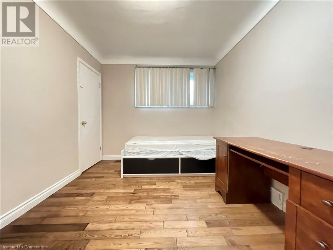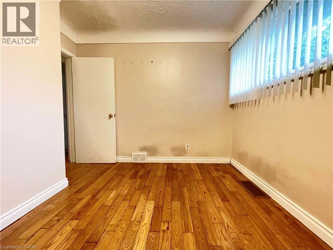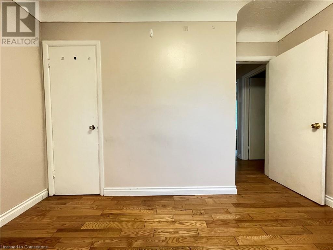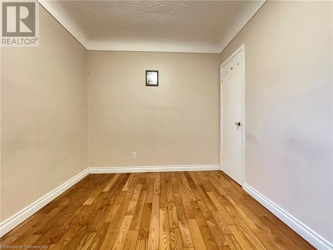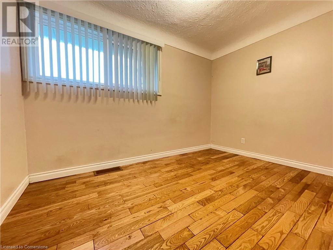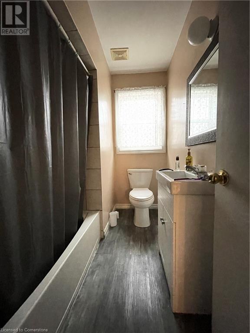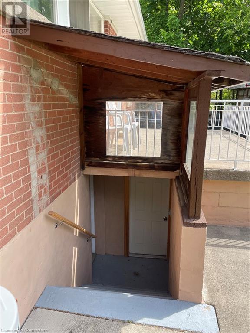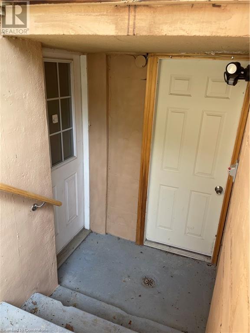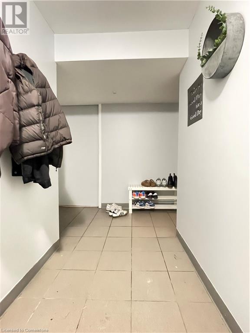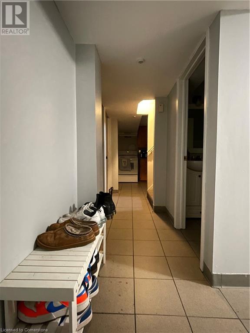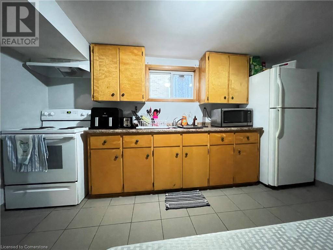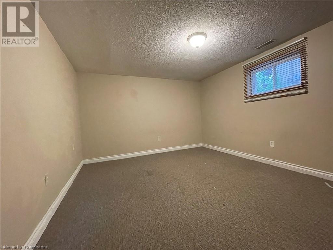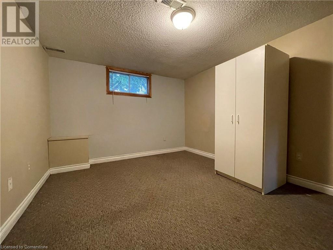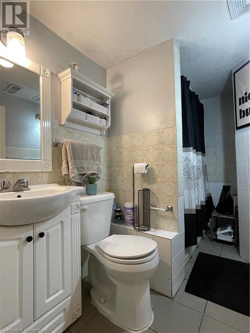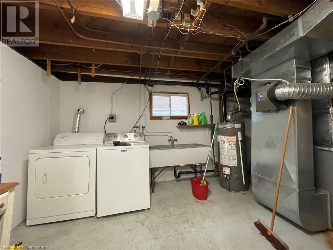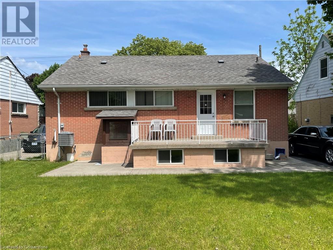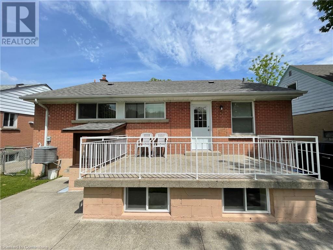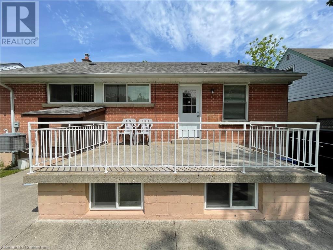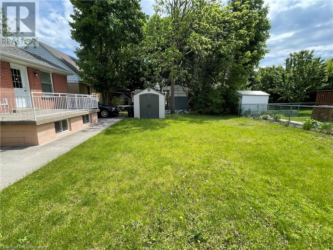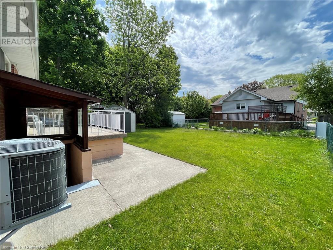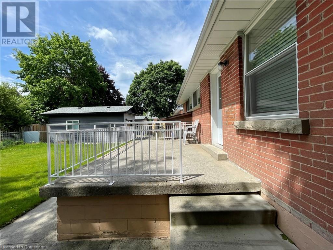6 Bedroom
2 Bathroom
1045 sqft
Bungalow
Central Air Conditioning
$849,900
Charming 6-Bedroom Home Near McMaster! Welcome to this spacious and versatile home perfectly located just minutes from McMaster University. With 3 separate entrances and two kitchens, this property offers flexible living options. Inside, you'll find 6 generously sized bedrooms and 2 full bathrooms, providing ample space and privacy for everyone. The main floor features a large living room, perfect for relaxing or entertaining. The kitchen connects seamlessly to a spacious deck overlooking a lush green backyard, ideal for summer gatherings or quiet evenings outdoors. Features an oversized storage room, perfect for storing bikes, tools, and sports equipment. The long private driveway accommodates multiple vehicles, adding to the home’s convenience and appeal. Situated in a beautiful, tree-lined neighborhood, this home is within a short walk to schools, public transit, shopping, parks, and McMaster University, making daily errands and commuting a breeze. (id:59646)
Property Details
|
MLS® Number
|
40736445 |
|
Property Type
|
Single Family |
|
Neigbourhood
|
Ainslie Wood West |
|
Amenities Near By
|
Golf Nearby, Hospital, Park, Place Of Worship, Playground, Public Transit, Schools |
|
Community Features
|
Community Centre |
|
Features
|
Southern Exposure, In-law Suite |
|
Parking Space Total
|
4 |
Building
|
Bathroom Total
|
2 |
|
Bedrooms Above Ground
|
3 |
|
Bedrooms Below Ground
|
3 |
|
Bedrooms Total
|
6 |
|
Appliances
|
Dryer, Microwave, Refrigerator, Stove, Washer |
|
Architectural Style
|
Bungalow |
|
Basement Development
|
Finished |
|
Basement Type
|
Full (finished) |
|
Construction Style Attachment
|
Detached |
|
Cooling Type
|
Central Air Conditioning |
|
Exterior Finish
|
Brick |
|
Heating Fuel
|
Natural Gas |
|
Stories Total
|
1 |
|
Size Interior
|
1045 Sqft |
|
Type
|
House |
|
Utility Water
|
Municipal Water |
Land
|
Access Type
|
Road Access, Highway Access, Highway Nearby |
|
Acreage
|
No |
|
Land Amenities
|
Golf Nearby, Hospital, Park, Place Of Worship, Playground, Public Transit, Schools |
|
Sewer
|
Municipal Sewage System |
|
Size Depth
|
100 Ft |
|
Size Frontage
|
50 Ft |
|
Size Total Text
|
Under 1/2 Acre |
|
Zoning Description
|
C/s-1335 |
Rooms
| Level |
Type |
Length |
Width |
Dimensions |
|
Basement |
4pc Bathroom |
|
|
9'6'' x 4'11'' |
|
Basement |
Bedroom |
|
|
12'11'' x 11'0'' |
|
Basement |
Bedroom |
|
|
12'11'' x 10'2'' |
|
Basement |
Bedroom |
|
|
12'11'' x 11'0'' |
|
Basement |
Kitchen |
|
|
13'6'' x 9'4'' |
|
Main Level |
Kitchen |
|
|
13'6'' x 9'8'' |
|
Main Level |
Dining Room |
|
|
9'6'' x 8'8'' |
|
Main Level |
Living Room |
|
|
13'9'' x 13'5'' |
|
Main Level |
4pc Bathroom |
|
|
11'4'' x 12'1'' |
|
Main Level |
Bedroom |
|
|
11'5'' x 10'3'' |
|
Main Level |
Bedroom |
|
|
11'5'' x 8'3'' |
|
Main Level |
Bedroom |
|
|
13'5'' x 12'1'' |
https://www.realtor.ca/real-estate/28419634/349-whitney-avenue-hamilton

