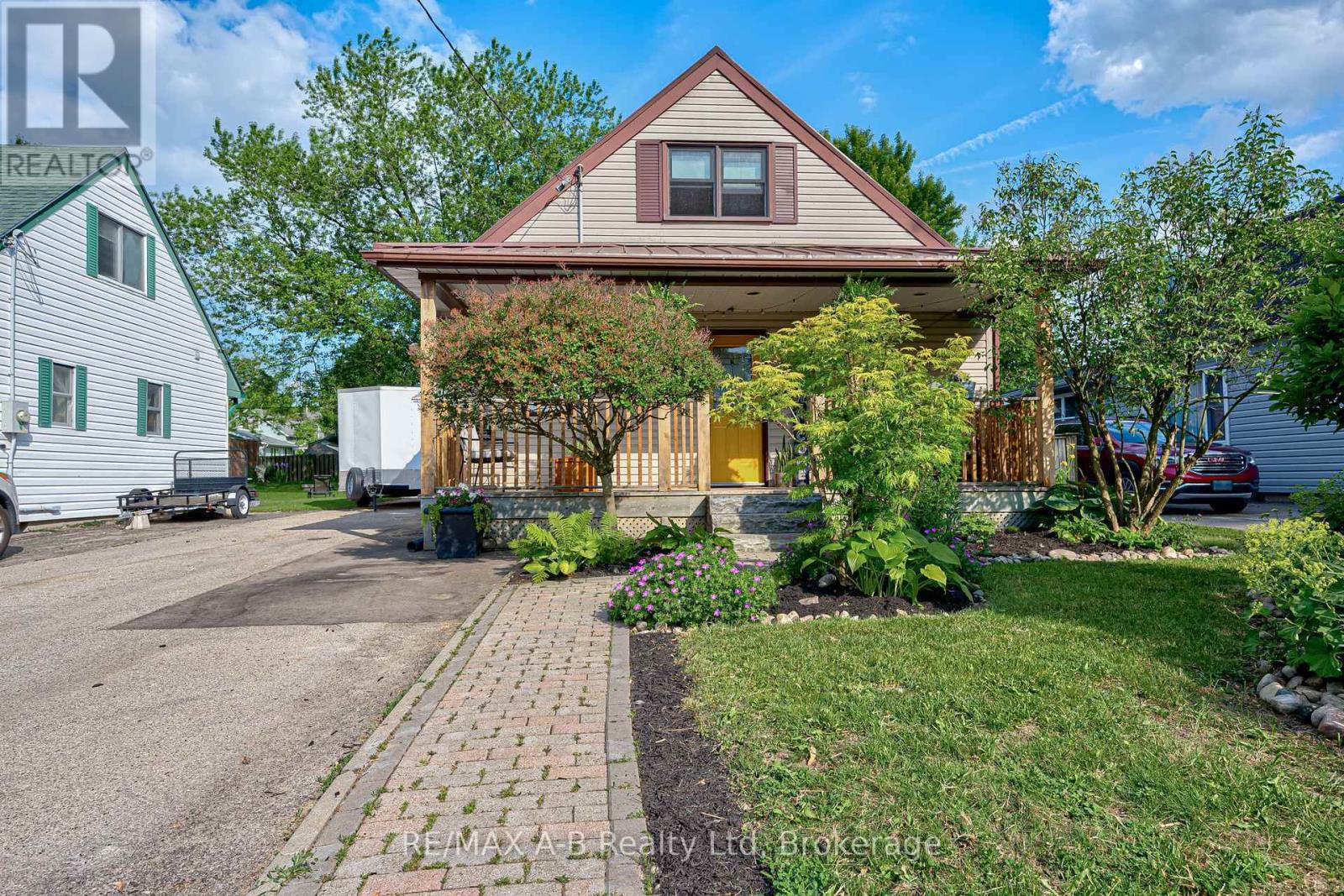349 Nelson Street Stratford, Ontario N5A 2K7
$539,900
Welcome to 349 Nelson Street, Stratford.This charming 1.5-storey home offers a perfect blend of character and modern updates. Featuring 3 spacious bedrooms and 1 full bathroom, this well-maintained property is ideal for families, first-time buyers, or those looking to downsize.Step inside to find an updated kitchen with a central island, perfect for entertaining or casual family meals. The living space is warm and inviting, with thoughtful updates throughout. Enjoy outdoor living in the fully fenced backyard, surrounded by beautifully landscaped gardens a private oasis in the heart of Stratford. The home also includes a 1.5-car detached garage and ample driveway parking.Located in a great neighborhood, close to parks, schools, and amenities, this move-in-ready home has it all. (id:59646)
Open House
This property has open houses!
6:30 pm
Ends at:7:30 pm
10:30 am
Ends at:12:00 pm
Property Details
| MLS® Number | X12225903 |
| Property Type | Single Family |
| Community Name | Stratford |
| Parking Space Total | 6 |
| Structure | Deck, Patio(s) |
Building
| Bathroom Total | 1 |
| Bedrooms Above Ground | 3 |
| Bedrooms Total | 3 |
| Age | 51 To 99 Years |
| Appliances | Central Vacuum, Water Heater, Water Softener, Dishwasher, Dryer, Hood Fan, Stove, Washer, Refrigerator |
| Basement Development | Partially Finished |
| Basement Type | N/a (partially Finished) |
| Construction Style Attachment | Detached |
| Cooling Type | Central Air Conditioning |
| Exterior Finish | Vinyl Siding |
| Foundation Type | Block |
| Heating Fuel | Natural Gas |
| Heating Type | Heat Pump |
| Stories Total | 2 |
| Size Interior | 700 - 1100 Sqft |
| Type | House |
| Utility Water | Municipal Water |
Parking
| Detached Garage | |
| Garage |
Land
| Acreage | No |
| Landscape Features | Landscaped |
| Sewer | Sanitary Sewer |
| Size Depth | 132 Ft |
| Size Frontage | 46 Ft |
| Size Irregular | 46 X 132 Ft |
| Size Total Text | 46 X 132 Ft |
Rooms
| Level | Type | Length | Width | Dimensions |
|---|---|---|---|---|
| Second Level | Bedroom 2 | 3.09 m | 3.35 m | 3.09 m x 3.35 m |
| Second Level | Bedroom 3 | 3.91 m | 2.84 m | 3.91 m x 2.84 m |
| Basement | Laundry Room | 3.11 m | 2.14 m | 3.11 m x 2.14 m |
| Basement | Recreational, Games Room | 6.75 m | 4.54 m | 6.75 m x 4.54 m |
| Basement | Utility Room | 1.97 m | 2.23 m | 1.97 m x 2.23 m |
| Main Level | Dining Room | 1.62 m | 1.97 m | 1.62 m x 1.97 m |
| Main Level | Kitchen | 4.59 m | 3.63 m | 4.59 m x 3.63 m |
| Main Level | Primary Bedroom | 3.57 m | 6.21 m | 3.57 m x 6.21 m |
https://www.realtor.ca/real-estate/28479475/349-nelson-street-stratford-stratford
Interested?
Contact us for more information





















































