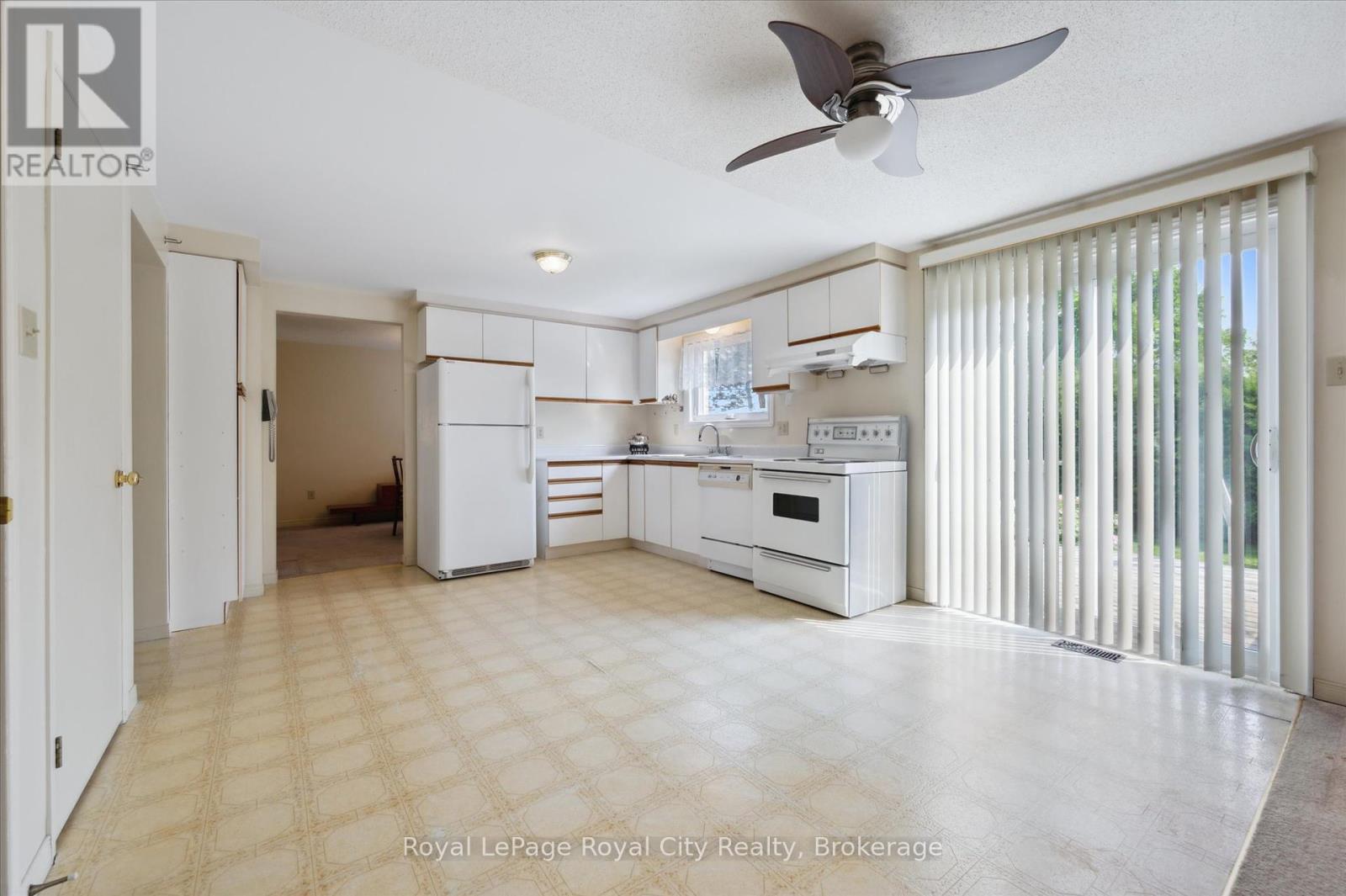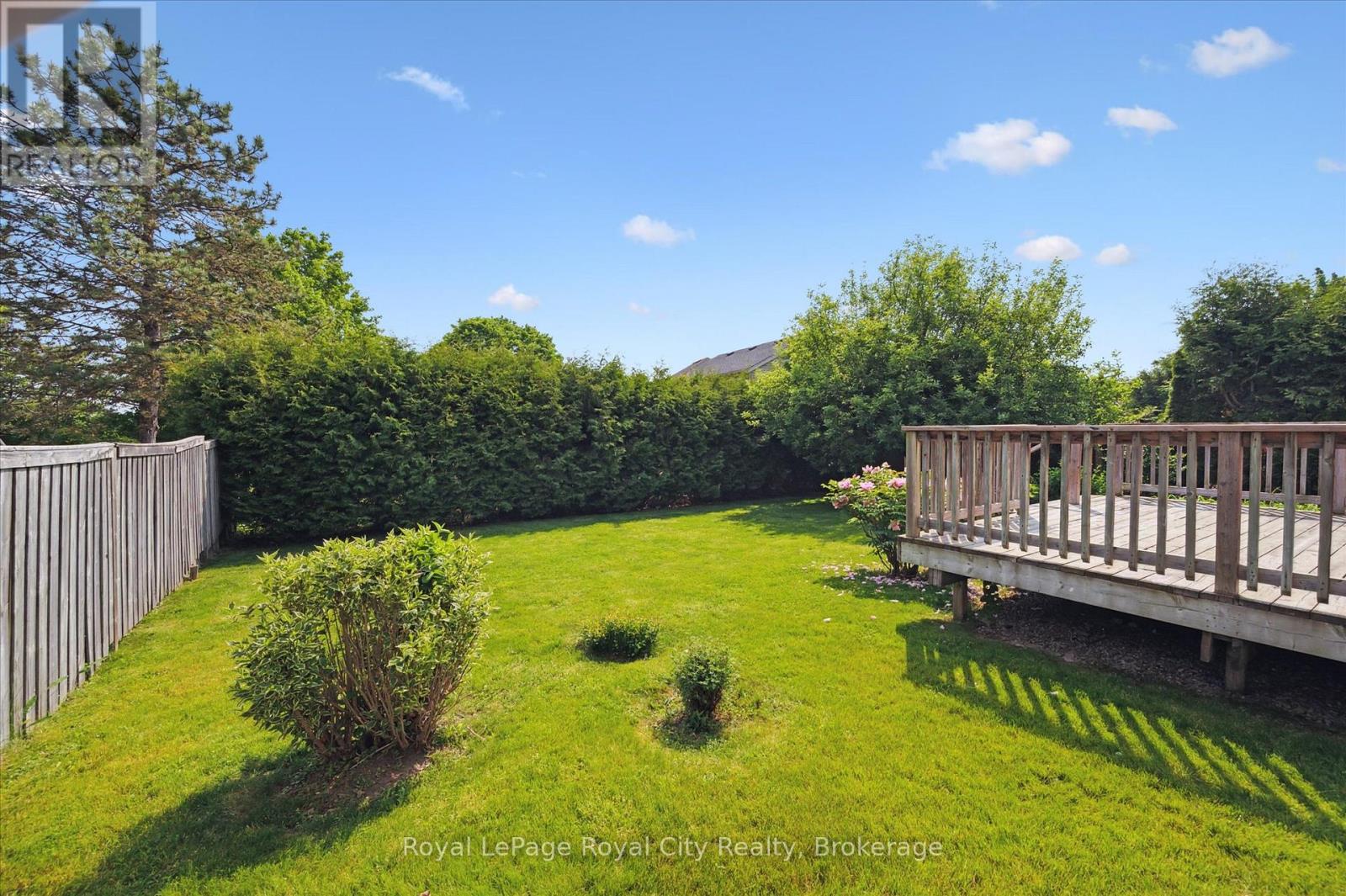4 Bedroom
3 Bathroom
1500 - 2000 sqft
Fireplace
Central Air Conditioning
Forced Air
Landscaped
$859,900
Welcome to 349 Cooper Street, a charming 4-bedroom, 2.5-bathroom home situated in a highly sought-after, family-friendly neighbourhood. Enjoy exceptional privacy with no rear neighbours--this beautiful property backs directly onto a serene park, offering peaceful views and quiet enjoyment. Inside, you'll find spacious living areas brimming with potential for your personal touches. The primary bedroom features a convenient ensuite, providing an ideal retreat. A generous, fully fenced backyard, thoughtfully landscaped with shrubs and gardens, is perfect for children, pets, or outdoor entertaining. Convenience is key, with a double-car garage and easy access to the 401 just minutes away. This home's fantastic location, privacy, and potential make it a standout choice for families or anyone looking to settle into a welcoming community. Don't miss this opportunity! (id:59646)
Property Details
|
MLS® Number
|
X12201664 |
|
Property Type
|
Single Family |
|
Neigbourhood
|
Hespeler |
|
Amenities Near By
|
Park, Public Transit |
|
Community Features
|
Community Centre |
|
Features
|
Flat Site, Sump Pump |
|
Parking Space Total
|
4 |
|
Structure
|
Deck |
|
View Type
|
View |
Building
|
Bathroom Total
|
3 |
|
Bedrooms Above Ground
|
4 |
|
Bedrooms Total
|
4 |
|
Age
|
31 To 50 Years |
|
Appliances
|
Garage Door Opener Remote(s), Dishwasher, Dryer, Stove, Washer, Window Coverings, Refrigerator |
|
Basement Development
|
Unfinished |
|
Basement Type
|
Full (unfinished) |
|
Construction Style Attachment
|
Detached |
|
Cooling Type
|
Central Air Conditioning |
|
Exterior Finish
|
Brick Veneer, Vinyl Siding |
|
Fireplace Present
|
Yes |
|
Fireplace Total
|
1 |
|
Flooring Type
|
Vinyl, Carpeted |
|
Foundation Type
|
Poured Concrete |
|
Half Bath Total
|
1 |
|
Heating Fuel
|
Natural Gas |
|
Heating Type
|
Forced Air |
|
Stories Total
|
2 |
|
Size Interior
|
1500 - 2000 Sqft |
|
Type
|
House |
|
Utility Water
|
Municipal Water |
Parking
Land
|
Acreage
|
No |
|
Fence Type
|
Fenced Yard |
|
Land Amenities
|
Park, Public Transit |
|
Landscape Features
|
Landscaped |
|
Sewer
|
Sanitary Sewer |
|
Size Depth
|
114 Ft ,9 In |
|
Size Frontage
|
50 Ft ,1 In |
|
Size Irregular
|
50.1 X 114.8 Ft |
|
Size Total Text
|
50.1 X 114.8 Ft |
|
Zoning Description
|
R4 |
Rooms
| Level |
Type |
Length |
Width |
Dimensions |
|
Second Level |
Bedroom 3 |
3.38 m |
4.42 m |
3.38 m x 4.42 m |
|
Second Level |
Bedroom 4 |
3.15 m |
2.84 m |
3.15 m x 2.84 m |
|
Second Level |
Bathroom |
2.08 m |
2.31 m |
2.08 m x 2.31 m |
|
Second Level |
Primary Bedroom |
4.5 m |
5.31 m |
4.5 m x 5.31 m |
|
Second Level |
Bathroom |
1.47 m |
2.31 m |
1.47 m x 2.31 m |
|
Second Level |
Bedroom 2 |
3.15 m |
3.84 m |
3.15 m x 3.84 m |
|
Main Level |
Foyer |
3.51 m |
1.68 m |
3.51 m x 1.68 m |
|
Main Level |
Living Room |
4.95 m |
3.38 m |
4.95 m x 3.38 m |
|
Main Level |
Dining Room |
3.38 m |
3 m |
3.38 m x 3 m |
|
Main Level |
Kitchen |
3.81 m |
4.88 m |
3.81 m x 4.88 m |
|
Main Level |
Family Room |
3.81 m |
3.43 m |
3.81 m x 3.43 m |
|
Main Level |
Laundry Room |
1.55 m |
3.35 m |
1.55 m x 3.35 m |
|
Main Level |
Bathroom |
1.55 m |
1.5 m |
1.55 m x 1.5 m |
https://www.realtor.ca/real-estate/28427848/349-cooper-street-cambridge








































