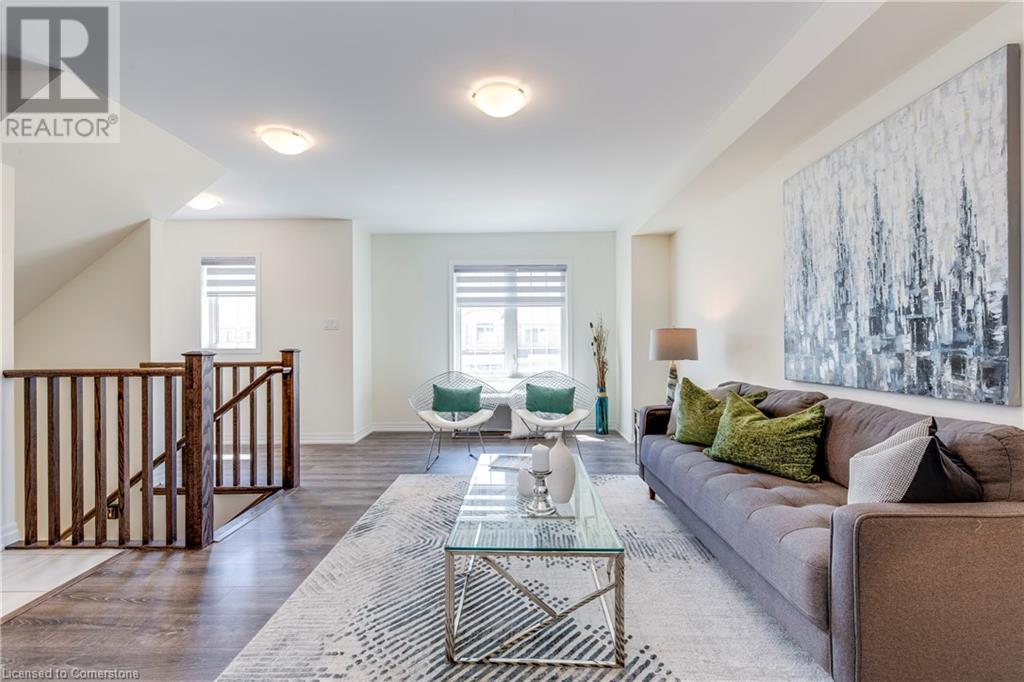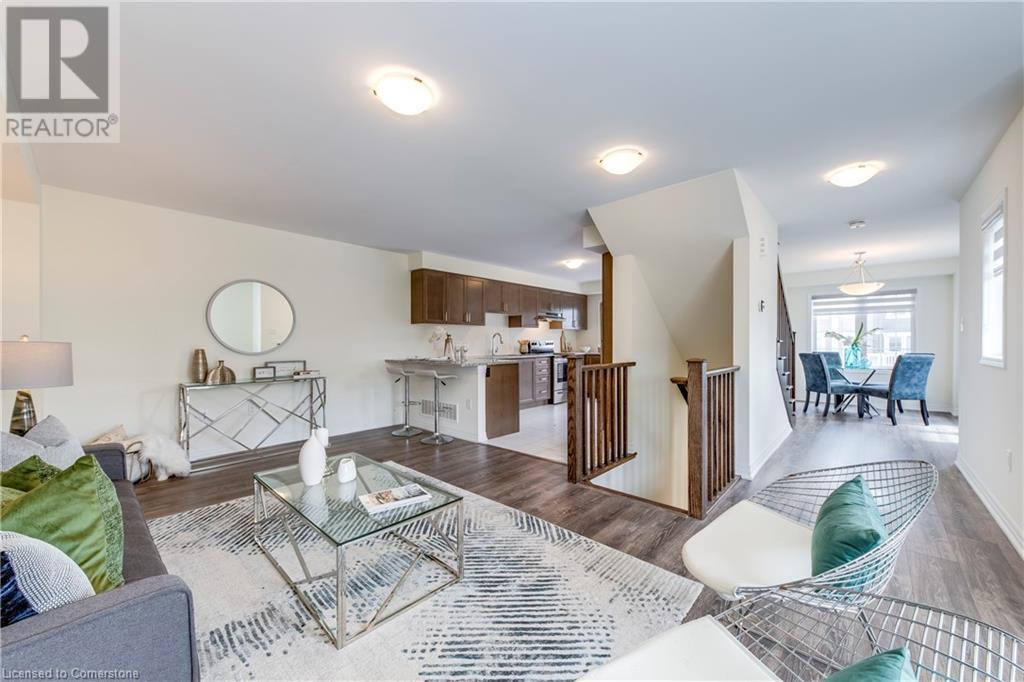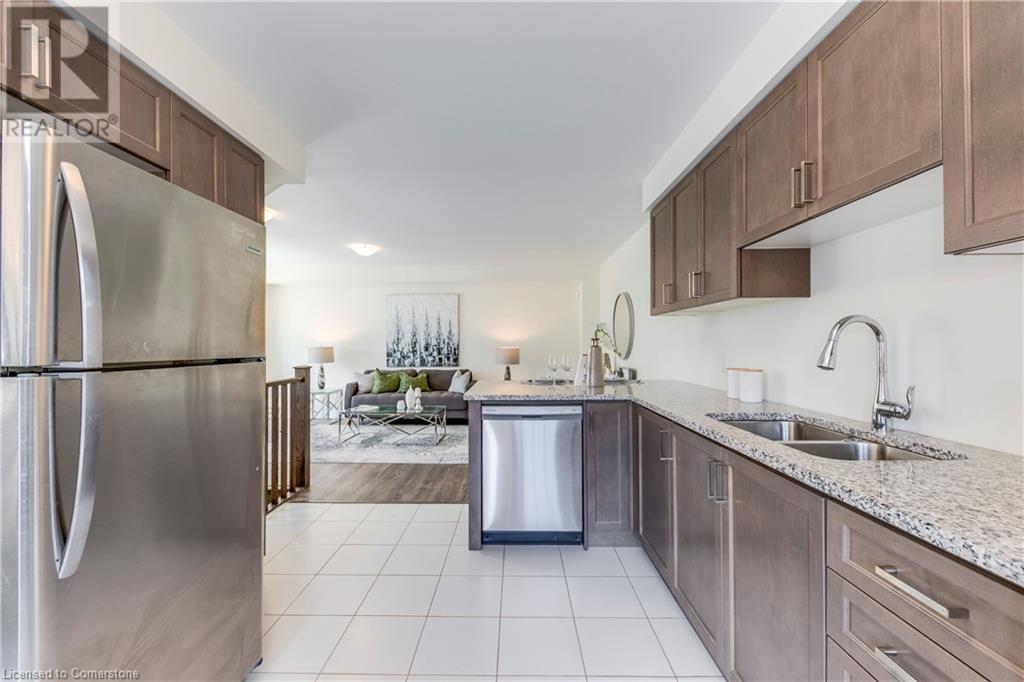3 Bedroom
3 Bathroom
1680 sqft
3 Level
Central Air Conditioning
Forced Air
$3,500 Monthly
This gorgeous 3+1 bedroom townhome sits on a premium corner lot in the desirable Glenorchy community. With extra-large windows throughout, the home is flooded with natural light. The open-concept layout offers a functional flow, featuring a spacious family room, a separate dining area, and a well-equipped kitchen with granite countertops, stainless steel appliances, a breakfast bar, and plenty of storage ideal for everyday living. Upstairs, the primary bedroom includes a walk-in closet and a 4-piece ensuite. Two additional bedrooms and a main bathroom complete the upper level. The above-grade lower level offers a bright office or den, a 2-piece bath, and a laundry room providing practical space for work and daily routines. Conveniently located close to top-rated schools, the Oakville Trafalgar Memorial Hospital, shopping, trails, parks, and with easy highway access. This sun-filled corner townhome has it all you will love living here! (id:59646)
Property Details
|
MLS® Number
|
40731310 |
|
Property Type
|
Single Family |
|
Amenities Near By
|
Hospital, Park, Playground, Schools, Shopping |
|
Community Features
|
School Bus |
|
Features
|
Southern Exposure |
|
Parking Space Total
|
2 |
Building
|
Bathroom Total
|
3 |
|
Bedrooms Above Ground
|
3 |
|
Bedrooms Total
|
3 |
|
Appliances
|
Dishwasher, Dryer, Refrigerator, Stove, Washer, Garage Door Opener |
|
Architectural Style
|
3 Level |
|
Basement Type
|
None |
|
Construction Style Attachment
|
Attached |
|
Cooling Type
|
Central Air Conditioning |
|
Exterior Finish
|
Brick |
|
Half Bath Total
|
1 |
|
Heating Fuel
|
Natural Gas |
|
Heating Type
|
Forced Air |
|
Stories Total
|
3 |
|
Size Interior
|
1680 Sqft |
|
Type
|
Row / Townhouse |
|
Utility Water
|
Municipal Water |
Parking
Land
|
Access Type
|
Highway Nearby |
|
Acreage
|
No |
|
Land Amenities
|
Hospital, Park, Playground, Schools, Shopping |
|
Sewer
|
Municipal Sewage System |
|
Size Frontage
|
38 Ft |
|
Size Total Text
|
Under 1/2 Acre |
|
Zoning Description
|
Nc-48 |
Rooms
| Level |
Type |
Length |
Width |
Dimensions |
|
Third Level |
4pc Bathroom |
|
|
Measurements not available |
|
Third Level |
Bedroom |
|
|
9'0'' x 9'0'' |
|
Third Level |
Bedroom |
|
|
8'10'' x 10'8'' |
|
Third Level |
Full Bathroom |
|
|
Measurements not available |
|
Third Level |
Primary Bedroom |
|
|
10'0'' x 12'0'' |
|
Lower Level |
Den |
|
|
8'10'' x 9'2'' |
|
Main Level |
2pc Bathroom |
|
|
Measurements not available |
|
Main Level |
Kitchen |
|
|
10'0'' x 3'6'' |
|
Main Level |
Dining Room |
|
|
8'10'' x 12'0'' |
|
Main Level |
Living Room |
|
|
20'4'' x 12'6'' |
https://www.realtor.ca/real-estate/28380130/3473-vernon-powell-drive-drive-oakville










































