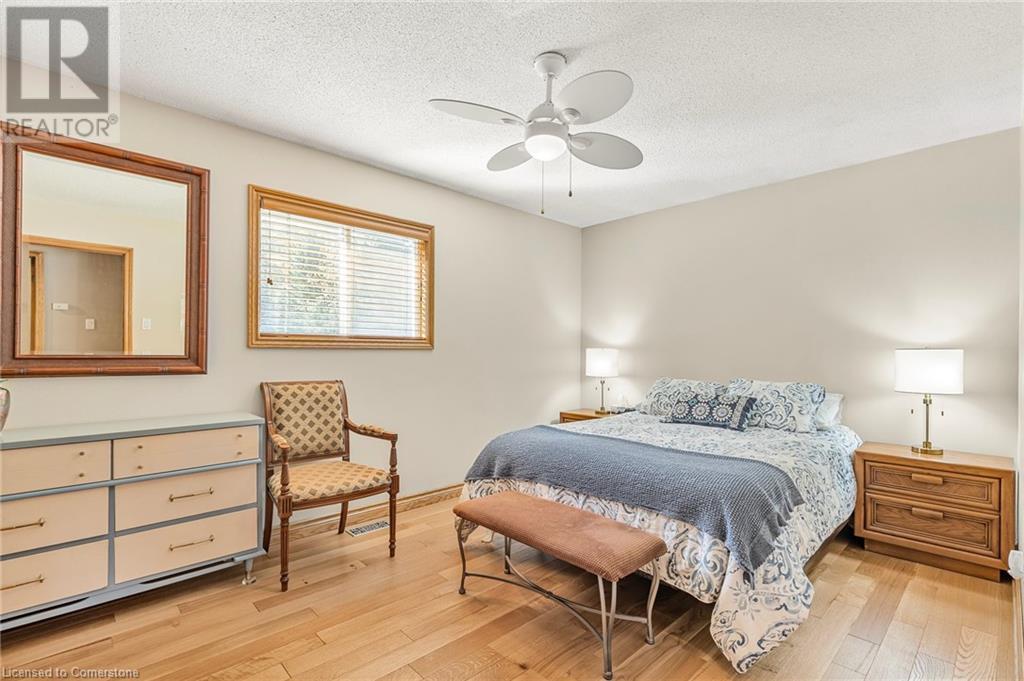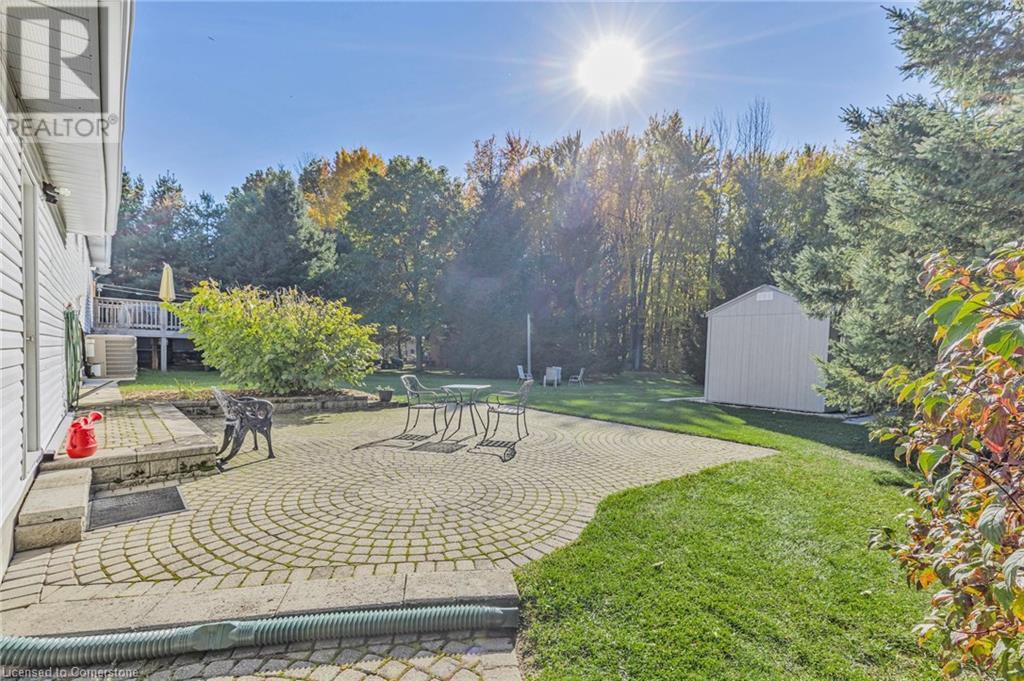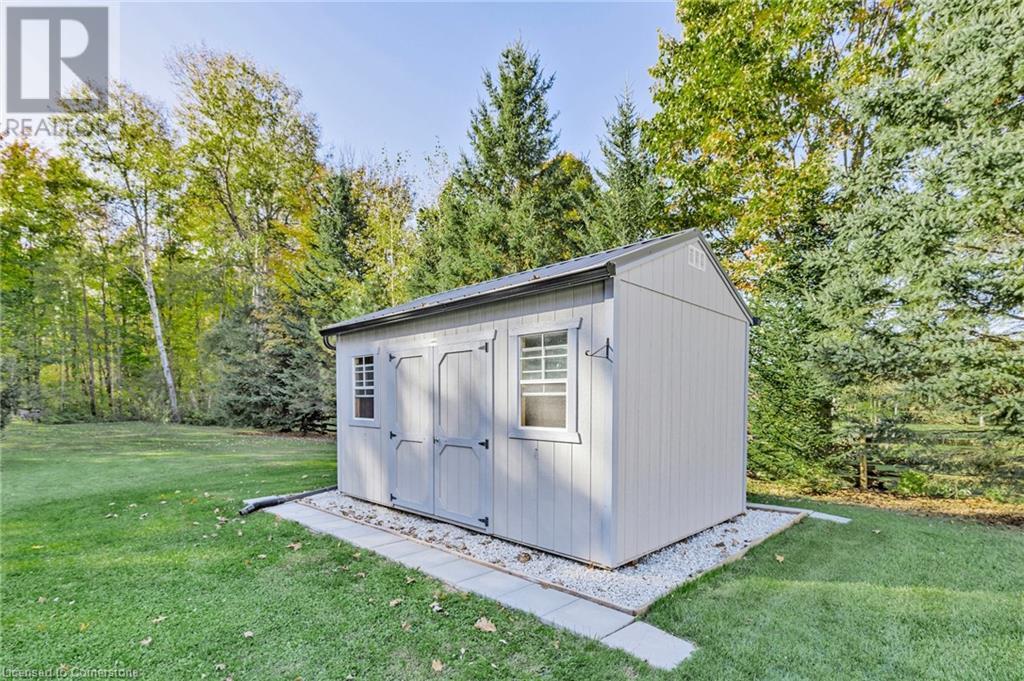4 Bedroom
2 Bathroom
2238 sqft
Raised Bungalow
Fireplace
Central Air Conditioning
Forced Air
Acreage
$875,000
Ideal for outdoor enthusiasts! Nestled on a beautifully maintained 1.24-acre lot, this raised bungalow offers the perfect blend of privacy and comfort. The expansive property sits across from Simcoe County forests and the rear backs onto green space, ensuring a peaceful, private setting. Established flower gardens and patio offer immediate sanctuary with plenty of space for a vegetable garden or further landscaping. For active outdoor enthusiasts, enjoy direct access to Brentwood Tract across the street - with trails perfect for hiking, biking, atv'ing and horse riding! Enjoy both non-motorized and motorized activities! Inside, you'll find pristine hardwood floors that lead to a spacious and bright living area. The kitchen has plenty of cabinet and counter space, with well-maintained appliances, flowing seamlessly into the dining area with walkout access to the deck overlooking the backyard. The lower level features a large rec room with a wood stove, an additional bedroom, and inside access to the oversized garage from the laundry room. This meticulously maintained rural retreat offers privacy, space, and a serene lifestyle, waiting for you to make it your own. Accessible to skiing, Costco, and the beach - only 30 minute drive to each Collingwood, Wasaga Beach and Barrie! (id:59646)
Property Details
|
MLS® Number
|
40738369 |
|
Property Type
|
Single Family |
|
Amenities Near By
|
Park |
|
Equipment Type
|
Propane Tank |
|
Features
|
Conservation/green Belt, Country Residential, Sump Pump |
|
Parking Space Total
|
11 |
|
Rental Equipment Type
|
Propane Tank |
|
Structure
|
Shed |
Building
|
Bathroom Total
|
2 |
|
Bedrooms Above Ground
|
3 |
|
Bedrooms Below Ground
|
1 |
|
Bedrooms Total
|
4 |
|
Appliances
|
Dishwasher, Dryer, Stove, Washer, Microwave Built-in, Window Coverings, Garage Door Opener |
|
Architectural Style
|
Raised Bungalow |
|
Basement Development
|
Finished |
|
Basement Type
|
Full (finished) |
|
Constructed Date
|
1990 |
|
Construction Style Attachment
|
Detached |
|
Cooling Type
|
Central Air Conditioning |
|
Exterior Finish
|
Brick, Stucco |
|
Fireplace Present
|
Yes |
|
Fireplace Total
|
1 |
|
Fixture
|
Ceiling Fans |
|
Foundation Type
|
Block |
|
Heating Fuel
|
Propane |
|
Heating Type
|
Forced Air |
|
Stories Total
|
1 |
|
Size Interior
|
2238 Sqft |
|
Type
|
House |
|
Utility Water
|
Drilled Well |
Parking
Land
|
Access Type
|
Road Access |
|
Acreage
|
Yes |
|
Land Amenities
|
Park |
|
Sewer
|
Septic System |
|
Size Depth
|
300 Ft |
|
Size Frontage
|
150 Ft |
|
Size Irregular
|
1.024 |
|
Size Total
|
1.024 Ac|1/2 - 1.99 Acres |
|
Size Total Text
|
1.024 Ac|1/2 - 1.99 Acres |
|
Zoning Description
|
A2 |
Rooms
| Level |
Type |
Length |
Width |
Dimensions |
|
Lower Level |
Storage |
|
|
10'4'' x 14'7'' |
|
Lower Level |
Laundry Room |
|
|
8'11'' x 7'7'' |
|
Lower Level |
4pc Bathroom |
|
|
8'9'' x 7'2'' |
|
Lower Level |
Recreation Room |
|
|
22'7'' x 212'3'' |
|
Lower Level |
Bedroom |
|
|
11'11'' x 10'11'' |
|
Main Level |
Bedroom |
|
|
10'2'' x 9'0'' |
|
Main Level |
4pc Bathroom |
|
|
5'11'' x 10'1'' |
|
Main Level |
Dining Room |
|
|
12'5'' x 10'4'' |
|
Main Level |
Kitchen |
|
|
11'1'' x 10'1'' |
|
Main Level |
Living Room |
|
|
16'1'' x 12'10'' |
|
Main Level |
Bedroom |
|
|
10'5'' x 12'8'' |
|
Main Level |
Primary Bedroom |
|
|
14'1'' x 10'2'' |
https://www.realtor.ca/real-estate/28429175/3452-sunnidale-side-road-new-lowell


























