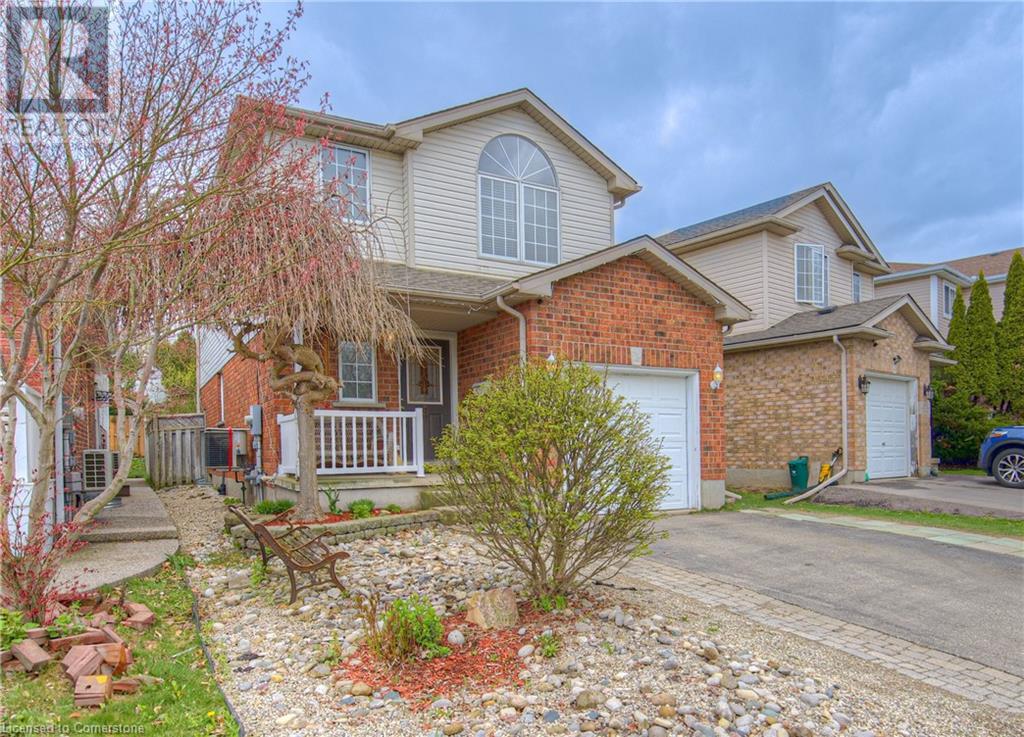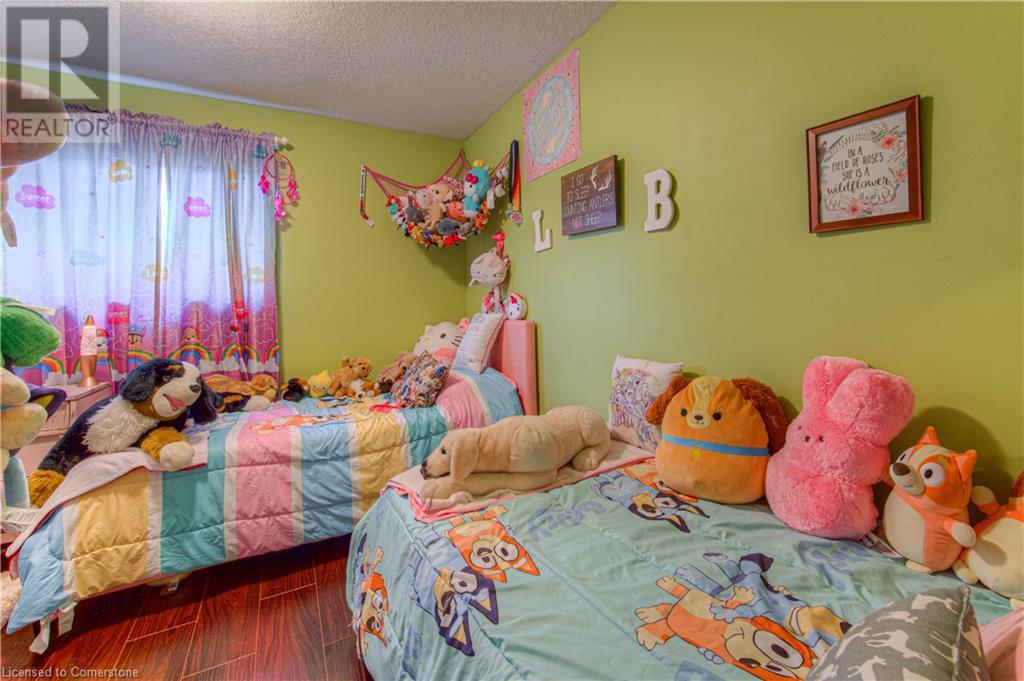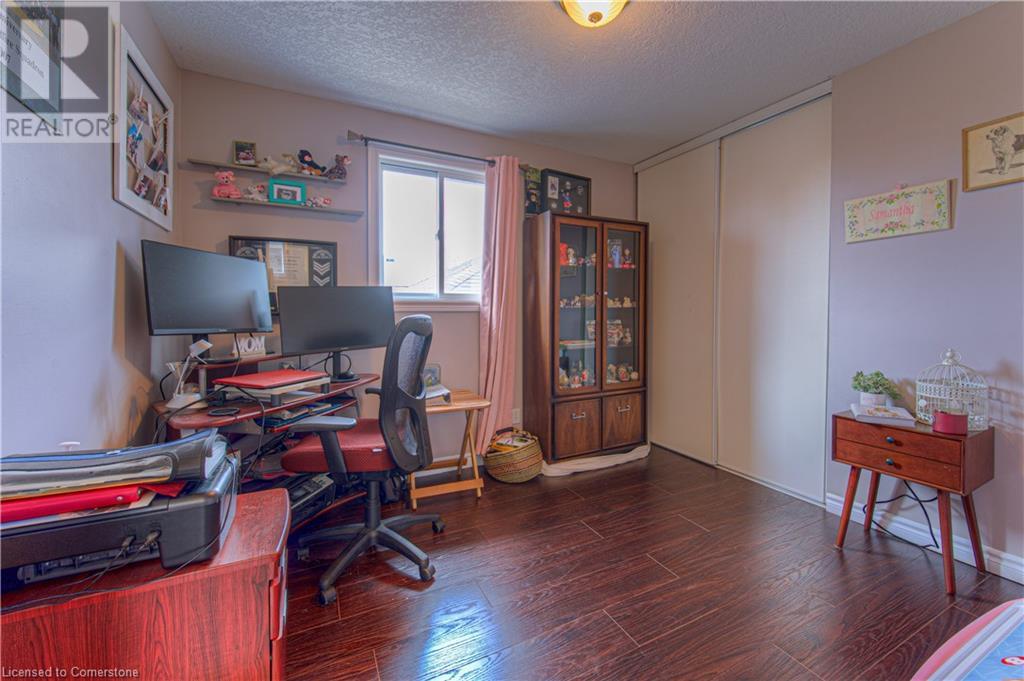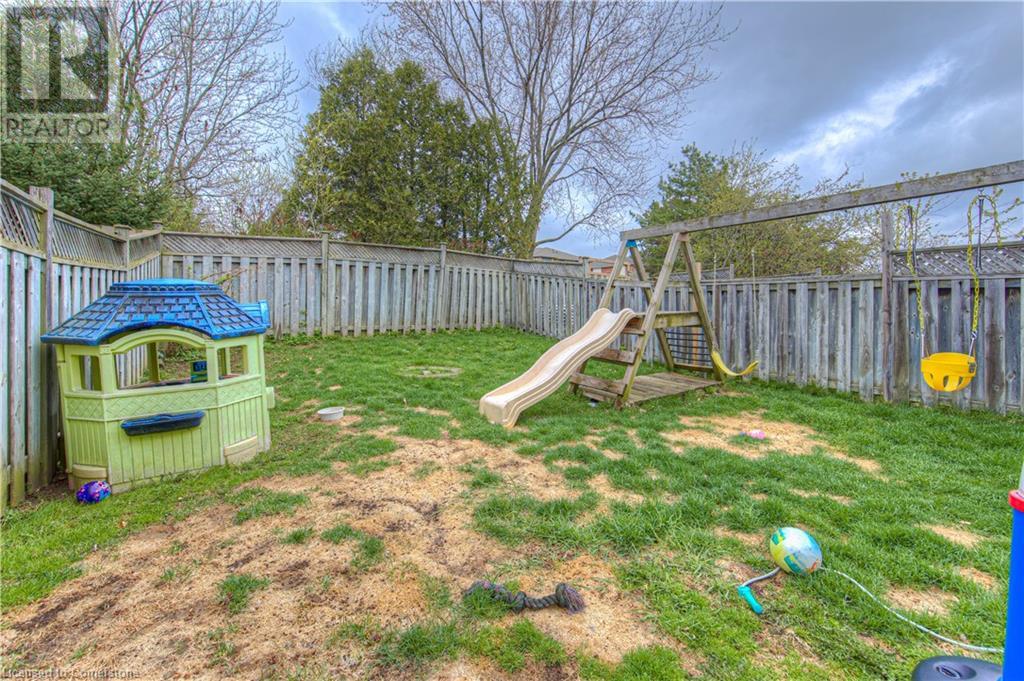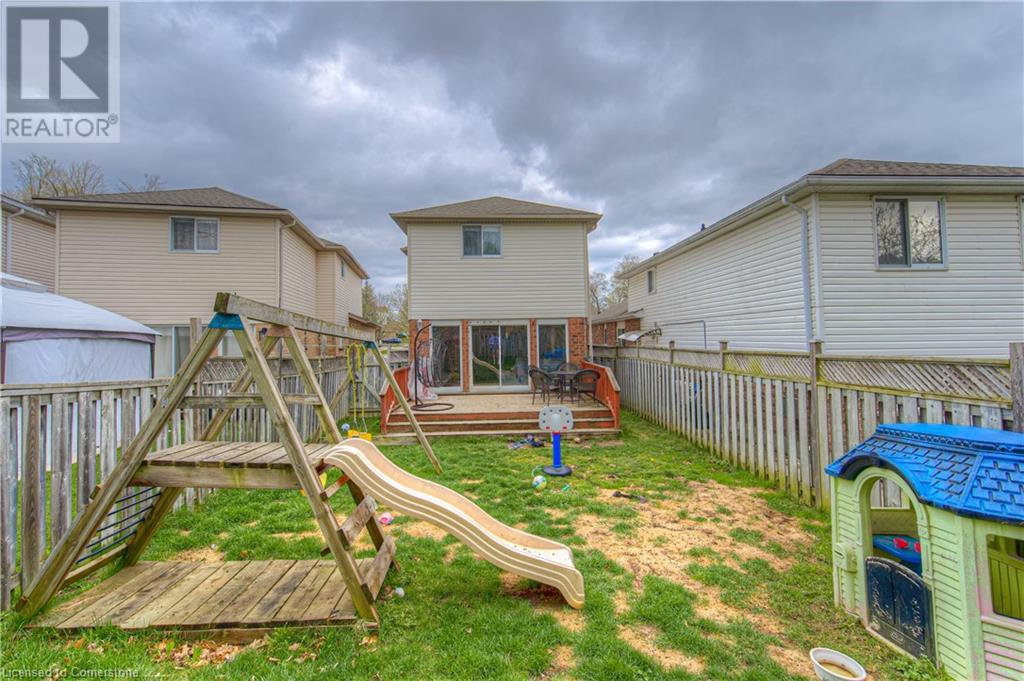345 Keewatin Avenue Kitchener, Ontario N2B 3W2
$699,900
This tidy three-bedroom family home offers an ideal spot for any new or growing family to put down roots in Waterloo Region! Set in the eastern Kitchener neighbourhood of Grand River North, you’ll be conveniently located under 15 minutes from the urban core, less than 10 minutes from the expressway and 401, and just a stone’s throw from Highway 7 en-route to Guelph. The main level of 345 Keewatin Avenueopens up from the entryway, past the powder room and attached single garage, to a free-flowing kitchen, dining and living space at the rear of the home – great for keeping tabs on the kids while dinner’s underway. Sliding doors off the main living space open out to a fully fenced rear yard with a deck for enjoying the summer sunshine coming our way soon, as well as enough space for the little ones to keep themselves busy outdoors. Heading upstairs, you’ll find three well-proportioned bedrooms. The primary suite at the front of the home boasts a sizable walk-in closet, and shares the four-piece family bathroom with the additional two rooms farther down along the hall. All the way back downstairs lies an unspoilt basement – a great canvas for your own creative impulses, and a space waiting to apply itself to whatever your family’s needs may be. Grand River North offers great access to schools, public transit options, and hiking and cycling trails along the Grand River, just a few minutes by foot from your front door. (id:59646)
Open House
This property has open houses!
2:00 pm
Ends at:4:00 pm
Property Details
| MLS® Number | 40725259 |
| Property Type | Single Family |
| Neigbourhood | Grand River North |
| Amenities Near By | Park, Playground, Public Transit, Schools, Shopping |
| Community Features | Quiet Area, Community Centre |
| Parking Space Total | 2 |
Building
| Bathroom Total | 2 |
| Bedrooms Above Ground | 3 |
| Bedrooms Total | 3 |
| Appliances | Dishwasher, Dryer, Refrigerator, Stove, Washer |
| Architectural Style | 2 Level |
| Basement Development | Unfinished |
| Basement Type | Full (unfinished) |
| Constructed Date | 1997 |
| Construction Style Attachment | Detached |
| Cooling Type | Central Air Conditioning |
| Exterior Finish | Brick, Vinyl Siding |
| Foundation Type | Poured Concrete |
| Half Bath Total | 1 |
| Heating Fuel | Natural Gas |
| Heating Type | Forced Air |
| Stories Total | 2 |
| Size Interior | 1212 Sqft |
| Type | House |
| Utility Water | Municipal Water |
Parking
| Attached Garage |
Land
| Access Type | Highway Nearby |
| Acreage | No |
| Land Amenities | Park, Playground, Public Transit, Schools, Shopping |
| Sewer | Municipal Sewage System |
| Size Frontage | 28 Ft |
| Size Total Text | Under 1/2 Acre |
| Zoning Description | Res-4 |
Rooms
| Level | Type | Length | Width | Dimensions |
|---|---|---|---|---|
| Second Level | 4pc Bathroom | Measurements not available | ||
| Second Level | Bedroom | 9'6'' x 10'7'' | ||
| Second Level | Bedroom | 12'6'' x 14'9'' | ||
| Second Level | Primary Bedroom | 14'6'' x 14'3'' | ||
| Basement | Other | 17'0'' x 19'0'' | ||
| Basement | Utility Room | 8'0'' x 5'1'' | ||
| Basement | Laundry Room | 9'1'' x 5'7'' | ||
| Main Level | 2pc Bathroom | Measurements not available | ||
| Main Level | Living Room | 15'3'' x 13'2'' | ||
| Main Level | Kitchen | 10'11'' x 12'7'' | ||
| Main Level | Dining Room | 9'2'' x 5'11'' |
https://www.realtor.ca/real-estate/28265921/345-keewatin-avenue-kitchener
Interested?
Contact us for more information

