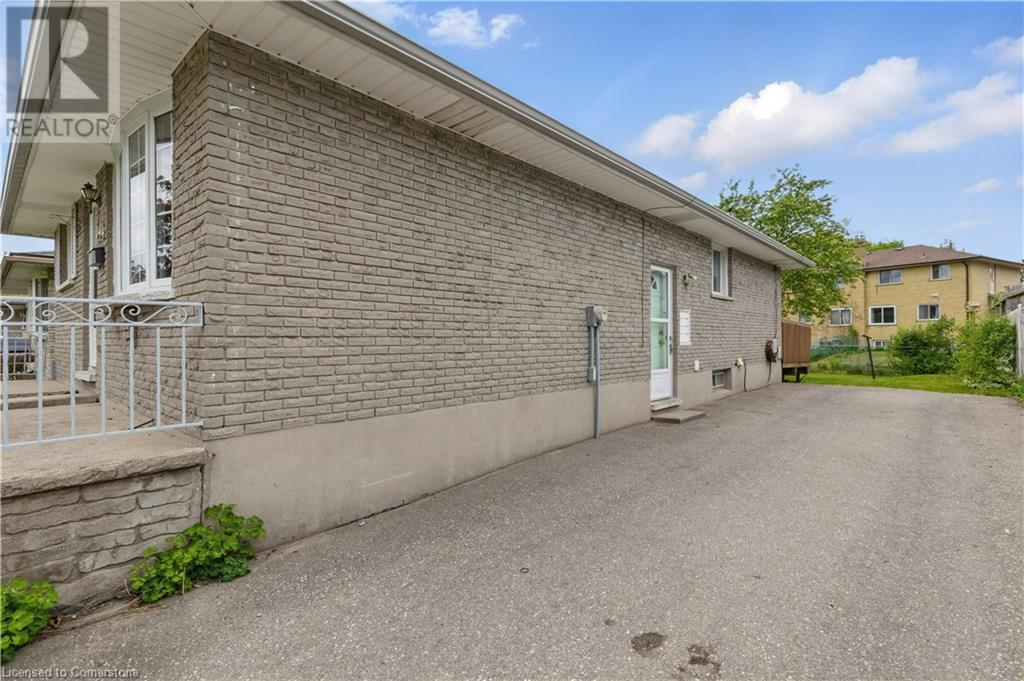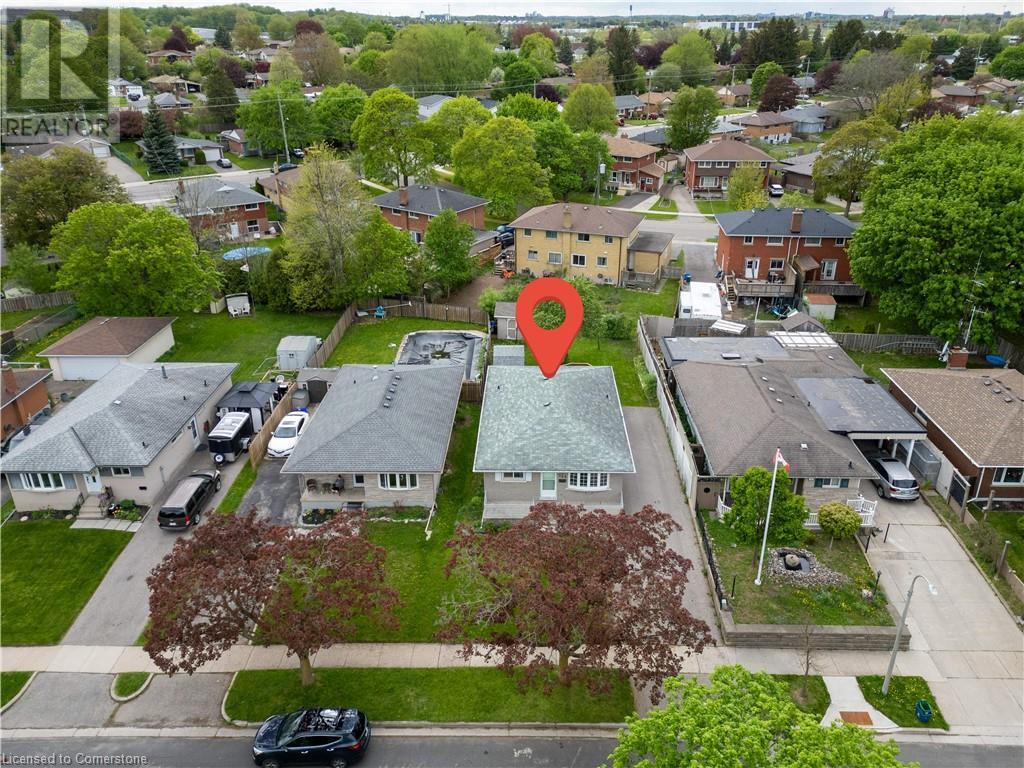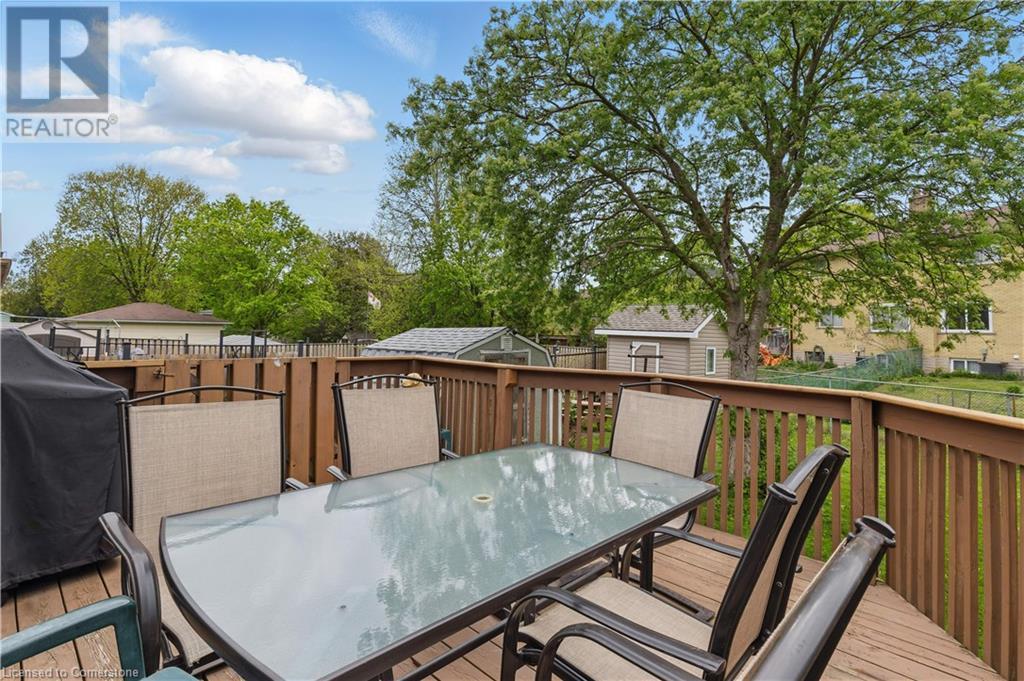344 Shelley Drive Kitchener, Ontario N2C 1N1
$649,900
Welcome home! Do you have kids and pets that LOVE to RUN! An unbeatable location directly across from a huge greenspace Wilson Park with ball diamonds room to roam! Only steps to an LRT stop at Courtland Avenue and conveniently close to schools, churches and Fairview Park Mall. This 3 bedroom, beautifully maintained bungalow is full of surprises. Wait until you see the family sized kitchen that comes complete with plentiful counterspace, wood cabinets, a BOSCH stainless steel dishwasher and a 6 foot slider walkout door to a pressure treated deck. For your convenience there is a natural gas hook up out here for your BBQ. The front facing living room has laminate floor and a huge sun drenched window that overlooks the parkland. 2 full bathrooms (a four piece on the main level and a 3 piece in the basement) . The main floor bath has a right height water closet and a bright, white decor! The lower level bath has a large, acrylic corner shower with a seat and ceramic tile floor. On the lower level you will find a huge recreation room that offers laminate floor, an electric fireplace and a brick and stone hearth leaving the possibility of a future gas fired fireplace. There are also 2 flex rooms on the lower level that can give you tons of storage or a den. Some of the smart updates include vinyl, low maintenance windows and a 3 year old central air conditioner. The side door entry could allow for the perfect in-law set up if this is something you've been looking for. Call quick to take a look. You won't be disappointed! (id:59646)
Open House
This property has open houses!
2:00 pm
Ends at:4:00 pm
Property Details
| MLS® Number | 40728804 |
| Property Type | Single Family |
| Neigbourhood | Vanier |
| Amenities Near By | Golf Nearby, Park, Place Of Worship, Playground, Public Transit, Schools, Shopping |
| Community Features | School Bus |
| Equipment Type | Rental Water Softener, Water Heater |
| Features | Cul-de-sac, Paved Driveway |
| Parking Space Total | 3 |
| Rental Equipment Type | Rental Water Softener, Water Heater |
| Structure | Shed |
Building
| Bathroom Total | 2 |
| Bedrooms Above Ground | 3 |
| Bedrooms Total | 3 |
| Appliances | Dishwasher, Dryer, Refrigerator, Stove, Washer, Microwave Built-in, Window Coverings |
| Architectural Style | Bungalow |
| Basement Development | Finished |
| Basement Type | Full (finished) |
| Constructed Date | 1962 |
| Construction Style Attachment | Detached |
| Cooling Type | Central Air Conditioning |
| Exterior Finish | Brick |
| Fireplace Fuel | Electric |
| Fireplace Present | Yes |
| Fireplace Total | 1 |
| Fireplace Type | Other - See Remarks |
| Foundation Type | Poured Concrete |
| Heating Fuel | Natural Gas |
| Heating Type | Forced Air |
| Stories Total | 1 |
| Size Interior | 1883 Sqft |
| Type | House |
| Utility Water | Municipal Water |
Land
| Access Type | Road Access, Highway Access, Highway Nearby |
| Acreage | No |
| Fence Type | Partially Fenced |
| Land Amenities | Golf Nearby, Park, Place Of Worship, Playground, Public Transit, Schools, Shopping |
| Sewer | Municipal Sewage System |
| Size Depth | 111 Ft |
| Size Frontage | 45 Ft |
| Size Total Text | Under 1/2 Acre |
| Zoning Description | R-2 |
Rooms
| Level | Type | Length | Width | Dimensions |
|---|---|---|---|---|
| Basement | Bonus Room | 13'9'' x 7'7'' | ||
| Basement | Den | 11'6'' x 7'10'' | ||
| Basement | 3pc Bathroom | 11'2'' x 7'2'' | ||
| Basement | Recreation Room | 19'0'' x 12'2'' | ||
| Main Level | 4pc Bathroom | 9'2'' x 5'0'' | ||
| Main Level | Bedroom | 9'10'' x 9'2'' | ||
| Main Level | Bedroom | 10'2'' x 9'2'' | ||
| Main Level | Primary Bedroom | 12'2'' x 10'6'' | ||
| Main Level | Living Room | 17'1'' x 11'2'' | ||
| Main Level | Kitchen | 19'0'' x 11'2'' |
https://www.realtor.ca/real-estate/28317845/344-shelley-drive-kitchener
Interested?
Contact us for more information




































