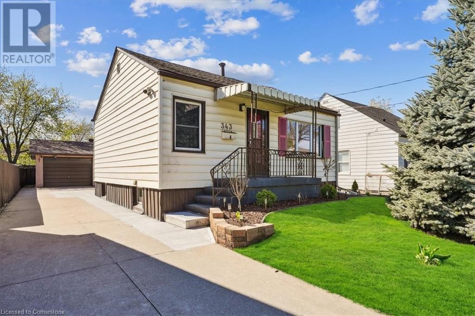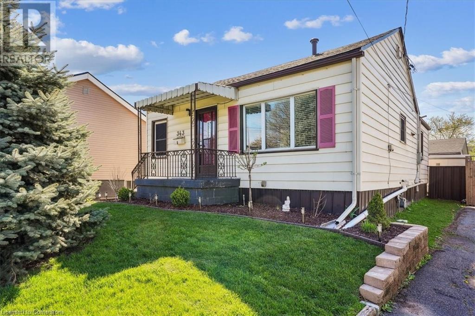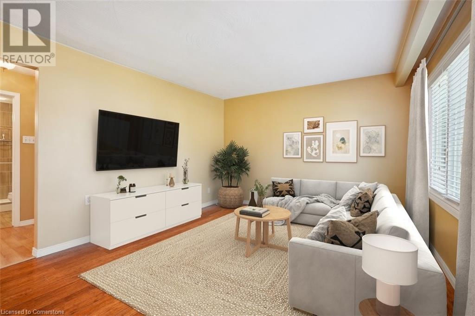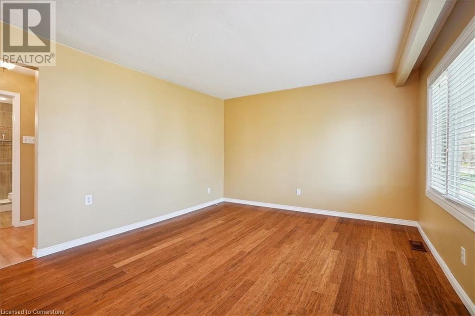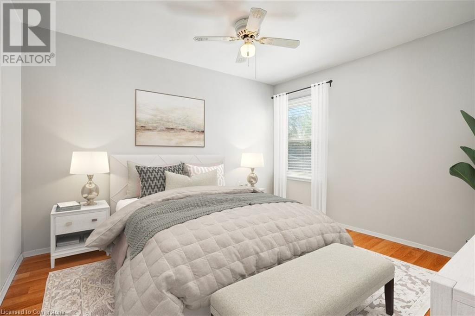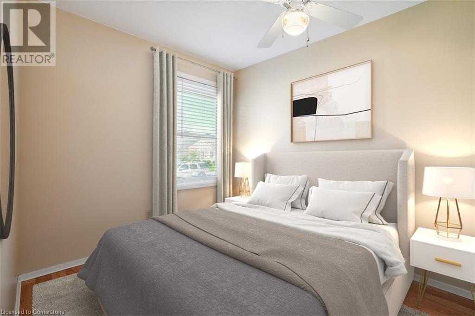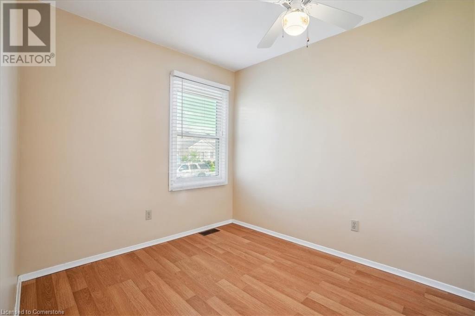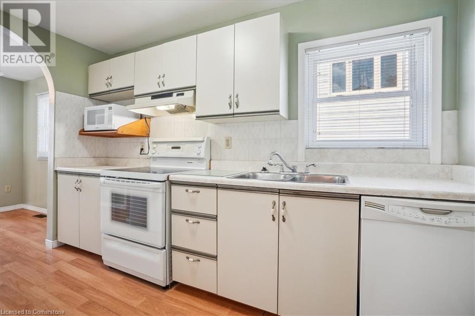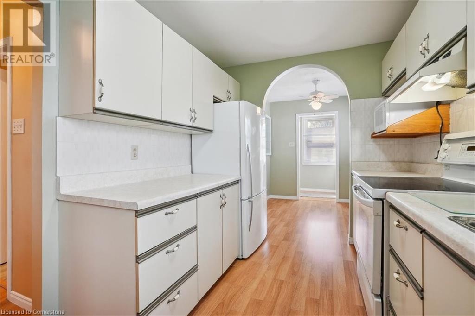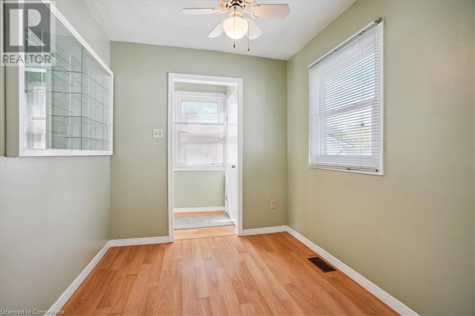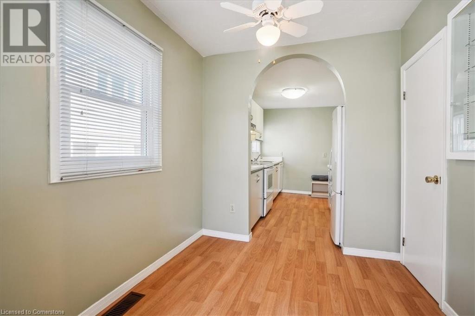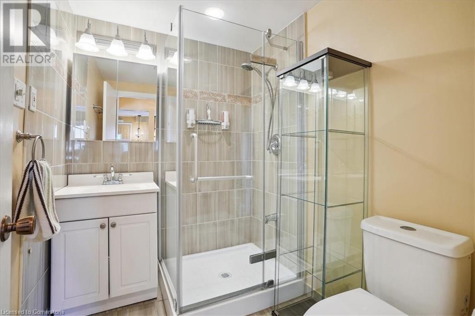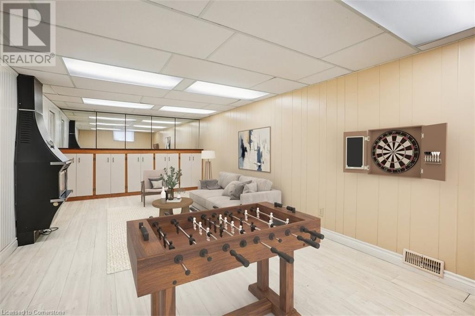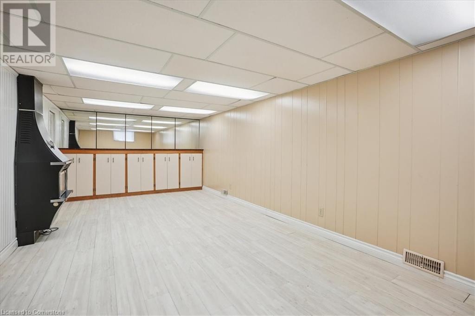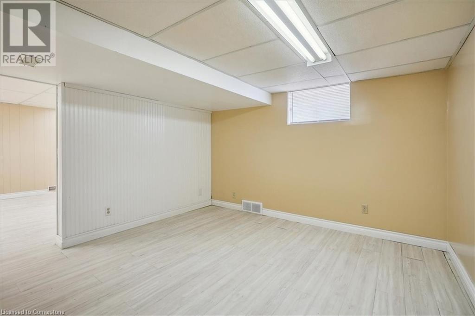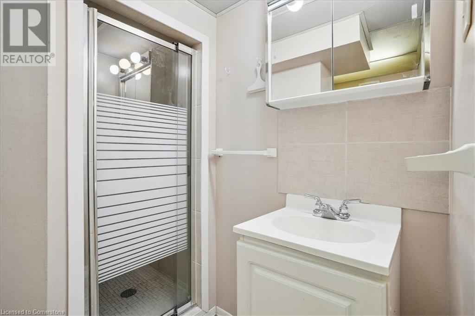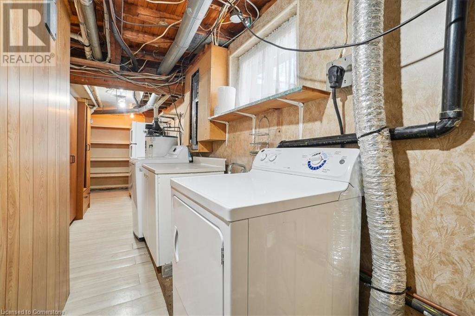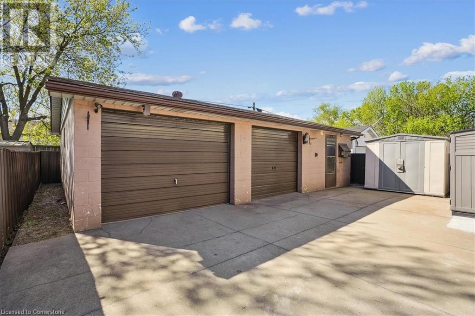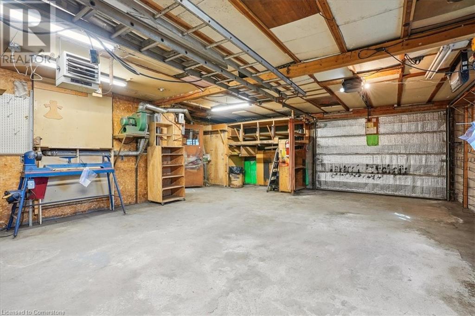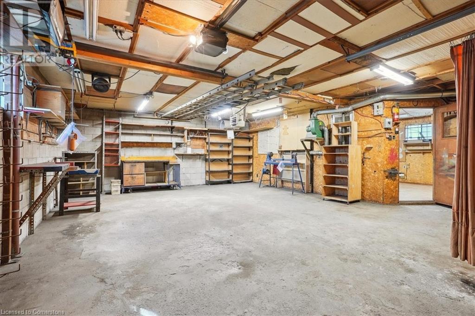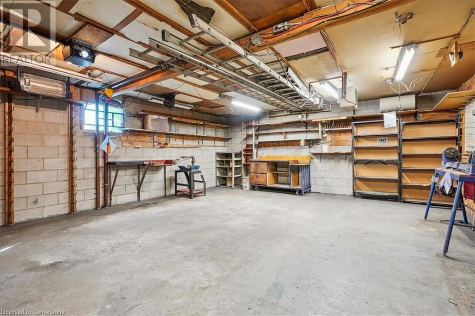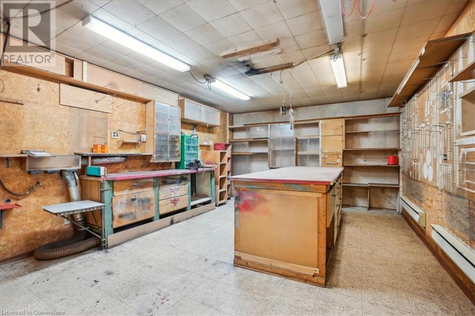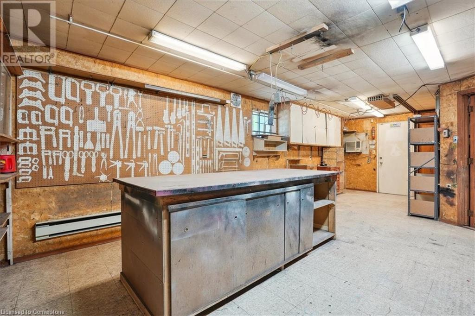2 Bedroom
2 Bathroom
1572 sqft
Bungalow
Fireplace
Central Air Conditioning
$579,000
Welcome to this well-maintained home in Hamilton’s Homeside neighborhood, ideally located near shopping and convenient highway access. This property features a spacious garage with 240-volt service and a heated workshop — a dream setup for any hobbyist or tradesperson. Finished Basement. Recent updates include a modernized bathroom, a newly owned furnace (2025), a two-year-old air conditioner, full waterproofing with a new sump pump, and fresh concrete work. Truly a turnkey opportunity! (id:59646)
Property Details
|
MLS® Number
|
40725318 |
|
Property Type
|
Single Family |
|
Neigbourhood
|
Homeside |
|
Amenities Near By
|
Public Transit, Shopping |
|
Equipment Type
|
Water Heater |
|
Features
|
Sump Pump |
|
Parking Space Total
|
5 |
|
Rental Equipment Type
|
Water Heater |
|
Structure
|
Workshop, Shed |
Building
|
Bathroom Total
|
2 |
|
Bedrooms Above Ground
|
2 |
|
Bedrooms Total
|
2 |
|
Appliances
|
Dishwasher, Dryer, Microwave, Refrigerator, Stove, Washer, Hood Fan, Garage Door Opener |
|
Architectural Style
|
Bungalow |
|
Basement Development
|
Finished |
|
Basement Type
|
Full (finished) |
|
Construction Style Attachment
|
Detached |
|
Cooling Type
|
Central Air Conditioning |
|
Exterior Finish
|
Vinyl Siding |
|
Fireplace Present
|
Yes |
|
Fireplace Total
|
1 |
|
Heating Fuel
|
Natural Gas |
|
Stories Total
|
1 |
|
Size Interior
|
1572 Sqft |
|
Type
|
House |
|
Utility Water
|
Municipal Water |
Parking
Land
|
Access Type
|
Highway Access |
|
Acreage
|
No |
|
Land Amenities
|
Public Transit, Shopping |
|
Sewer
|
Municipal Sewage System |
|
Size Depth
|
109 Ft |
|
Size Frontage
|
40 Ft |
|
Size Irregular
|
0.1 |
|
Size Total
|
0.1 Ac|under 1/2 Acre |
|
Size Total Text
|
0.1 Ac|under 1/2 Acre |
|
Zoning Description
|
C |
Rooms
| Level |
Type |
Length |
Width |
Dimensions |
|
Basement |
Storage |
|
|
9'8'' x 11'4'' |
|
Basement |
Laundry Room |
|
|
8'10'' x 12'7'' |
|
Basement |
3pc Bathroom |
|
|
7'1'' x 8'2'' |
|
Basement |
Den |
|
|
10'7'' x 11'5'' |
|
Basement |
Recreation Room |
|
|
22'7'' x 10'9'' |
|
Main Level |
Workshop |
|
|
26'0'' x 12'8'' |
|
Main Level |
Other |
|
|
26'6'' x 23'5'' |
|
Main Level |
3pc Bathroom |
|
|
5'6'' x 6'7'' |
|
Main Level |
Primary Bedroom |
|
|
9'11'' x 11'9'' |
|
Main Level |
Bedroom |
|
|
7'11'' x 9'8'' |
|
Main Level |
Dining Room |
|
|
7'4'' x 7'9'' |
|
Main Level |
Kitchen |
|
|
7'9'' x 11'9'' |
|
Main Level |
Living Room |
|
|
15'6'' x 11'8'' |
https://www.realtor.ca/real-estate/28292975/343-weir-street-n-hamilton

