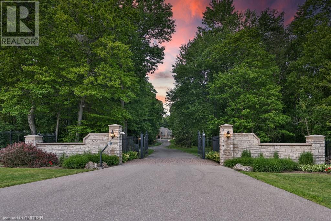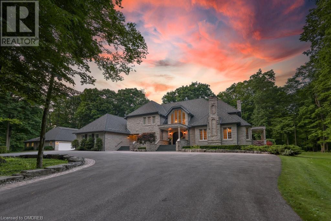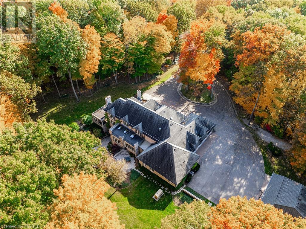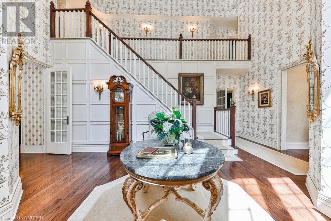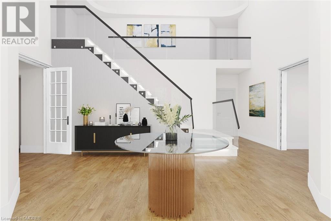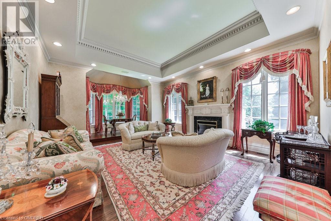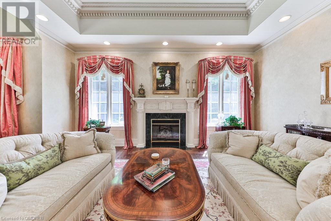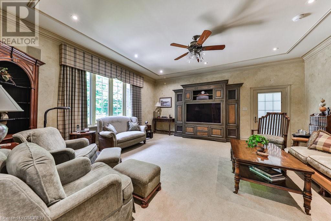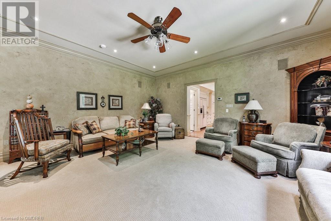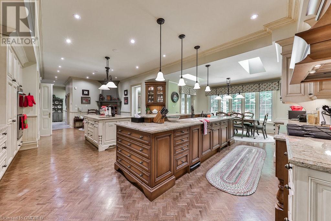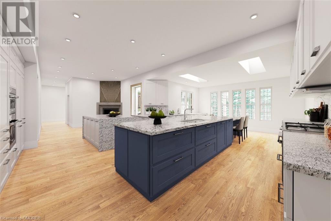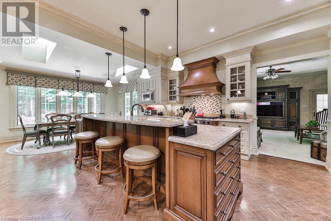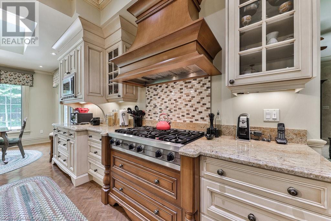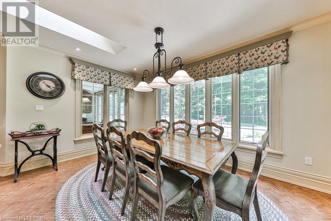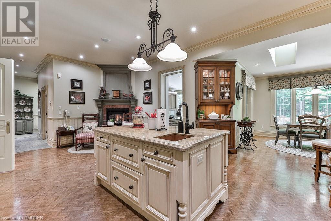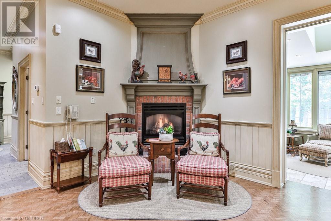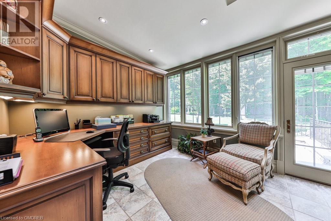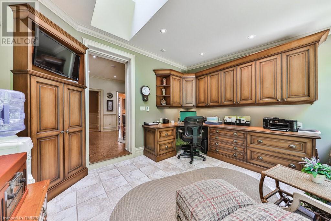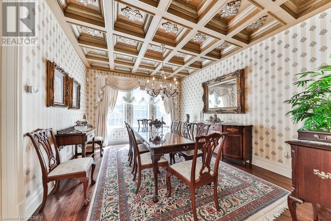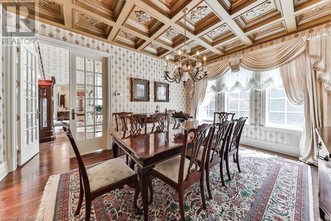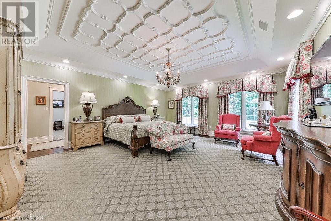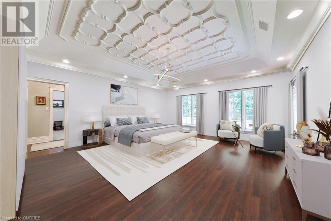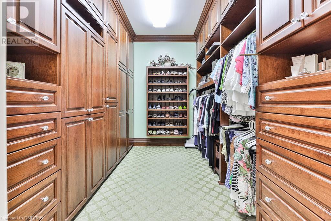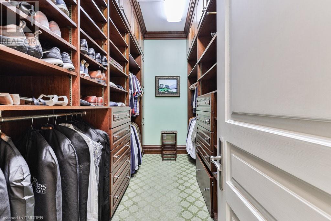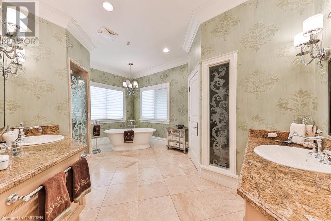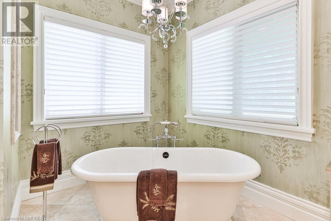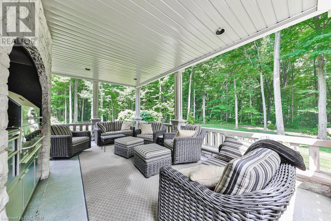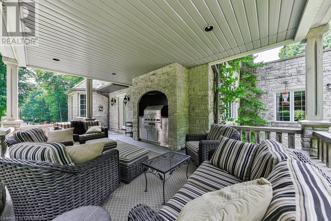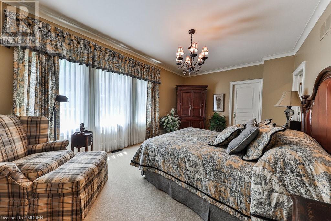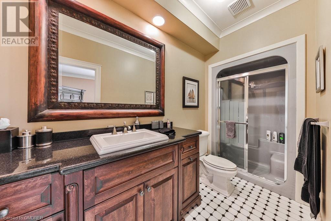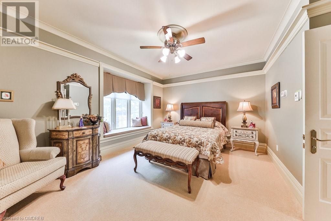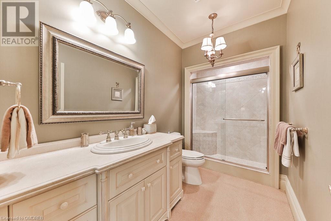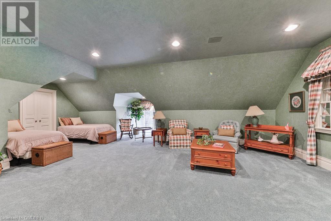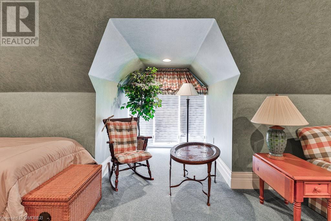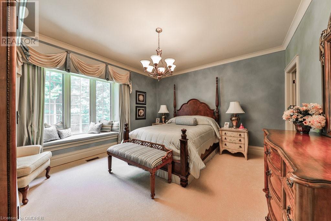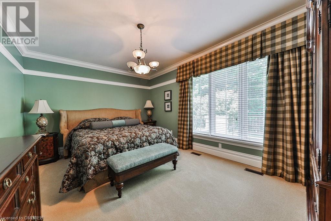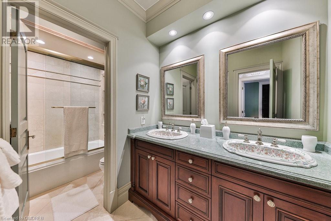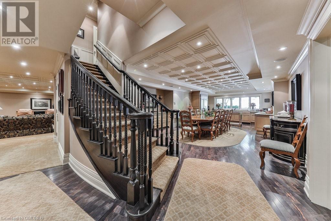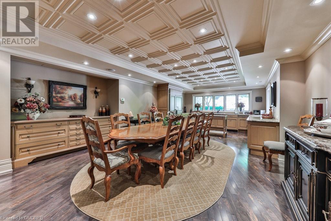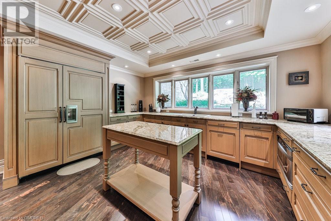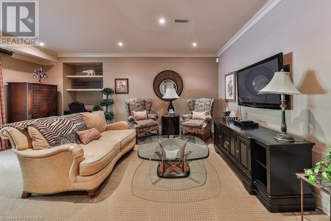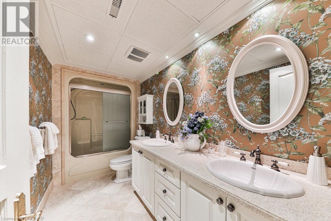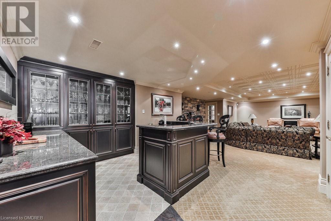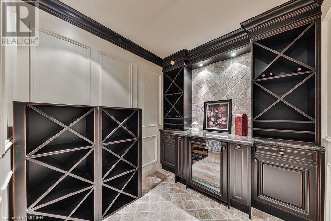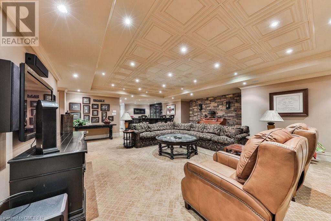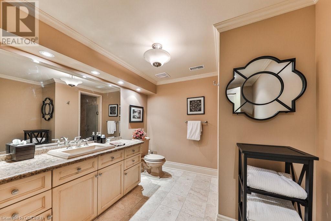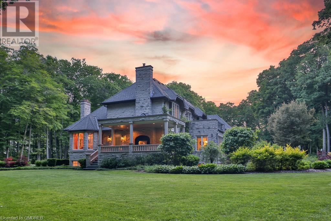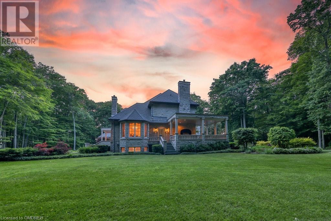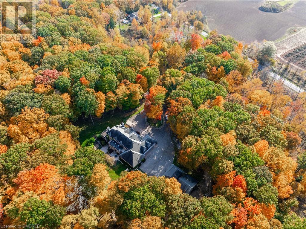7 Bedroom
7 Bathroom
10439 sqft
2 Level
Central Air Conditioning
In Floor Heating, Forced Air
Acreage
$5,900,000
Uncover a hidden treasure on 20 acres of private paradise. This exceptional estate boasts a custom-built masterpiece with 6+1 bedrooms and over 10,000 sq ft of beautifully finished living space, ideal for hosting grand events or enjoying quiet family time. The professionally landscaped grounds feature a gated entry, a private forest with walking trails, and expansive patios overlooking meticulously planted gardens, perfect for outdoor gatherings. Nestled in the peaceful countryside yet conveniently close to town amenities, this one-of-a-kind property is a rare find. (id:59646)
Property Details
|
MLS® Number
|
40601726 |
|
Property Type
|
Single Family |
|
Features
|
Ravine, Wet Bar, Country Residential, Automatic Garage Door Opener |
|
Parking Space Total
|
10 |
|
Structure
|
Barn |
Building
|
Bathroom Total
|
7 |
|
Bedrooms Above Ground
|
6 |
|
Bedrooms Below Ground
|
1 |
|
Bedrooms Total
|
7 |
|
Appliances
|
Central Vacuum, Dishwasher, Dryer, Freezer, Microwave, Oven - Built-in, Refrigerator, Stove, Water Softener, Water Purifier, Wet Bar, Washer, Range - Gas, Microwave Built-in, Gas Stove(s), Hood Fan, Window Coverings, Wine Fridge, Garage Door Opener |
|
Architectural Style
|
2 Level |
|
Basement Development
|
Finished |
|
Basement Type
|
Full (finished) |
|
Constructed Date
|
1991 |
|
Construction Style Attachment
|
Detached |
|
Cooling Type
|
Central Air Conditioning |
|
Exterior Finish
|
Other, Stone |
|
Half Bath Total
|
3 |
|
Heating Type
|
In Floor Heating, Forced Air |
|
Stories Total
|
2 |
|
Size Interior
|
10439 Sqft |
|
Type
|
House |
|
Utility Water
|
Drilled Well |
Parking
|
Attached Garage
|
|
|
Detached Garage
|
|
Land
|
Access Type
|
Road Access |
|
Acreage
|
Yes |
|
Sewer
|
Septic System |
|
Size Depth
|
1151 Ft |
|
Size Frontage
|
255 Ft |
|
Size Irregular
|
20.377 |
|
Size Total
|
20.377 Ac|5 - 9.99 Acres |
|
Size Total Text
|
20.377 Ac|5 - 9.99 Acres |
|
Zoning Description
|
Nec |
Rooms
| Level |
Type |
Length |
Width |
Dimensions |
|
Second Level |
5pc Bathroom |
|
|
Measurements not available |
|
Second Level |
3pc Bathroom |
|
|
Measurements not available |
|
Second Level |
Bedroom |
|
|
18'4'' x 12'0'' |
|
Second Level |
Bedroom |
|
|
14'11'' x 13'6'' |
|
Second Level |
Bedroom |
|
|
16'6'' x 12'0'' |
|
Second Level |
Bedroom |
|
|
15'11'' x 14'3'' |
|
Second Level |
Bedroom |
|
|
27'6'' x 16'5'' |
|
Lower Level |
Wine Cellar |
|
|
7'10'' x 7'3'' |
|
Lower Level |
3pc Bathroom |
|
|
Measurements not available |
|
Lower Level |
Workshop |
|
|
25'1'' x 22'5'' |
|
Lower Level |
Exercise Room |
|
|
23'8'' x 19'3'' |
|
Lower Level |
Kitchen |
|
|
14'4'' x 13'5'' |
|
Lower Level |
Dining Room |
|
|
18'2'' x 12'8'' |
|
Lower Level |
Living Room |
|
|
19'3'' x 17'1'' |
|
Lower Level |
Bedroom |
|
|
17'8'' x 15'8'' |
|
Lower Level |
Recreation Room |
|
|
37'10'' x 22'9'' |
|
Main Level |
2pc Bathroom |
|
|
Measurements not available |
|
Main Level |
2pc Bathroom |
|
|
Measurements not available |
|
Main Level |
2pc Bathroom |
|
|
Measurements not available |
|
Main Level |
Laundry Room |
|
|
15'1'' x 9'1'' |
|
Main Level |
Full Bathroom |
|
|
Measurements not available |
|
Main Level |
Primary Bedroom |
|
|
21'3'' x 18'2'' |
|
Main Level |
Office |
|
|
13'4'' x 10'10'' |
|
Main Level |
Den |
|
|
12'8'' x 11'6'' |
|
Main Level |
Breakfast |
|
|
15'1'' x 9'1'' |
|
Main Level |
Kitchen |
|
|
20'2'' x 19'2'' |
|
Main Level |
Family Room |
|
|
19'7'' x 18'2'' |
|
Main Level |
Dining Room |
|
|
15'11'' x 13'1'' |
|
Main Level |
Living Room |
|
|
24'3'' x 16'2'' |
|
Main Level |
Foyer |
|
|
22'11'' x 14'2'' |
Utilities
https://www.realtor.ca/real-estate/27053399/3400-milburough-line-burlington

