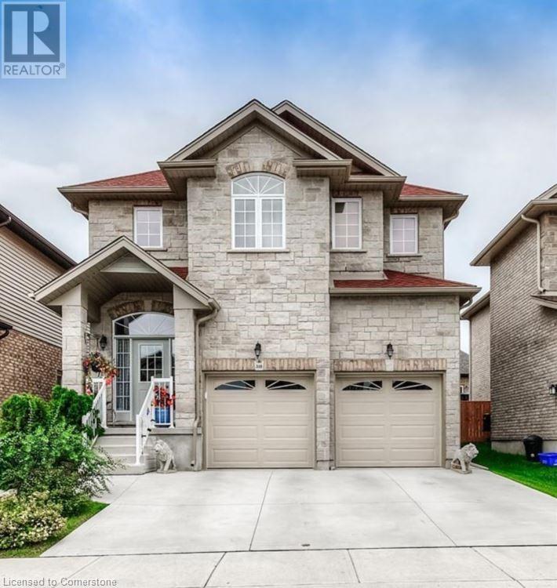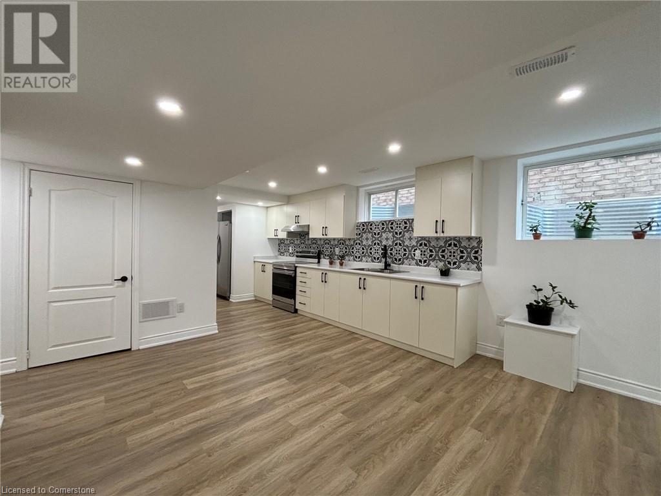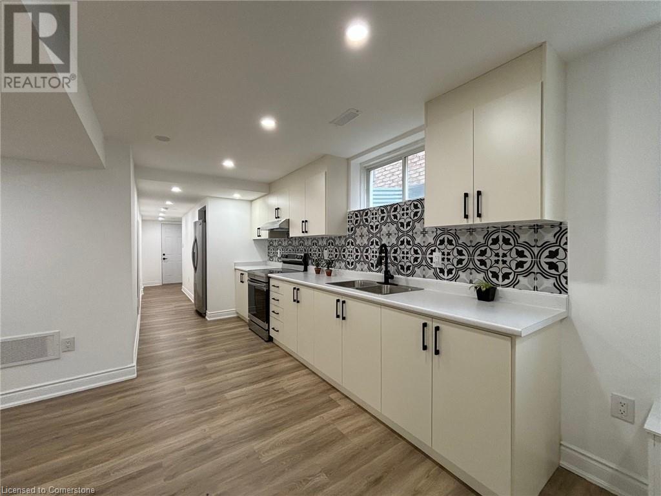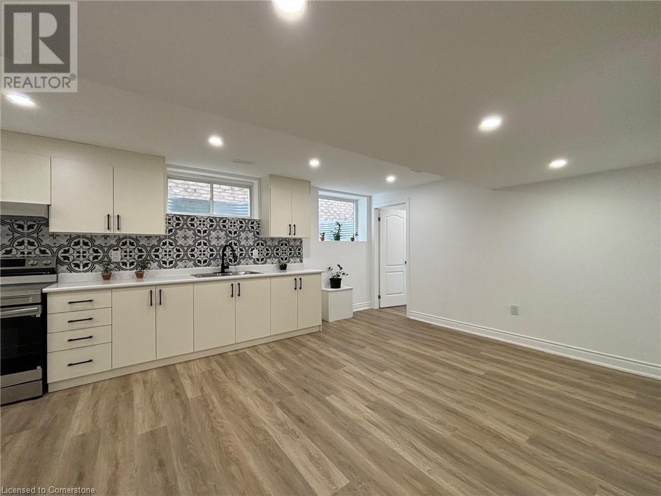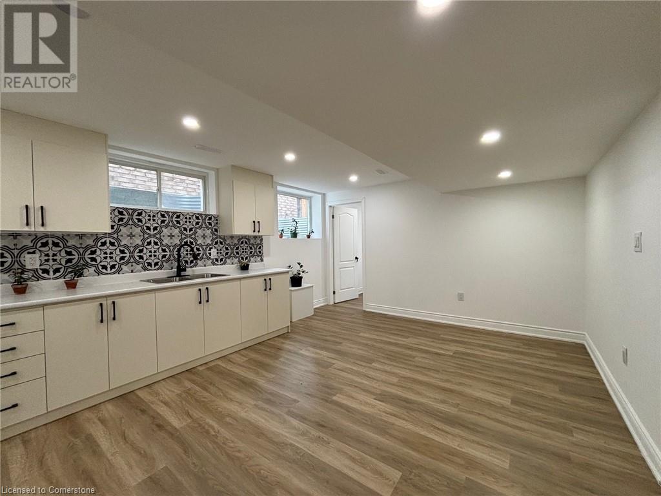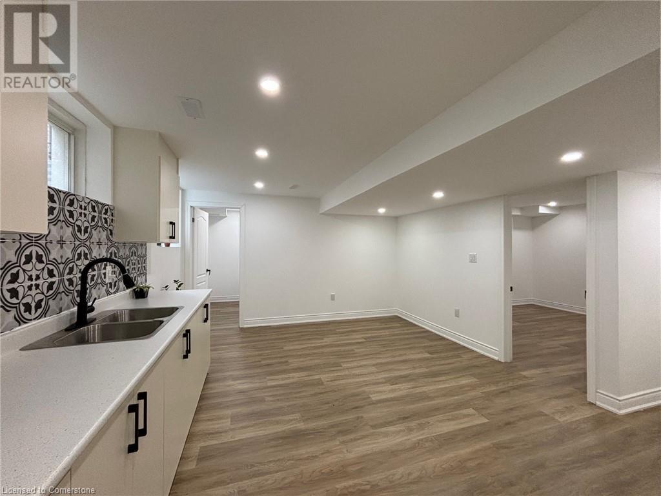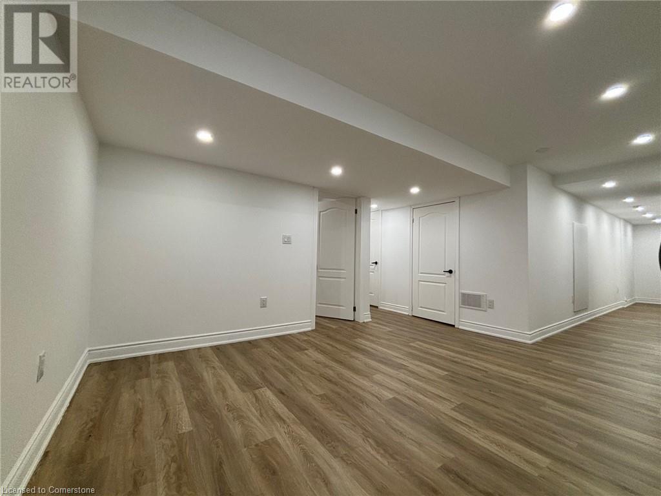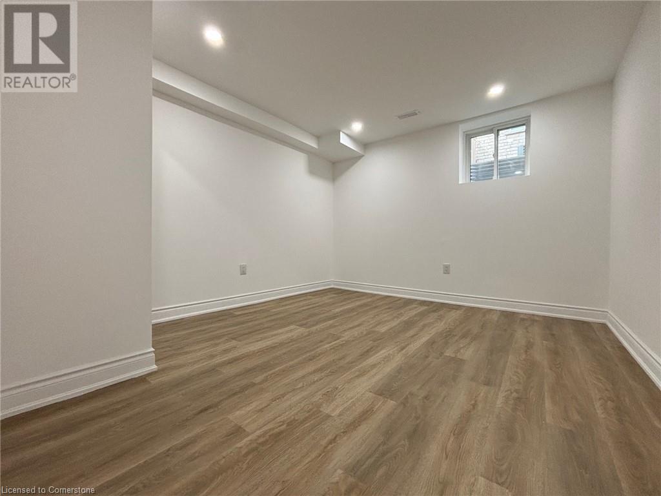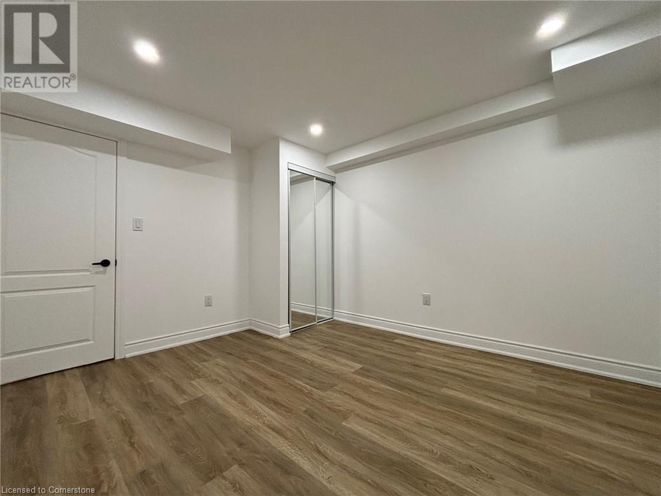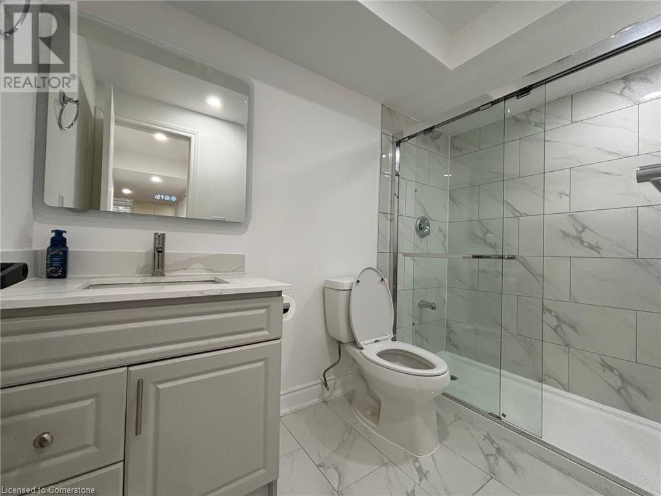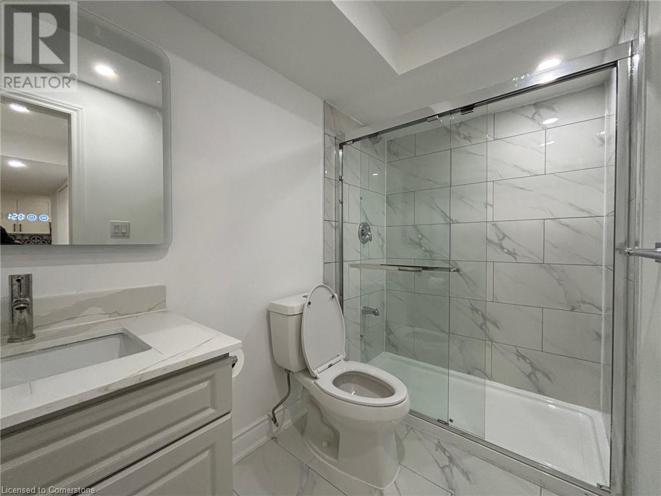2 Bedroom
1 Bathroom
750 sqft
2 Level
Central Air Conditioning
Forced Air
$1,850 Monthly
Brand new 2 Bedroom lower unit in a quiet and friendly neighbourhood of Chicopee showcasing a contemporary design with tasteful finishes, an ideal choice for a comfortable living and to satisfy today’s modern living requirements. Featuring an Open layout concept with modern Kitchen, new Stainless appliances, spectacular Bathroom with glass shower, Carpet-Free, LED Lighting, large windows, your own separate Laundry. Separate Entrance and One parking space offered with parking on the driveway. Utilities paid by Tenant at 35%. Close to schools, highways, shopping, restaurants, bus stations, and more. It's easy access to Cambridge, Guelph and Waterloo makes it attractive to all commuters willing to save time. (id:59646)
Property Details
|
MLS® Number
|
40682674 |
|
Property Type
|
Single Family |
|
Amenities Near By
|
Airport, Park, Place Of Worship, Public Transit, Schools |
|
Community Features
|
Quiet Area, Community Centre |
|
Features
|
Conservation/green Belt, Sump Pump |
|
Parking Space Total
|
1 |
Building
|
Bathroom Total
|
1 |
|
Bedrooms Below Ground
|
2 |
|
Bedrooms Total
|
2 |
|
Appliances
|
Dryer, Refrigerator, Stove, Water Softener, Washer |
|
Architectural Style
|
2 Level |
|
Basement Development
|
Finished |
|
Basement Type
|
Full (finished) |
|
Constructed Date
|
2015 |
|
Construction Style Attachment
|
Detached |
|
Cooling Type
|
Central Air Conditioning |
|
Exterior Finish
|
Brick, Stone |
|
Foundation Type
|
Poured Concrete |
|
Heating Fuel
|
Natural Gas |
|
Heating Type
|
Forced Air |
|
Stories Total
|
2 |
|
Size Interior
|
750 Sqft |
|
Type
|
House |
|
Utility Water
|
Municipal Water |
Parking
Land
|
Access Type
|
Highway Access, Highway Nearby |
|
Acreage
|
No |
|
Land Amenities
|
Airport, Park, Place Of Worship, Public Transit, Schools |
|
Sewer
|
Municipal Sewage System |
|
Size Depth
|
98 Ft |
|
Size Frontage
|
37 Ft |
|
Size Total Text
|
Under 1/2 Acre |
|
Zoning Description
|
R-4 |
Rooms
| Level |
Type |
Length |
Width |
Dimensions |
|
Basement |
Bedroom |
|
|
12'0'' x 11'0'' |
|
Basement |
Laundry Room |
|
|
5'3'' x 5'0'' |
|
Basement |
3pc Bathroom |
|
|
Measurements not available |
|
Basement |
Bedroom |
|
|
12'2'' x 7'8'' |
|
Basement |
Kitchen |
|
|
15'0'' x 6'10'' |
|
Basement |
Living Room |
|
|
14'6'' x 10'0'' |
https://www.realtor.ca/real-estate/27700457/340-watervale-crescent-unit-lower-kitchener

