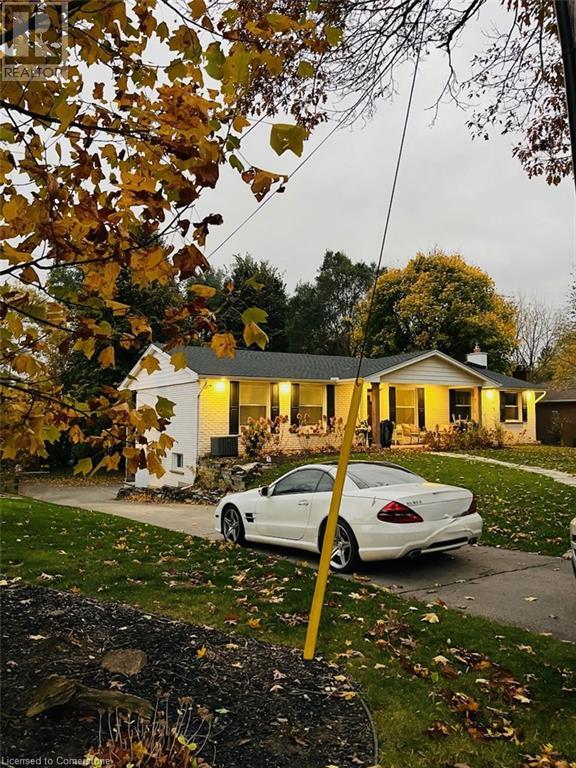5 Bedroom
2 Bathroom
2000 sqft
Bungalow
Central Air Conditioning
Forced Air
$1,225,000
This amazing home is situated in a welcoming Fonthill community. Fully renovated and remodeled in thepast 3 years with modern lighting and fixtures, all new windows and doors. The bungalow is an ideal home for a large family. 2000 sq.ft. finished living space. Main floor features 3 elegantly designed bedrooms with upgraded kitchen with quartz countertops and high end appliances as well unified engineered hardwood flooring throughout. The walk out basement is truly open concept with ample light. Family room is an awesome place to relax, cozy and elegantly laid out with large accent wall, and new fireplace. Two spare rooms and 3 piece bathroom is suitable for in-law suite. Extra-large lot with mature trees as well new 40 cedar trees allows for many outdoor activities and privacy. Fully landscaped, new concrete patio, walkway, and new 10x10 feet shed on concrete pads. New heat exchange, new central air, hot water forced-air combo with hot water on demand. This home is absolute gem. Nothing to do just move in and enjoy the comfort and luxury this home is offering. (id:59646)
Property Details
|
MLS® Number
|
40669262 |
|
Property Type
|
Single Family |
|
Amenities Near By
|
Public Transit, Shopping |
|
Equipment Type
|
None |
|
Features
|
Automatic Garage Door Opener |
|
Parking Space Total
|
6 |
|
Rental Equipment Type
|
None |
Building
|
Bathroom Total
|
2 |
|
Bedrooms Above Ground
|
3 |
|
Bedrooms Below Ground
|
2 |
|
Bedrooms Total
|
5 |
|
Appliances
|
Dishwasher, Dryer, Refrigerator, Washer, Range - Gas, Hood Fan, Window Coverings, Garage Door Opener |
|
Architectural Style
|
Bungalow |
|
Basement Development
|
Finished |
|
Basement Type
|
Full (finished) |
|
Constructed Date
|
1966 |
|
Construction Style Attachment
|
Detached |
|
Cooling Type
|
Central Air Conditioning |
|
Exterior Finish
|
Brick, Vinyl Siding |
|
Fire Protection
|
Security System |
|
Foundation Type
|
Poured Concrete |
|
Heating Type
|
Forced Air |
|
Stories Total
|
1 |
|
Size Interior
|
2000 Sqft |
|
Type
|
House |
|
Utility Water
|
Municipal Water |
Parking
Land
|
Acreage
|
No |
|
Land Amenities
|
Public Transit, Shopping |
|
Sewer
|
Sanitary Sewer |
|
Size Depth
|
150 Ft |
|
Size Frontage
|
80 Ft |
|
Size Total Text
|
Under 1/2 Acre |
|
Zoning Description
|
R1 |
Rooms
| Level |
Type |
Length |
Width |
Dimensions |
|
Lower Level |
Bedroom |
|
|
8'9'' x 8'8'' |
|
Lower Level |
Bedroom |
|
|
10'11'' x 9'5'' |
|
Lower Level |
3pc Bathroom |
|
|
8'0'' x 6'0'' |
|
Lower Level |
Family Room |
|
|
24'0'' x 14'6'' |
|
Main Level |
Bedroom |
|
|
12'8'' x 9'0'' |
|
Main Level |
Bedroom |
|
|
11'11'' x 8'11'' |
|
Main Level |
Bedroom |
|
|
14'0'' x 11'2'' |
|
Main Level |
3pc Bathroom |
|
|
11'2'' x 7'3'' |
|
Main Level |
Living Room |
|
|
31'11'' x 12'7'' |
|
Main Level |
Kitchen/dining Room |
|
|
28'0'' x 7'6'' |
https://www.realtor.ca/real-estate/27582242/34-pancake-lane-lane-pelham










































