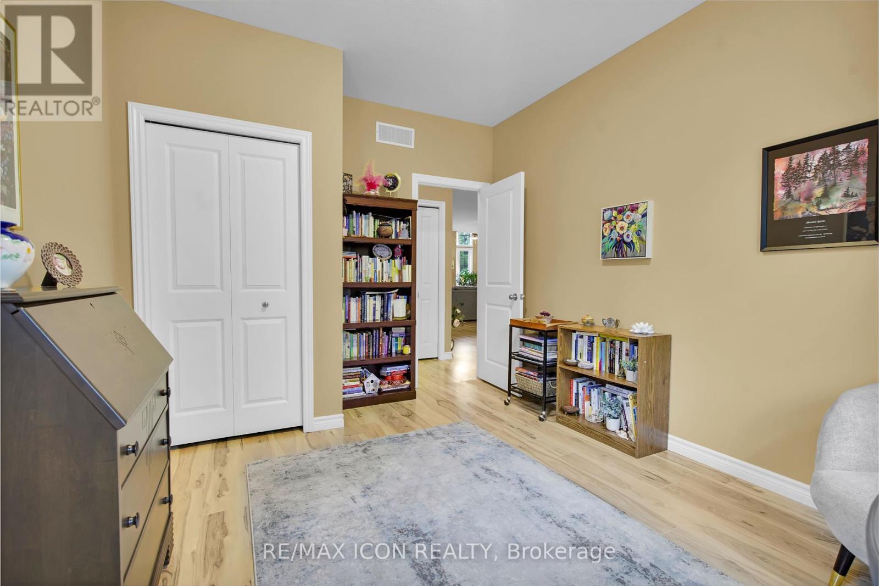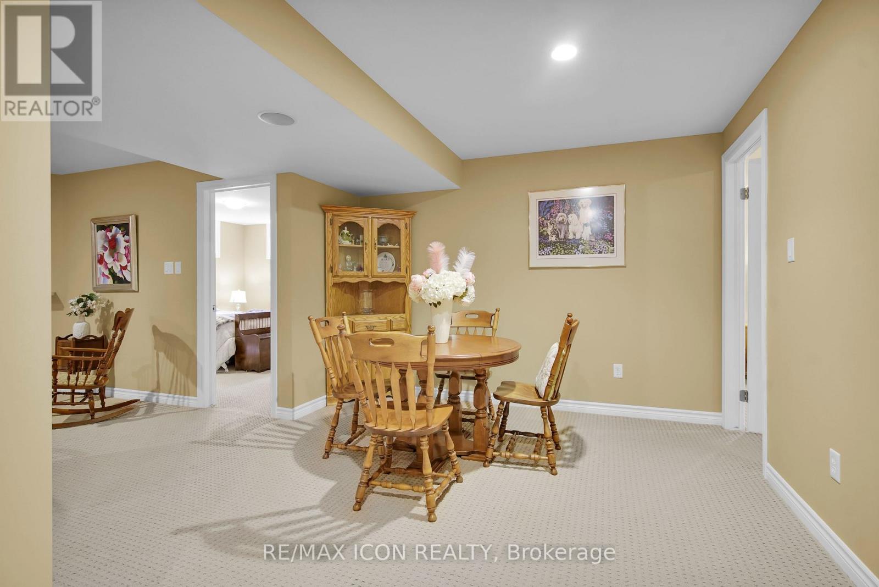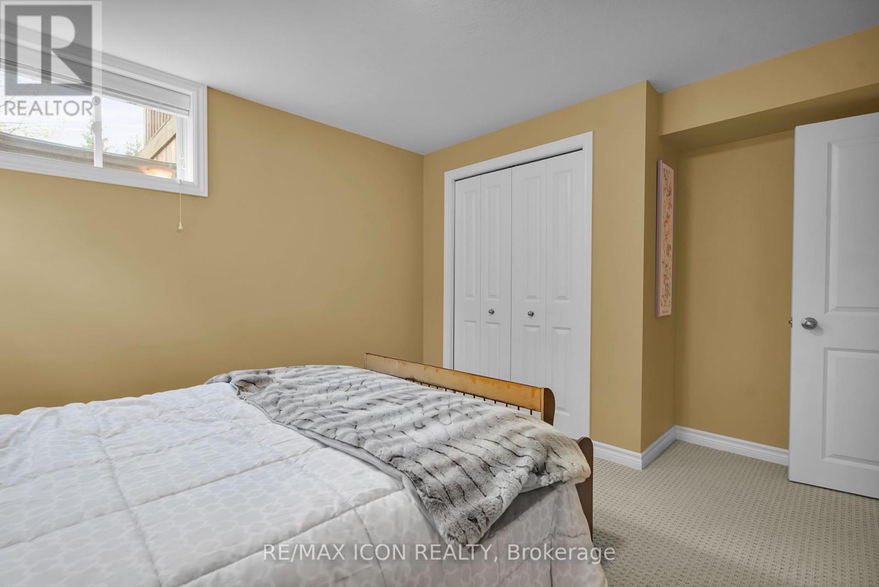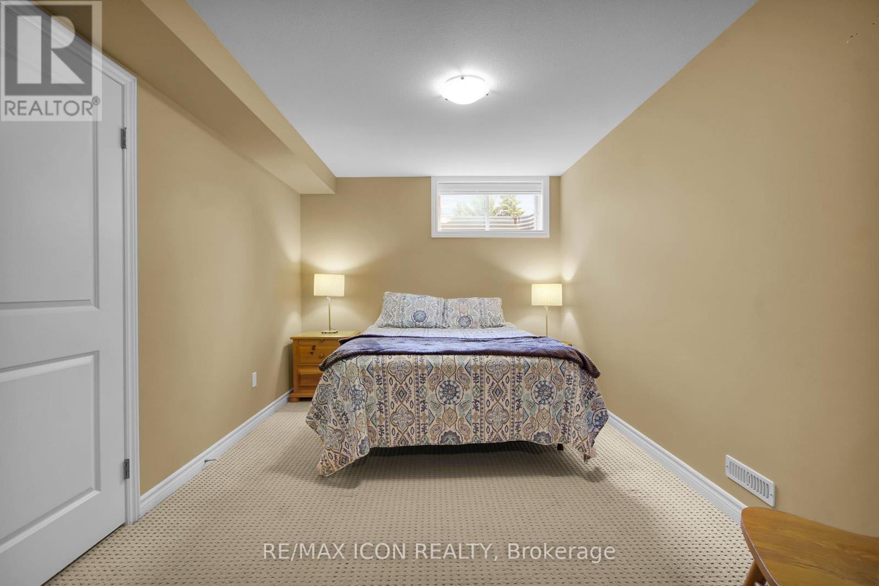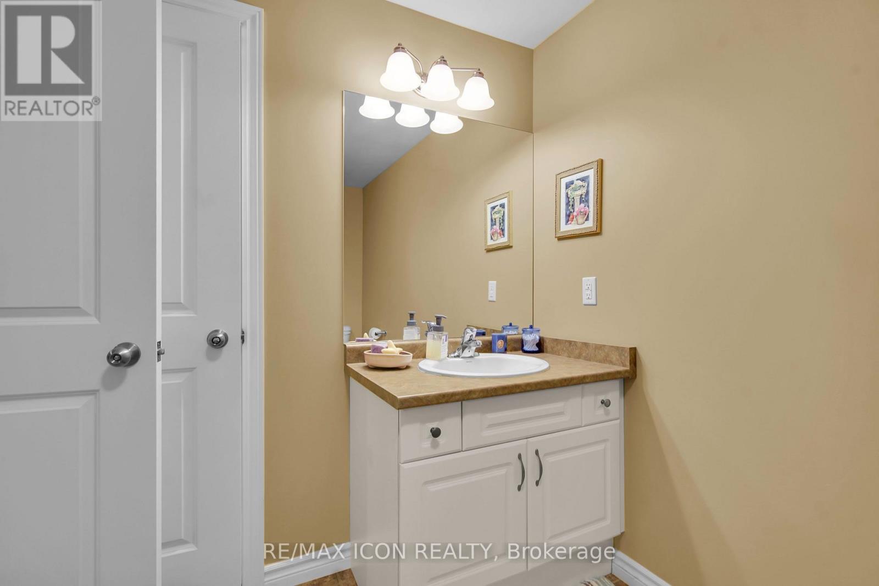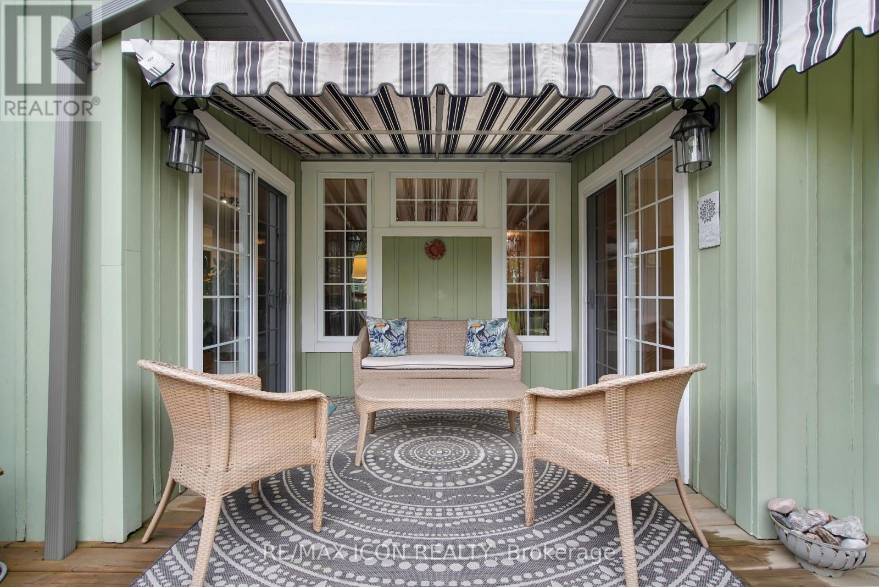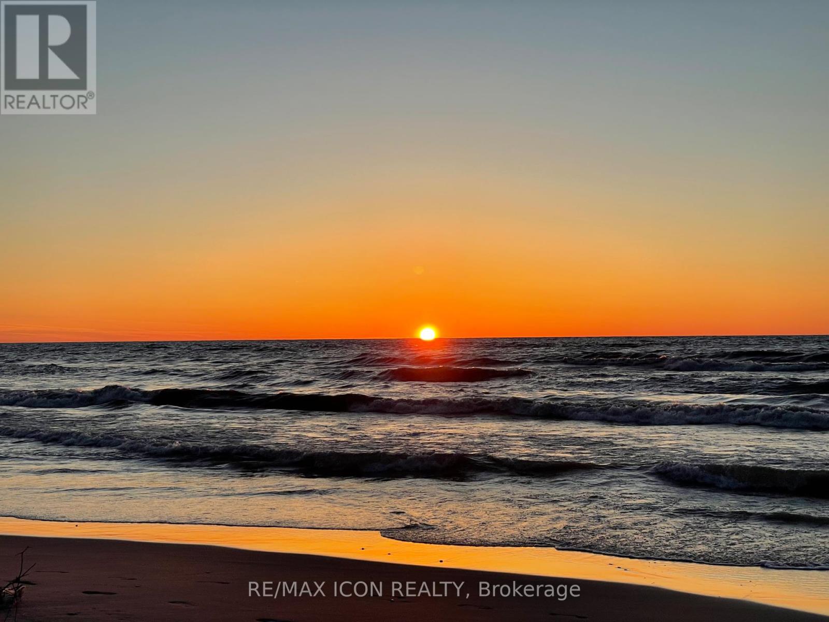34 Oakwood Links Lane Lambton Shores (Grand Bend), Ontario N0M 1T0
$699,900Maintenance, Insurance, Common Area Maintenance, Parking
$450 Monthly
Maintenance, Insurance, Common Area Maintenance, Parking
$450 MonthlyWelcome to this beautifully maintained end unit bungalow condo in the highly sought after Oakwood Links community in Grand Bend. Perfectly situated at the very end of a quiet cul-de-sac, this home backs onto mature trees and expansive green space, a true retreat and just minutes from Grand Bend's main beach, vibrant shopping district, and walking distance to the golf course. Step inside to a bright, open-concept main level with 9 foot ceilings, featuring neutral tones throughout, ideal for any decorating style. The spacious primary suite boasts a walk-in-closet and a private ensuite. Enjoy the convenience of main floor laundry room and direct access to a private deck with awnings, perfect for morning coffee or simple relaxing outdoors. The finished lower level adds significant living space, with two large bedrooms, a bathroom, a generous size family room and ample storage. Whether you are entertaining guests or accommodating family, this level delivers comfort and flexibility. Additional features include a double car garage with inside entry, a well-designed layout with 2 + 2 bedrooms and 3 bathrooms and a low-maintenance lifestyle in a quiet, desirable neighborhood. Don't miss this opportunity to enjoy carefree condo living in one of Grand Bend's best locations. (id:59646)
Property Details
| MLS® Number | X12168359 |
| Property Type | Single Family |
| Community Name | Grand Bend |
| Amenities Near By | Beach, Place Of Worship |
| Community Features | Pet Restrictions |
| Features | Cul-de-sac, Wooded Area, Backs On Greenbelt, Flat Site, In Suite Laundry, Sump Pump |
| Parking Space Total | 4 |
| Structure | Deck |
Building
| Bathroom Total | 3 |
| Bedrooms Above Ground | 2 |
| Bedrooms Below Ground | 2 |
| Bedrooms Total | 4 |
| Age | 16 To 30 Years |
| Amenities | Visitor Parking, Fireplace(s), Separate Electricity Meters |
| Appliances | Water Heater, Garage Door Opener Remote(s), Water Meter, Dishwasher, Dryer, Garage Door Opener, Microwave, Stove, Washer, Window Coverings, Refrigerator |
| Architectural Style | Bungalow |
| Basement Development | Finished |
| Basement Type | Full (finished) |
| Cooling Type | Central Air Conditioning |
| Exterior Finish | Wood, Stone |
| Fire Protection | Smoke Detectors |
| Fireplace Present | Yes |
| Fireplace Total | 2 |
| Flooring Type | Hardwood |
| Foundation Type | Poured Concrete |
| Half Bath Total | 1 |
| Heating Fuel | Natural Gas |
| Heating Type | Forced Air |
| Stories Total | 1 |
| Size Interior | 1200 - 1399 Sqft |
Parking
| Attached Garage | |
| Garage | |
| Inside Entry |
Land
| Acreage | No |
| Land Amenities | Beach, Place Of Worship |
| Landscape Features | Landscaped, Lawn Sprinkler |
| Zoning Description | Vr2-3 Condo |
Rooms
| Level | Type | Length | Width | Dimensions |
|---|---|---|---|---|
| Lower Level | Utility Room | 4.87 m | 4.81 m | 4.87 m x 4.81 m |
| Lower Level | Bedroom 3 | 6.91 m | 2.83 m | 6.91 m x 2.83 m |
| Lower Level | Recreational, Games Room | 7.55 m | 6.61 m | 7.55 m x 6.61 m |
| Lower Level | Bedroom 4 | 3.35 m | 3.07 m | 3.35 m x 3.07 m |
| Main Level | Foyer | 4.57 m | 1.7 m | 4.57 m x 1.7 m |
| Main Level | Laundry Room | 2.29 m | 2.24 m | 2.29 m x 2.24 m |
| Main Level | Living Room | 3.53 m | 3.54 m | 3.53 m x 3.54 m |
| Main Level | Kitchen | 5.48 m | 2.8 m | 5.48 m x 2.8 m |
| Main Level | Eating Area | 2.34 m | 3.07 m | 2.34 m x 3.07 m |
| Main Level | Dining Room | 3.07 m | 3.29 m | 3.07 m x 3.29 m |
| Main Level | Primary Bedroom | 4.37 m | 3.86 m | 4.37 m x 3.86 m |
| Main Level | Bedroom 2 | 3.58 m | 3.1 m | 3.58 m x 3.1 m |
Interested?
Contact us for more information
























