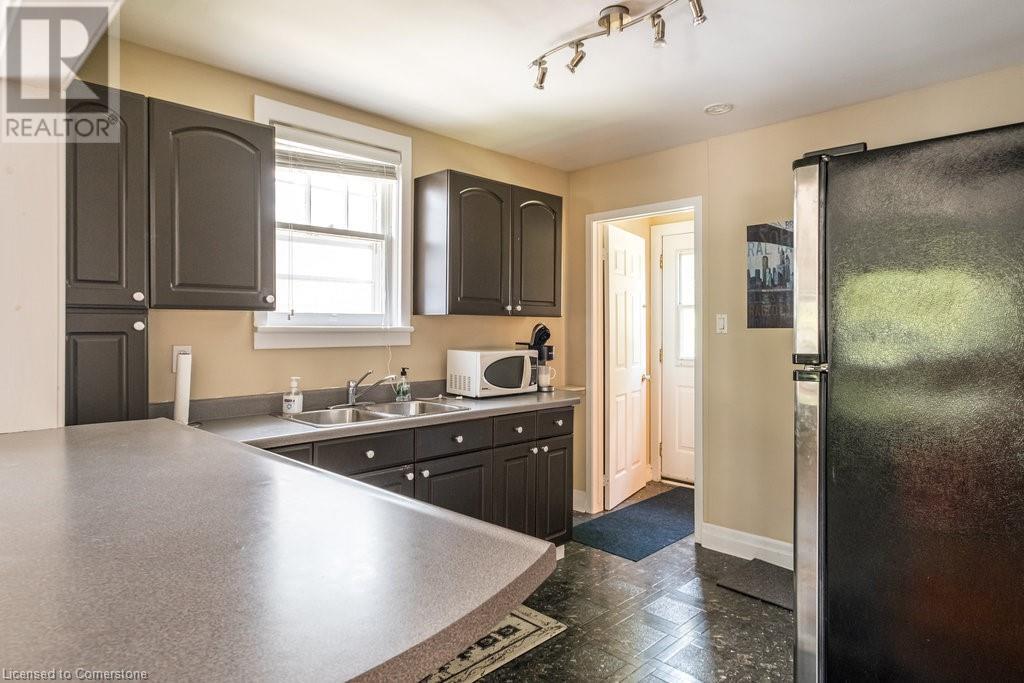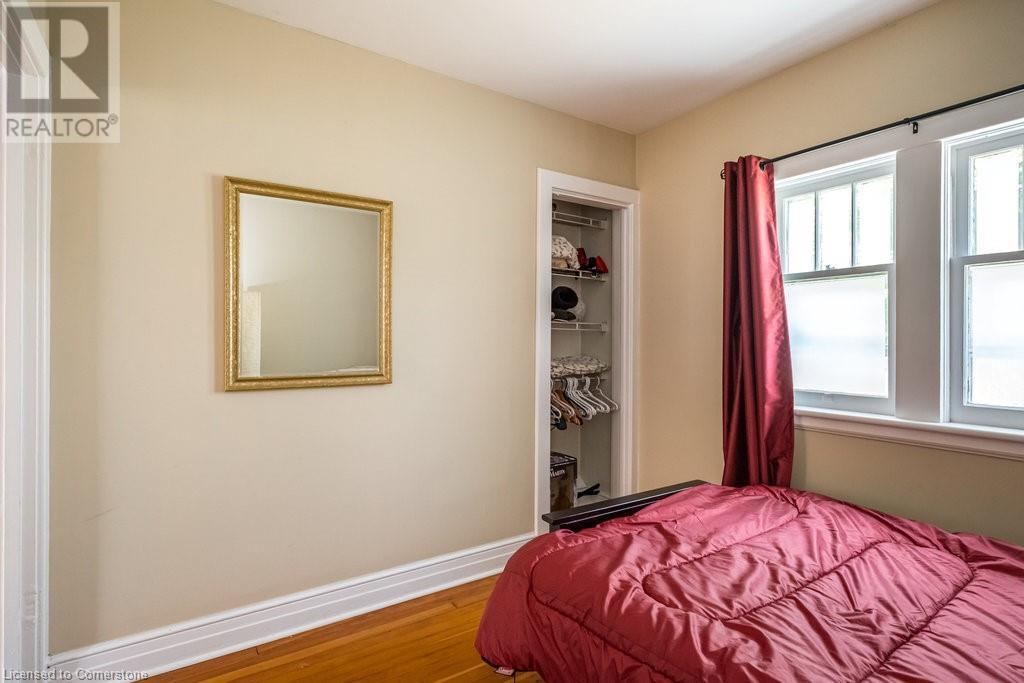3 Bedroom
2 Bathroom
1380 sqft
Bungalow
Central Air Conditioning
Forced Air
$729,900
A lovely home in the perfect location. Briming with charm and character. Wonderful amber wood floors, 2 full baths, spacious living/dining room and open-concept kitchen. The lower level is fully finished and features a large and open multimedia area, bedroom area, full bath and a handy summer kitchen. The private rear yard & patio is perfect for entertaining friends & family or just kicking back and enjoying the outdoors. This area is truly a nature lover’s dream. The Westdale / Princess Point neighbourhood has it all with top-rated schools, beautiful parks (check out the new kids’ jungle gym and splash pad), miles and miles of RBG forests and just down the hill are extensive waterfront walking/biking trails leading all the way to Bayfront & Pier 4 Parks. Just a short stroll will bring you to the Westdale shopping district with its wonderful boutiques, restaurants, foodie destinations, coffee shops, public library & traditional 1930's movie theatre. (id:59646)
Property Details
|
MLS® Number
|
40649447 |
|
Property Type
|
Single Family |
|
Neigbourhood
|
Westdale |
|
Amenities Near By
|
Golf Nearby, Hospital, Park, Playground, Public Transit, Schools |
|
Communication Type
|
Fiber |
|
Community Features
|
Quiet Area |
|
Equipment Type
|
Water Heater |
|
Features
|
Southern Exposure, Ravine, Conservation/green Belt |
|
Parking Space Total
|
2 |
|
Rental Equipment Type
|
Water Heater |
|
Structure
|
Porch |
Building
|
Bathroom Total
|
2 |
|
Bedrooms Above Ground
|
2 |
|
Bedrooms Below Ground
|
1 |
|
Bedrooms Total
|
3 |
|
Appliances
|
Central Vacuum, Dryer, Refrigerator, Stove, Water Meter, Washer |
|
Architectural Style
|
Bungalow |
|
Basement Development
|
Finished |
|
Basement Type
|
Full (finished) |
|
Construction Style Attachment
|
Detached |
|
Cooling Type
|
Central Air Conditioning |
|
Exterior Finish
|
Brick, Hardboard |
|
Fire Protection
|
None |
|
Heating Fuel
|
Natural Gas |
|
Heating Type
|
Forced Air |
|
Stories Total
|
1 |
|
Size Interior
|
1380 Sqft |
|
Type
|
House |
|
Utility Water
|
Municipal Water |
Land
|
Access Type
|
Road Access |
|
Acreage
|
No |
|
Land Amenities
|
Golf Nearby, Hospital, Park, Playground, Public Transit, Schools |
|
Sewer
|
Municipal Sewage System |
|
Size Depth
|
100 Ft |
|
Size Frontage
|
39 Ft |
|
Size Irregular
|
0.09 |
|
Size Total
|
0.09 Ac|under 1/2 Acre |
|
Size Total Text
|
0.09 Ac|under 1/2 Acre |
|
Zoning Description
|
Residential |
Rooms
| Level |
Type |
Length |
Width |
Dimensions |
|
Basement |
3pc Bathroom |
|
|
Measurements not available |
|
Basement |
Other |
|
|
9'0'' x 8'0'' |
|
Basement |
Bedroom |
|
|
11'0'' x 9'0'' |
|
Basement |
Family Room |
|
|
12'0'' x 9'0'' |
|
Main Level |
Full Bathroom |
|
|
Measurements not available |
|
Main Level |
Bedroom |
|
|
9'10'' x 9'5'' |
|
Main Level |
Primary Bedroom |
|
|
11'8'' x 9'6'' |
|
Main Level |
Kitchen |
|
|
10'0'' x 9'10'' |
|
Main Level |
Living Room/dining Room |
|
|
19'9'' x 9'10'' |
|
Main Level |
Foyer |
|
|
Measurements not available |
Utilities
|
Cable
|
Available |
|
Electricity
|
Available |
|
Natural Gas
|
Available |
|
Telephone
|
Available |
https://www.realtor.ca/real-estate/27440454/34-norwood-road-hamilton



































