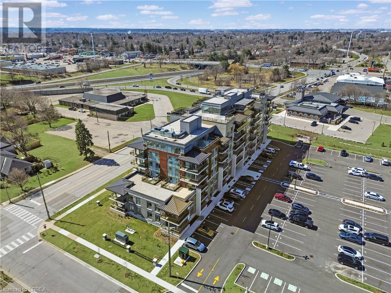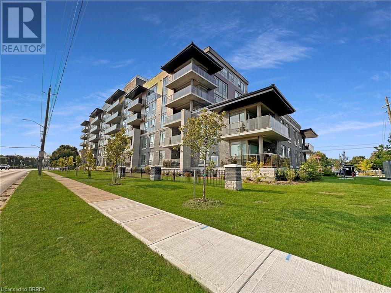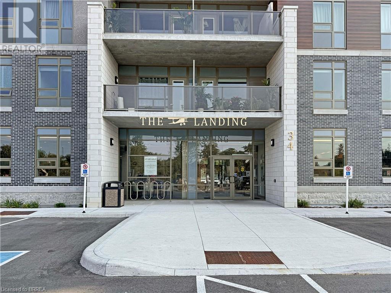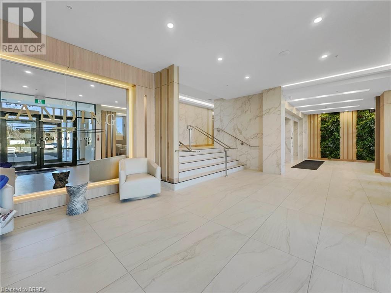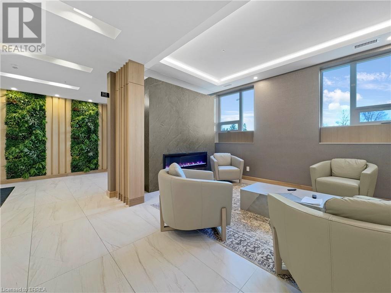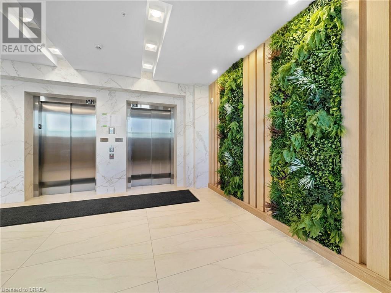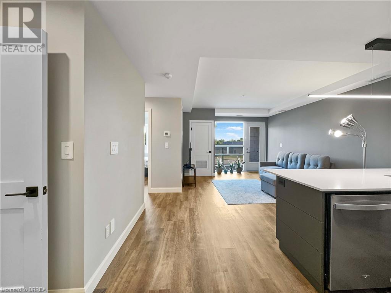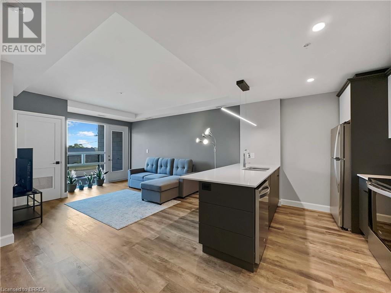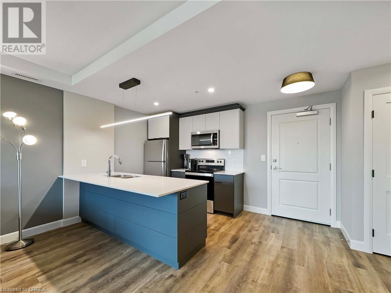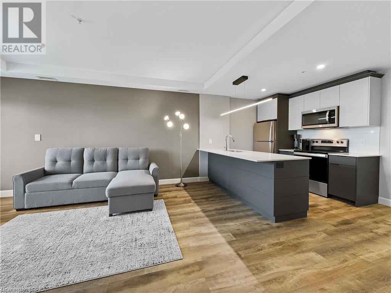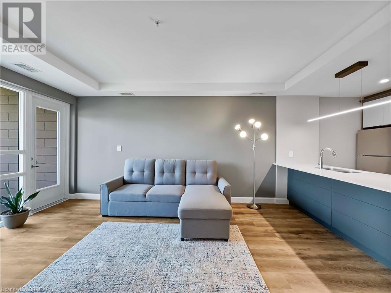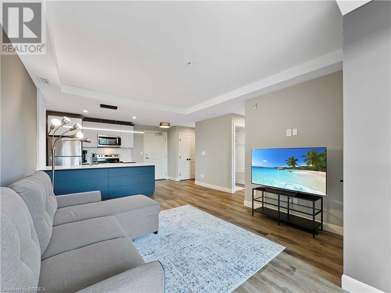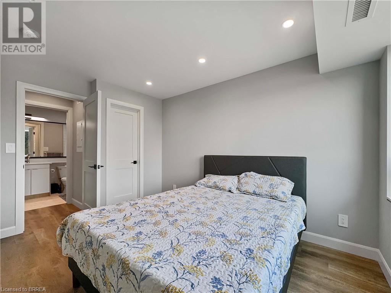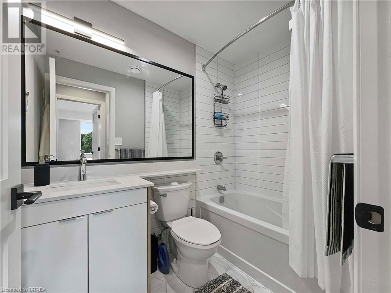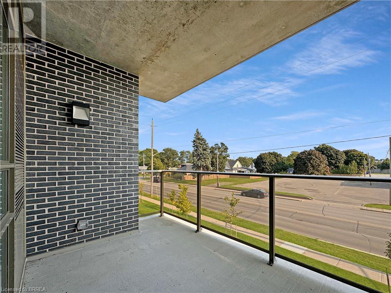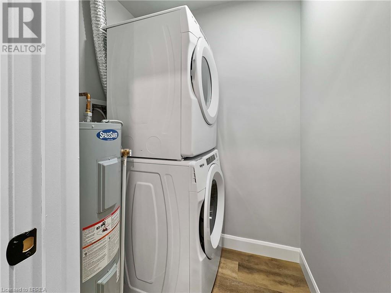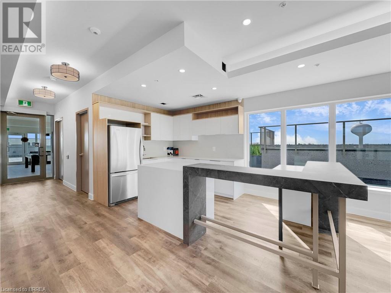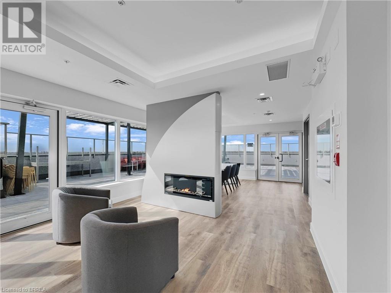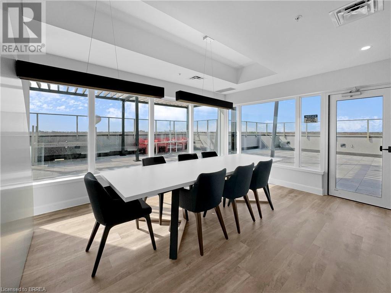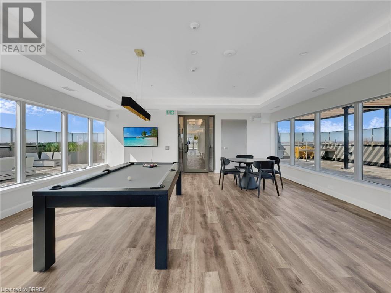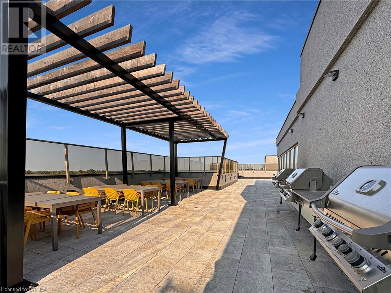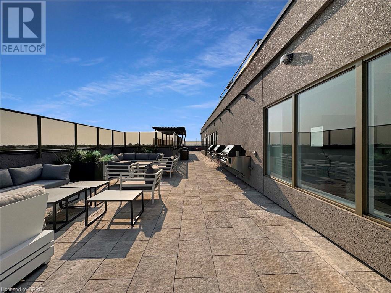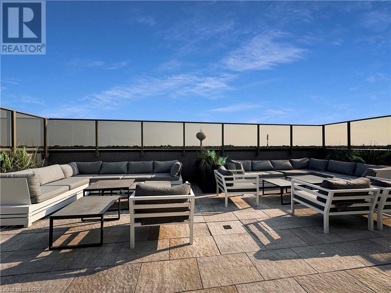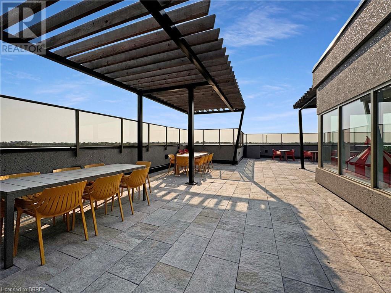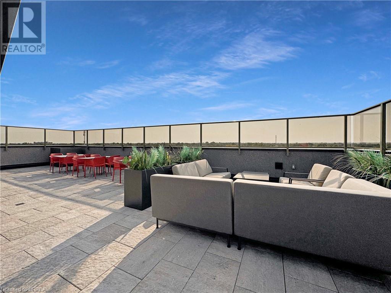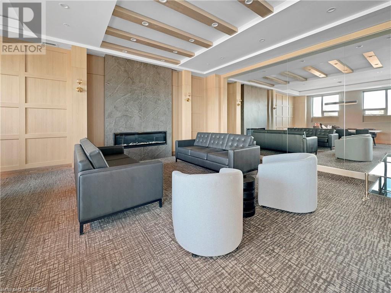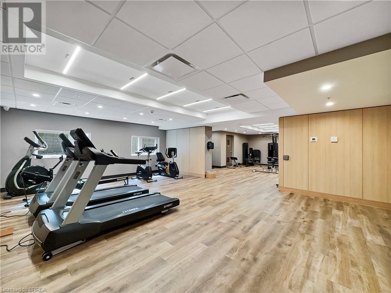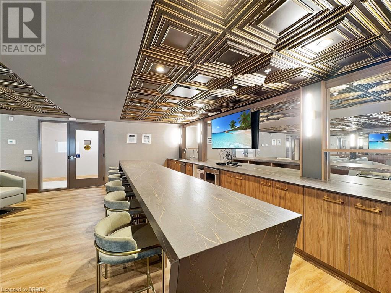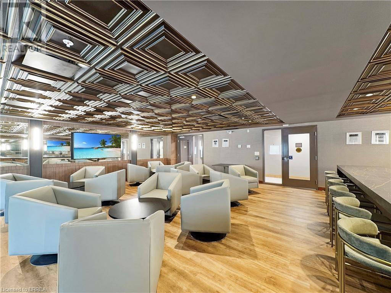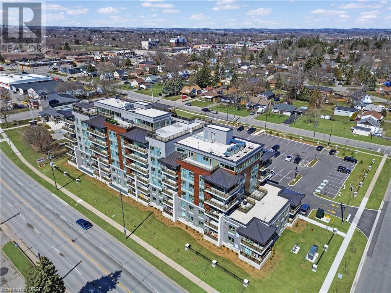34 Norman Street Unit# 206 Brantford, Ontario N3R 2Y1
$439,900Maintenance, Insurance, Landscaping
$364.78 Monthly
Maintenance, Insurance, Landscaping
$364.78 MonthlyWelcome to The Landing – one of Brantford’s most sought-after developments! This 1-bedroom, 641 sq. ft. suite offers a modern blend of sophistication and practicality. With 9-foot ceilings, premium finishes, and an abundance of natural light, this space is designed for both comfort and style. The open-concept kitchen, featuring sleek stainless-steel appliances, flows seamlessly into the dining and living areas, making it perfect for relaxing or entertaining. Step out onto your private balcony for some fresh air, and enjoy the convenience of in-suite laundry, complete with a washer and dryer. Residents of The Landing enjoy top-notch amenities, including a fully-equipped fitness centre, a rooftop terrace with stunning views, a quiet library, and a party room with a built-in bar—ideal for your next gathering. Located conveniently near Hwy 403 and within walking distance to Brantford’s top north-end amenities, this suite offers the perfect mix of urban convenience and community charm. Experience elevated living in this growing vibrant neighbourhood. (id:59646)
Property Details
| MLS® Number | 40659114 |
| Property Type | Single Family |
| Amenities Near By | Golf Nearby, Hospital, Park, Place Of Worship, Playground, Public Transit, Schools, Shopping |
| Equipment Type | Water Heater |
| Features | Southern Exposure, Balcony, Paved Driveway |
| Parking Space Total | 1 |
| Rental Equipment Type | Water Heater |
| Storage Type | Locker |
Building
| Bathroom Total | 1 |
| Bedrooms Above Ground | 1 |
| Bedrooms Total | 1 |
| Amenities | Exercise Centre, Party Room |
| Appliances | Dishwasher, Dryer, Microwave, Refrigerator, Stove, Washer |
| Basement Type | None |
| Construction Style Attachment | Attached |
| Cooling Type | Central Air Conditioning |
| Exterior Finish | Brick, Other, Stucco |
| Heating Fuel | Electric |
| Heating Type | Forced Air |
| Stories Total | 1 |
| Size Interior | 641 Sqft |
| Type | Apartment |
| Utility Water | Municipal Water |
Parking
| Visitor Parking |
Land
| Access Type | Highway Access |
| Acreage | No |
| Land Amenities | Golf Nearby, Hospital, Park, Place Of Worship, Playground, Public Transit, Schools, Shopping |
| Sewer | Municipal Sewage System |
| Size Total Text | Unknown |
| Zoning Description | I2 |
Rooms
| Level | Type | Length | Width | Dimensions |
|---|---|---|---|---|
| Main Level | Laundry Room | 5'5'' x 4'6'' | ||
| Main Level | 4pc Bathroom | 5'1'' x 7'7'' | ||
| Main Level | Bedroom | 12'7'' x 9'10'' | ||
| Main Level | Living Room | 15'9'' x 12'2'' | ||
| Main Level | Kitchen | 9'1'' x 8'2'' | ||
| Main Level | Foyer | 9'1'' x 9'4'' |
Utilities
| Cable | Available |
| Electricity | Available |
| Telephone | Available |
https://www.realtor.ca/real-estate/27511550/34-norman-street-unit-206-brantford
Interested?
Contact us for more information

