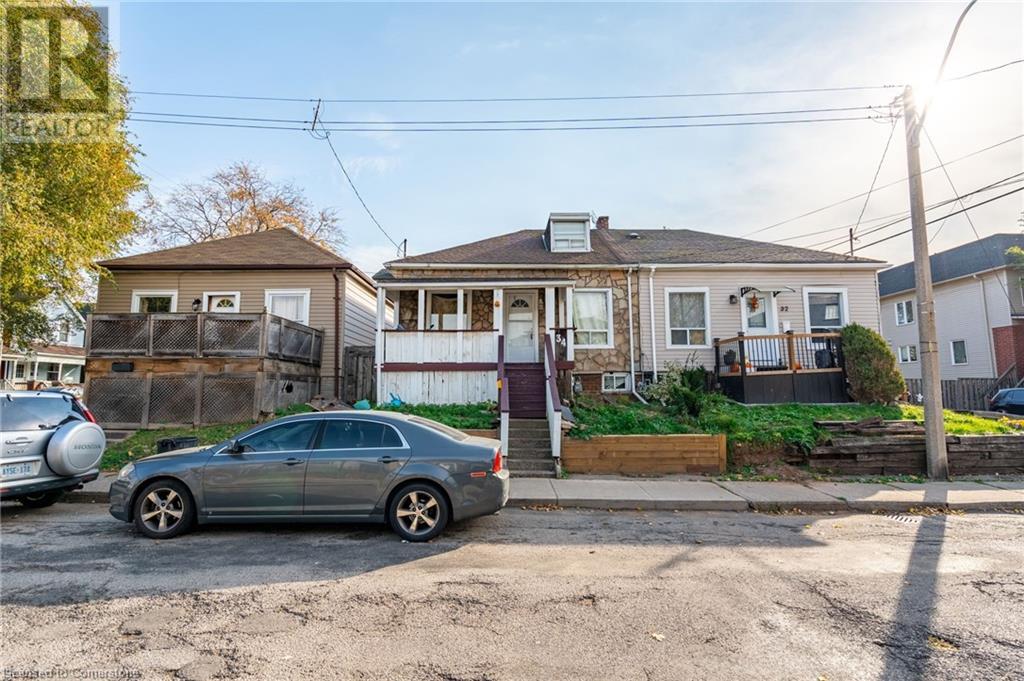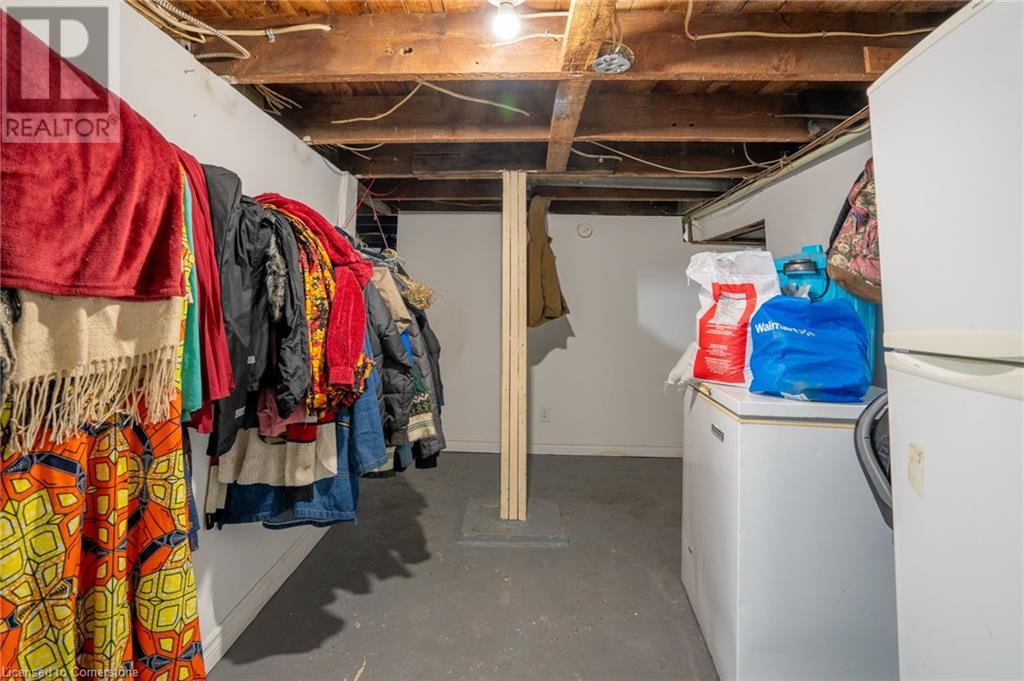4 Bedroom
1 Bathroom
1328 sqft
Central Air Conditioning
Forced Air
$2,600 Monthly
Welcome to this spacious and thoughtfully designed 1.5-storey semi-detached home, perfectly situated in the heart of Hamilton Centre. This inviting residence offers a functional open-concept main floor featuring a bright living area, an updated kitchen, and a dedicated dining space—ideal for entertaining or everyday living. You'll also find two well-proportioned bedrooms and a full 4-piece bathroom on the main level. Upstairs, a generous loft-style bedroom provides a private retreat with flexible space for sleeping, working, or relaxing. The lower level, accessible via a separate entrance, includes a versatile additional room and a full laundry area—adding convenience and extra value to this fantastic home. Outdoor living is a breeze with a charming front deck and a spacious backyard complete with garden beds and a storage shed. Located just minutes from major highways, public transit, hospitals, and essential amenities, this home offers the perfect blend of comfort, accessibility, and urban convenience. Now available for lease—don’t miss this opportunity to live in a vibrant, central neighbourhood! (id:59646)
Property Details
|
MLS® Number
|
40740207 |
|
Property Type
|
Single Family |
|
Neigbourhood
|
Industrial Sector A And Keith |
|
Amenities Near By
|
Playground, Public Transit, Schools, Shopping |
|
Community Features
|
School Bus |
Building
|
Bathroom Total
|
1 |
|
Bedrooms Above Ground
|
3 |
|
Bedrooms Below Ground
|
1 |
|
Bedrooms Total
|
4 |
|
Appliances
|
Dryer, Refrigerator, Stove, Washer |
|
Basement Development
|
Partially Finished |
|
Basement Type
|
Full (partially Finished) |
|
Construction Style Attachment
|
Semi-detached |
|
Cooling Type
|
Central Air Conditioning |
|
Exterior Finish
|
Aluminum Siding, Brick |
|
Foundation Type
|
Poured Concrete |
|
Heating Type
|
Forced Air |
|
Stories Total
|
2 |
|
Size Interior
|
1328 Sqft |
|
Type
|
House |
|
Utility Water
|
Municipal Water |
Parking
Land
|
Access Type
|
Highway Nearby |
|
Acreage
|
No |
|
Land Amenities
|
Playground, Public Transit, Schools, Shopping |
|
Sewer
|
Municipal Sewage System |
|
Size Depth
|
50 Ft |
|
Size Frontage
|
25 Ft |
|
Size Total Text
|
Under 1/2 Acre |
|
Zoning Description
|
D/s-647b |
Rooms
| Level |
Type |
Length |
Width |
Dimensions |
|
Second Level |
Primary Bedroom |
|
|
16'4'' x 14'7'' |
|
Basement |
Laundry Room |
|
|
11'8'' x 9'1'' |
|
Basement |
Bedroom |
|
|
10'9'' x 8'9'' |
|
Basement |
Utility Room |
|
|
11'1'' x 14'11'' |
|
Main Level |
4pc Bathroom |
|
|
Measurements not available |
|
Main Level |
Eat In Kitchen |
|
|
13'11'' x 11'7'' |
|
Main Level |
Bedroom |
|
|
9'3'' x 7'6'' |
|
Main Level |
Living Room |
|
|
13'11'' x 14'3'' |
|
Main Level |
Bedroom |
|
|
9'3'' x 9'3'' |
https://www.realtor.ca/real-estate/28456772/34-douglas-avenue-hamilton


























