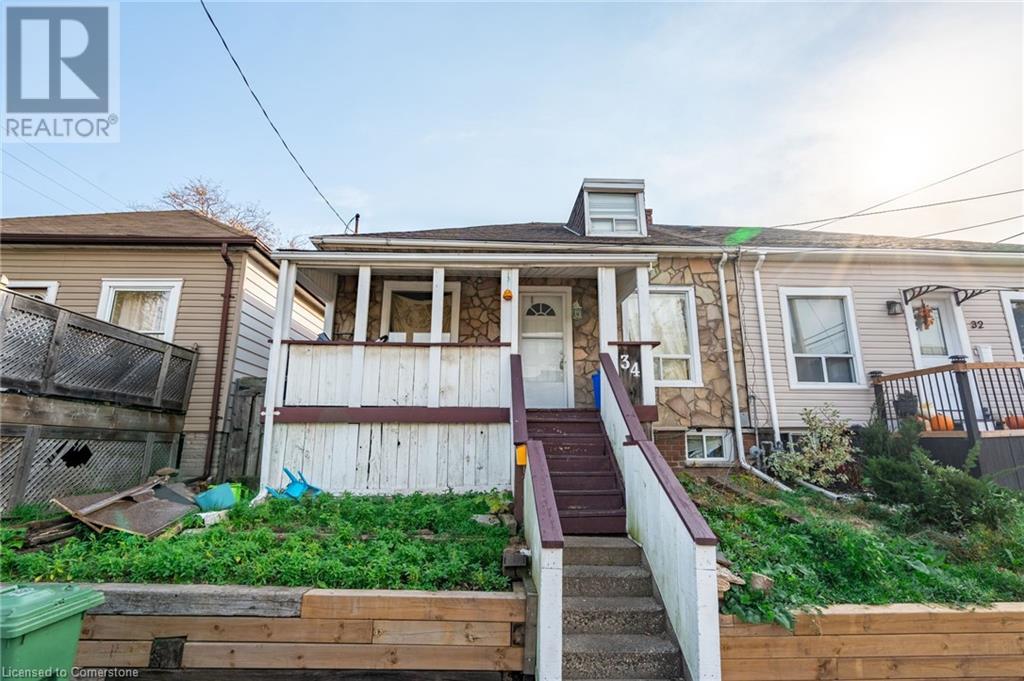4 Bedroom
1 Bathroom
1328 sqft
Central Air Conditioning
Forced Air
$299,900
Attention first-time buyers and investors! Spacious 1.5-story semi-detached home in Hamilton Centre! Main floor feature open-concept living, kitchen and dining, a full bathroom, and 2 bedrooms. The second floor offers a large loft-style bedroom, while the basement, with a separate entrance, includes an additional room and laundry. Outside, enjoy relaxing on the front deck and backyard complete with garden space and a shed. Conveniently located near highway, public transit, hospital and amenities. Offers are being held—don’t miss this opportunity! (id:59646)
Property Details
|
MLS® Number
|
40678761 |
|
Property Type
|
Single Family |
|
Amenities Near By
|
Playground, Public Transit, Schools, Shopping |
|
Community Features
|
School Bus |
|
Equipment Type
|
Water Heater |
|
Rental Equipment Type
|
Water Heater |
Building
|
Bathroom Total
|
1 |
|
Bedrooms Above Ground
|
3 |
|
Bedrooms Below Ground
|
1 |
|
Bedrooms Total
|
4 |
|
Appliances
|
Dryer, Refrigerator, Stove, Washer |
|
Basement Development
|
Partially Finished |
|
Basement Type
|
Full (partially Finished) |
|
Construction Style Attachment
|
Semi-detached |
|
Cooling Type
|
Central Air Conditioning |
|
Exterior Finish
|
Aluminum Siding, Brick |
|
Foundation Type
|
Poured Concrete |
|
Heating Type
|
Forced Air |
|
Stories Total
|
2 |
|
Size Interior
|
1328 Sqft |
|
Type
|
House |
|
Utility Water
|
Municipal Water |
Parking
Land
|
Access Type
|
Highway Nearby |
|
Acreage
|
No |
|
Land Amenities
|
Playground, Public Transit, Schools, Shopping |
|
Sewer
|
Municipal Sewage System |
|
Size Depth
|
50 Ft |
|
Size Frontage
|
25 Ft |
|
Size Total Text
|
Under 1/2 Acre |
|
Zoning Description
|
D/s-647b |
Rooms
| Level |
Type |
Length |
Width |
Dimensions |
|
Second Level |
Primary Bedroom |
|
|
16'4'' x 14'7'' |
|
Basement |
Laundry Room |
|
|
11'8'' x 9'1'' |
|
Basement |
Bedroom |
|
|
10'9'' x 8'9'' |
|
Basement |
Utility Room |
|
|
11'1'' x 14'11'' |
|
Main Level |
4pc Bathroom |
|
|
Measurements not available |
|
Main Level |
Eat In Kitchen |
|
|
13'11'' x 11'7'' |
|
Main Level |
Bedroom |
|
|
9'3'' x 7'6'' |
|
Main Level |
Living Room |
|
|
13'11'' x 14'3'' |
|
Main Level |
Bedroom |
|
|
9'3'' x 9'3'' |
https://www.realtor.ca/real-estate/27663984/34-douglas-avenue-hamilton


























