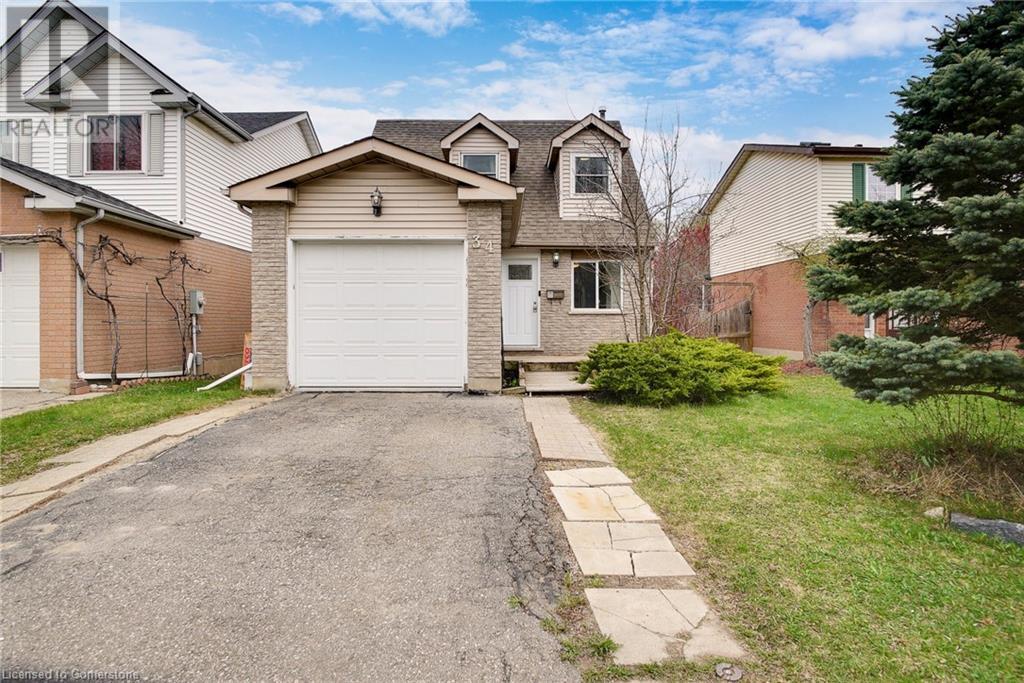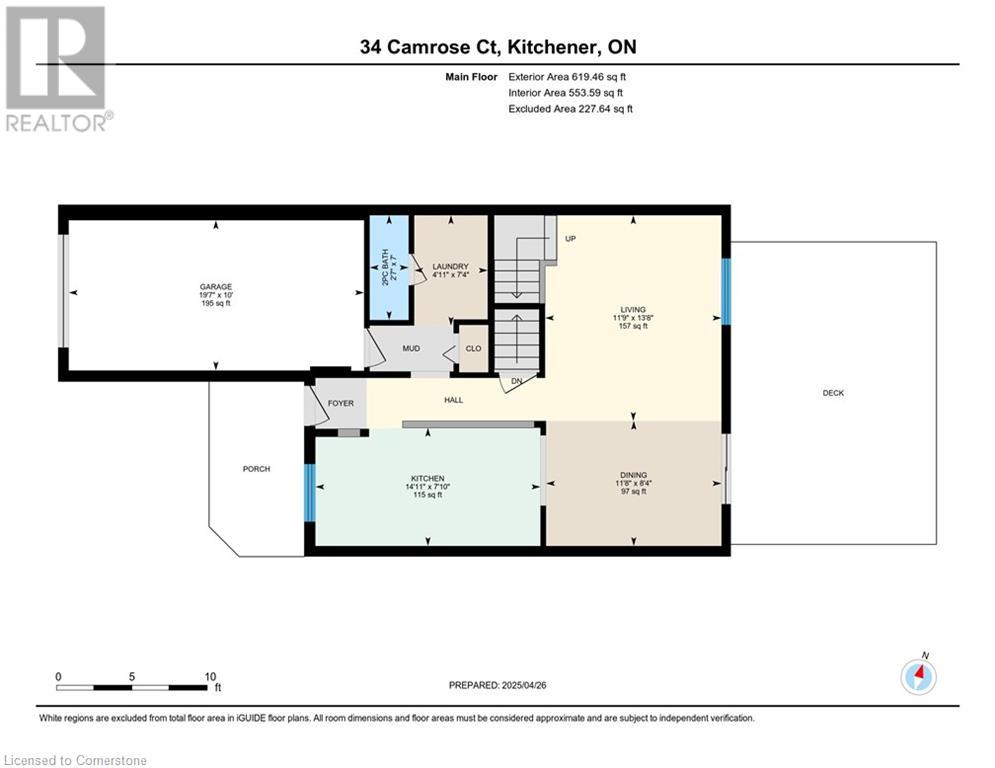3 Bedroom
2 Bathroom
1782 sqft
2 Level
Central Air Conditioning
Forced Air
$625,000
Welcome to 34 Camrose Court, Kitchener! This beautifully maintained, move-in ready home offers the perfect blend of comfort, style, and location. Featuring 3 bedrooms and 2 bathrooms, this property is ideal for families or first-time buyers. Step inside to discover a bright, open-concept main floor with a seamless flow between the kitchen, dining, and living areas—perfect for entertaining or relaxing with family. The kitchen is designed with both functionality and style in mind, while large windows throughout the home flood the space with natural light and offer stunning views of the lush greenspace backing the property. Each bedroom provides generous space and comfort, while the fully finished basement adds valuable living space, perfect for a family room, office, or guest area. Step outside to a large backyard with a deck, ideal for summer barbecues or simply enjoying the quiet outdoors. Situated in an amazing location, 34 Camrose Court offers privacy, nature, and easy access to parks, schools, shopping, and all the amenities Kitchener has to offer. Don’t miss your chance to own this exceptional home—book your showing today! (id:59646)
Property Details
|
MLS® Number
|
40721945 |
|
Property Type
|
Single Family |
|
Neigbourhood
|
Victoria Hills |
|
Amenities Near By
|
Airport, Hospital, Park, Place Of Worship, Playground, Public Transit, Schools, Shopping |
|
Communication Type
|
High Speed Internet |
|
Equipment Type
|
Water Heater |
|
Features
|
Sump Pump |
|
Parking Space Total
|
3 |
|
Rental Equipment Type
|
Water Heater |
Building
|
Bathroom Total
|
2 |
|
Bedrooms Above Ground
|
3 |
|
Bedrooms Total
|
3 |
|
Appliances
|
Dishwasher, Microwave, Refrigerator, Stove, Water Softener |
|
Architectural Style
|
2 Level |
|
Basement Development
|
Finished |
|
Basement Type
|
Full (finished) |
|
Constructed Date
|
1987 |
|
Construction Style Attachment
|
Detached |
|
Cooling Type
|
Central Air Conditioning |
|
Exterior Finish
|
Brick, Vinyl Siding |
|
Fire Protection
|
Smoke Detectors |
|
Foundation Type
|
Poured Concrete |
|
Half Bath Total
|
1 |
|
Heating Type
|
Forced Air |
|
Stories Total
|
2 |
|
Size Interior
|
1782 Sqft |
|
Type
|
House |
|
Utility Water
|
Municipal Water |
Parking
Land
|
Access Type
|
Road Access, Highway Access, Highway Nearby |
|
Acreage
|
No |
|
Fence Type
|
Fence |
|
Land Amenities
|
Airport, Hospital, Park, Place Of Worship, Playground, Public Transit, Schools, Shopping |
|
Sewer
|
Municipal Sewage System |
|
Size Frontage
|
34 Ft |
|
Size Total Text
|
Under 1/2 Acre |
|
Zoning Description
|
R2c |
Rooms
| Level |
Type |
Length |
Width |
Dimensions |
|
Second Level |
Primary Bedroom |
|
|
13'4'' x 11'9'' |
|
Second Level |
Bedroom |
|
|
13'4'' x 10'9'' |
|
Second Level |
Bedroom |
|
|
8'2'' x 12'10'' |
|
Second Level |
4pc Bathroom |
|
|
Measurements not available |
|
Basement |
Utility Room |
|
|
20'4'' x 14'8'' |
|
Basement |
Recreation Room |
|
|
20'4'' x 10'9'' |
|
Main Level |
Living Room |
|
|
13'8'' x 11'9'' |
|
Main Level |
Laundry Room |
|
|
7'4'' x 4'11'' |
|
Main Level |
Kitchen |
|
|
7'10'' x 14'11'' |
|
Main Level |
Dining Room |
|
|
8'4'' x 11'8'' |
|
Main Level |
2pc Bathroom |
|
|
Measurements not available |
Utilities
|
Cable
|
Available |
|
Electricity
|
Available |
|
Natural Gas
|
Available |
|
Telephone
|
Available |
https://www.realtor.ca/real-estate/28226475/34-camrose-court-kitchener










































