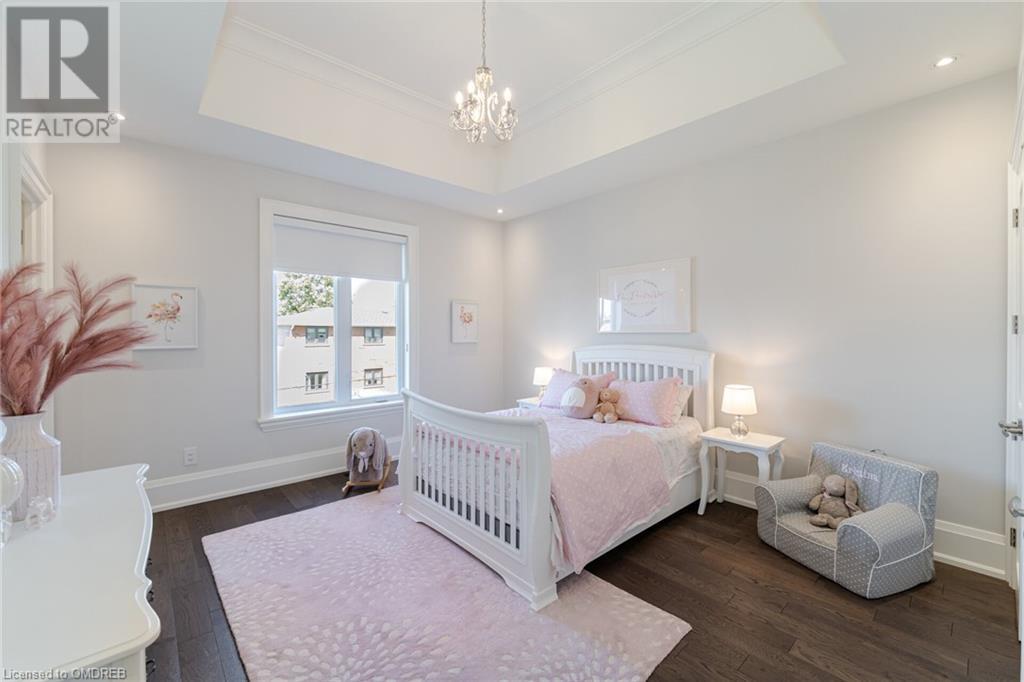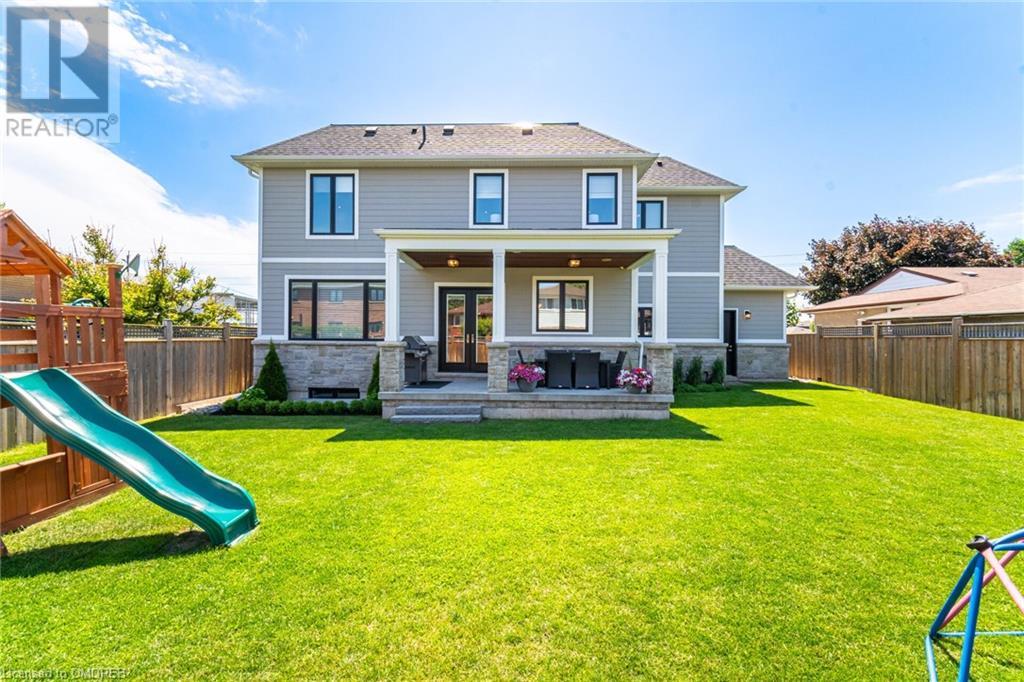339 Morden Road Oakville, Ontario L6K 2S9
$3,099,000
Welcome to your custom dream home in South West Oakville! With over 5,100 sq ft of luxurious living space, this residence combines modern design with functional living. Enter the beautiful entry with custom cabinetry that leads you to a stunning great room with soaring windows that fill the space with natural light. The open layout flows seamlessly into the dinette and gourmet kitchen—a chef's delight featuring premium appliances, a gas cooktop, double ovens, a spacious pantry, and a convenient servery. Adjacent, the elegant dining area provides an inviting setting for family meals, while the versatile living room easily doubles as a second seating area or home office. A generously sized mudroom with built-in cabinetry adds convenience to the thoughtfully designed layout. On the second level, retreat to the lavish master suite, which includes a spa-like ensuite with a soaking tub, separate glass-enclosed shower, and spacious walk-in closet. Four additional bedrooms, each with built-in closets offer plenty of space and privacy. Beautiful hardwood floors, wainscoting, crown molding, and natural décor throughout create a sophisticated ambiance across the home. The fully finished basement includes a spacious recreation room ready for a home theatre experience or entertaining with a sleek bar area. Additional basement spaces include a guest bedroom, large den, dedicated gym/media room, and abundant storage. Step outside to the fully fenced, pool-sized backyard, where outdoor living awaits. The covered porch, complete with outdoor speakers, is ideal for al fresco dining and summer gatherings. Situated in a family-oriented neighbourhood, this home is close to top-rated schools and provides easy access to public transit for smooth commuting. Home Inspection Report available. The neighbourhood is in transition with many custom homes, get in while you can! (id:59646)
Open House
This property has open houses!
2:00 pm
Ends at:4:00 pm
2:00 pm
Ends at:4:00 pm
Property Details
| MLS® Number | 40669153 |
| Property Type | Single Family |
| Amenities Near By | Park, Place Of Worship, Schools |
| Equipment Type | Water Heater |
| Parking Space Total | 6 |
| Rental Equipment Type | Water Heater |
Building
| Bathroom Total | 5 |
| Bedrooms Above Ground | 4 |
| Bedrooms Below Ground | 1 |
| Bedrooms Total | 5 |
| Appliances | Central Vacuum, Dishwasher, Dryer, Refrigerator, Stove, Washer, Range - Gas, Microwave Built-in, Hood Fan, Window Coverings, Garage Door Opener |
| Architectural Style | 2 Level |
| Basement Development | Finished |
| Basement Type | Full (finished) |
| Constructed Date | 2019 |
| Construction Style Attachment | Detached |
| Cooling Type | Central Air Conditioning |
| Exterior Finish | Stone |
| Half Bath Total | 1 |
| Heating Fuel | Natural Gas |
| Heating Type | Forced Air |
| Stories Total | 2 |
| Size Interior | 3252 Sqft |
| Type | House |
| Utility Water | Municipal Water |
Parking
| Attached Garage |
Land
| Access Type | Highway Nearby |
| Acreage | No |
| Land Amenities | Park, Place Of Worship, Schools |
| Landscape Features | Lawn Sprinkler, Landscaped |
| Sewer | Sanitary Sewer |
| Size Depth | 113 Ft |
| Size Frontage | 66 Ft |
| Size Total Text | Under 1/2 Acre |
| Zoning Description | Residential |
Rooms
| Level | Type | Length | Width | Dimensions |
|---|---|---|---|---|
| Second Level | 4pc Bathroom | Measurements not available | ||
| Second Level | 4pc Bathroom | Measurements not available | ||
| Second Level | 5pc Bathroom | Measurements not available | ||
| Second Level | Laundry Room | 6'5'' x 8'1'' | ||
| Second Level | Bedroom | 13'6'' x 14'6'' | ||
| Second Level | Bedroom | 14'1'' x 14'6'' | ||
| Second Level | Bedroom | 13'3'' x 16'1'' | ||
| Second Level | Primary Bedroom | 16'7'' x 16'1'' | ||
| Basement | 3pc Bathroom | Measurements not available | ||
| Basement | Storage | 16'4'' x 8'6'' | ||
| Basement | Den | 11'8'' x 16'0'' | ||
| Basement | Exercise Room | 9'9'' x 14'6'' | ||
| Basement | Recreation Room | 24'1'' x 10'1'' | ||
| Basement | Bedroom | 16'8'' x 14'6'' | ||
| Main Level | 2pc Bathroom | Measurements not available | ||
| Main Level | Foyer | 6'2'' x 8'3'' | ||
| Main Level | Mud Room | 13'3'' x 14'6'' | ||
| Main Level | Kitchen | 12'7'' x 16'0'' | ||
| Main Level | Dinette | 8'11'' x 16'1'' | ||
| Main Level | Great Room | 14'6'' x 16'1'' | ||
| Main Level | Living Room | 13'6'' x 14'6'' | ||
| Main Level | Dining Room | 13'3'' x 14'6'' |
https://www.realtor.ca/real-estate/27582823/339-morden-road-oakville
Interested?
Contact us for more information











































