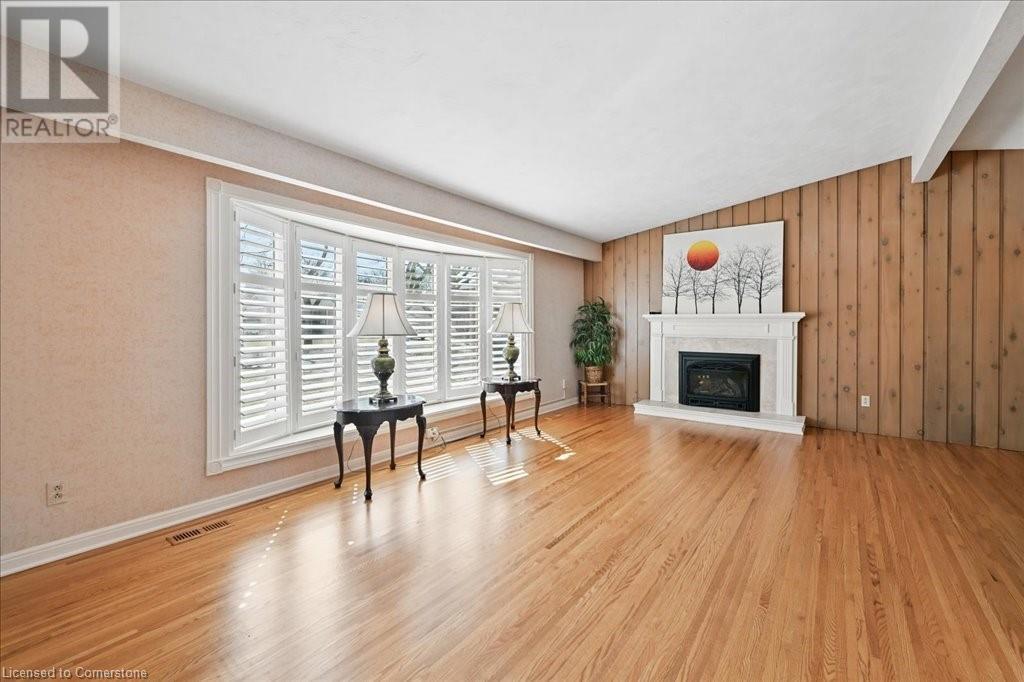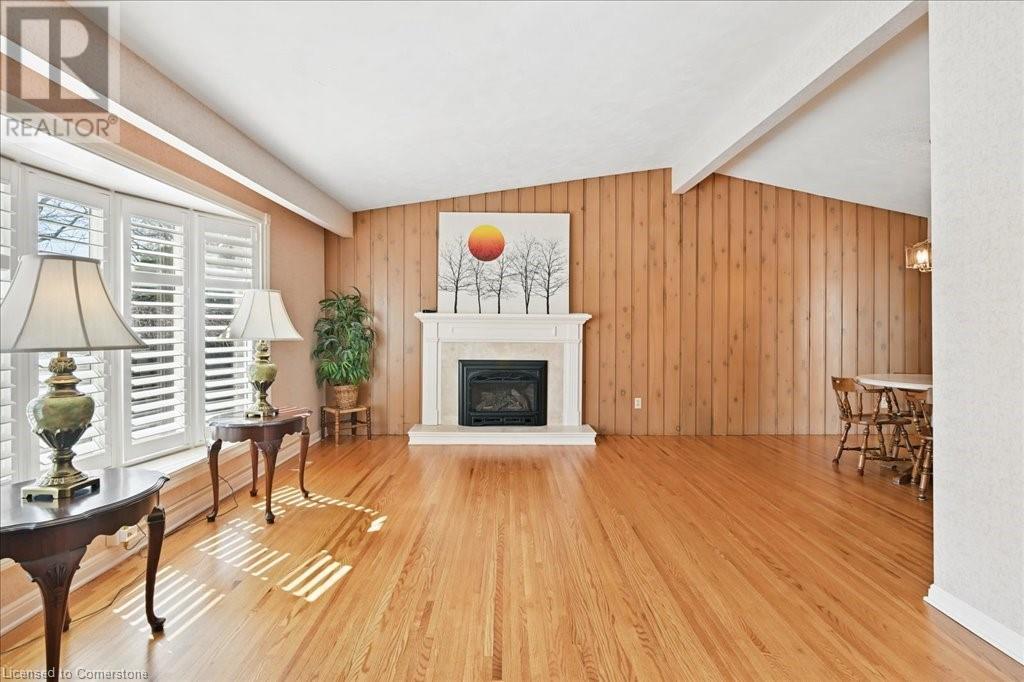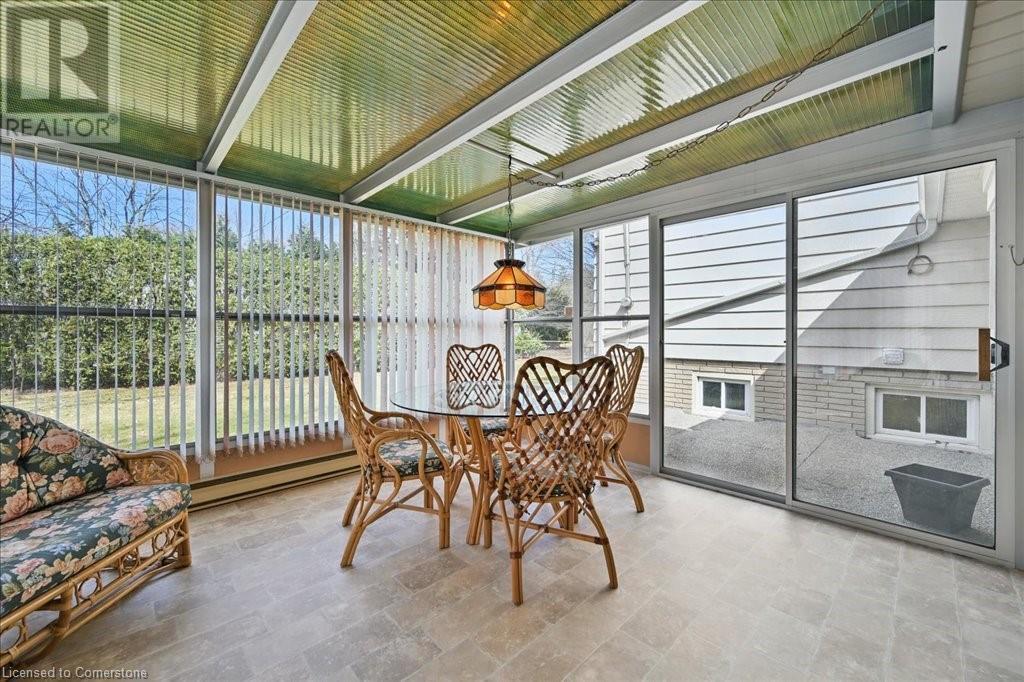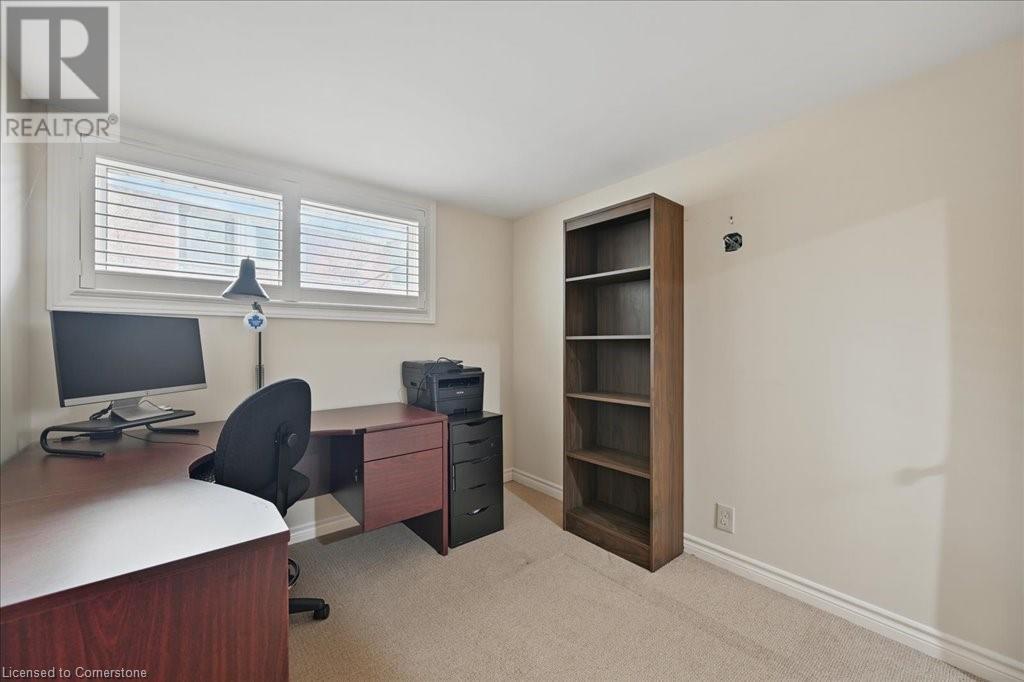3375 Guildwood Drive Burlington, Ontario L7N 1L6
$1,589,000
Welcome to 3375 Guildwood in the desirable Roseland / Tuck School community of South Burlington. This family home has been meticulously cared for and features a mature lot, vaulted ceilings, 3 full bedrooms, spacious 4 pc main bath and a finished lower level with walk-up. Offering a great quality of life with gas fireplace, heated/cooled 4 season sunroom, renovated kitchen and bright sun exposure with a unique four window design on the roofline. The lower level features a bright laundry room, comforting rec room, home office capability, 3 pc bath and ample storage space. Situated on a mature tree lined street steps to Tuck school, amenities, walking trails and grocery. Put your personal touch on this welcoming family home. (id:59646)
Open House
This property has open houses!
2:00 am
Ends at:4:00 pm
Property Details
| MLS® Number | 40709042 |
| Property Type | Single Family |
| Neigbourhood | Port Nelson |
| Amenities Near By | Hospital, Marina, Park, Place Of Worship, Schools |
| Community Features | Quiet Area |
| Features | Automatic Garage Door Opener |
| Parking Space Total | 5 |
Building
| Bathroom Total | 2 |
| Bedrooms Above Ground | 3 |
| Bedrooms Total | 3 |
| Appliances | Dishwasher, Refrigerator, Stove, Water Meter, Microwave Built-in, Window Coverings, Garage Door Opener |
| Basement Development | Finished |
| Basement Type | Full (finished) |
| Construction Style Attachment | Detached |
| Cooling Type | Central Air Conditioning |
| Exterior Finish | Aluminum Siding, Brick |
| Fireplace Fuel | Electric |
| Fireplace Present | Yes |
| Fireplace Total | 2 |
| Fireplace Type | Other - See Remarks |
| Foundation Type | Block |
| Heating Fuel | Natural Gas |
| Heating Type | Forced Air |
| Size Interior | 2387 Sqft |
| Type | House |
| Utility Water | Municipal Water |
Parking
| Attached Garage |
Land
| Acreage | No |
| Fence Type | Fence |
| Land Amenities | Hospital, Marina, Park, Place Of Worship, Schools |
| Sewer | Municipal Sewage System |
| Size Depth | 119 Ft |
| Size Frontage | 80 Ft |
| Size Total Text | Under 1/2 Acre |
| Zoning Description | R2.4 |
Rooms
| Level | Type | Length | Width | Dimensions |
|---|---|---|---|---|
| Second Level | Full Bathroom | 9'3'' x 8'5'' | ||
| Second Level | Bedroom | 10'1'' x 12'0'' | ||
| Second Level | Bedroom | 10'1'' x 11'3'' | ||
| Second Level | Primary Bedroom | 13'6'' x 11'4'' | ||
| Lower Level | 3pc Bathroom | 4'9'' x 8'9'' | ||
| Lower Level | Recreation Room | 17'3'' x 11'2'' | ||
| Lower Level | Office | 8'4'' x 11'3'' | ||
| Lower Level | Laundry Room | 9'5'' x 9'10'' | ||
| Main Level | Sunroom | 12'0'' x 15'4'' | ||
| Main Level | Living Room | 12'2'' x 20'7'' | ||
| Main Level | Kitchen | 9'8'' x 12'1'' | ||
| Main Level | Foyer | 12'2'' x 13'6'' | ||
| Main Level | Dining Room | 10'1'' x 11'9'' |
https://www.realtor.ca/real-estate/28059505/3375-guildwood-drive-burlington
Interested?
Contact us for more information









































