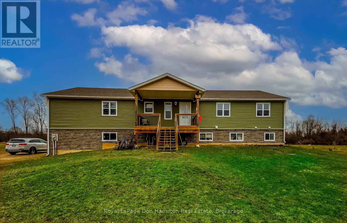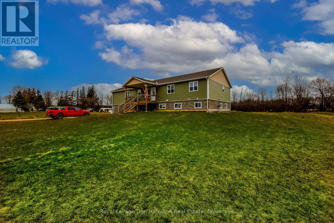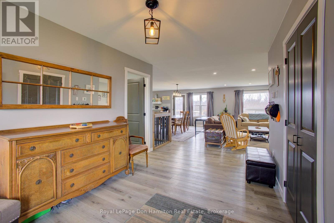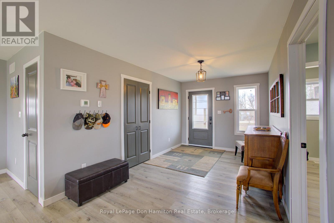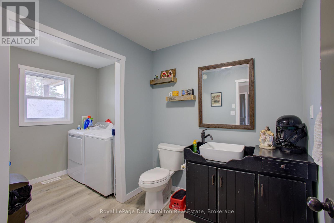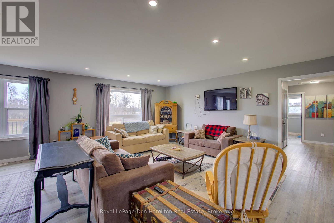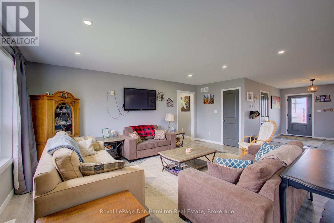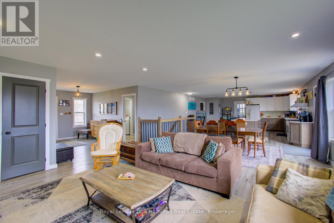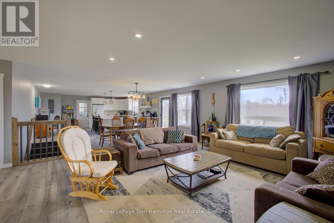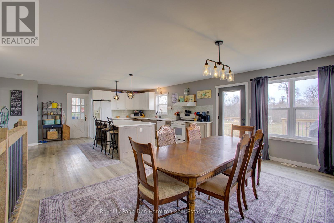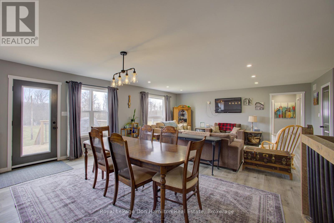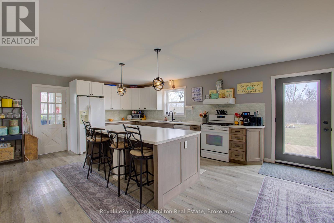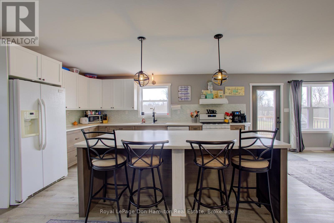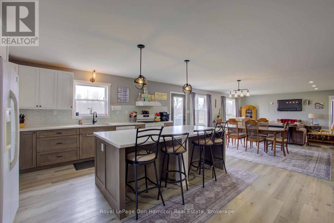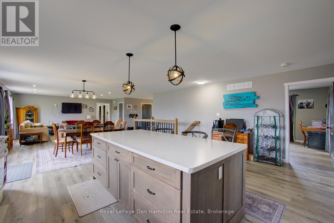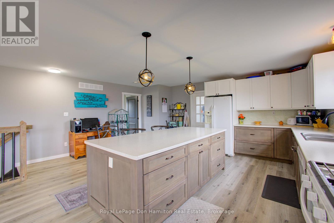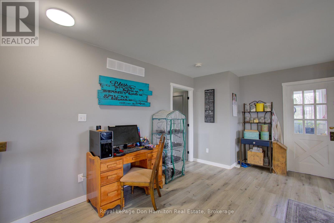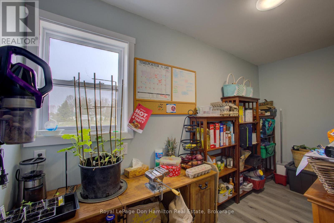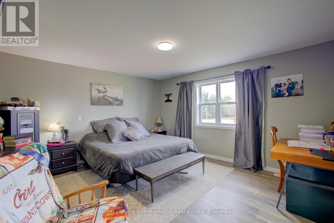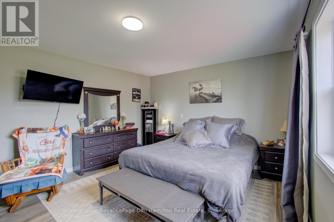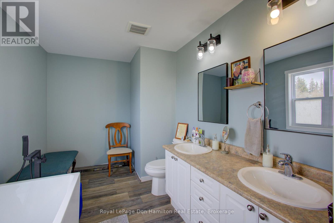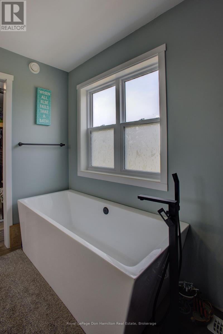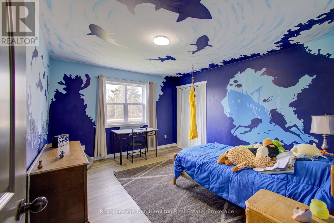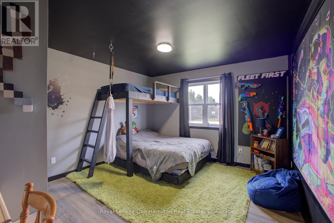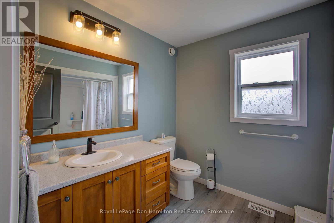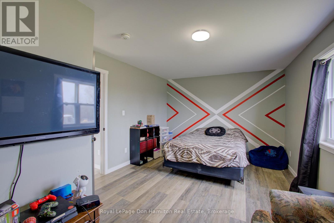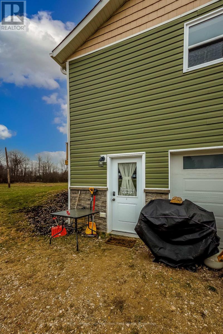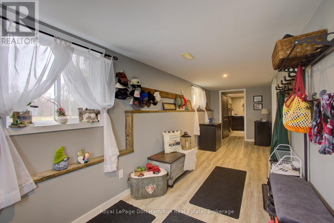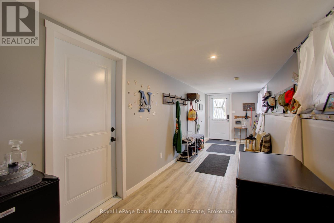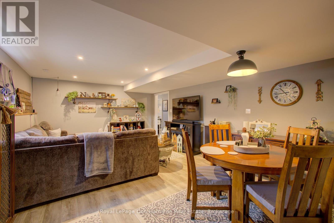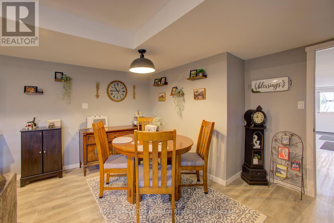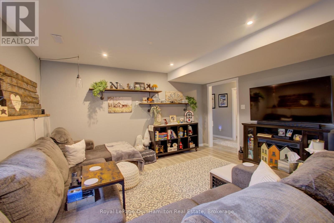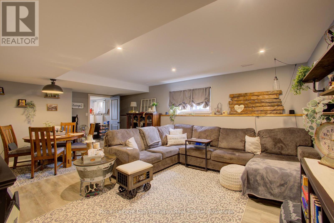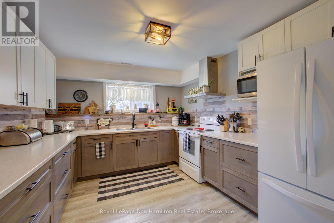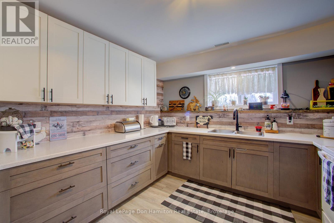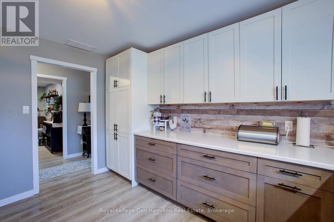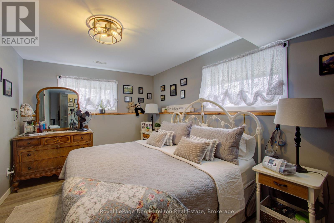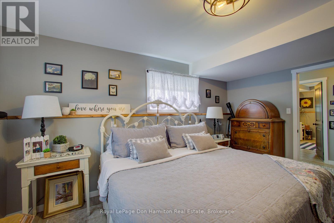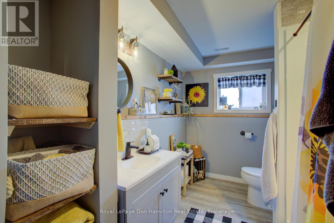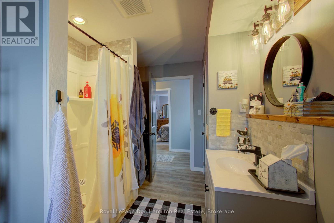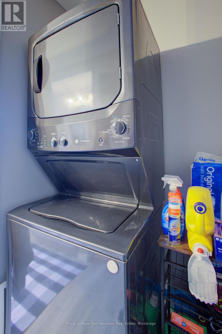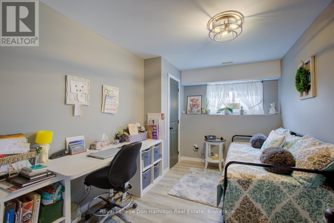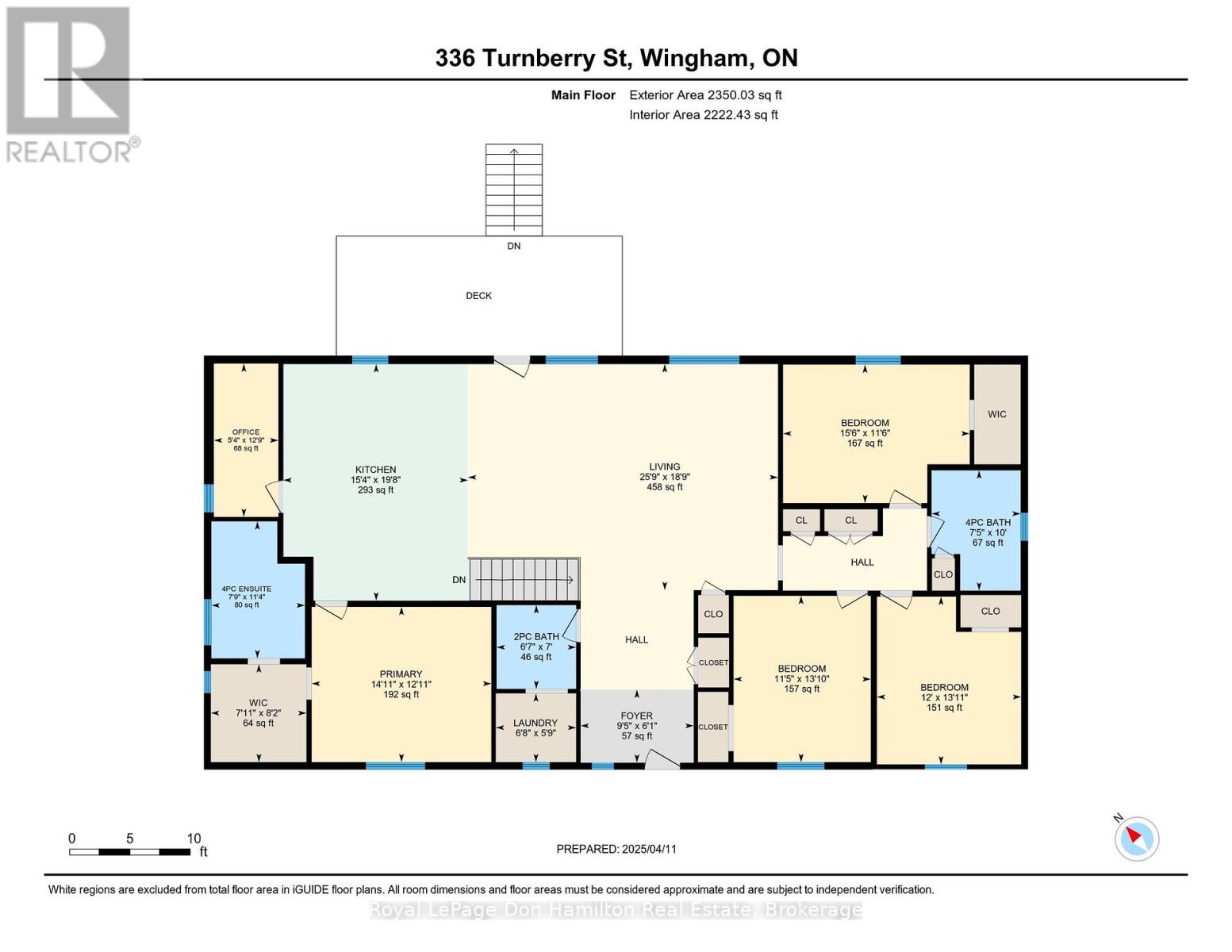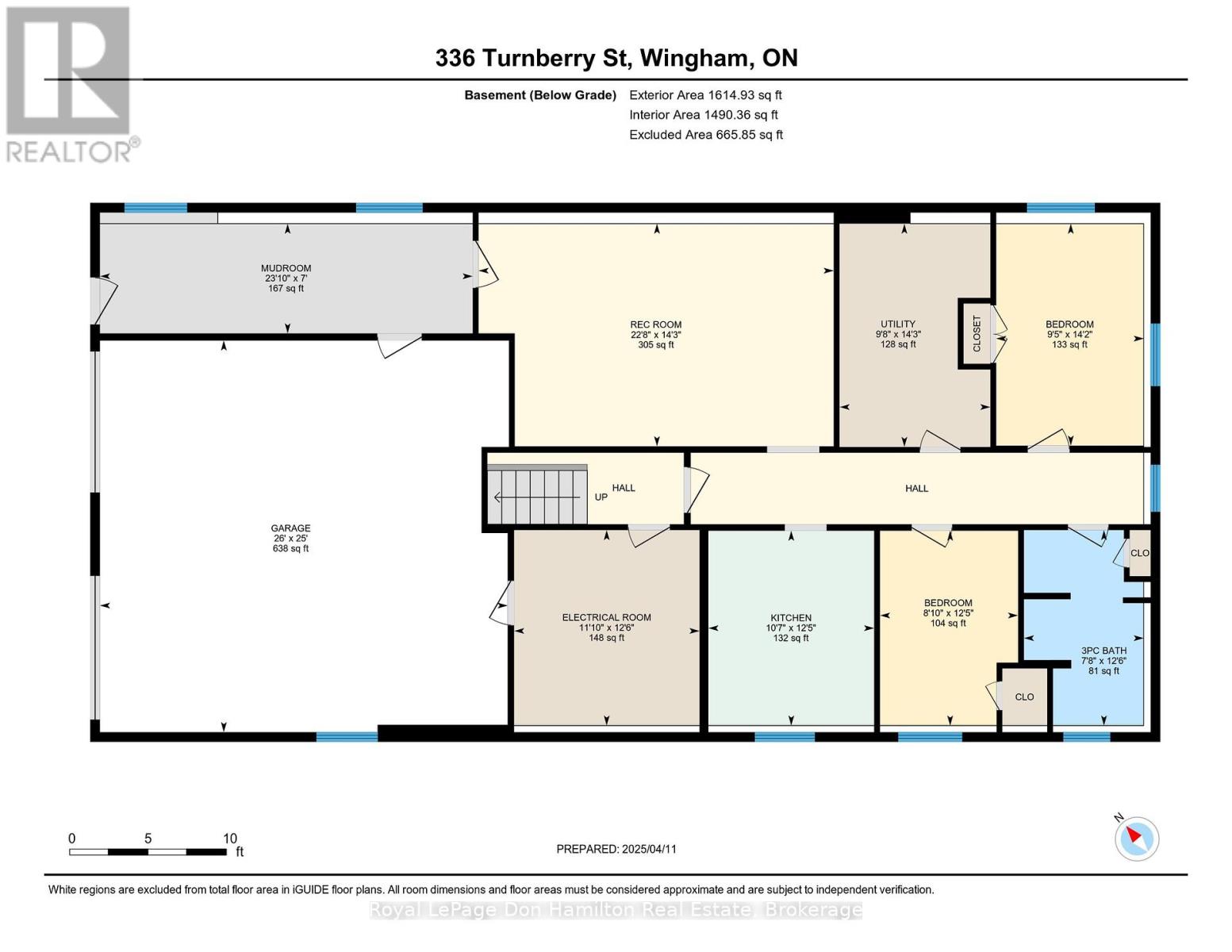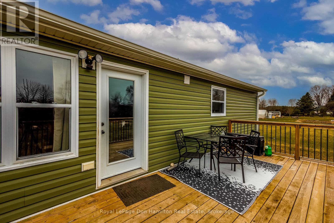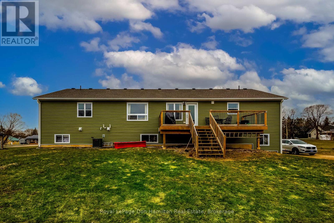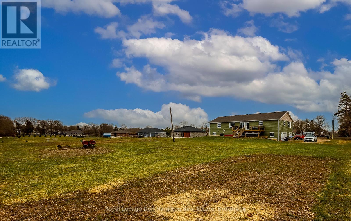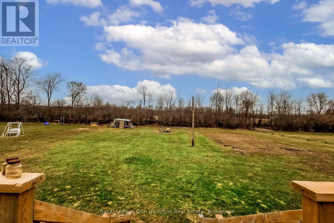336 Turnberry Street North Huron (Wingham), Ontario N0G 2W0
$895,000
Charming 1.27-acre family home with dual-level living! The main floor delights with an open-concept kitchen, dining, living, and entrance area, four spacious bedrooms (including a primary suite with an expansive walk-in closet), and a massive walk-in pantry that doubles as an office. A wooden back deck offers peaceful views of the lush backyard, field, and treed landscape. The fully finished lower level is currently rented, offering an excellent income opportunity. It features two cozy bedrooms, a beautiful kitchen, and a stylish three-piece bathroom with integrated laundry. Tenants enjoy a private, ground-level entrance that opens into a spacious foyer, along with the warmth and comfort of in-floor heating. This property perfectly blends a comfortable primary residence with an income-generating rental unit. Whether you're seeking a family home with extra features or a savvy investment, 336 Turnberry St is an exceptional opportunity. Contact your Realtor today for a private tour and further details! (id:59646)
Open House
This property has open houses!
10:00 am
Ends at:12:00 pm
Property Details
| MLS® Number | X12080959 |
| Property Type | Single Family |
| Community Name | Wingham |
| Community Features | School Bus |
| Features | Level Lot |
| Parking Space Total | 10 |
| Structure | Outbuilding |
Building
| Bathroom Total | 4 |
| Bedrooms Above Ground | 4 |
| Bedrooms Below Ground | 2 |
| Bedrooms Total | 6 |
| Age | 6 To 15 Years |
| Appliances | Water Heater - Tankless, Water Softener, Water Treatment, Dishwasher, Dryer, Stove, Washer, Refrigerator |
| Architectural Style | Raised Bungalow |
| Basement Development | Finished |
| Basement Features | Apartment In Basement, Walk Out |
| Basement Type | N/a (finished) |
| Construction Style Attachment | Detached |
| Cooling Type | Central Air Conditioning |
| Exterior Finish | Vinyl Siding |
| Foundation Type | Poured Concrete |
| Half Bath Total | 1 |
| Heating Fuel | Natural Gas |
| Heating Type | Forced Air |
| Stories Total | 1 |
| Size Interior | 2000 - 2500 Sqft |
| Type | House |
| Utility Water | Drilled Well |
Parking
| Attached Garage | |
| Garage |
Land
| Acreage | No |
| Sewer | Septic System |
| Size Depth | 389 Ft ,1 In |
| Size Frontage | 140 Ft |
| Size Irregular | 140 X 389.1 Ft |
| Size Total Text | 140 X 389.1 Ft |
| Zoning Description | Vr1 |
Rooms
| Level | Type | Length | Width | Dimensions |
|---|---|---|---|---|
| Basement | Bathroom | 3.8 m | 2.33 m | 3.8 m x 2.33 m |
| Basement | Bedroom | 3.79 m | 2.69 m | 3.79 m x 2.69 m |
| Basement | Bedroom 2 | 4.32 m | 2.87 m | 4.32 m x 2.87 m |
| Basement | Kitchen | 3.79 m | 3.23 m | 3.79 m x 3.23 m |
| Basement | Mud Room | 2.13 m | 7.52 m | 2.13 m x 7.52 m |
| Basement | Living Room | 4.33 m | 6.91 m | 4.33 m x 6.91 m |
| Main Level | Bathroom | 2.12 m | 2.01 m | 2.12 m x 2.01 m |
| Main Level | Primary Bedroom | 3.93 m | 4.55 m | 3.93 m x 4.55 m |
| Main Level | Office | 3.88 m | 1.63 m | 3.88 m x 1.63 m |
| Main Level | Bathroom | 3.04 m | 2.25 m | 3.04 m x 2.25 m |
| Main Level | Bathroom | 3.47 m | 2.37 m | 3.47 m x 2.37 m |
| Main Level | Bedroom | 4.52 m | 3.65 m | 4.52 m x 3.65 m |
| Main Level | Bedroom 2 | 3.51 m | 4.72 m | 3.51 m x 4.72 m |
| Main Level | Bedroom 3 | 4.21 m | 3.47 m | 4.21 m x 3.47 m |
| Main Level | Foyer | 1.85 m | 2.86 m | 1.85 m x 2.86 m |
| Main Level | Kitchen | 5.99 m | 4.67 m | 5.99 m x 4.67 m |
| Main Level | Laundry Room | 1.74 m | 2.03 m | 1.74 m x 2.03 m |
| Main Level | Living Room | 5.72 m | 7.85 m | 5.72 m x 7.85 m |
https://www.realtor.ca/real-estate/28163319/336-turnberry-street-north-huron-wingham-wingham
Interested?
Contact us for more information

