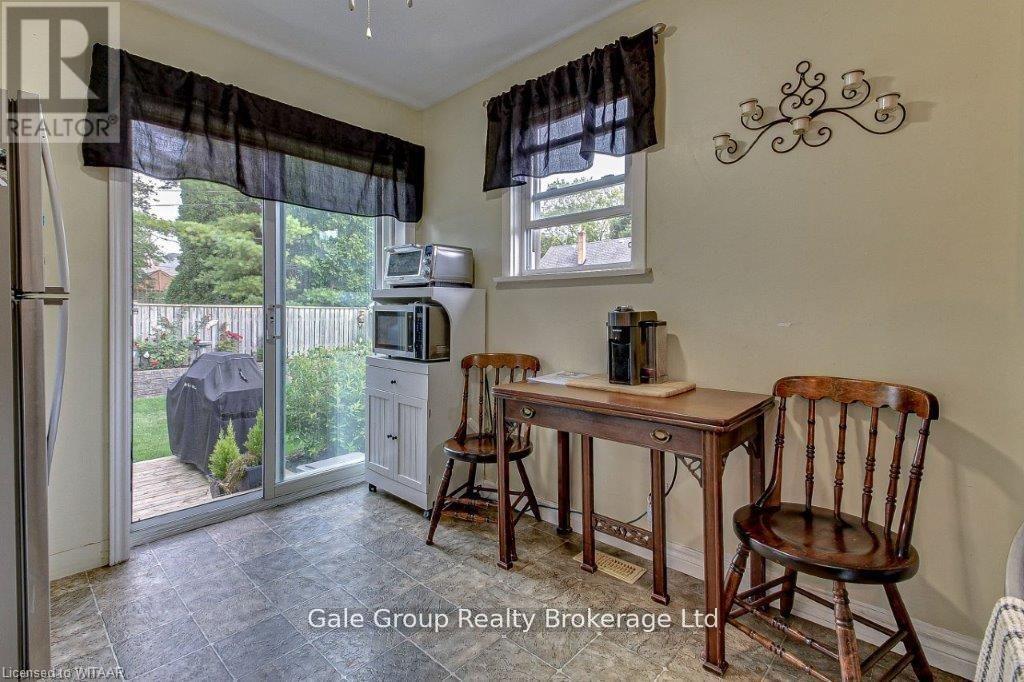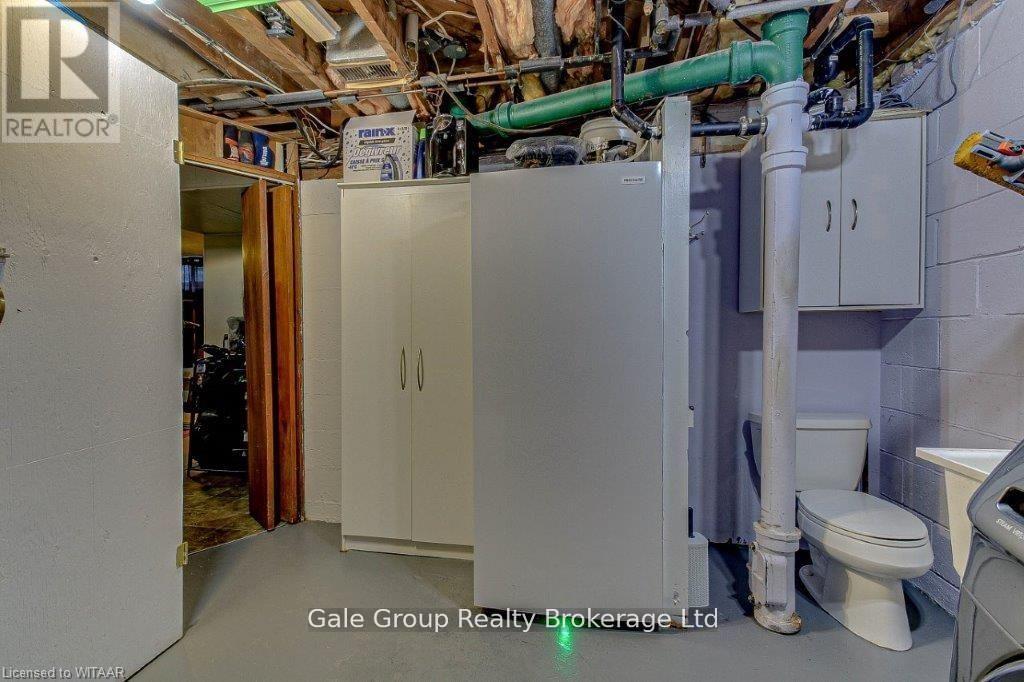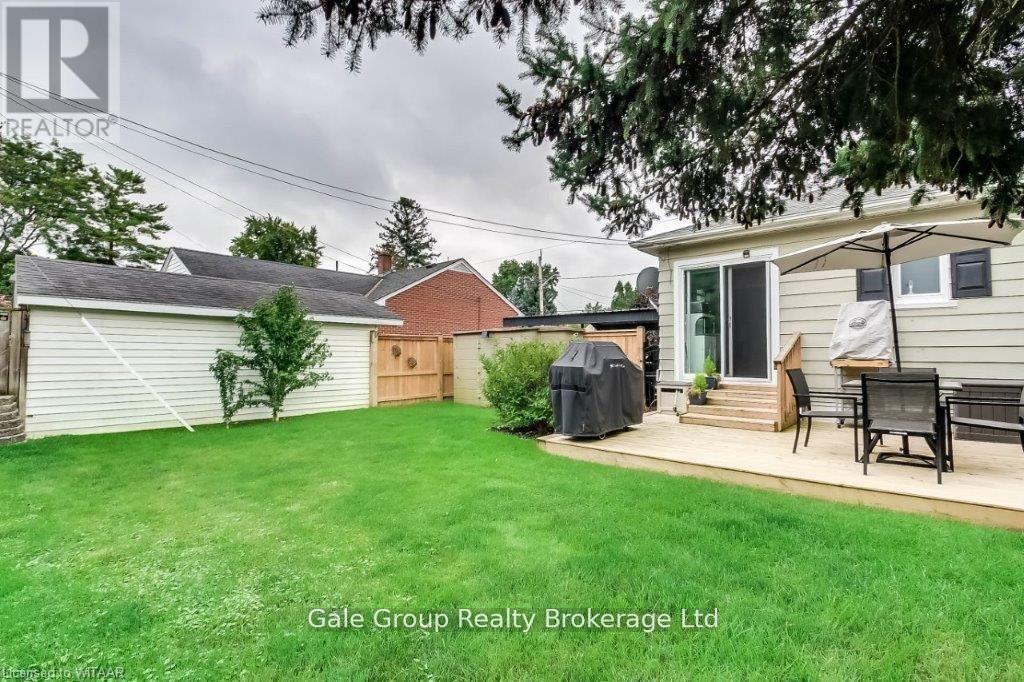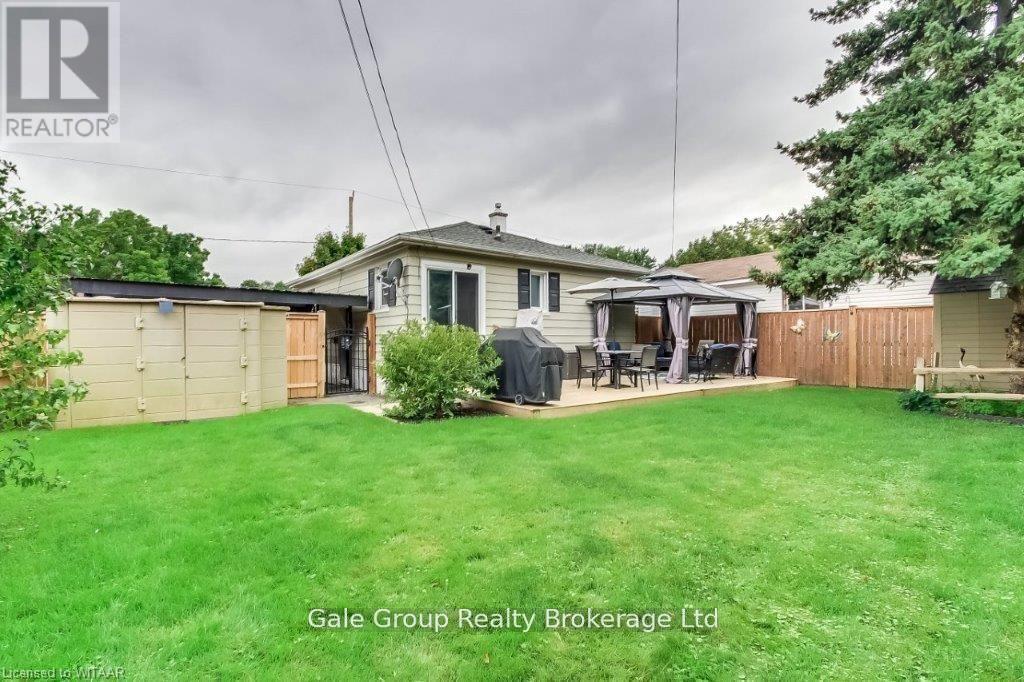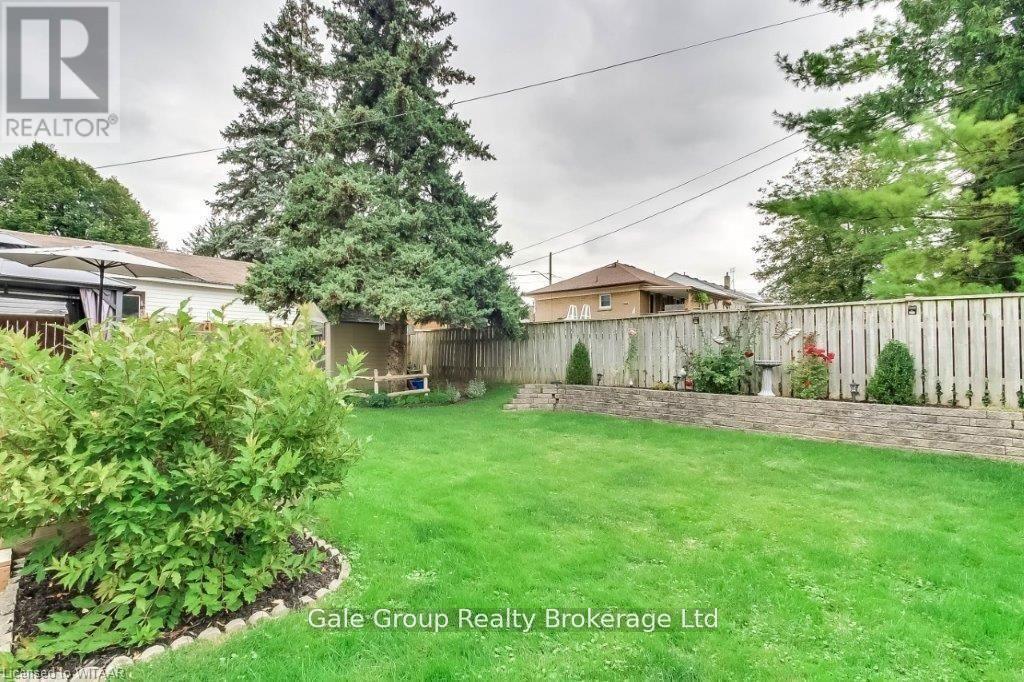2 Bedroom
1 Bathroom
Bungalow
Central Air Conditioning
Forced Air
$499,900
Welcome to this delightful 2 bedroom home, perfect for first time home buyers, downsizers or anyone seeking comfort and convenience in a well maintained home. Step Inside and enjoy the bright front-facing 3 season sunroom. The main level offers a cozy yet functional layout, while the finished basement adds versatility with a spacious rec room and a seperate office or playroom, ideal for working from home or keeping little ones entertained. Outside you will love the newer deck and Gazebo, perfect for outdoor dining or hosting friends. The fully fenced yard offers privacy and safety for kids or pets, and the carport add year round convenience, This home combines indoor comfort with outdoor living in a move in ready package. (id:59646)
Property Details
|
MLS® Number
|
X12172134 |
|
Property Type
|
Single Family |
|
Community Name
|
Woodstock - North |
|
Parking Space Total
|
6 |
|
Structure
|
Deck |
|
View Type
|
City View |
Building
|
Bathroom Total
|
1 |
|
Bedrooms Above Ground
|
2 |
|
Bedrooms Total
|
2 |
|
Age
|
51 To 99 Years |
|
Appliances
|
Water Meter, Water Heater, Water Softener |
|
Architectural Style
|
Bungalow |
|
Basement Development
|
Finished |
|
Basement Type
|
Full (finished) |
|
Construction Style Attachment
|
Detached |
|
Cooling Type
|
Central Air Conditioning |
|
Exterior Finish
|
Aluminum Siding |
|
Fire Protection
|
Smoke Detectors |
|
Foundation Type
|
Block |
|
Heating Fuel
|
Natural Gas |
|
Heating Type
|
Forced Air |
|
Stories Total
|
1 |
|
Type
|
House |
|
Utility Water
|
Municipal Water |
Parking
Land
|
Acreage
|
No |
|
Sewer
|
Sanitary Sewer |
|
Size Depth
|
100 Ft |
|
Size Frontage
|
50 Ft |
|
Size Irregular
|
50 X 100 Ft |
|
Size Total Text
|
50 X 100 Ft|under 1/2 Acre |
|
Zoning Description
|
R1 |
Rooms
| Level |
Type |
Length |
Width |
Dimensions |
|
Basement |
Other |
3.25 m |
2.79 m |
3.25 m x 2.79 m |
|
Basement |
Family Room |
3.35 m |
4.04 m |
3.35 m x 4.04 m |
|
Basement |
Laundry Room |
3.43 m |
3.35 m |
3.43 m x 3.35 m |
|
Main Level |
Other |
2.69 m |
3.43 m |
2.69 m x 3.43 m |
|
Main Level |
Living Room |
4.29 m |
4.06 m |
4.29 m x 4.06 m |
|
Main Level |
Bedroom |
4.09 m |
2.64 m |
4.09 m x 2.64 m |
|
Main Level |
Bedroom |
3.51 m |
2.31 m |
3.51 m x 2.31 m |
|
Main Level |
Recreational, Games Room |
4.67 m |
1.83 m |
4.67 m x 1.83 m |
https://www.realtor.ca/real-estate/28364241/336-knightsbridge-road-woodstock-woodstock-north-woodstock-north








