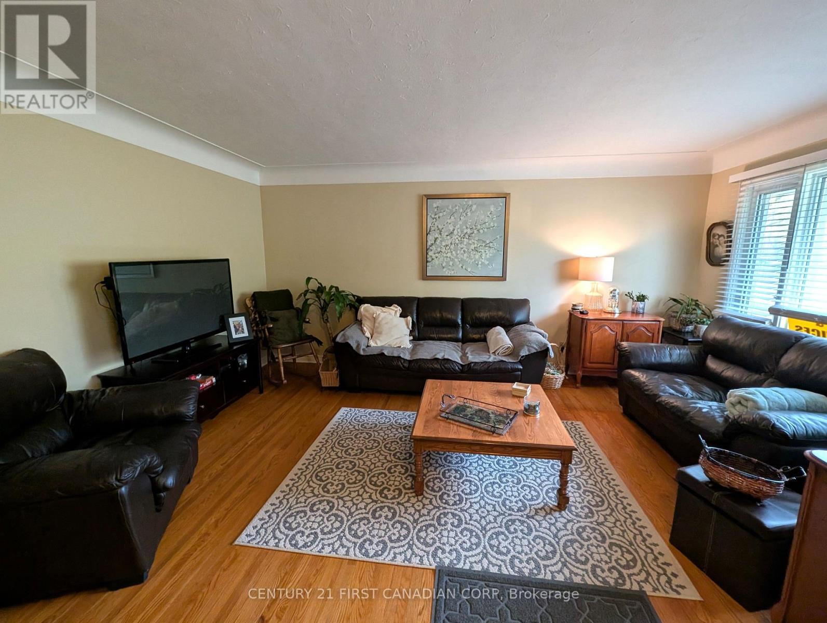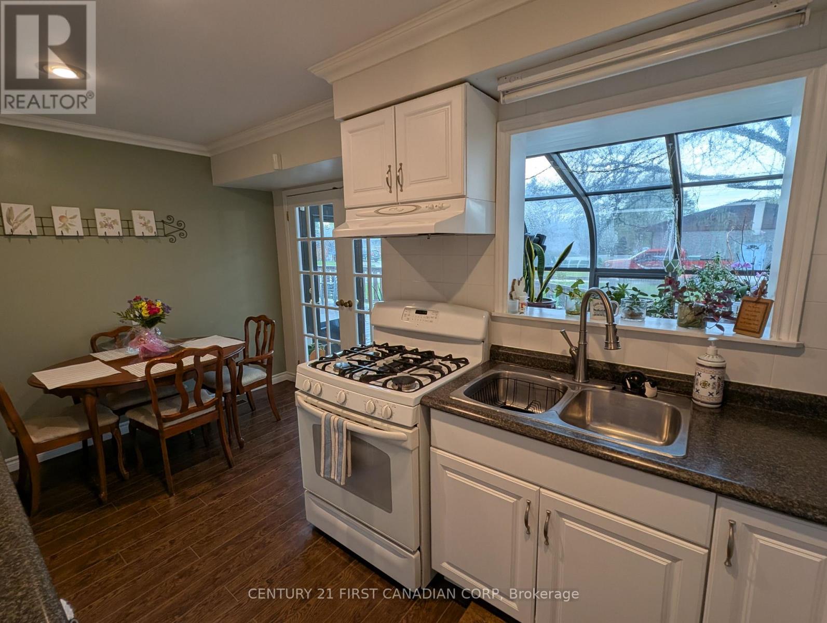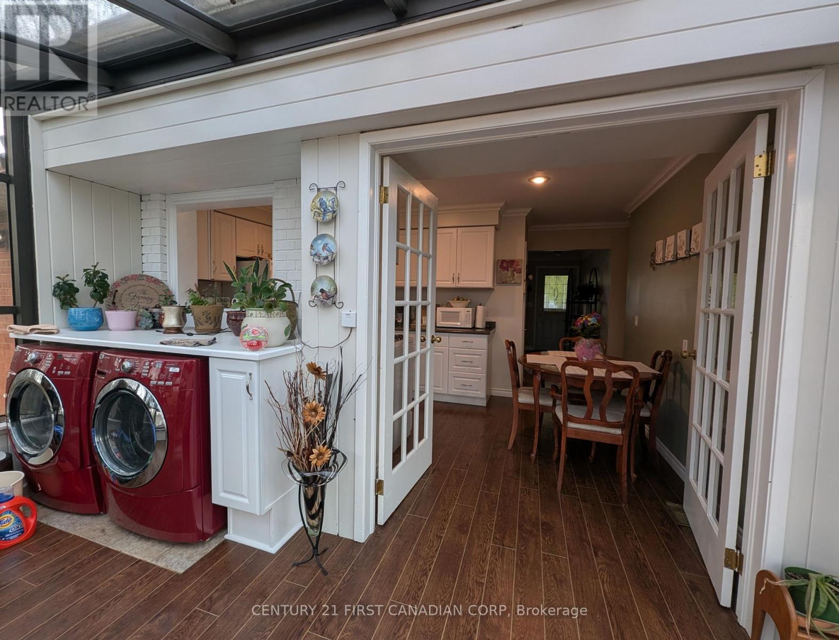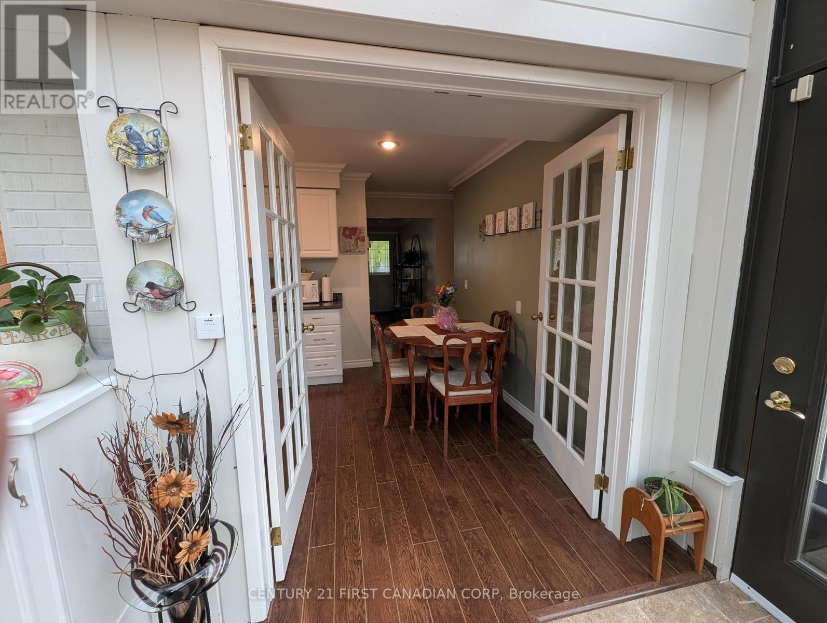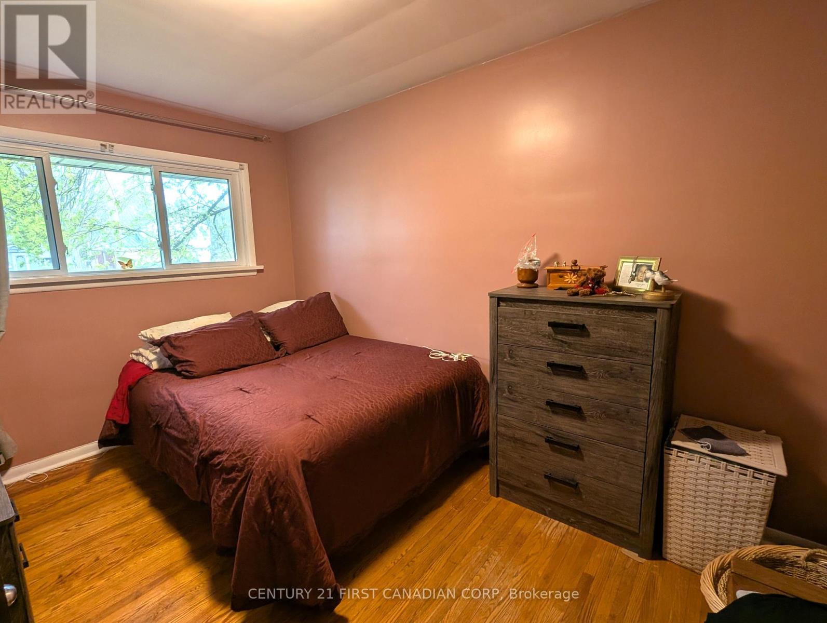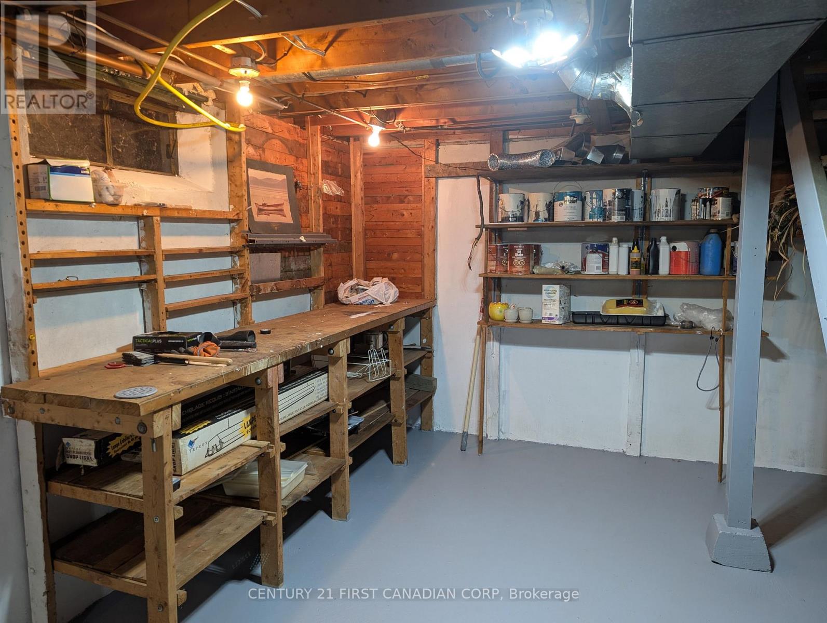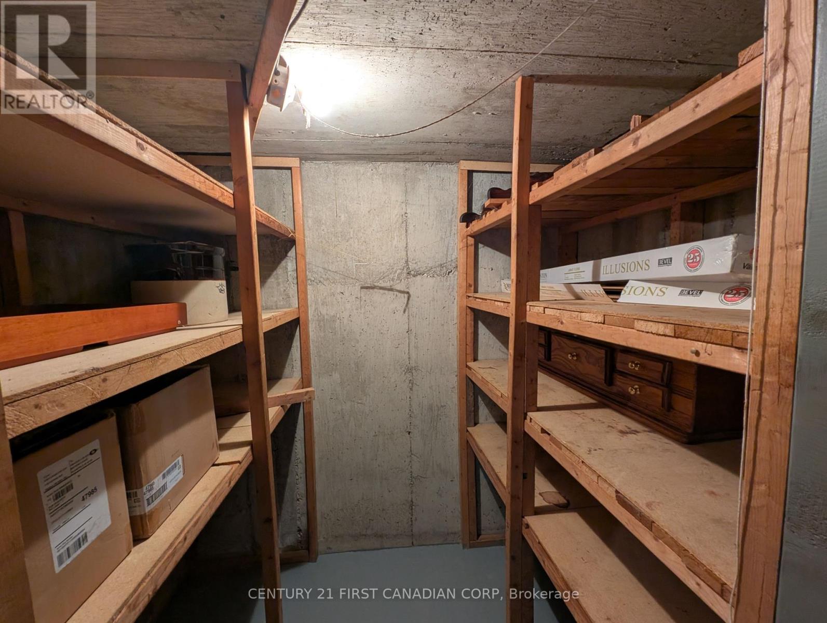3 Bedroom
1 Bathroom
700 - 1100 sqft
Bungalow
Fireplace
Central Air Conditioning
Forced Air
$524,900
Welcome to 336 Drury Lane, Strathroy! Located on a beautiful corner lot this cozy brick bungalow has the features that make main floor living convenient & comfortable! Walking in the front door you are drawn to the natural light provided by the large 4 season sunroom adjoined to the kitchen! In the sunroom you will enjoy the natural gas fireplace, views of the back yard & access to the large back deck. Hardwood flooring in front living room leads to the three nice size bedrooms equipped with closets & one four piece bathroom. The unfinished basement leaves opportunity for your needs and imagination. Attached single garage, concrete driveway / sidewalks, large back deck, rear concrete patio area, mature trees and large yard are great outdoor features to enjoy! (id:59646)
Property Details
|
MLS® Number
|
X12118652 |
|
Property Type
|
Single Family |
|
Community Name
|
NW |
|
Amenities Near By
|
Park, Hospital |
|
Equipment Type
|
None |
|
Features
|
Flat Site, Dry |
|
Parking Space Total
|
3 |
|
Rental Equipment Type
|
None |
|
Structure
|
Deck |
Building
|
Bathroom Total
|
1 |
|
Bedrooms Above Ground
|
3 |
|
Bedrooms Total
|
3 |
|
Amenities
|
Fireplace(s) |
|
Appliances
|
Water Heater, Dryer, Stove, Washer, Refrigerator |
|
Architectural Style
|
Bungalow |
|
Basement Development
|
Unfinished |
|
Basement Type
|
N/a (unfinished) |
|
Construction Style Attachment
|
Detached |
|
Cooling Type
|
Central Air Conditioning |
|
Exterior Finish
|
Brick |
|
Fireplace Present
|
Yes |
|
Fireplace Total
|
1 |
|
Foundation Type
|
Poured Concrete |
|
Heating Fuel
|
Natural Gas |
|
Heating Type
|
Forced Air |
|
Stories Total
|
1 |
|
Size Interior
|
700 - 1100 Sqft |
|
Type
|
House |
|
Utility Water
|
Municipal Water |
Parking
Land
|
Acreage
|
No |
|
Land Amenities
|
Park, Hospital |
|
Sewer
|
Sanitary Sewer |
|
Size Depth
|
135 Ft |
|
Size Frontage
|
65 Ft |
|
Size Irregular
|
65 X 135 Ft ; 135.36ft. X 65.27ft X135.35ft X 65.27ft |
|
Size Total Text
|
65 X 135 Ft ; 135.36ft. X 65.27ft X135.35ft X 65.27ft |
|
Zoning Description
|
R1 |
Rooms
| Level |
Type |
Length |
Width |
Dimensions |
|
Basement |
Other |
7 m |
10.31 m |
7 m x 10.31 m |
|
Main Level |
Living Room |
5.1 m |
3.43 m |
5.1 m x 3.43 m |
|
Main Level |
Kitchen |
4.72 m |
2.36 m |
4.72 m x 2.36 m |
|
Main Level |
Sunroom |
4.39 m |
2.87 m |
4.39 m x 2.87 m |
|
Main Level |
Bathroom |
2.39 m |
1.5 m |
2.39 m x 1.5 m |
|
Main Level |
Bedroom |
3.81 m |
2.69 m |
3.81 m x 2.69 m |
|
Main Level |
Bedroom 2 |
3.76 m |
2.39 m |
3.76 m x 2.39 m |
|
Main Level |
Bedroom 3 |
2.74 m |
2.62 m |
2.74 m x 2.62 m |
Utilities
|
Electricity
|
Installed |
|
Sewer
|
Installed |
https://www.realtor.ca/real-estate/28247903/336-drury-lane-strathroy-caradoc-nw-nw


