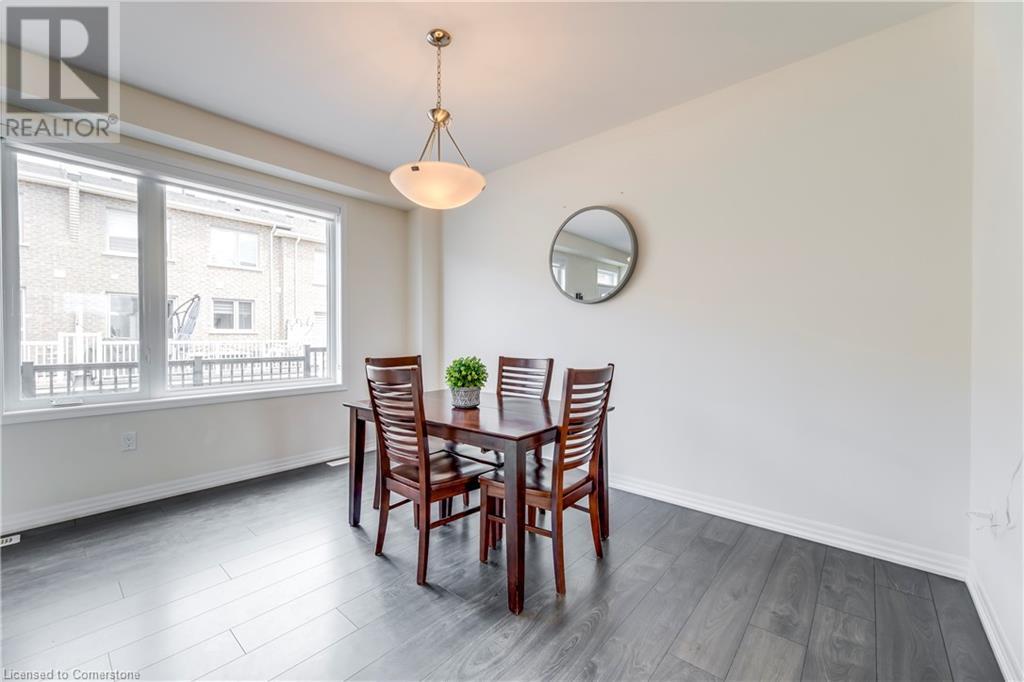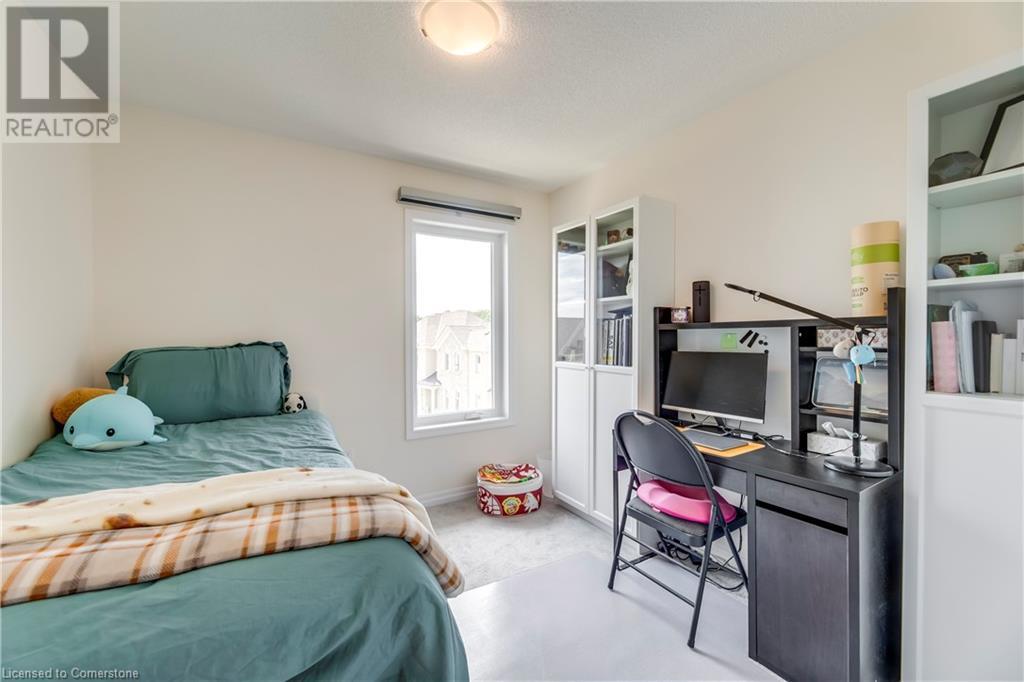3 Bedroom
3 Bathroom
2100 sqft
3 Level
Central Air Conditioning
Forced Air
$3,650 Monthly
Welcome to this modern 3-bedroom, 3-bathroom townhome with a rare double garage, located in Oakvilles highly sought-after Glenorchy community. The inviting covered porch opens into a versatile main-floor family roomperfect as a home office, den, or even a 4th bedroom.Elegant hardwood stairs lead to a bright and airy second level featuring an expansive great room, ideal for entertaining or working from home. The adjacent eat-in kitchen boasts rich espresso cabinetry, stainless steel appliances, quartz countertops, and opens to a sun-filled dining area with walkout access to a large private terraceperfect for outdoor dining and relaxation. A convenient main-floor laundry room adds to the functionality.Upstairs, the spacious primary bedroom includes a walk-in closet and a private ensuite bath. Two additional generous bedrooms share a third well-appointed bathroom.Enjoy the comfort of a two-car garage and the unbeatable location just minutes from major highways, public transit, shopping, parks, and top-rated schools.This immaculate home includes all existing window coverings, light fixtures, and kitchen appliances. Don't miss out, schedule your private tour today! Legal Description: PT BLK 257, PL 20M1198, PTS 38,39,53,54,55 20R21237 SUBJECT TO AN EASEMENT IN GROSS AS IN HR1526677 SUBJECT TO AN EASEMENT OVER PT 39 20R21237 IN FAVOUR OF PTS 40,41,56,57,58 20R21237 AS IN HR1609356 TOGETHER WITH AN EASEMENT OVER PTS 37,44,45,47,48,50,51,57,58,60,61 20R21237 AS IN HR1609356 SUBJECT TO AN EASEMENT OVER PTS 54,55 20R21237 IN FAVOUR OF PTS 31-37,44-52 20R21237 AS IN HR1609356 SUBJECT TO AN EASEMENT OVER PTS 53,54 20R21237 IN FAVOUR OF PTS 40-43,56-61 20R21237 AS IN HR1609356 SUBJECT TO AN EASEMENT FOR ENTRY AS IN HR1645651 TOWN OF OAKVILLE (id:59646)
Property Details
|
MLS® Number
|
40732941 |
|
Property Type
|
Single Family |
|
Amenities Near By
|
Hospital, Park, Place Of Worship, Playground, Public Transit, Schools |
|
Parking Space Total
|
2 |
Building
|
Bathroom Total
|
3 |
|
Bedrooms Above Ground
|
3 |
|
Bedrooms Total
|
3 |
|
Appliances
|
Dishwasher, Refrigerator, Stove, Washer, Window Coverings |
|
Architectural Style
|
3 Level |
|
Basement Type
|
None |
|
Construction Style Attachment
|
Attached |
|
Cooling Type
|
Central Air Conditioning |
|
Exterior Finish
|
Concrete |
|
Half Bath Total
|
1 |
|
Heating Fuel
|
Natural Gas |
|
Heating Type
|
Forced Air |
|
Stories Total
|
3 |
|
Size Interior
|
2100 Sqft |
|
Type
|
Row / Townhouse |
|
Utility Water
|
Municipal Water |
Parking
Land
|
Access Type
|
Highway Access, Highway Nearby |
|
Acreage
|
No |
|
Land Amenities
|
Hospital, Park, Place Of Worship, Playground, Public Transit, Schools |
|
Sewer
|
Municipal Sewage System |
|
Size Depth
|
61 Ft |
|
Size Frontage
|
20 Ft |
|
Size Total Text
|
Unknown |
|
Zoning Description
|
Nc-6 |
Rooms
| Level |
Type |
Length |
Width |
Dimensions |
|
Second Level |
2pc Bathroom |
|
|
Measurements not available |
|
Second Level |
Laundry Room |
|
|
Measurements not available |
|
Second Level |
Kitchen |
|
|
13'0'' x 8'9'' |
|
Second Level |
Dining Room |
|
|
13'8'' x 42'7'' |
|
Second Level |
Great Room |
|
|
19'2'' x 12'10'' |
|
Third Level |
4pc Bathroom |
|
|
Measurements not available |
|
Third Level |
4pc Bathroom |
|
|
Measurements not available |
|
Third Level |
Bedroom |
|
|
11'8'' x 9'2'' |
|
Third Level |
Bedroom |
|
|
9'2'' x 9'2'' |
|
Third Level |
Primary Bedroom |
|
|
13'12'' x 13'12'' |
|
Main Level |
Family Room |
|
|
18'2'' x 10'0'' |
https://www.realtor.ca/real-estate/28357556/3343-vardon-way-way-oakville














































