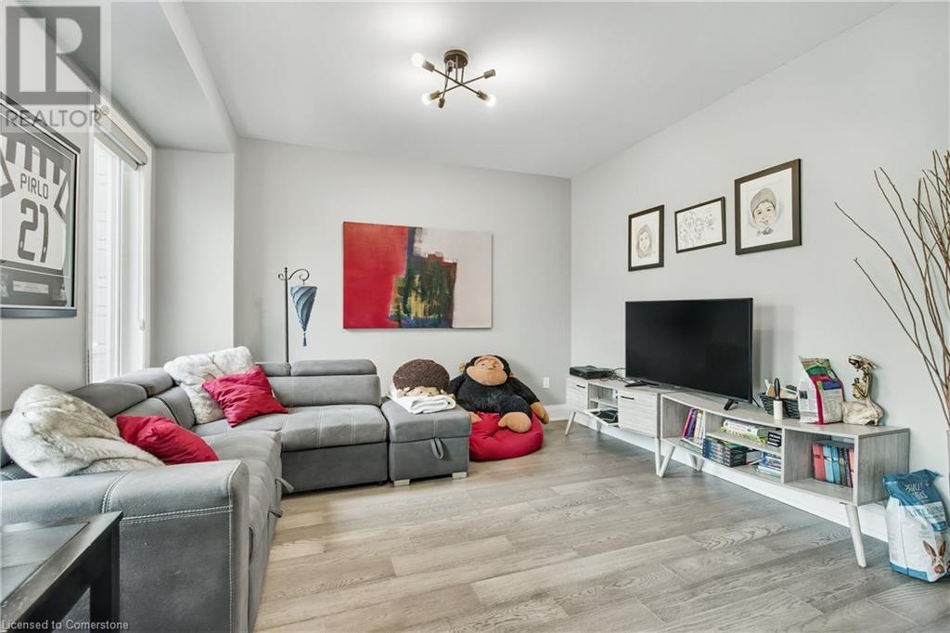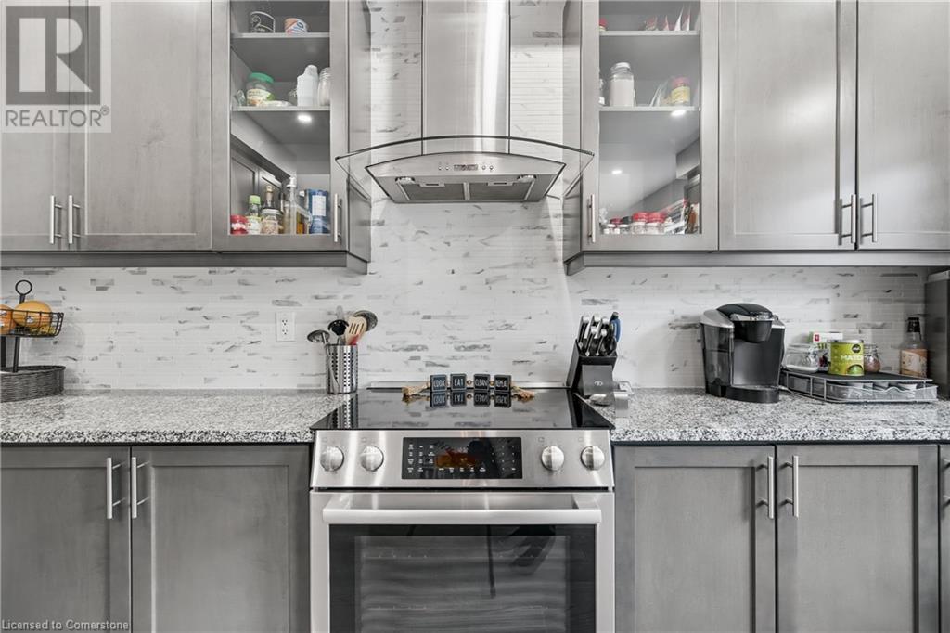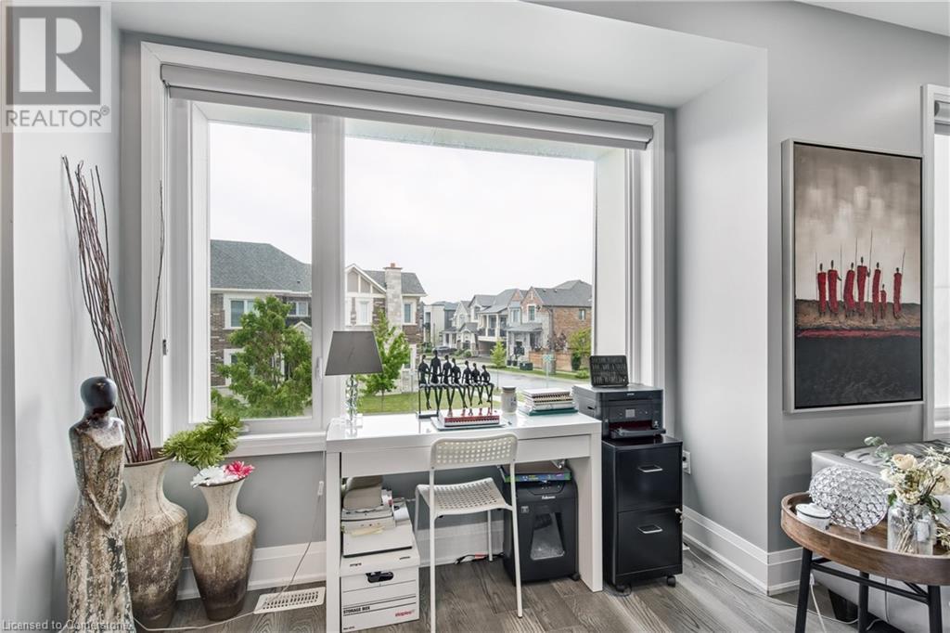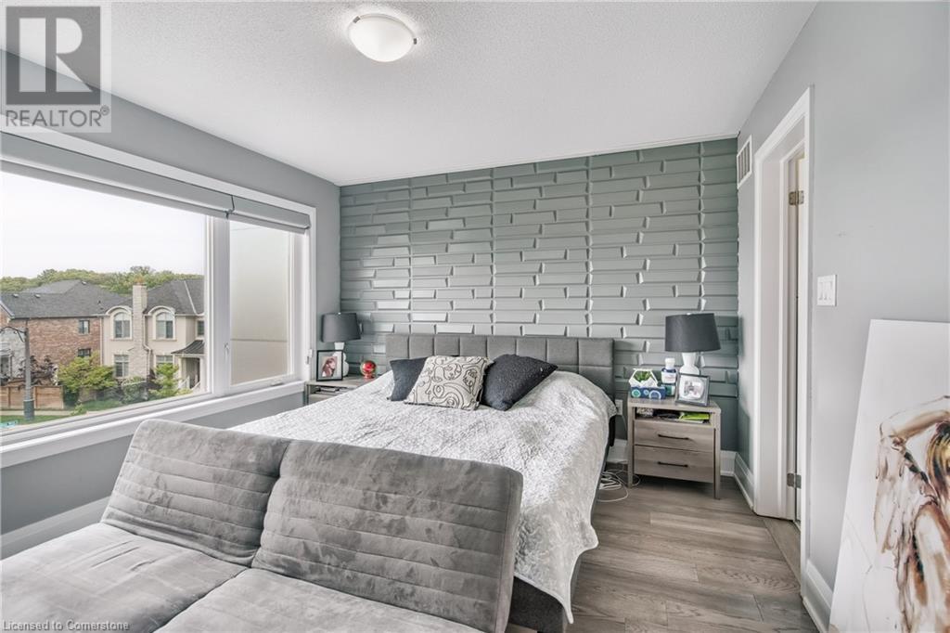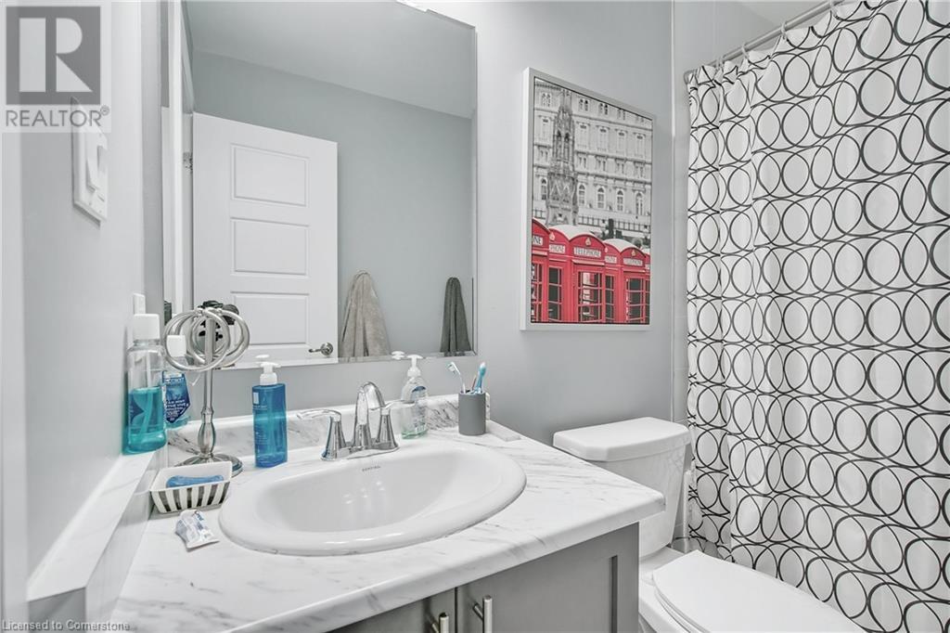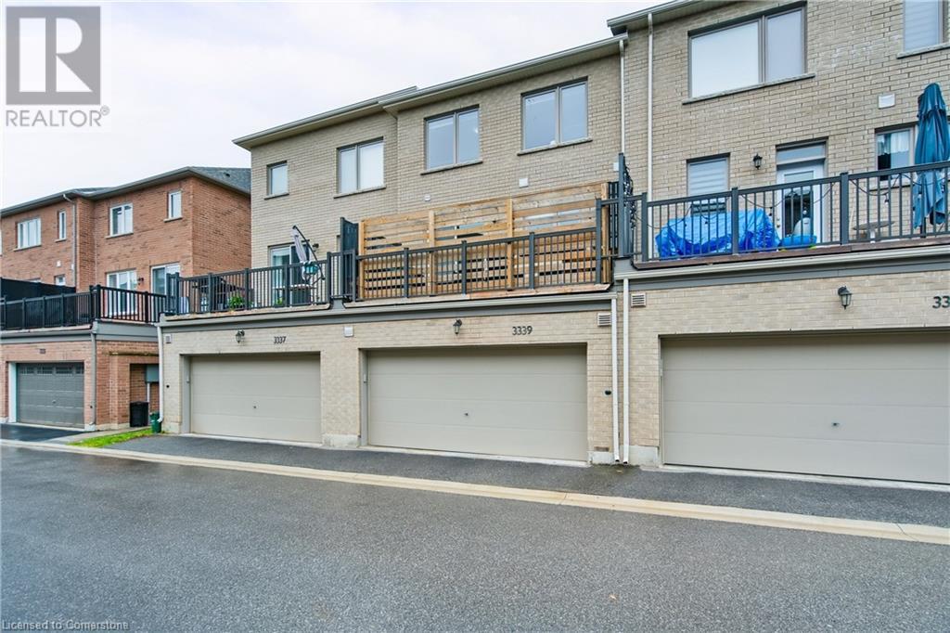3 Bedroom
3 Bathroom
1600 sqft
3 Level
Central Air Conditioning
Forced Air
$3,300 Monthly
Modern Executive Townhome in Prime Location! Welcome to this beautifully appointed 3-storey executive townhouse, featuring high-end hardwood flooring and custom blinds throughout, this spacious open-concept home is designed for modern, comfortable living. The gourmet kitchen boasts granite countertops, a large island perfect for entertaining, and top-of-the-line stainless steel appliances. Step outside to your own private outdoor retreat - a secluded balcony with stylish patio furniture, ideal for relaxing or hosting guests. Every detail has been thoughtfully curated, with upscale furnishings that blend modern design and cozy functionality. Upstairs laundry adds everyday convenience, and the generous layout offers room to grow or work from home. Nestled in a highly desirable neighborhood surrounded by parks, top-rated schools, and scenic walking trails, this home is perfect for professionals or families seeking style, space, and community. (id:59646)
Property Details
|
MLS® Number
|
40737472 |
|
Property Type
|
Single Family |
|
Amenities Near By
|
Park, Public Transit, Schools |
|
Communication Type
|
High Speed Internet |
|
Equipment Type
|
Water Heater |
|
Parking Space Total
|
2 |
|
Rental Equipment Type
|
Water Heater |
Building
|
Bathroom Total
|
3 |
|
Bedrooms Above Ground
|
3 |
|
Bedrooms Total
|
3 |
|
Appliances
|
Dishwasher, Dryer, Refrigerator, Stove, Washer |
|
Architectural Style
|
3 Level |
|
Basement Type
|
None |
|
Constructed Date
|
2019 |
|
Construction Style Attachment
|
Attached |
|
Cooling Type
|
Central Air Conditioning |
|
Exterior Finish
|
Concrete |
|
Foundation Type
|
Poured Concrete |
|
Half Bath Total
|
1 |
|
Heating Type
|
Forced Air |
|
Stories Total
|
3 |
|
Size Interior
|
1600 Sqft |
|
Type
|
Row / Townhouse |
|
Utility Water
|
Municipal Water |
Parking
Land
|
Acreage
|
No |
|
Land Amenities
|
Park, Public Transit, Schools |
|
Sewer
|
Municipal Sewage System |
|
Size Depth
|
61 Ft |
|
Size Frontage
|
20 Ft |
|
Size Total Text
|
Unknown |
|
Zoning Description
|
Nc-6 |
Rooms
| Level |
Type |
Length |
Width |
Dimensions |
|
Second Level |
2pc Bathroom |
|
|
Measurements not available |
|
Second Level |
Dining Room |
|
|
8'9'' x 15'5'' |
|
Second Level |
Kitchen |
|
|
9'10'' x 15'5'' |
|
Second Level |
Pantry |
|
|
4'10'' x 4'11'' |
|
Second Level |
Family Room |
|
|
18'7'' x 17'8'' |
|
Third Level |
Bedroom |
|
|
9'3'' x 10'1'' |
|
Third Level |
Bedroom |
|
|
9'0'' x 12'5'' |
|
Third Level |
4pc Bathroom |
|
|
Measurements not available |
|
Third Level |
3pc Bathroom |
|
|
Measurements not available |
|
Third Level |
Primary Bedroom |
|
|
15'0'' x 10'10'' |
|
Main Level |
Living Room |
|
|
11'3'' x 13'2'' |
Utilities
|
Cable
|
Available |
|
Electricity
|
Available |
|
Natural Gas
|
Available |
|
Telephone
|
Available |
https://www.realtor.ca/real-estate/28417620/3339-vardon-way-oakville






