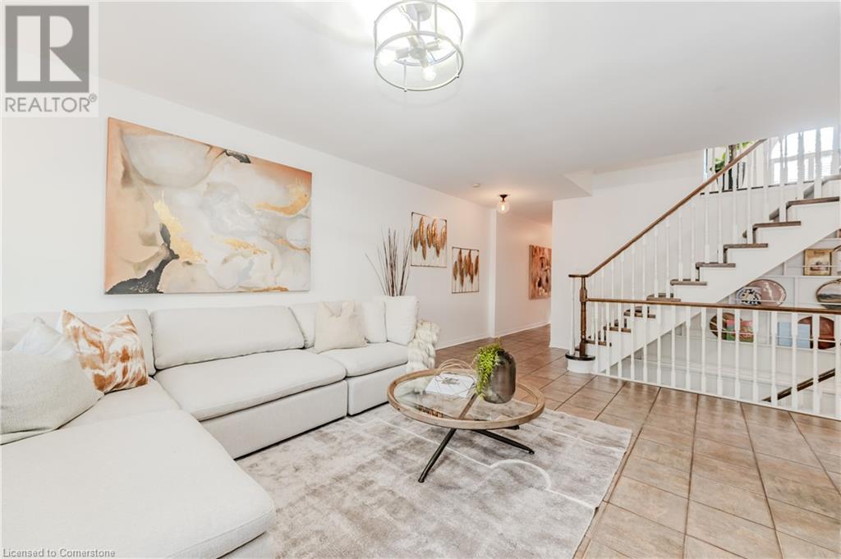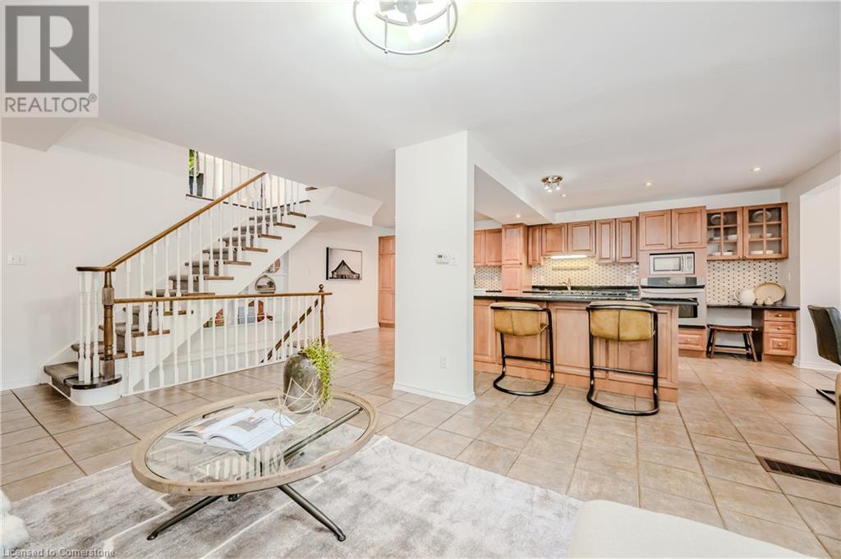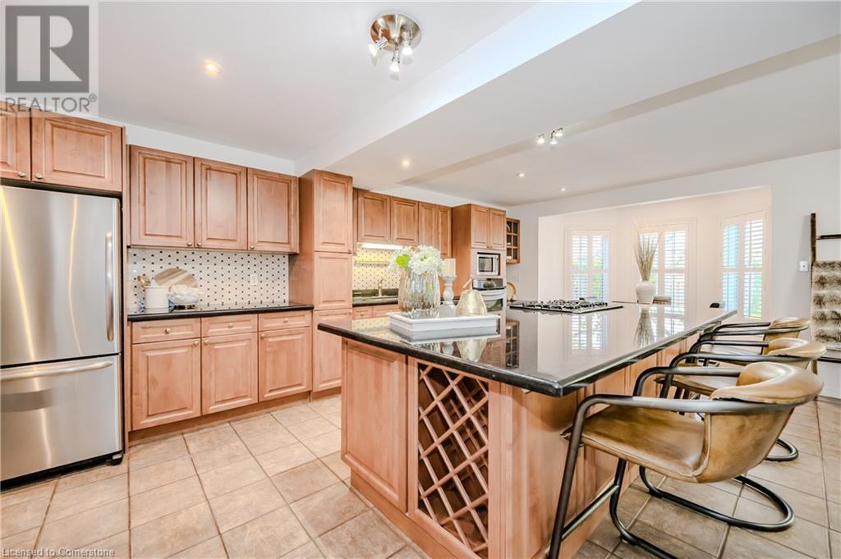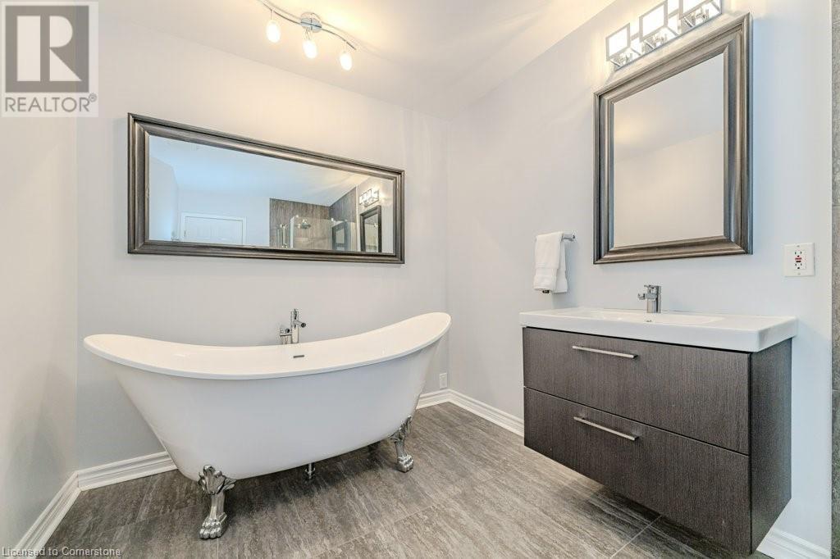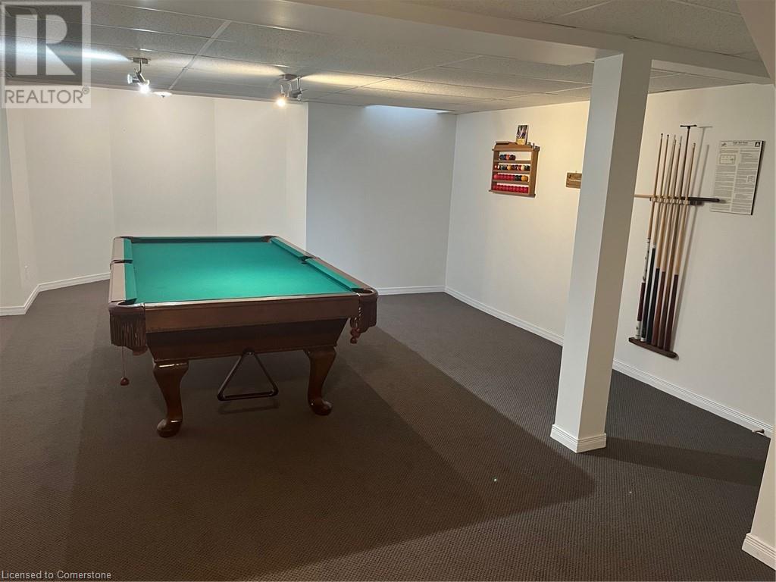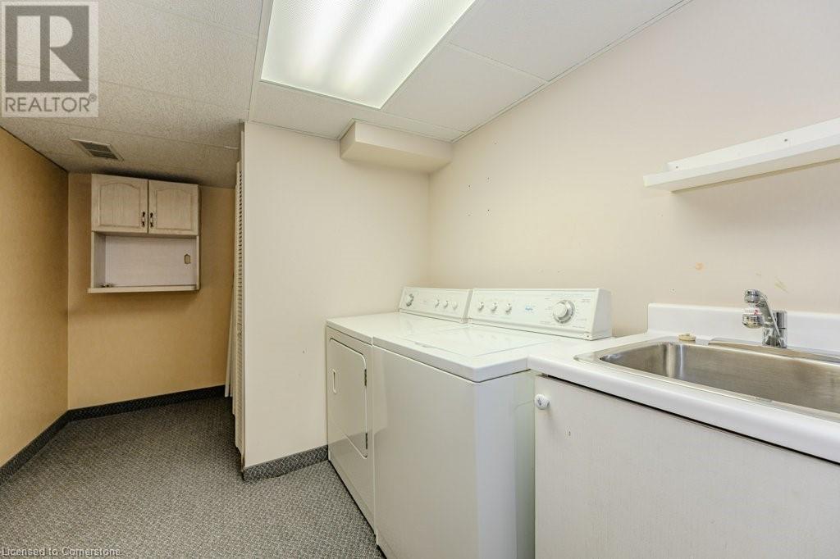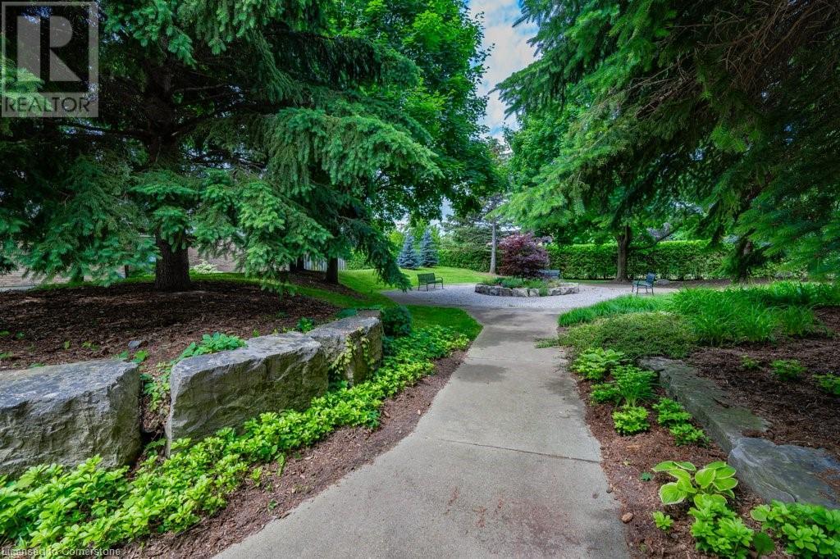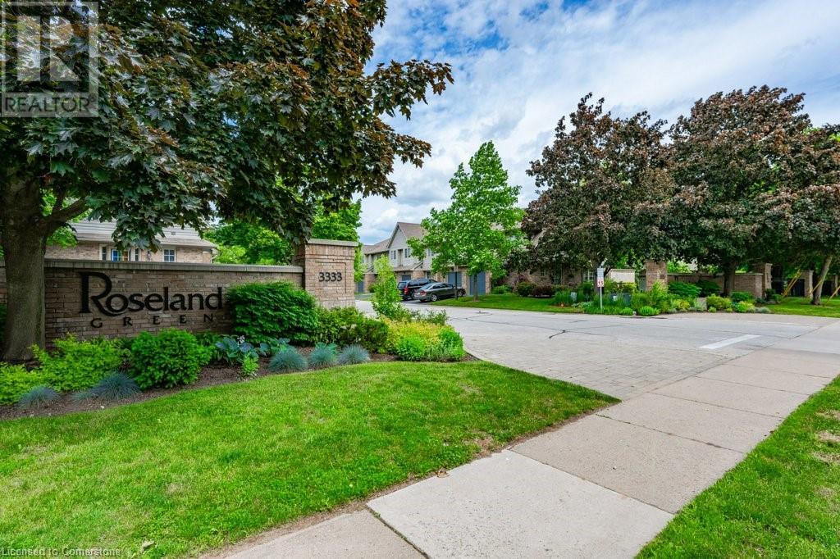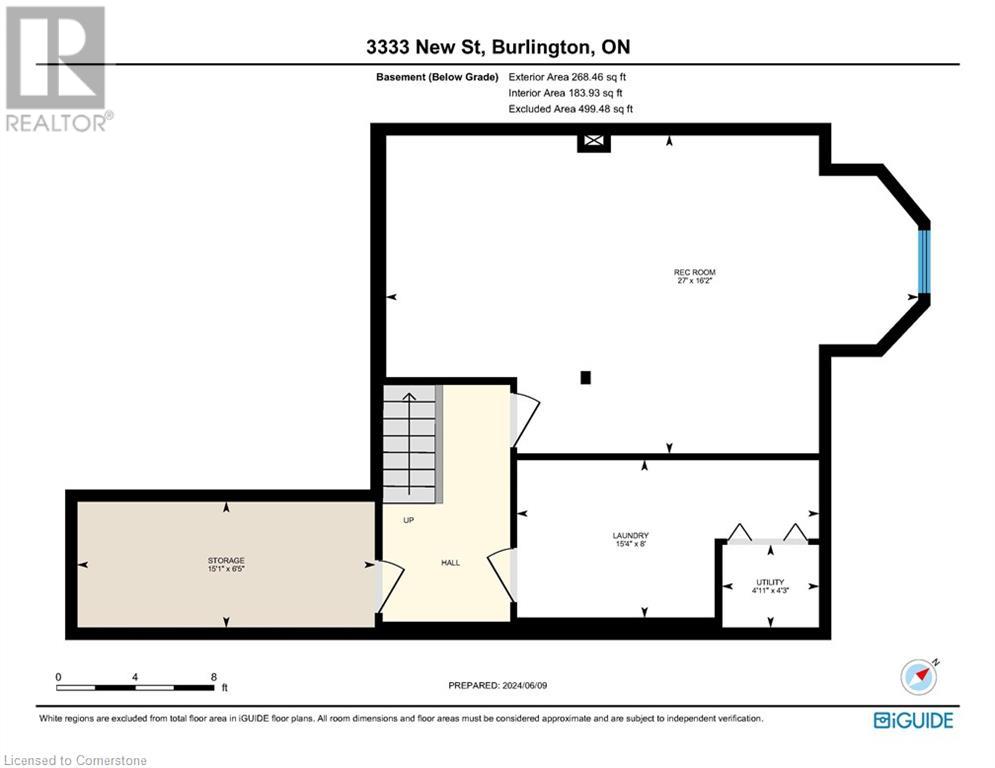3333 New Street Unit# 83 Burlington, Ontario L7N 1N1
$1,195,000Maintenance, Insurance, Landscaping, Other, See Remarks, Property Management, Parking
$569.98 Monthly
Maintenance, Insurance, Landscaping, Other, See Remarks, Property Management, Parking
$569.98 MonthlyUpscale executive townhome in prime Roseland Green. 1967 sq ft Tiffany model with double car garage. Beautifully remodelled open concept plan with fabulous centre island. Spacious Great Room adaptable to all lifestyles. Incredible upper level Family Room with vaulted ceiling and gas fireplace. Spacious Primary Bedroom with walk-in and 4pce ensuite. Spectacular Bathrooms. Rich hardwoods on upper level. Main areas freshly painted. Furnace/AC 2022. Walkout to private patio. Lushly landscaped, quiet and treed setting. Close to L. Ontario, bike path, transportation, shopping and all amenities. (id:59646)
Property Details
| MLS® Number | 40651920 |
| Property Type | Single Family |
| Neigbourhood | Port Nelson |
| Amenities Near By | Hospital, Park, Place Of Worship, Playground, Public Transit, Schools, Shopping |
| Community Features | Quiet Area |
| Equipment Type | Water Heater |
| Features | Cul-de-sac, Paved Driveway, Skylight |
| Parking Space Total | 4 |
| Rental Equipment Type | Water Heater |
Building
| Bathroom Total | 3 |
| Bedrooms Above Ground | 3 |
| Bedrooms Total | 3 |
| Appliances | Dishwasher, Dryer, Oven - Built-in, Refrigerator, Stove, Washer, Window Coverings, Garage Door Opener |
| Architectural Style | 2 Level |
| Basement Development | Finished |
| Basement Type | Full (finished) |
| Constructed Date | 1995 |
| Construction Style Attachment | Attached |
| Cooling Type | Central Air Conditioning |
| Exterior Finish | Brick, Concrete, Vinyl Siding |
| Fireplace Present | Yes |
| Fireplace Total | 1 |
| Fixture | Ceiling Fans |
| Foundation Type | Poured Concrete |
| Half Bath Total | 1 |
| Heating Fuel | Natural Gas |
| Heating Type | Forced Air |
| Stories Total | 2 |
| Size Interior | 1967 Sqft |
| Type | Row / Townhouse |
| Utility Water | Municipal Water |
Parking
| Attached Garage | |
| Visitor Parking |
Land
| Access Type | Road Access |
| Acreage | No |
| Fence Type | Fence |
| Land Amenities | Hospital, Park, Place Of Worship, Playground, Public Transit, Schools, Shopping |
| Landscape Features | Landscaped |
| Sewer | Municipal Sewage System |
| Size Total Text | Unknown |
| Zoning Description | 370 |
Rooms
| Level | Type | Length | Width | Dimensions |
|---|---|---|---|---|
| Second Level | 3pc Bathroom | 7'7'' x 5'0'' | ||
| Second Level | Bedroom | 16'7'' x 9'9'' | ||
| Second Level | Bedroom | 14'4'' x 8'8'' | ||
| Second Level | Full Bathroom | 11'6'' x 7'9'' | ||
| Second Level | Primary Bedroom | 18'10'' x 11'2'' | ||
| Second Level | Family Room | 18'5'' x 17'5'' | ||
| Basement | Storage | 15'1'' x 6'5'' | ||
| Basement | Laundry Room | 15'4'' x 8'0'' | ||
| Basement | Games Room | 27'0'' x 16'2'' | ||
| Main Level | 2pc Bathroom | 6'11'' x 2'8'' | ||
| Main Level | Eat In Kitchen | 27'10'' x 13'6'' | ||
| Main Level | Great Room | 19'2'' x 11'11'' |
Utilities
| Cable | Available |
| Electricity | Available |
| Natural Gas | Available |
| Telephone | Available |
https://www.realtor.ca/real-estate/27461431/3333-new-street-unit-83-burlington
Interested?
Contact us for more information



