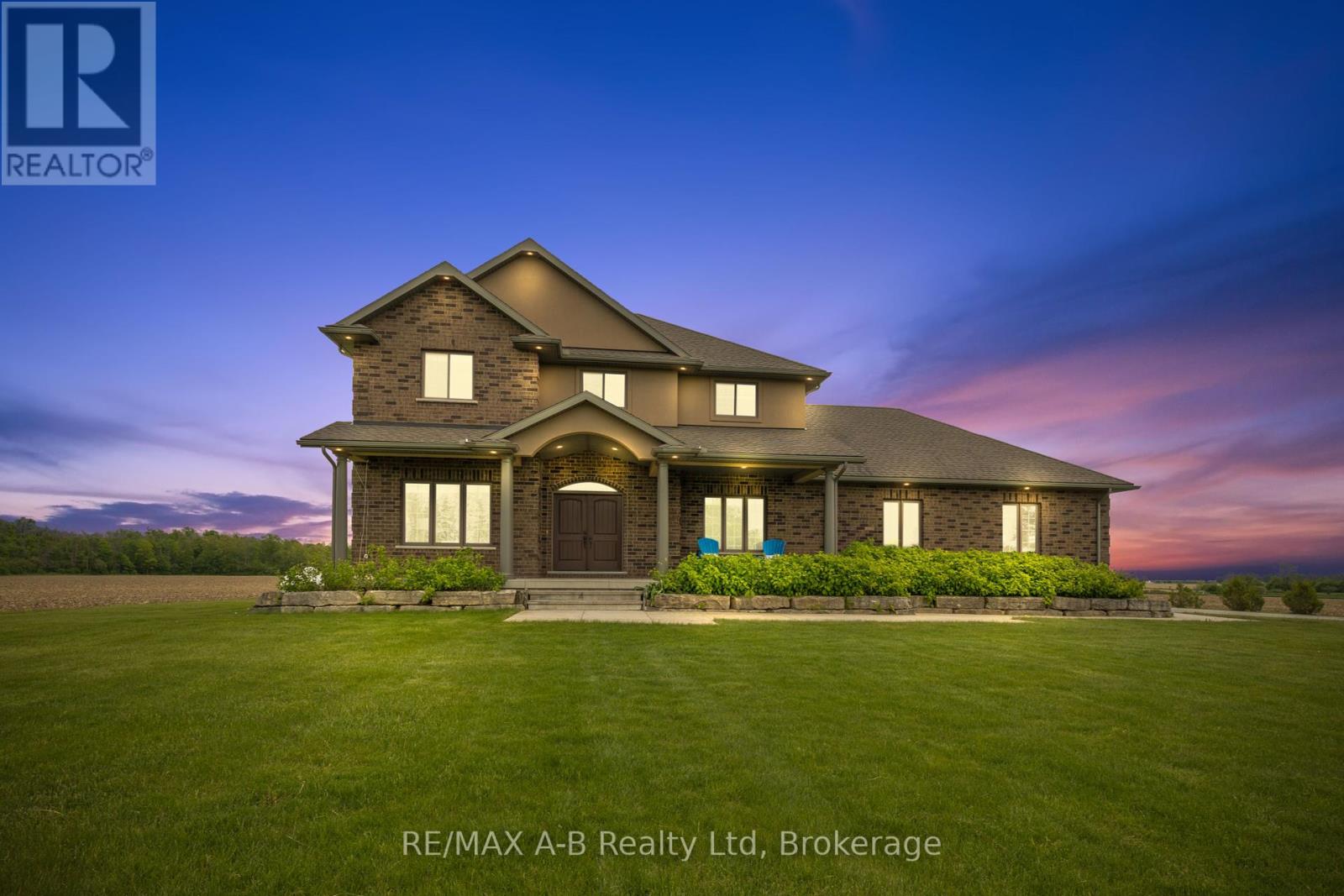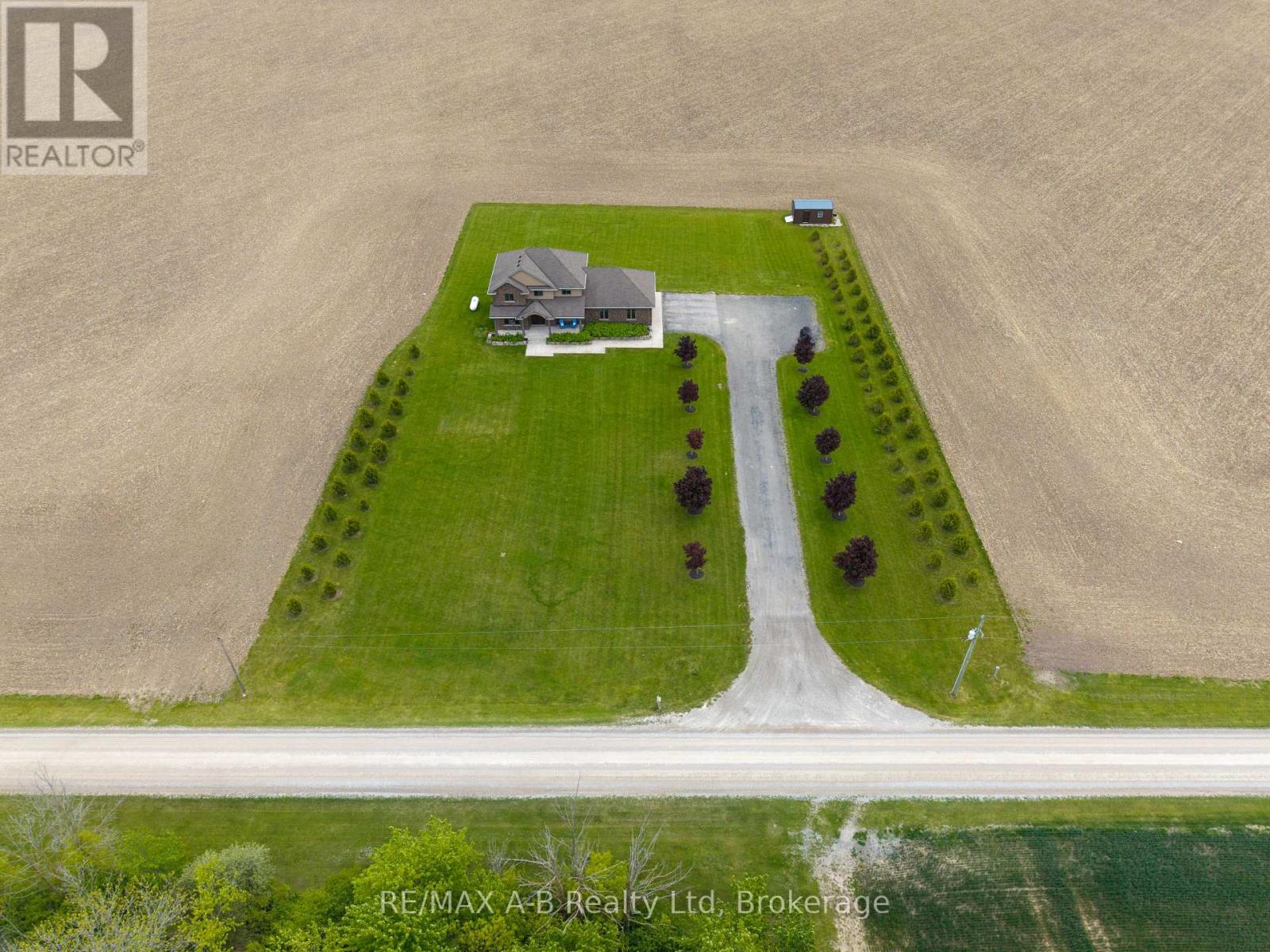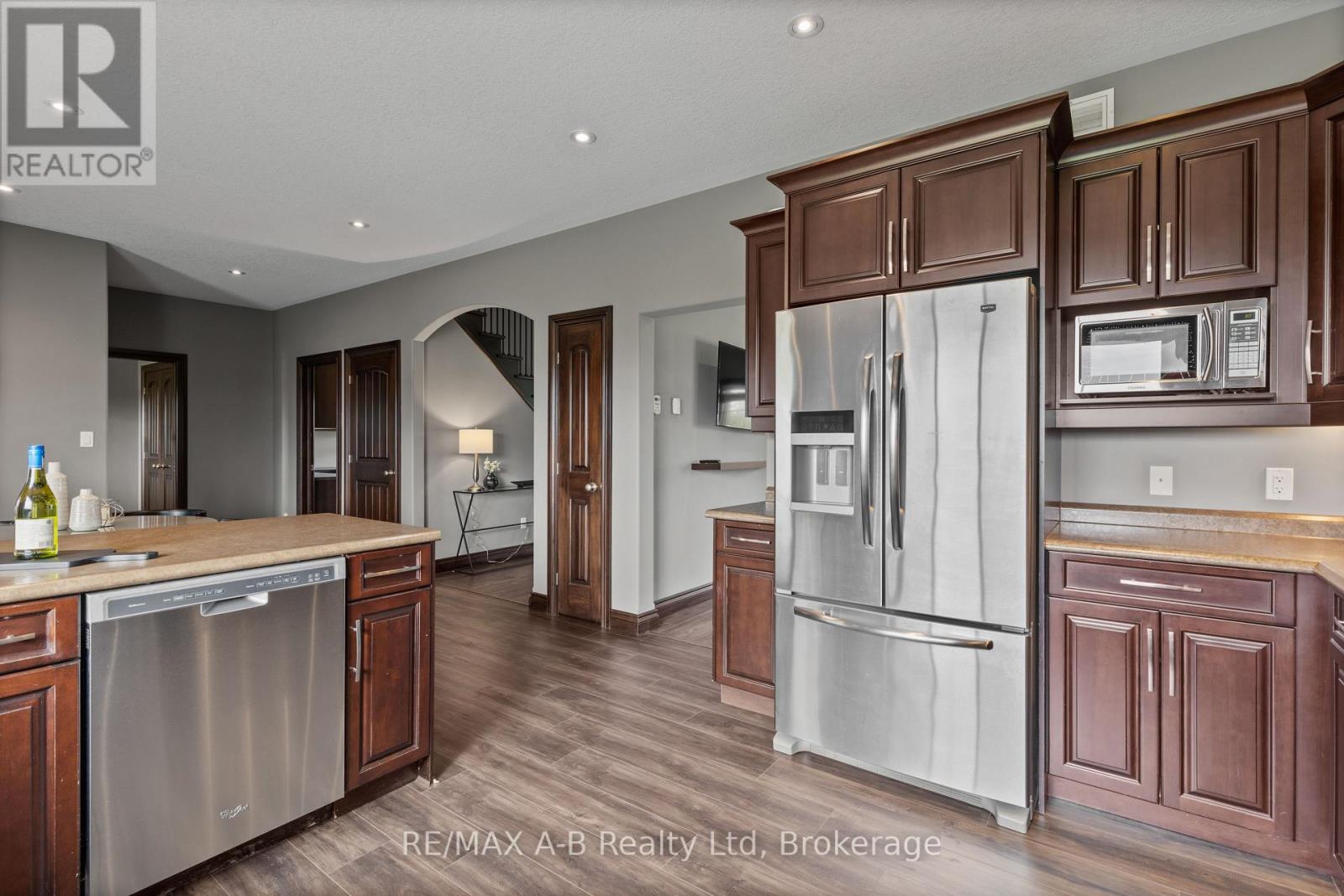4 Bedroom
3 Bathroom
2000 - 2500 sqft
Central Air Conditioning, Air Exchanger
Forced Air
Acreage
Landscaped
$2,649,000
Welcome to this exceptional 53-acre farm offering the perfect blend of upscale living, natural beauty, and productive farmland. Built in 2012, the executive-style home sits on a beautifully landscaped 1.5-acre lot, surrounded by 50 acres of tiled, workable crop land and 1.5 acres of peaceful bush an ideal setting for both farming and relaxation. Step inside this thoughtfully designed home featuring 4 spacious and well-appointed bedrooms, 2.5 bathrooms, and a convenient separate laundry suite. The main floor boasts a bright and airy living room filled with natural light, a large open-concept kitchen and dining area perfect for family gatherings, a dedicated office for working from home, and high-quality finishes throughout. Outside, the property truly shines. The expansive concrete front porch offers a welcoming space to relax, while the backyard is an entertainers dream, ideal for hosting, barbecuing, or simply unwinding as you take in the breathtaking sunset views over your land. Whether you're looking to expand your agricultural portfolio or settle into a lifestyle property that offers it all, this one-of-a-kind farm delivers. Don't miss your chance to own a truly remarkable piece of the countryside. (id:59646)
Property Details
|
MLS® Number
|
X12180664 |
|
Property Type
|
Agriculture |
|
Community Name
|
Downie |
|
Farm Type
|
Farm |
|
Features
|
Tiled |
|
Parking Space Total
|
12 |
|
Structure
|
Deck, Porch, Shed |
Building
|
Bathroom Total
|
3 |
|
Bedrooms Above Ground
|
4 |
|
Bedrooms Total
|
4 |
|
Age
|
6 To 15 Years |
|
Appliances
|
Water Heater, Water Treatment, Water Softener |
|
Basement Development
|
Unfinished |
|
Basement Features
|
Separate Entrance |
|
Basement Type
|
N/a (unfinished) |
|
Cooling Type
|
Central Air Conditioning, Air Exchanger |
|
Exterior Finish
|
Brick, Vinyl Siding |
|
Fire Protection
|
Security System, Alarm System |
|
Foundation Type
|
Poured Concrete |
|
Half Bath Total
|
1 |
|
Heating Fuel
|
Propane |
|
Heating Type
|
Forced Air |
|
Stories Total
|
2 |
|
Size Interior
|
2000 - 2500 Sqft |
|
Utility Water
|
Drilled Well |
Parking
Land
|
Acreage
|
Yes |
|
Landscape Features
|
Landscaped |
|
Sewer
|
Septic System |
|
Size Depth
|
1361 Ft |
|
Size Frontage
|
1716 Ft |
|
Size Irregular
|
1716 X 1361 Ft |
|
Size Total Text
|
1716 X 1361 Ft|50 - 100 Acres |
|
Zoning Description
|
Agr |
Rooms
| Level |
Type |
Length |
Width |
Dimensions |
|
Second Level |
Bedroom 4 |
3.19 m |
3.73 m |
3.19 m x 3.73 m |
|
Second Level |
Bathroom |
2.46 m |
2.6 m |
2.46 m x 2.6 m |
|
Second Level |
Bathroom |
3.99 m |
3.52 m |
3.99 m x 3.52 m |
|
Second Level |
Laundry Room |
2.22 m |
3.56 m |
2.22 m x 3.56 m |
|
Second Level |
Bedroom |
4.27 m |
3.55 m |
4.27 m x 3.55 m |
|
Second Level |
Bedroom 2 |
3.04 m |
3.3 m |
3.04 m x 3.3 m |
|
Second Level |
Bedroom 3 |
3.04 m |
3.98 m |
3.04 m x 3.98 m |
|
Main Level |
Foyer |
4.4 m |
3.6 m |
4.4 m x 3.6 m |
|
Main Level |
Living Room |
5.38 m |
3.78 m |
5.38 m x 3.78 m |
|
Main Level |
Kitchen |
4.2 m |
3.78 m |
4.2 m x 3.78 m |
|
Main Level |
Dining Room |
4.2 m |
3.66 m |
4.2 m x 3.66 m |
|
Main Level |
Office |
4.2 m |
3.7 m |
4.2 m x 3.7 m |
|
Main Level |
Bathroom |
2.28 m |
1.61 m |
2.28 m x 1.61 m |
|
Main Level |
Mud Room |
3.42 m |
1.8 m |
3.42 m x 1.8 m |
Utilities
https://www.realtor.ca/real-estate/28383082/3321-perth-road-140-perth-south-downie-downie



































