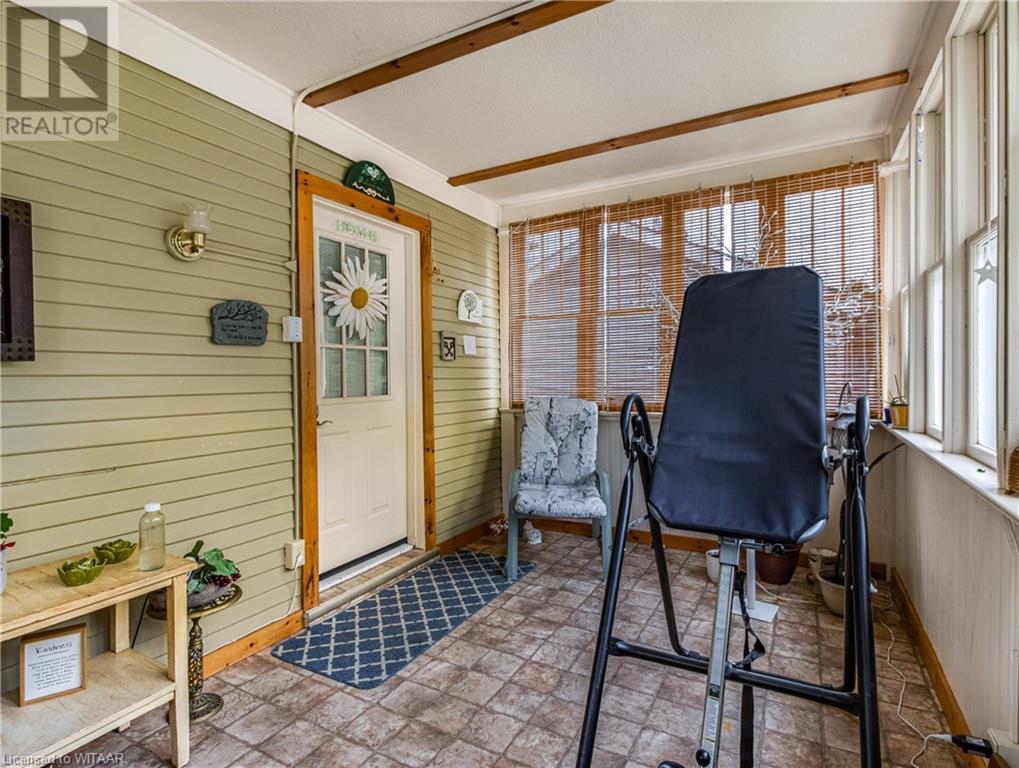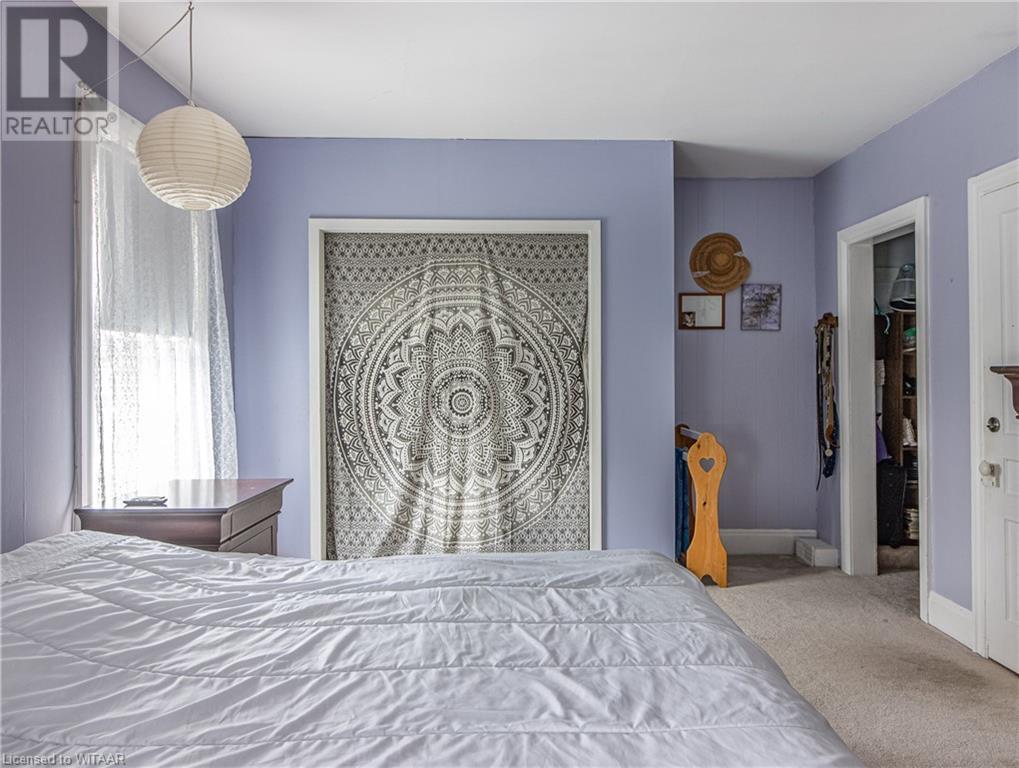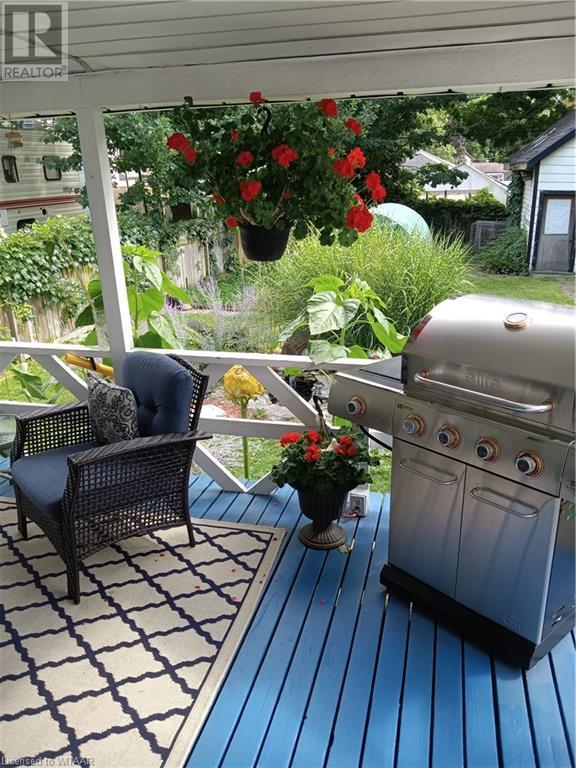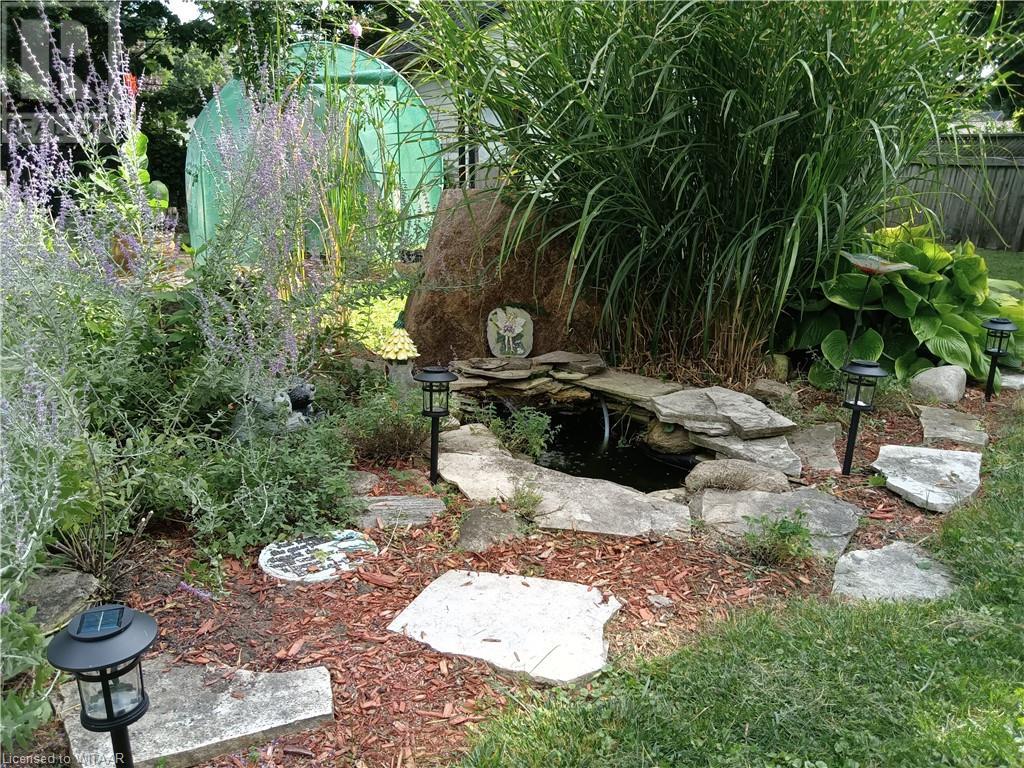3 Bedroom
2 Bathroom
1400 sqft
2 Level
Central Air Conditioning
Forced Air
Landscaped
$525,000
This charming older home was originally a 4 bedroom. It has been converted to a 3 bedroom but could easily be a 4 bedroom again. Spacious living area on the main floor with a combination of wood and laminate flooring. Beautiful dining room for your family gatherings. Main floor has a fully updated 3-piece bathroom with tiled shower area. 3 bedrooms upstairs featuring a huge master bedroom and modernized bathroom with bathtub for those that enjoy a leisurely soak. Bathroom and kitchen plumbing has been updated. The fully fenced backyard has a covered porch. Perfect for BBQ gatherings. Lots of perennials and a water feature. There is a garage, it does need some attention, currently used as storage. The driveway is on the west side of the house and has space for 3 cars. More if you open the gate to the backyard. Most windows have been replaced. The seller is willing to replace the house shingles prior to closing. (id:59646)
Property Details
|
MLS® Number
|
40634729 |
|
Property Type
|
Single Family |
|
Amenities Near By
|
Public Transit, Shopping |
|
Features
|
Crushed Stone Driveway |
|
Parking Space Total
|
4 |
Building
|
Bathroom Total
|
2 |
|
Bedrooms Above Ground
|
3 |
|
Bedrooms Total
|
3 |
|
Appliances
|
Dryer, Refrigerator, Stove, Washer |
|
Architectural Style
|
2 Level |
|
Basement Development
|
Unfinished |
|
Basement Type
|
Partial (unfinished) |
|
Constructed Date
|
1890 |
|
Construction Style Attachment
|
Detached |
|
Cooling Type
|
Central Air Conditioning |
|
Exterior Finish
|
Aluminum Siding, Vinyl Siding |
|
Fire Protection
|
None |
|
Fixture
|
Ceiling Fans |
|
Foundation Type
|
Poured Concrete |
|
Heating Fuel
|
Natural Gas |
|
Heating Type
|
Forced Air |
|
Stories Total
|
2 |
|
Size Interior
|
1400 Sqft |
|
Type
|
House |
|
Utility Water
|
Municipal Water |
Parking
Land
|
Access Type
|
Road Access |
|
Acreage
|
No |
|
Land Amenities
|
Public Transit, Shopping |
|
Landscape Features
|
Landscaped |
|
Sewer
|
Municipal Sewage System |
|
Size Depth
|
132 Ft |
|
Size Frontage
|
39 Ft |
|
Size Total Text
|
Under 1/2 Acre |
|
Zoning Description
|
R2 |
Rooms
| Level |
Type |
Length |
Width |
Dimensions |
|
Second Level |
Bedroom |
|
|
12'10'' x 11'9'' |
|
Second Level |
Bedroom |
|
|
11'10'' x 9'3'' |
|
Second Level |
Primary Bedroom |
|
|
18'0'' x 11'8'' |
|
Second Level |
3pc Bathroom |
|
|
8'5'' x 8'3'' |
|
Main Level |
3pc Bathroom |
|
|
8'5'' x 4'0'' |
|
Main Level |
Kitchen |
|
|
14'8'' x 12'0'' |
|
Main Level |
Dining Room |
|
|
13'11'' x 12'0'' |
|
Main Level |
Living Room |
|
|
13'11'' x 11'9'' |
|
Main Level |
Foyer |
|
|
15'3'' x 9'6'' |
|
Main Level |
Porch |
|
|
14'9'' x 8'7'' |
Utilities
|
Cable
|
Available |
|
Natural Gas
|
Available |
|
Telephone
|
Available |
https://www.realtor.ca/real-estate/27307722/332-queen-street-woodstock














































