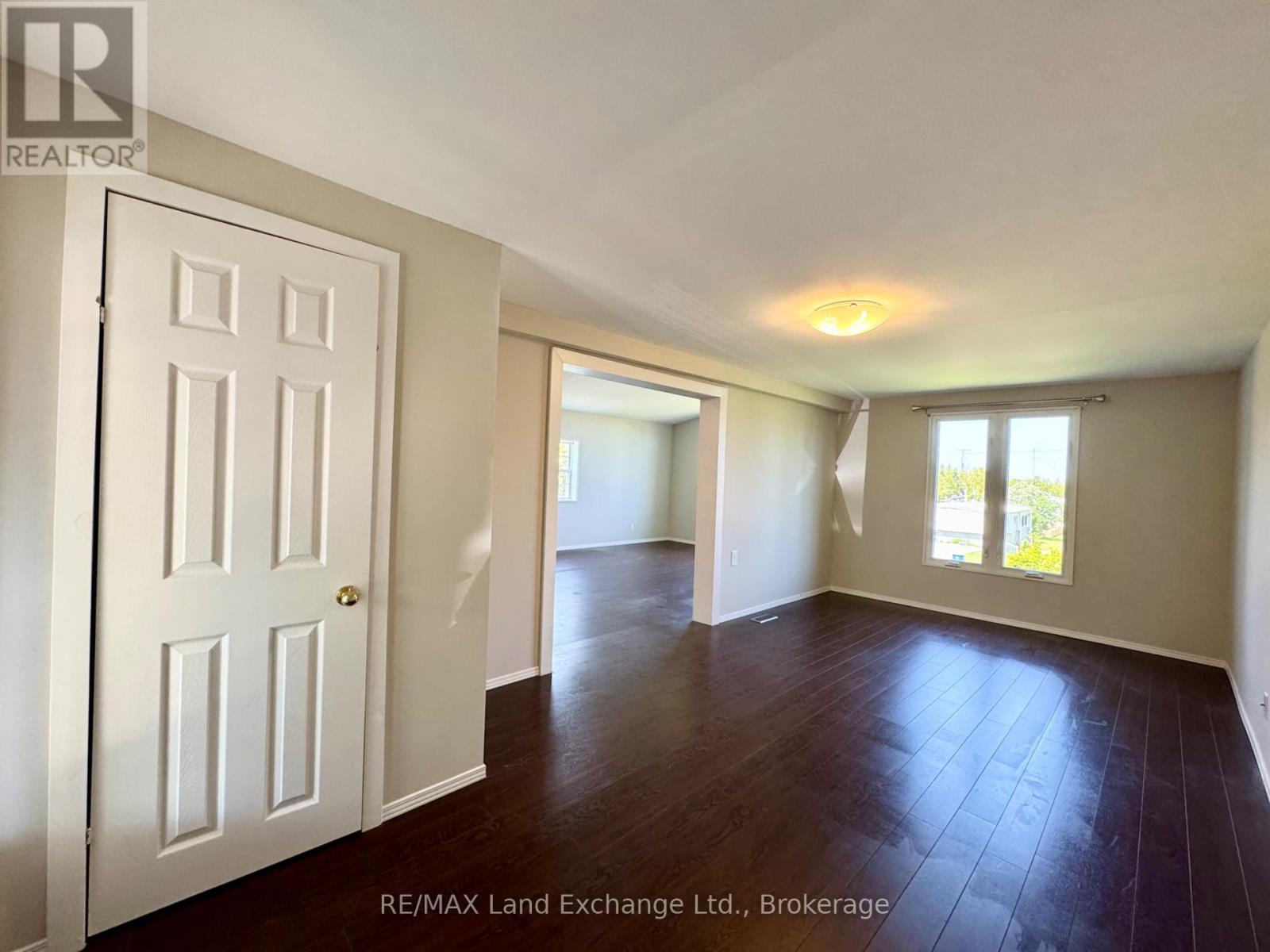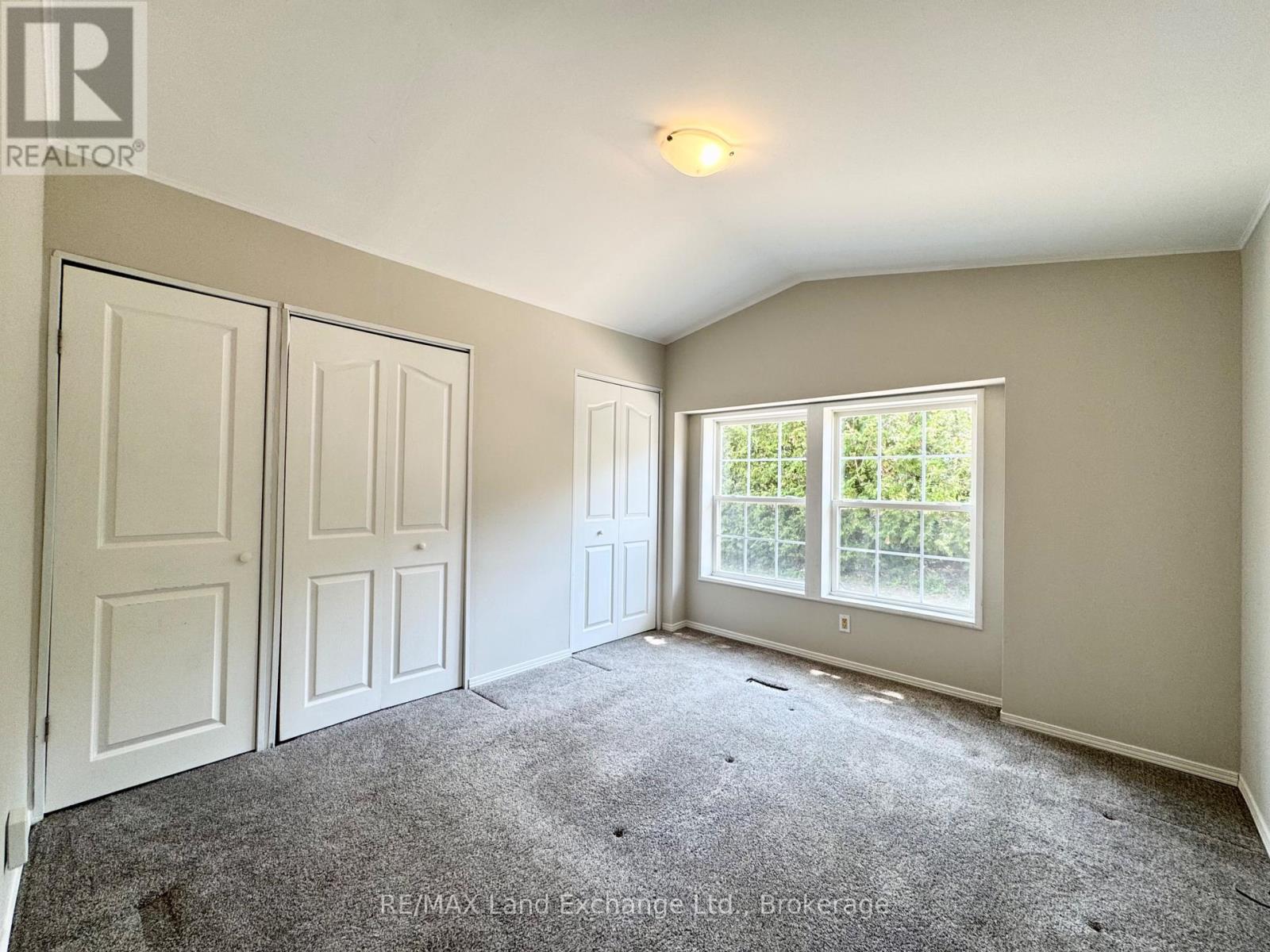2 Bedroom
1 Bathroom
700 - 1100 sqft
Bungalow
Forced Air
$299,900
Affordable Year-Round Living or Cozy Cottage Retreat on a private lot that allows for a sense of community with a more private setting then others in the park. Looking for an economical home or weekend getaway? This well-maintained 2-bedroom mobile home offers the best of both worlds! Located on the edge of town, you'll enjoy the peace of country living with the convenience of municipal services, including natural gas, water, and sewer. Step inside to a freshly painted bright and functional layout. The home features laminate flooring in the principal rooms for easy maintenance, kitchen island with a live edge counter top, washer and dryer, a new metal roof (2020), new siding (2024), and gas furnace (2020). The 12 x 14 heated workshop is an added bonus for hobbies or storage. You are responsible for cutting your own grass and removing your own snow, garbage is collected weekly, and recycling bi-weekly on Concession 6, the park looks after snow removal on the road. The monthly fee for the land lease and taxes is currently $646.00. It will increase to $699.14 when the property sells. (id:59646)
Property Details
|
MLS® Number
|
X12191547 |
|
Property Type
|
Single Family |
|
Community Name
|
Saugeen Shores |
|
Equipment Type
|
None |
|
Parking Space Total
|
2 |
|
Rental Equipment Type
|
None |
|
Structure
|
Deck, Shed |
Building
|
Bathroom Total
|
1 |
|
Bedrooms Above Ground
|
2 |
|
Bedrooms Total
|
2 |
|
Appliances
|
Water Heater, Water Meter, Stove, Window Coverings, Refrigerator |
|
Architectural Style
|
Bungalow |
|
Construction Style Attachment
|
Detached |
|
Exterior Finish
|
Vinyl Siding |
|
Flooring Type
|
Laminate |
|
Foundation Type
|
Wood/piers |
|
Heating Fuel
|
Natural Gas |
|
Heating Type
|
Forced Air |
|
Stories Total
|
1 |
|
Size Interior
|
700 - 1100 Sqft |
|
Type
|
House |
|
Utility Water
|
Municipal Water |
Parking
Land
|
Acreage
|
No |
|
Sewer
|
Sanitary Sewer |
|
Zoning Description
|
Mobile Park |
Rooms
| Level |
Type |
Length |
Width |
Dimensions |
|
Main Level |
Family Room |
3.05 m |
6.1 m |
3.05 m x 6.1 m |
|
Main Level |
Living Room |
5.49 m |
3.81 m |
5.49 m x 3.81 m |
|
Main Level |
Kitchen |
3.81 m |
3.35 m |
3.81 m x 3.35 m |
|
Main Level |
Primary Bedroom |
3.51 m |
3.25 m |
3.51 m x 3.25 m |
|
Main Level |
Bedroom 2 |
2.97 m |
2.92 m |
2.97 m x 2.92 m |
Utilities
|
Cable
|
Available |
|
Electricity
|
Installed |
|
Sewer
|
Installed |
https://www.realtor.ca/real-estate/28406426/332-19-concession-6-road-saugeen-shores-saugeen-shores

























