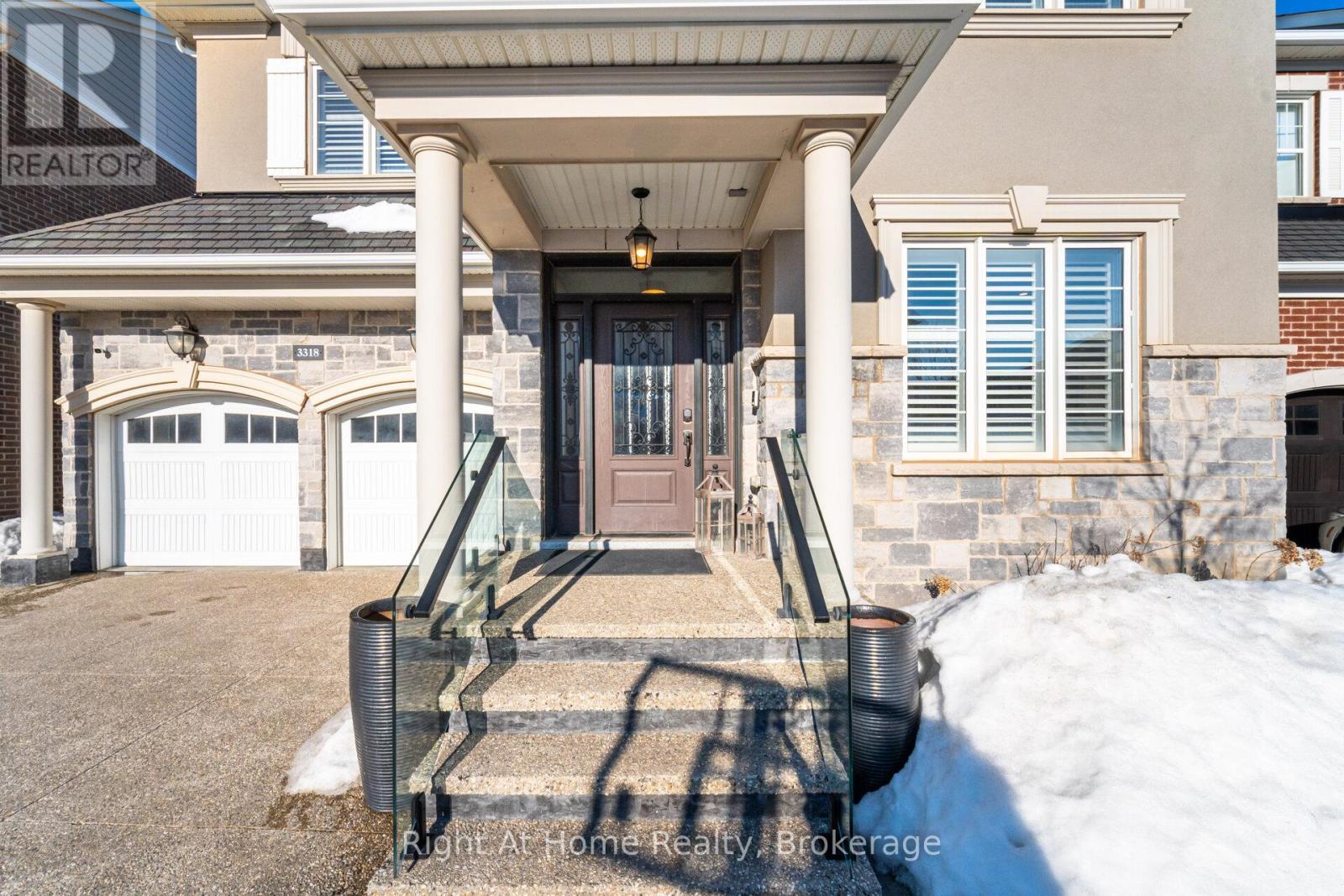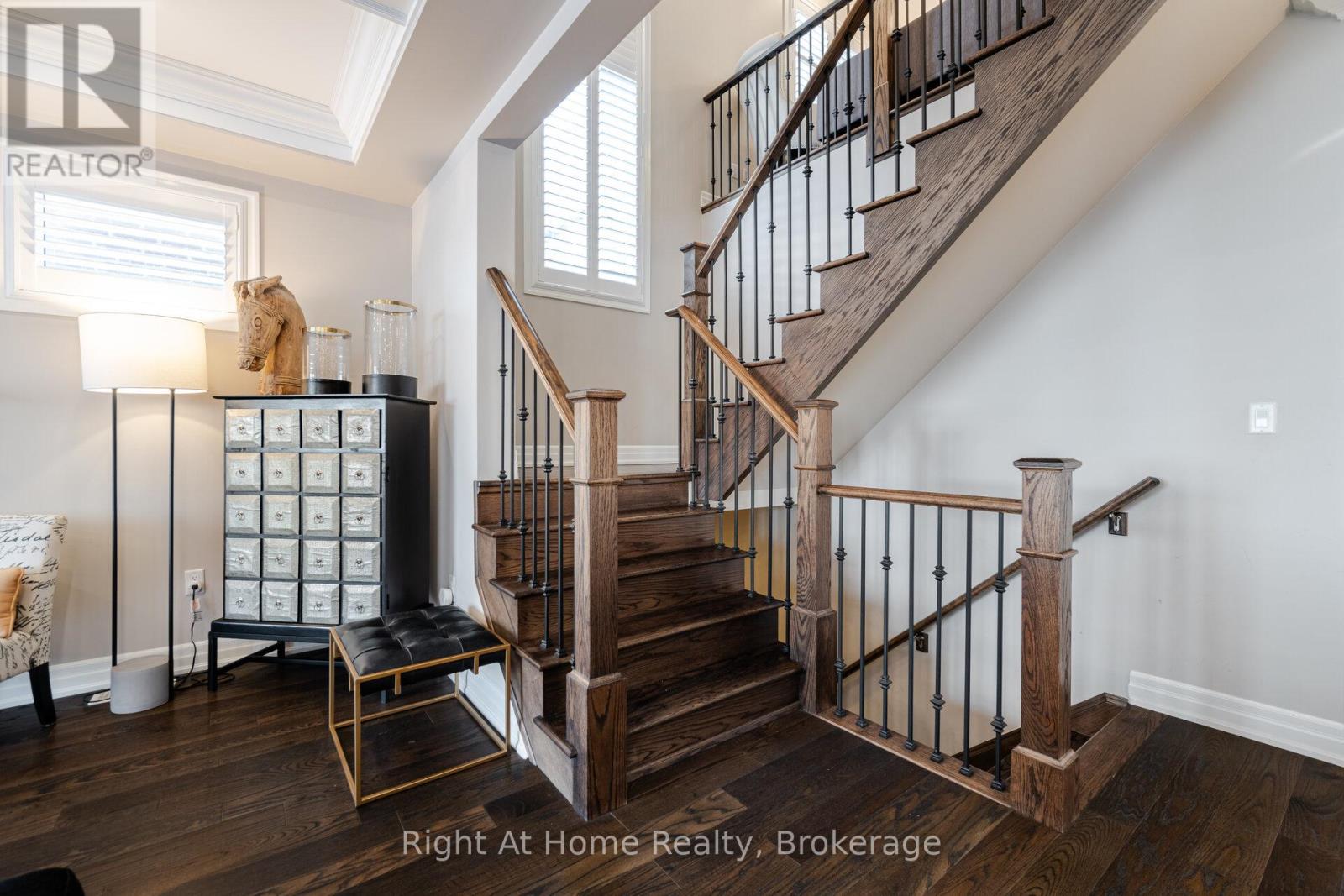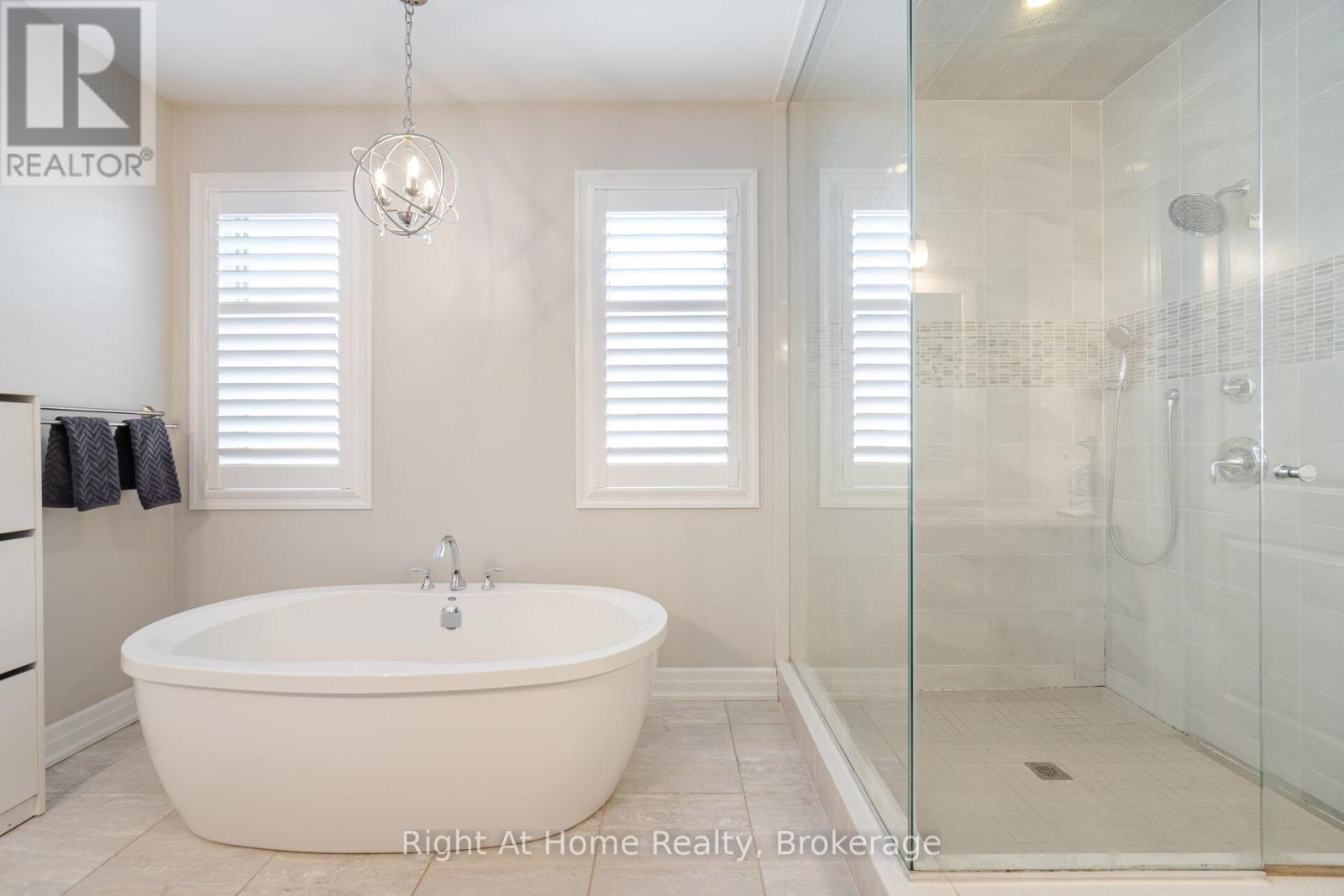4 Bedroom
4 Bathroom
3500 - 5000 sqft
Fireplace
Central Air Conditioning
Forced Air
$6,000 Monthly
**Incredible Rental Opportunity in a Prime Neighborhood!**This exquisite home offers a spacious, open layout ideal for both relaxation and entertaining. Featuring separate living and dining areas, it provides plenty of room for hosting guests, while the impressive great room adds a welcoming touch. The chef-inspired kitchen boasts granite countertops, upgraded cabinetry, double built-in ovens, and high-end stainless steel appliances. The home showcases elegant 9-foot ceilings, beautiful hardwood flooring throughout, crown molding, and a stunning waffle ceiling in the great room. Custom California Shutters adorn the windows, while an inground sprinkler system and a cozy gas fireplace add to the comfort and charm. A convenient second-floor laundry and a spacious loft complete the upper level. Located just a short walk from the highly rated Oodenawi Public School and mere steps away from George Savage Park, which offers tennis, pickleball courts, and basketball facilities, this home is perfectly situated for both convenience and recreation. Don't miss out on this exceptional leasing opportunity! (id:59646)
Property Details
|
MLS® Number
|
W12191230 |
|
Property Type
|
Single Family |
|
Community Name
|
1008 - GO Glenorchy |
|
Parking Space Total
|
4 |
Building
|
Bathroom Total
|
4 |
|
Bedrooms Above Ground
|
4 |
|
Bedrooms Total
|
4 |
|
Age
|
6 To 15 Years |
|
Amenities
|
Fireplace(s) |
|
Appliances
|
Garage Door Opener Remote(s), Oven - Built-in, Range, Water Heater, Dishwasher, Dryer, Microwave, Oven, Hood Fan, Stove, Washer, Refrigerator |
|
Basement Development
|
Unfinished |
|
Basement Type
|
N/a (unfinished) |
|
Construction Style Attachment
|
Detached |
|
Cooling Type
|
Central Air Conditioning |
|
Exterior Finish
|
Stone, Stucco |
|
Fireplace Present
|
Yes |
|
Flooring Type
|
Hardwood |
|
Foundation Type
|
Poured Concrete |
|
Half Bath Total
|
1 |
|
Heating Fuel
|
Natural Gas |
|
Heating Type
|
Forced Air |
|
Stories Total
|
2 |
|
Size Interior
|
3500 - 5000 Sqft |
|
Type
|
House |
|
Utility Water
|
Municipal Water |
Parking
Land
|
Acreage
|
No |
|
Sewer
|
Sanitary Sewer |
|
Size Depth
|
90 Ft |
|
Size Frontage
|
45 Ft |
|
Size Irregular
|
45 X 90 Ft |
|
Size Total Text
|
45 X 90 Ft |
Rooms
| Level |
Type |
Length |
Width |
Dimensions |
|
Second Level |
Primary Bedroom |
5.18 m |
4.57 m |
5.18 m x 4.57 m |
|
Second Level |
Bedroom 2 |
3.71 m |
3.99 m |
3.71 m x 3.99 m |
|
Second Level |
Bedroom 3 |
4.14 m |
3.47 m |
4.14 m x 3.47 m |
|
Second Level |
Bedroom 4 |
3.35 m |
4.54 m |
3.35 m x 4.54 m |
|
Second Level |
Loft |
5.54 m |
3.32 m |
5.54 m x 3.32 m |
|
Main Level |
Living Room |
3.35 m |
4.2 m |
3.35 m x 4.2 m |
|
Main Level |
Dining Room |
4.14 m |
4.23 m |
4.14 m x 4.23 m |
|
Main Level |
Great Room |
4.57 m |
5.79 m |
4.57 m x 5.79 m |
|
Main Level |
Kitchen |
3.04 m |
5.24 m |
3.04 m x 5.24 m |
|
Main Level |
Eating Area |
3.53 m |
4.57 m |
3.53 m x 4.57 m |
https://www.realtor.ca/real-estate/28406050/3318-charles-biggar-drive-oakville-go-glenorchy-1008-go-glenorchy















































