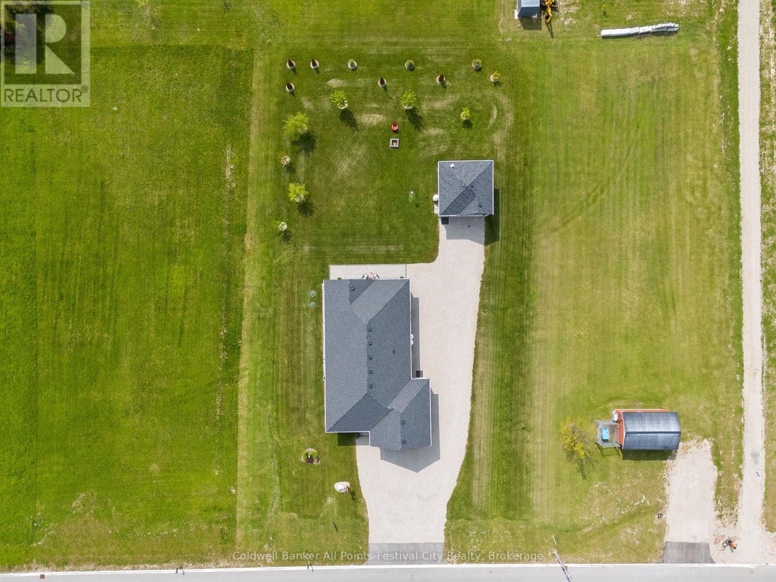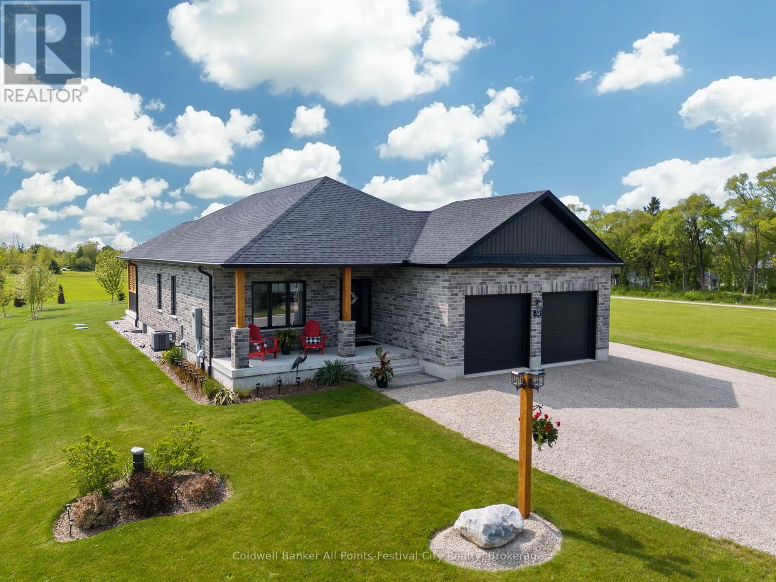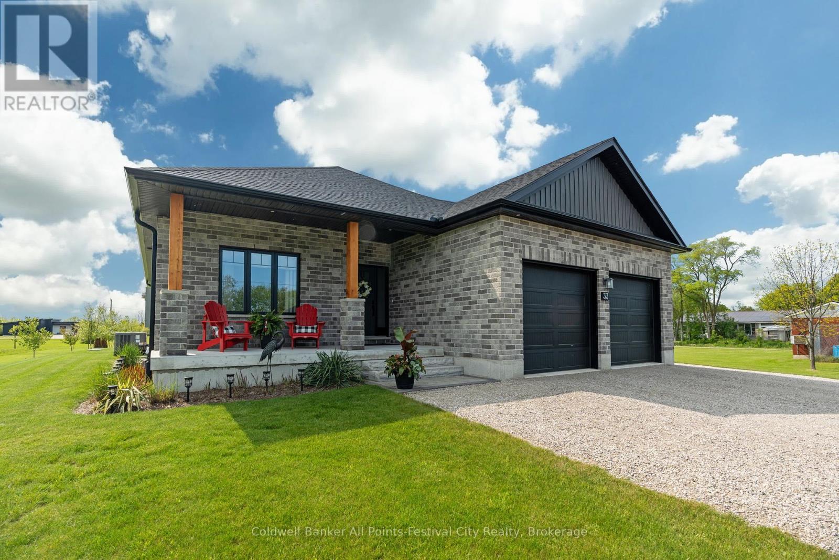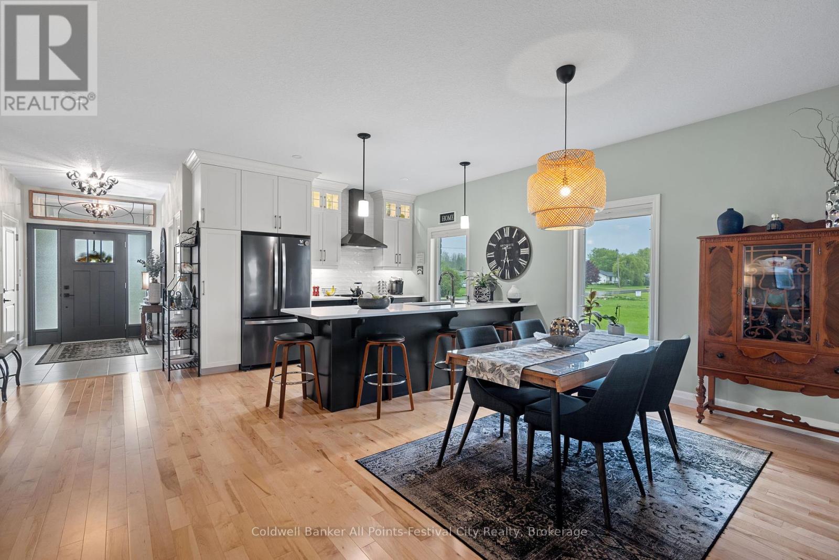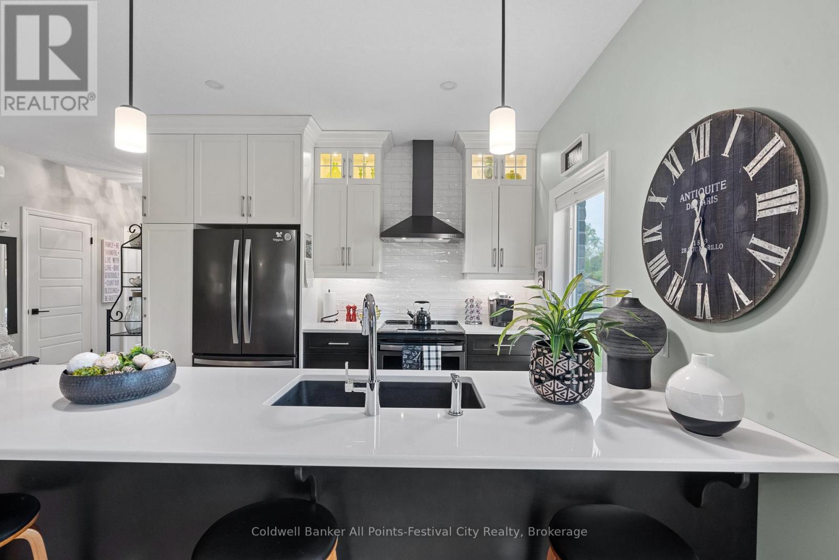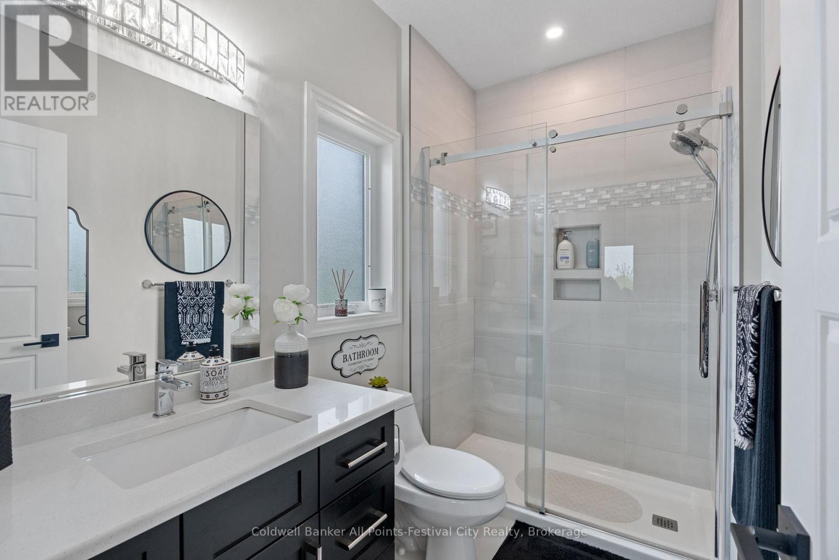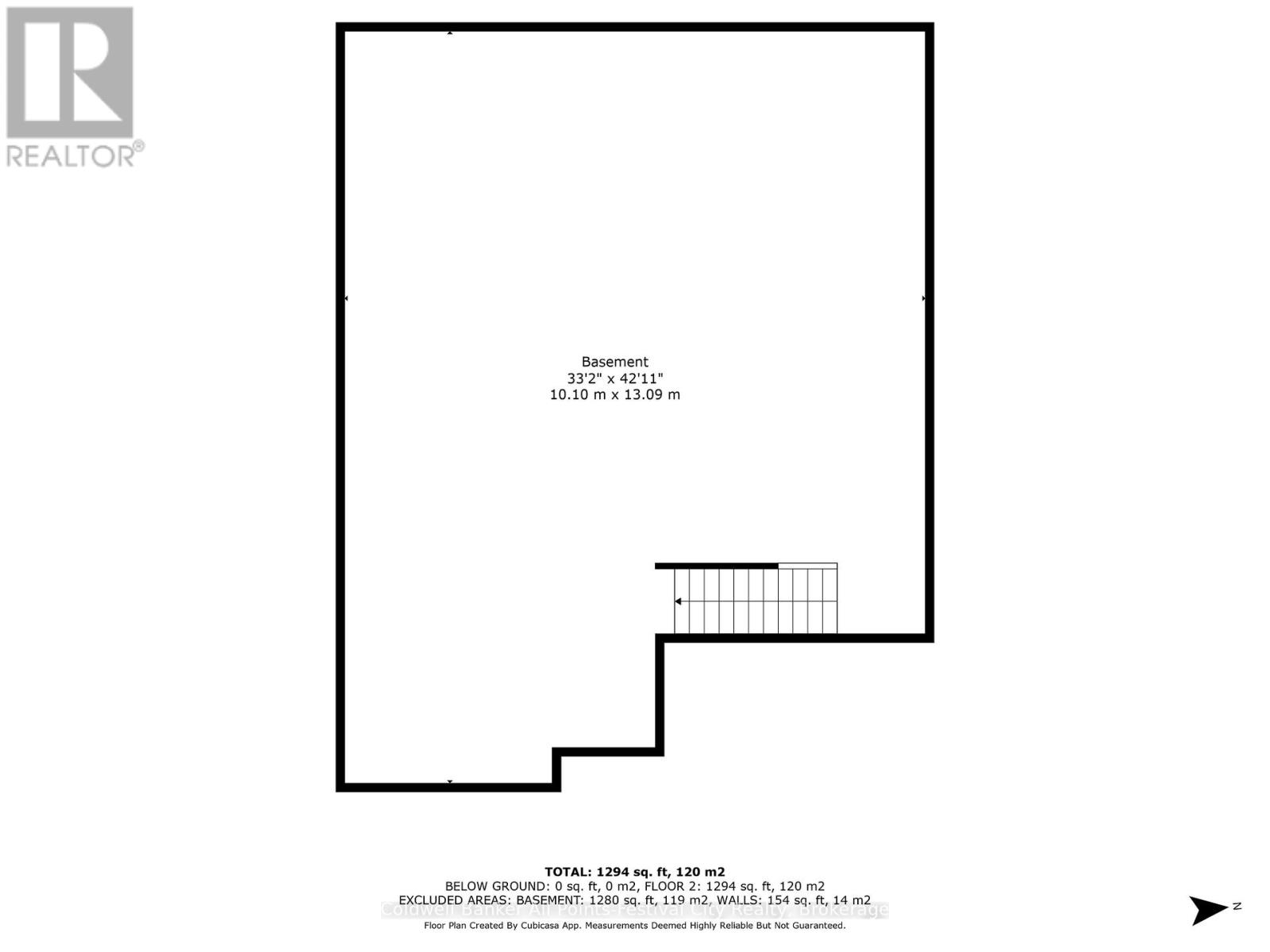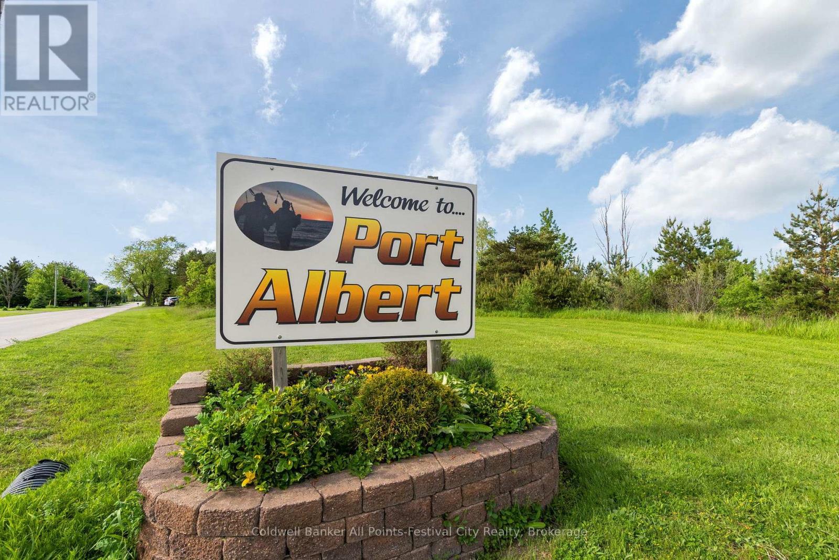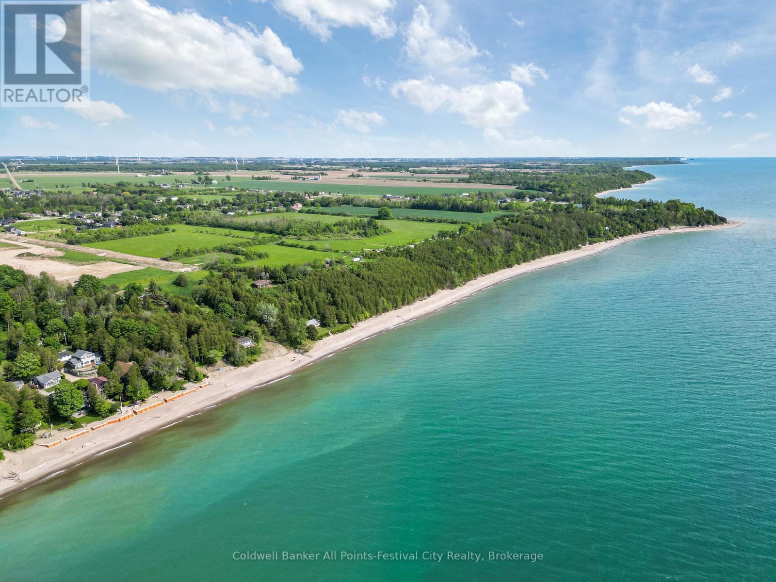2 Bedroom
2 Bathroom
1100 - 1500 sqft
Bungalow
Fireplace
Central Air Conditioning, Air Exchanger
Forced Air
Landscaped
$970,000
Welcome to this beautifully maintained modern bungalow, custom built in 2019 and thoughtfully designed for comfortable, efficient living. Located in the lakeside community of desirable Port Albert, this 2-bedroom, 2-bathroom home offers the perfect blend of style, practicality, and functionality. Inside, you'll find a bright and airy, freshly painted open-concept living space, complete with 9ft ceilings and large windows that flood the home with natural light. The contemporary kitchen is the centerpiece of the main living area, featuring quartz countertops, high end appliances, soft-close cabinetry, and a generous island ideal for meal prep or casual dining. The full unfinished basement is equipped with in-floor heat and roughed in 3 pce bath. The primary suite offers a private retreat with a walk-in closet and a well-appointed ensuite bathroom boasting natural light and a walk-in shower. You can also enjoy the beautiful walk out porch from the primary. A second bedroom and full guest bath provide flexible space for family, visitors, or a home office. This home is impressively modern, with quality construction, and stylish finishes throughout. On the outside you will find a 35ft long covered back porch, adorned with Douglas Fir wood finishes, vaulted ceiling and fan, providing a peaceful space to relax, entertain and watch the evening sunset over Lake Huron. The yard is low-maintenance and well-kept, with space for gardening, outdoor activities, or additional customization. And a long driveway that provides ample parking.What truly sets 33 Wellington St. apart is the 20ft X 20ft detached, fully powered workshop with propane furnace. Whether you need a space for woodworking, auto projects, a home-based business, or simply extra storage, this versatile space adds tremendous value and potential.This well-cared-for home is ideal for first-time buyers, or anyone seeking single-level living with a touch of flexibility and room to grow. (id:59646)
Open House
This property has open houses!
Starts at:
11:00 am
Ends at:
12:30 pm
Property Details
|
MLS® Number
|
X12168547 |
|
Property Type
|
Single Family |
|
Community Name
|
Ashfield |
|
Amenities Near By
|
Beach |
|
Community Features
|
School Bus |
|
Easement
|
None |
|
Equipment Type
|
None |
|
Features
|
Flat Site, Lighting, Carpet Free, Sump Pump |
|
Parking Space Total
|
8 |
|
Rental Equipment Type
|
None |
|
Structure
|
Patio(s), Porch, Workshop |
|
View Type
|
View, Lake View, River View |
|
Water Front Name
|
Nine Mile River |
Building
|
Bathroom Total
|
2 |
|
Bedrooms Above Ground
|
2 |
|
Bedrooms Total
|
2 |
|
Age
|
6 To 15 Years |
|
Amenities
|
Fireplace(s) |
|
Appliances
|
Dryer, Stove, Washer, Window Coverings, Refrigerator |
|
Architectural Style
|
Bungalow |
|
Basement Development
|
Unfinished |
|
Basement Type
|
N/a (unfinished) |
|
Construction Style Attachment
|
Detached |
|
Cooling Type
|
Central Air Conditioning, Air Exchanger |
|
Exterior Finish
|
Brick, Wood |
|
Fire Protection
|
Smoke Detectors |
|
Fireplace Present
|
Yes |
|
Fireplace Total
|
1 |
|
Foundation Type
|
Poured Concrete |
|
Heating Fuel
|
Propane |
|
Heating Type
|
Forced Air |
|
Stories Total
|
1 |
|
Size Interior
|
1100 - 1500 Sqft |
|
Type
|
House |
|
Utility Power
|
Generator |
|
Utility Water
|
Drilled Well |
Parking
Land
|
Access Type
|
Public Road |
|
Acreage
|
No |
|
Land Amenities
|
Beach |
|
Landscape Features
|
Landscaped |
|
Sewer
|
Septic System |
|
Size Depth
|
209 Ft ,2 In |
|
Size Frontage
|
104 Ft ,7 In |
|
Size Irregular
|
104.6 X 209.2 Ft |
|
Size Total Text
|
104.6 X 209.2 Ft |
|
Soil Type
|
Heavy, Mixed Soil |
|
Surface Water
|
Lake/pond |
|
Zoning Description
|
Vr1 |
Rooms
| Level |
Type |
Length |
Width |
Dimensions |
|
Main Level |
Foyer |
3.18 m |
1.85 m |
3.18 m x 1.85 m |
|
Main Level |
Bedroom |
3.61 m |
2.99 m |
3.61 m x 2.99 m |
|
Main Level |
Kitchen |
7.06 m |
3.11 m |
7.06 m x 3.11 m |
|
Main Level |
Dining Room |
5.56 m |
2.17 m |
5.56 m x 2.17 m |
|
Main Level |
Living Room |
5.56 m |
4 m |
5.56 m x 4 m |
|
Main Level |
Primary Bedroom |
4.44 m |
3.84 m |
4.44 m x 3.84 m |
|
Main Level |
Bathroom |
1.6 m |
2.69 m |
1.6 m x 2.69 m |
|
Main Level |
Bathroom |
2.74 m |
1.54 m |
2.74 m x 1.54 m |
Utilities
|
Cable
|
Installed |
|
Electricity
|
Installed |
|
Wireless
|
Available |
|
Telephone
|
Nearby |
https://www.realtor.ca/real-estate/28356403/33-wellington-street-s-ashfield-colborne-wawanosh-ashfield-ashfield



