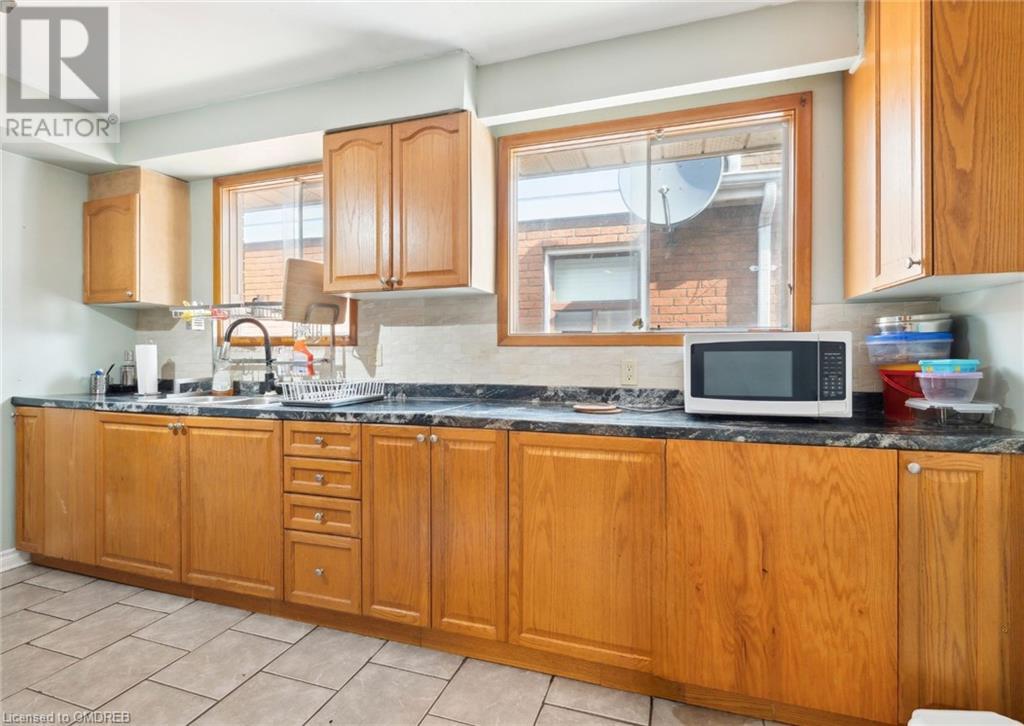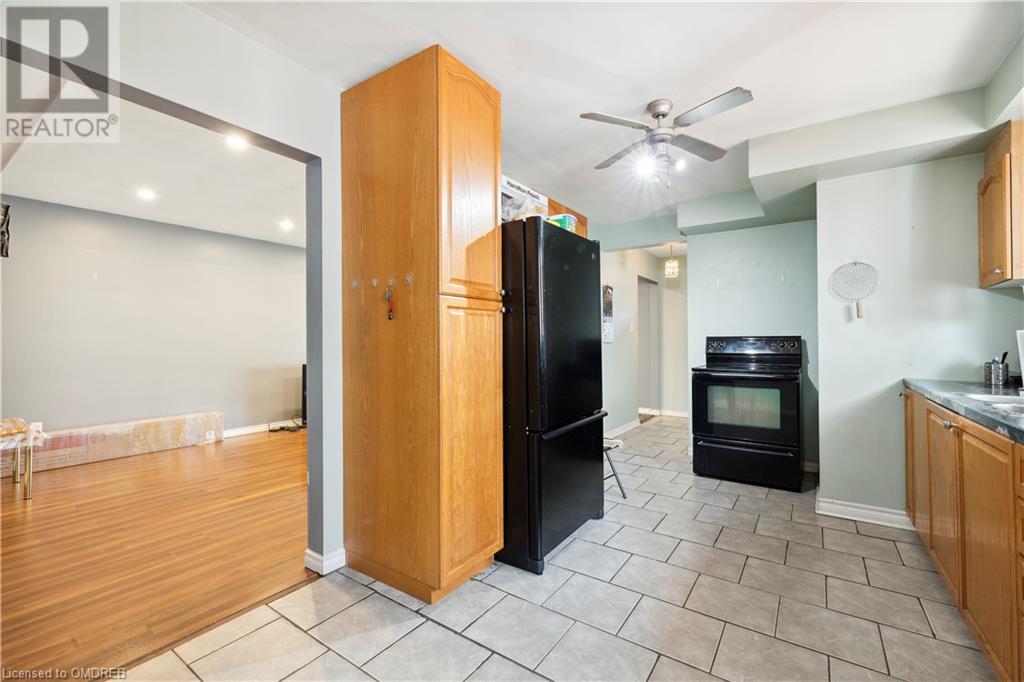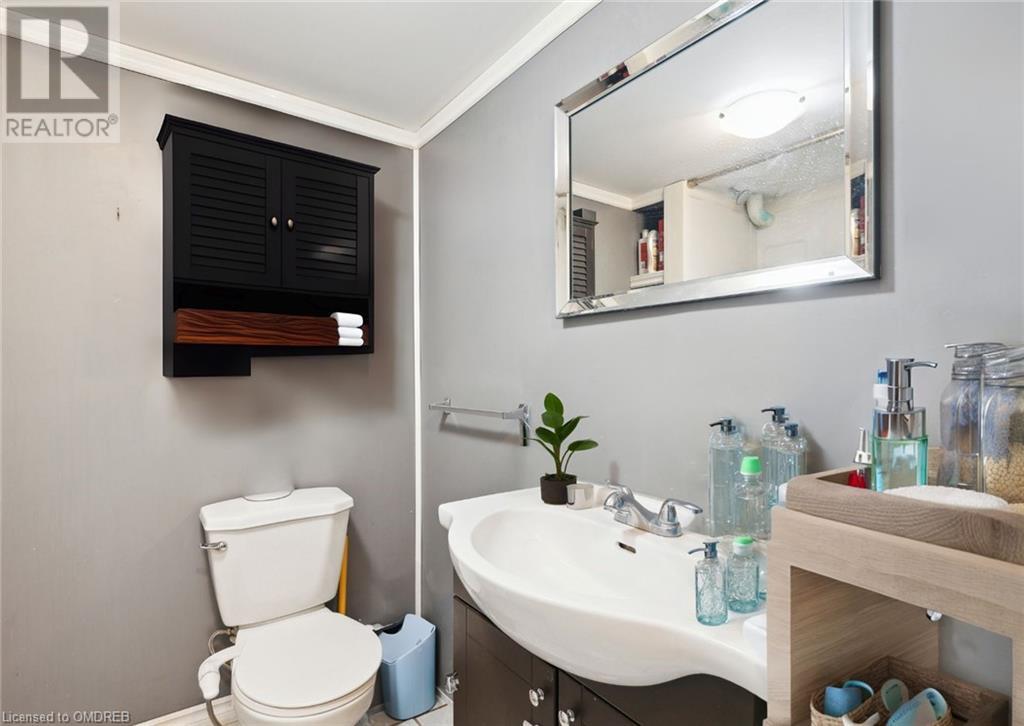4 Bedroom
2 Bathroom
1152 sqft
Bungalow
Central Air Conditioning
Forced Air
$699,900
Welcome To This Spacious Freehold Detached Bungalow! Featuring A Separate Entrance, The Self-Contained Basement Unit Is Perfect For Guests, Extended Family, Or Rental Income. This Property Offers Three Generously Sized Bedrooms On The Main Floor, As Well As An Eat-In Kitchen, Bathroom, And Large Living And Dining Room With Bright Windows Completing The First Floor. The Lower Level Boasts A Huge Family/Dining Area, Along With A Large Bright Kitchen, Three-Piece Bathroom, And A Spacious Bedroom With A Custom Walk-In Closet. With Two Kitchens, Two Full Bathrooms, And Two Laundry Areas, This Home Is Ideal For Investors Or First-Time Buyers Alike. Situated On A Child-Friendly Quiet Street Close To Excellent Schools And All Amenities Nearby, This Property Combines Convenience With Community Charm. Enjoy A Central Location Just An 8-Minute Drive To The GO Station And A 2-Minute Walk To The Wonderful Eastmount Park. Located Near Parks, Schools, The Hospital, And Local Amenities, This Home Is Perfect For Those Looking For Both A Welcoming Family Atmosphere And Great Investment Potential. First-Time Homebuyers And Investors, This One Is For You! (id:59646)
Property Details
|
MLS® Number
|
40642247 |
|
Property Type
|
Single Family |
|
Amenities Near By
|
Hospital, Park, Place Of Worship, Playground, Public Transit, Schools, Shopping |
|
Equipment Type
|
Water Heater |
|
Parking Space Total
|
2 |
|
Rental Equipment Type
|
Water Heater |
Building
|
Bathroom Total
|
2 |
|
Bedrooms Above Ground
|
3 |
|
Bedrooms Below Ground
|
1 |
|
Bedrooms Total
|
4 |
|
Architectural Style
|
Bungalow |
|
Basement Development
|
Finished |
|
Basement Type
|
Full (finished) |
|
Constructed Date
|
1966 |
|
Construction Style Attachment
|
Detached |
|
Cooling Type
|
Central Air Conditioning |
|
Exterior Finish
|
Brick, Stone |
|
Heating Fuel
|
Natural Gas |
|
Heating Type
|
Forced Air |
|
Stories Total
|
1 |
|
Size Interior
|
1152 Sqft |
|
Type
|
House |
|
Utility Water
|
Municipal Water |
Parking
Land
|
Access Type
|
Highway Nearby |
|
Acreage
|
No |
|
Land Amenities
|
Hospital, Park, Place Of Worship, Playground, Public Transit, Schools, Shopping |
|
Sewer
|
Municipal Sewage System |
|
Size Depth
|
100 Ft |
|
Size Frontage
|
30 Ft |
|
Size Total Text
|
Under 1/2 Acre |
|
Zoning Description
|
C |
Rooms
| Level |
Type |
Length |
Width |
Dimensions |
|
Basement |
4pc Bathroom |
|
|
Measurements not available |
|
Basement |
Bedroom |
|
|
13'0'' x 10'0'' |
|
Basement |
Living Room |
|
|
21'0'' x 11'5'' |
|
Basement |
Kitchen |
|
|
13'7'' x 8'0'' |
|
Main Level |
Bedroom |
|
|
11'8'' x 8'5'' |
|
Main Level |
Bedroom |
|
|
12'1'' x 9'2'' |
|
Main Level |
Primary Bedroom |
|
|
13'4'' x 10'1'' |
|
Main Level |
4pc Bathroom |
|
|
Measurements not available |
|
Main Level |
Living Room |
|
|
20'0'' x 12'0'' |
|
Main Level |
Kitchen |
|
|
13'7'' x 8'0'' |
https://www.realtor.ca/real-estate/27406667/33-shadyside-avenue-hamilton





















