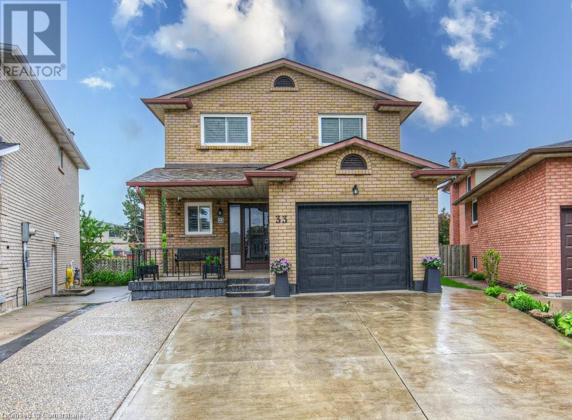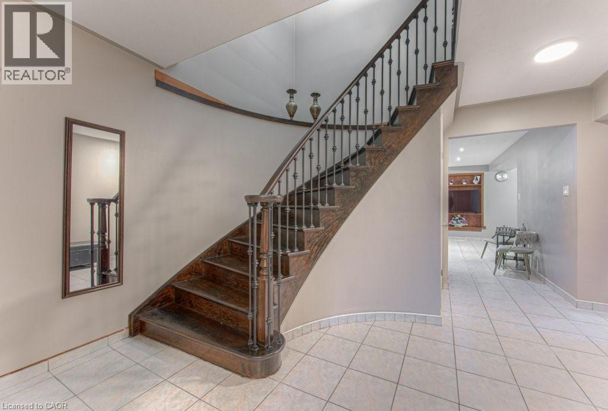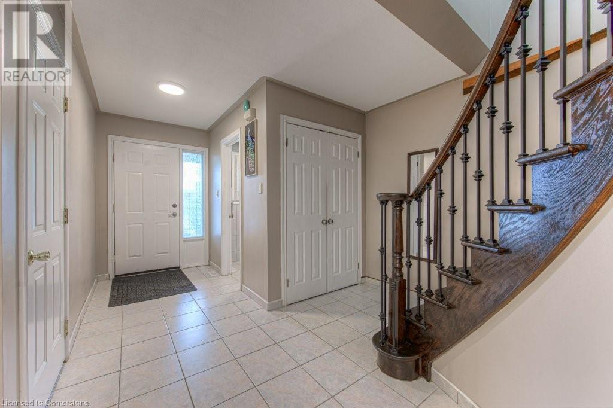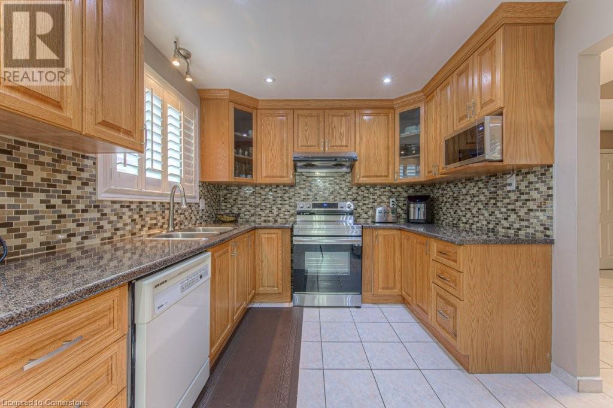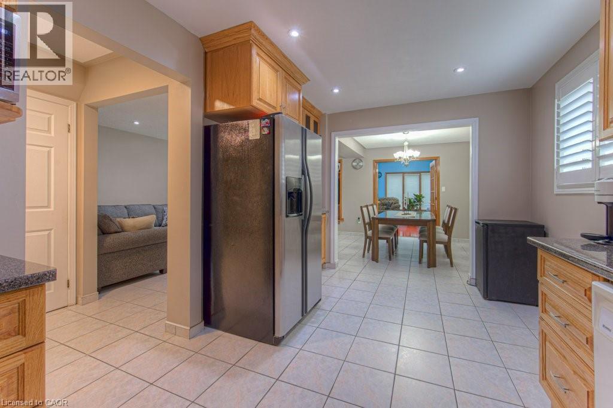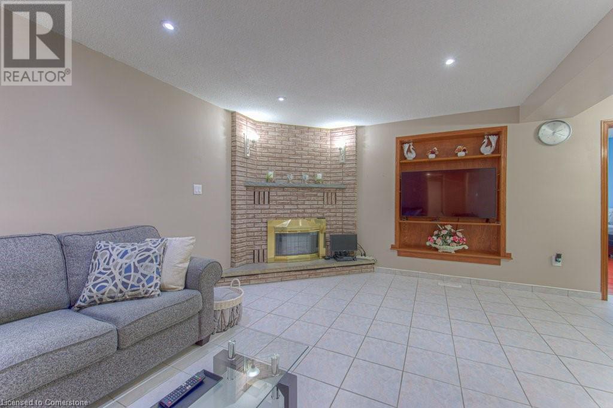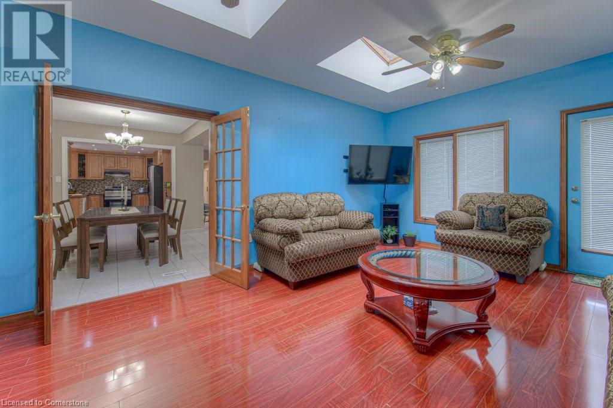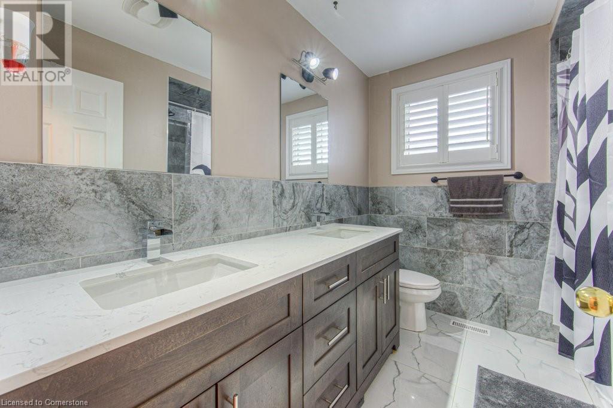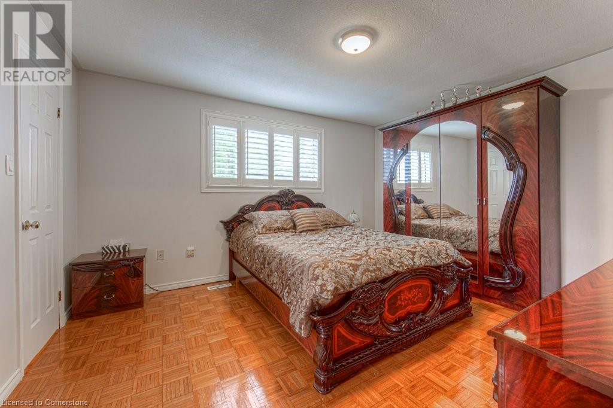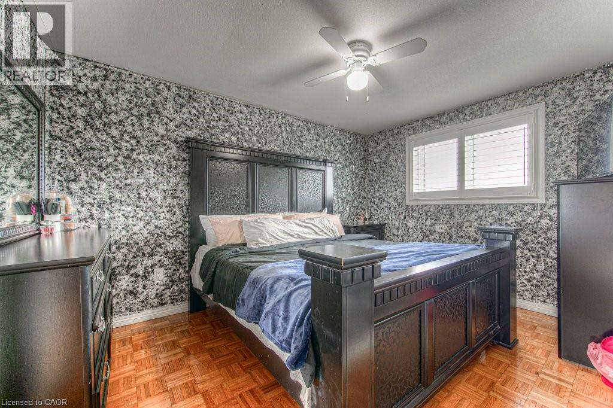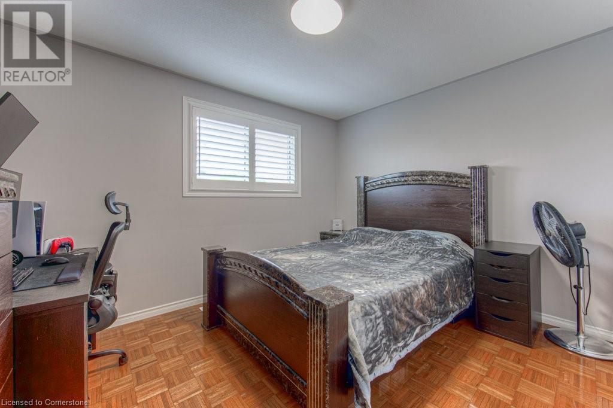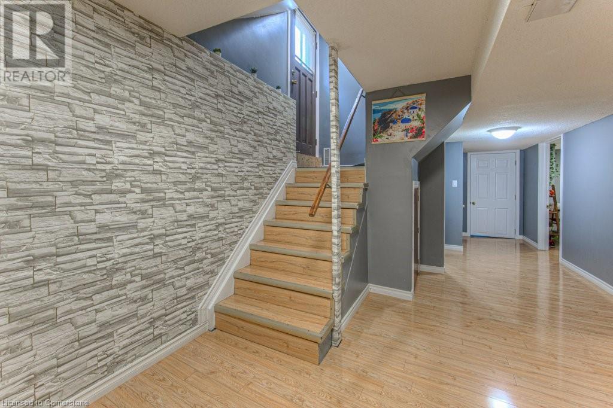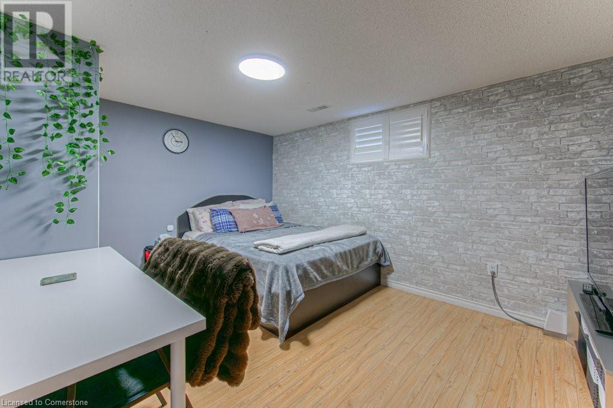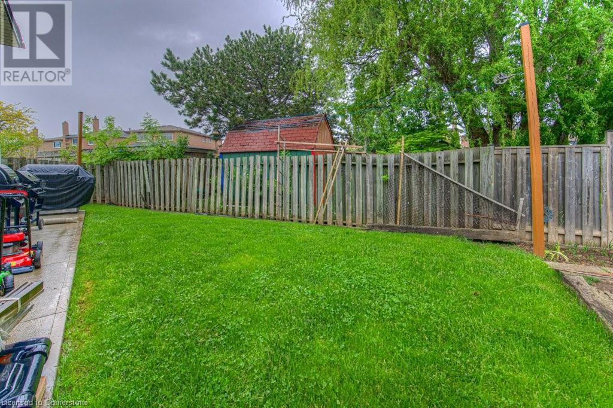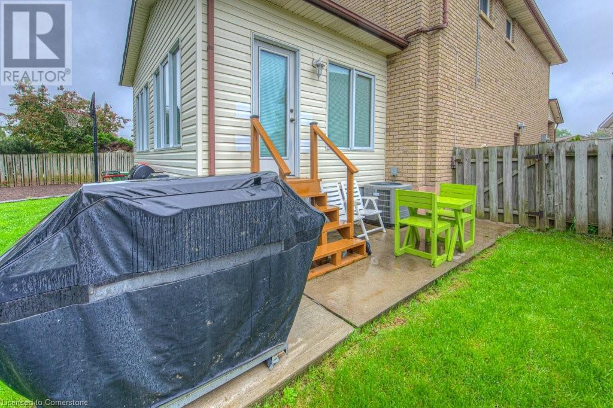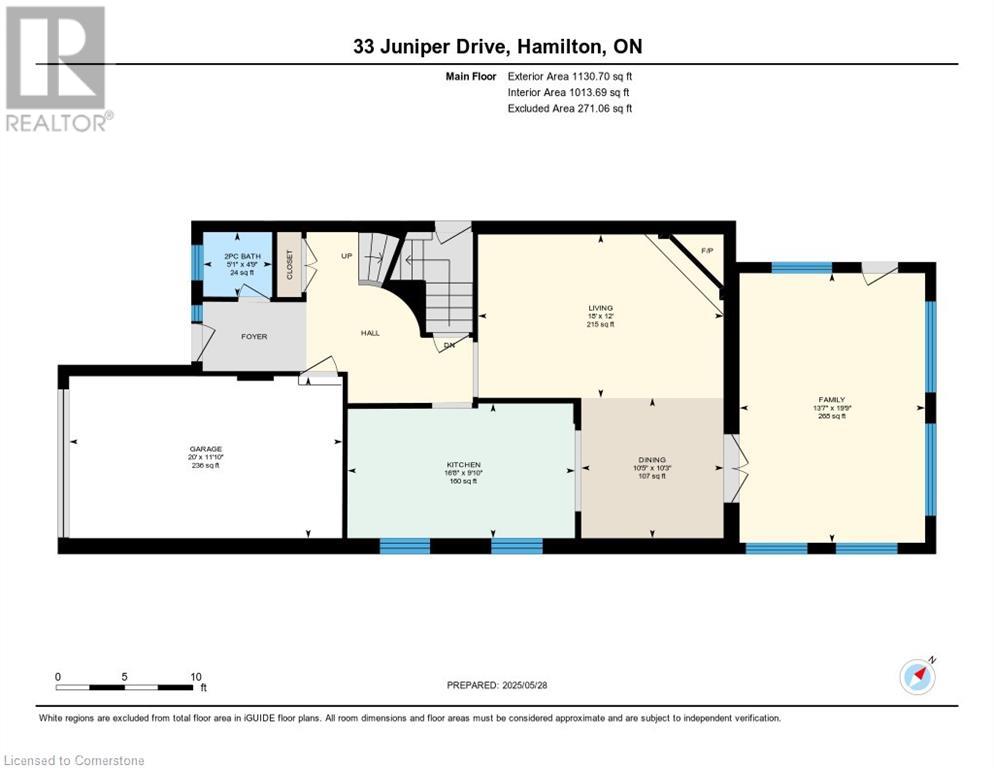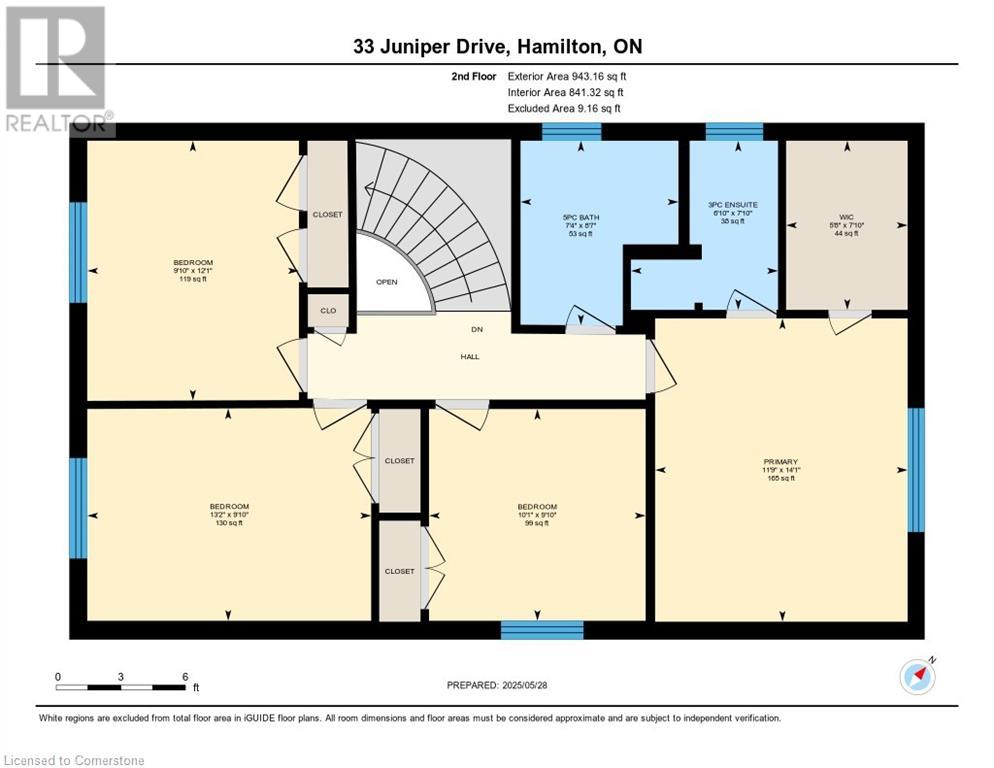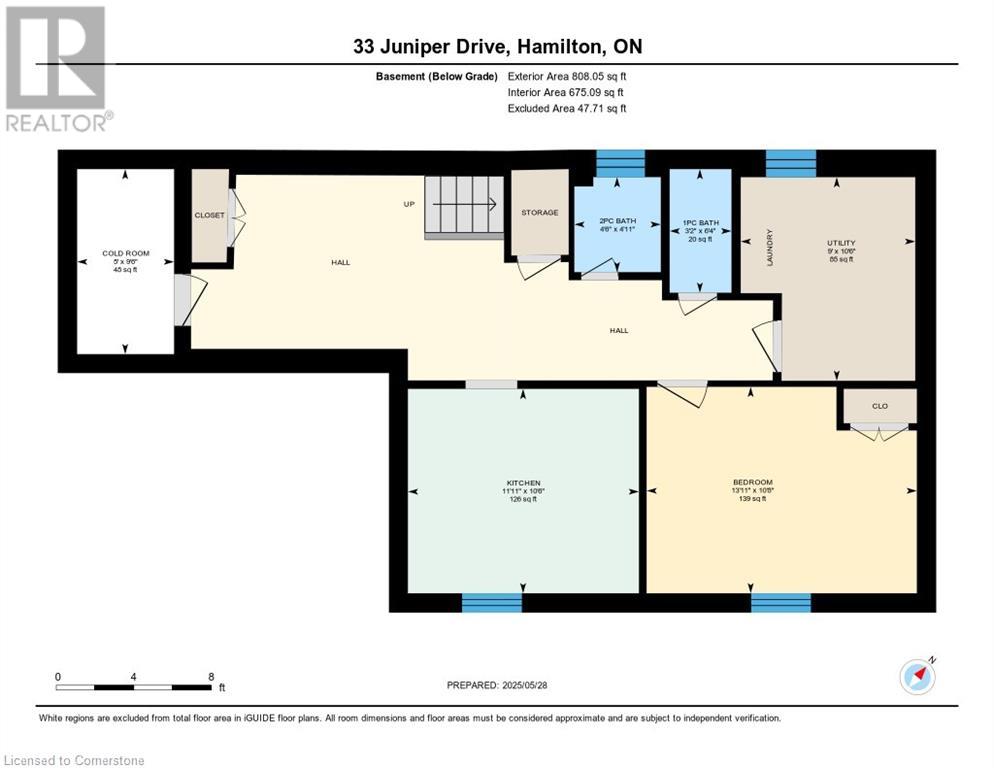5 Bedroom
4 Bathroom
2530 sqft
2 Level
Fireplace
Central Air Conditioning
Forced Air
$869,000
Welcome to 33 Juniper Drive, a beautifully maintained 4+1 bedroom home offering space, comfort, and flexibility for the whole family. Located in a quiet, family friendly neighbourhood, this home features a bright open concept layout, a modern kitchen with plenty of storage, and four spacious bedrooms on the upper level. One of the standout features is the large sunroom, perfect for relaxing, entertaining, or enjoying your morning coffee year round. The fully finished basement includes a separate entrance and a complete inlaw suite with its own kitchen, living space, bedroom, and full bathroom, ideal for extended family or rental potential. With a private backyard, ample parking, and close proximity to schools, parks, and transit, this home checks all the boxes for comfortable, flexible living. (id:59646)
Property Details
|
MLS® Number
|
40736144 |
|
Property Type
|
Single Family |
|
Neigbourhood
|
Guernsey |
|
Amenities Near By
|
Park, Schools |
|
Features
|
In-law Suite |
|
Parking Space Total
|
5 |
Building
|
Bathroom Total
|
4 |
|
Bedrooms Above Ground
|
4 |
|
Bedrooms Below Ground
|
1 |
|
Bedrooms Total
|
5 |
|
Appliances
|
Central Vacuum, Dishwasher, Dryer, Refrigerator, Stove, Washer, Hood Fan, Garage Door Opener |
|
Architectural Style
|
2 Level |
|
Basement Development
|
Finished |
|
Basement Type
|
Full (finished) |
|
Construction Style Attachment
|
Link |
|
Cooling Type
|
Central Air Conditioning |
|
Exterior Finish
|
Brick |
|
Fireplace Fuel
|
Electric |
|
Fireplace Present
|
Yes |
|
Fireplace Total
|
1 |
|
Fireplace Type
|
Other - See Remarks |
|
Foundation Type
|
Block |
|
Half Bath Total
|
2 |
|
Heating Fuel
|
Natural Gas |
|
Heating Type
|
Forced Air |
|
Stories Total
|
2 |
|
Size Interior
|
2530 Sqft |
|
Type
|
House |
|
Utility Water
|
Municipal Water |
Parking
Land
|
Acreage
|
No |
|
Land Amenities
|
Park, Schools |
|
Sewer
|
Municipal Sewage System |
|
Size Depth
|
127 Ft |
|
Size Frontage
|
22 Ft |
|
Size Total Text
|
Under 1/2 Acre |
|
Zoning Description
|
R5 |
Rooms
| Level |
Type |
Length |
Width |
Dimensions |
|
Second Level |
Primary Bedroom |
|
|
14'1'' x 11'9'' |
|
Second Level |
Bedroom |
|
|
9'10'' x 13'2'' |
|
Second Level |
Bedroom |
|
|
12'1'' x 9'10'' |
|
Second Level |
Bedroom |
|
|
9'10'' x 10'1'' |
|
Second Level |
5pc Bathroom |
|
|
8'7'' x 7'4'' |
|
Second Level |
Full Bathroom |
|
|
7'10'' x 6'10'' |
|
Basement |
Other |
|
|
6'4'' x 3'2'' |
|
Basement |
Utility Room |
|
|
10'6'' x 9'0'' |
|
Basement |
Kitchen |
|
|
10'6'' x 11'11'' |
|
Basement |
Cold Room |
|
|
9'6'' x 5'0'' |
|
Basement |
Bedroom |
|
|
10'8'' x 13'11'' |
|
Basement |
2pc Bathroom |
|
|
6'4'' x 3'2'' |
|
Main Level |
Living Room |
|
|
12'0'' x 18'0'' |
|
Main Level |
Kitchen |
|
|
9'10'' x 16'8'' |
|
Main Level |
Family Room |
|
|
19'9'' x 13'7'' |
|
Main Level |
Dining Room |
|
|
10'3'' x 10'5'' |
|
Main Level |
2pc Bathroom |
|
|
4'9'' x 5'1'' |
https://www.realtor.ca/real-estate/28402810/33-juniper-drive-hamilton

