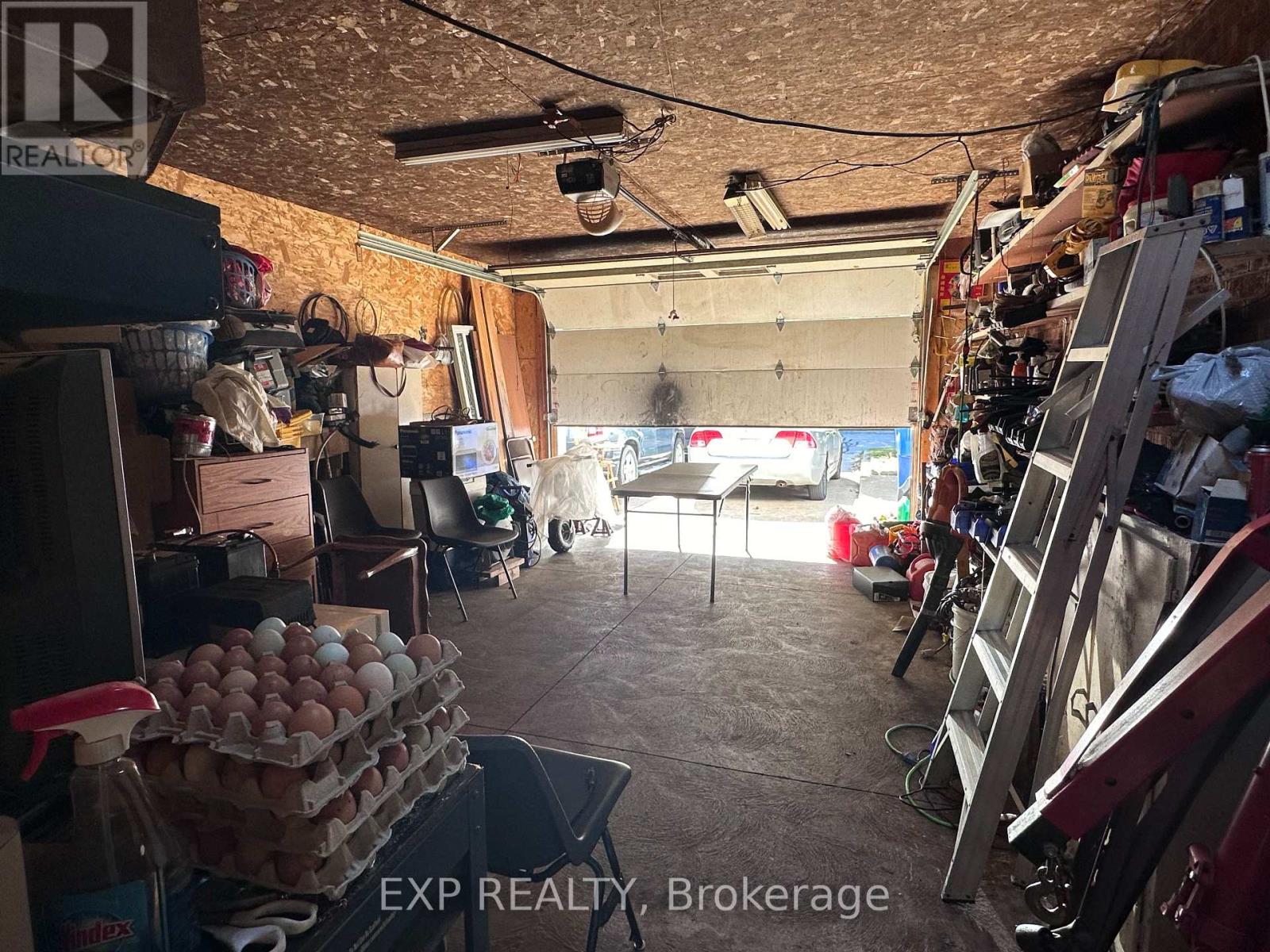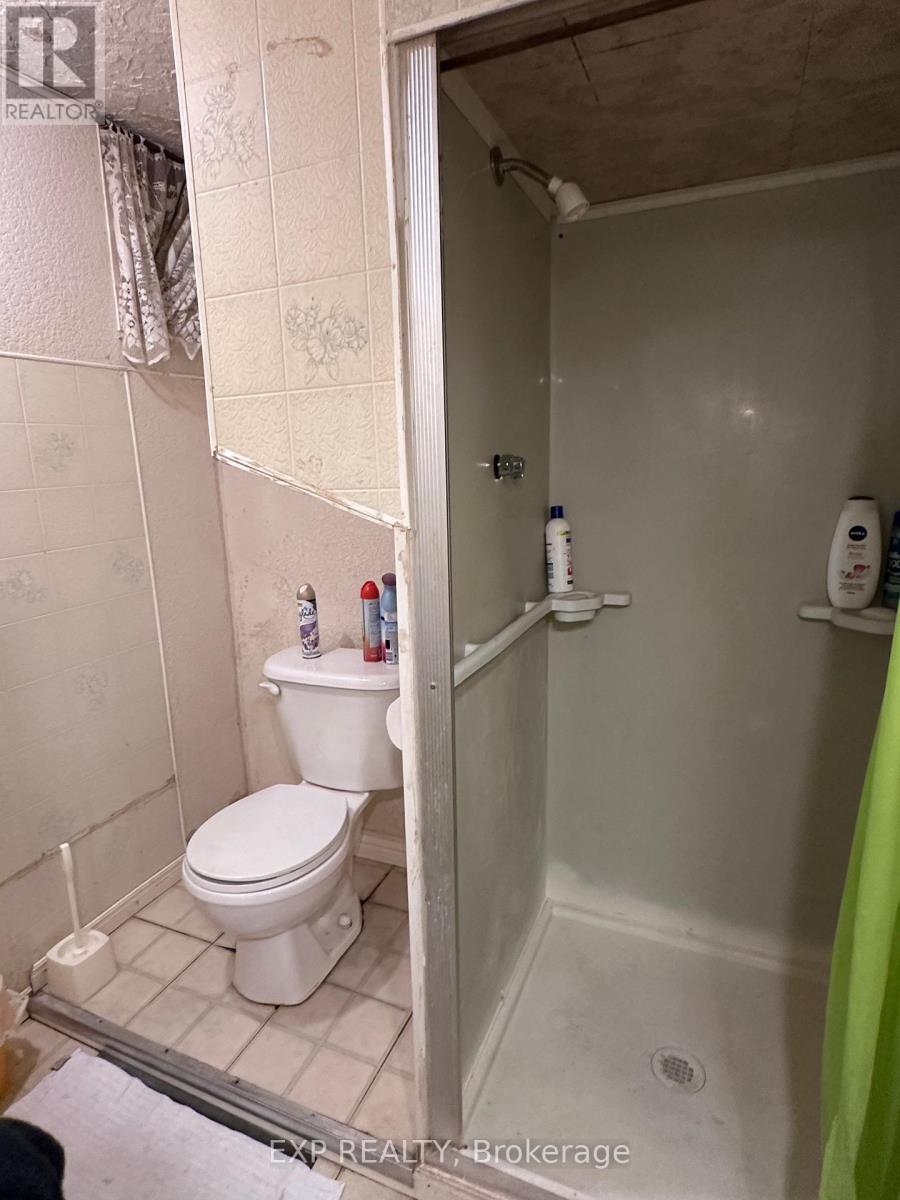3 Bedroom
2 Bathroom
Bungalow
Central Air Conditioning
Forced Air
$419,900
INVESTMENT OPPORTUNITY / FLIPPER in the heart of Chatham Kent. 33 John Street is waiting for you. This 3 bedroom, 2 bath bungalow is in walking distance to all amenities including school, churches, public transit and shopping. Don't miss this opportunity to own a peace of real estate in a family friendly neighbourhood. This home is located in park heaven, with 4 parks and a long list of recreation facilities within a 20 minute walk from this address. Local public schools are very close to this home, your kids can thrive in the neighbourhood. There are safety facilities in the area, help is always close by. Facilities near this home include a police station, a fire station, and a hospital within 2.33km. Call today to book a showing! (id:59646)
Property Details
|
MLS® Number
|
X9388344 |
|
Property Type
|
Single Family |
|
Community Name
|
Chatham-Kent |
|
Features
|
Guest Suite |
|
Parking Space Total
|
5 |
|
Structure
|
Porch, Shed |
Building
|
Bathroom Total
|
2 |
|
Bedrooms Above Ground
|
3 |
|
Bedrooms Total
|
3 |
|
Appliances
|
Central Vacuum, Dryer, Freezer, Microwave, Refrigerator, Stove |
|
Architectural Style
|
Bungalow |
|
Basement Development
|
Partially Finished |
|
Basement Type
|
N/a (partially Finished) |
|
Construction Style Attachment
|
Detached |
|
Cooling Type
|
Central Air Conditioning |
|
Exterior Finish
|
Aluminum Siding, Brick |
|
Foundation Type
|
Concrete |
|
Heating Fuel
|
Natural Gas |
|
Heating Type
|
Forced Air |
|
Stories Total
|
1 |
|
Type
|
House |
|
Utility Water
|
Municipal Water |
Parking
Land
|
Acreage
|
No |
|
Sewer
|
Sanitary Sewer |
|
Size Depth
|
112 Ft ,8 In |
|
Size Frontage
|
68 Ft ,3 In |
|
Size Irregular
|
68.25 X 112.72 Ft |
|
Size Total Text
|
68.25 X 112.72 Ft|under 1/2 Acre |
|
Zoning Description
|
Rl1 |
Rooms
| Level |
Type |
Length |
Width |
Dimensions |
|
Basement |
Games Room |
4.26 m |
2.74 m |
4.26 m x 2.74 m |
|
Basement |
Laundry Room |
2.74 m |
1.5 m |
2.74 m x 1.5 m |
|
Basement |
Bathroom |
1.82 m |
1.5 m |
1.82 m x 1.5 m |
|
Basement |
Recreational, Games Room |
5.79 m |
3.35 m |
5.79 m x 3.35 m |
|
Basement |
Cold Room |
5.79 m |
1.5 m |
5.79 m x 1.5 m |
|
Ground Level |
Primary Bedroom |
3.654 m |
3.04 m |
3.654 m x 3.04 m |
|
Ground Level |
Bedroom 2 |
2.74 m |
2.43 m |
2.74 m x 2.43 m |
|
Ground Level |
Bedroom 3 |
3.35 m |
2.74 m |
3.35 m x 2.74 m |
|
Ground Level |
Bathroom |
1.82 m |
1.82 m |
1.82 m x 1.82 m |
|
Ground Level |
Kitchen |
3.35 m |
2.74 m |
3.35 m x 2.74 m |
|
Ground Level |
Sunroom |
6.7 m |
1.24 m |
6.7 m x 1.24 m |
Utilities
|
Cable
|
Installed |
|
Sewer
|
Installed |
https://www.realtor.ca/real-estate/27519713/33-john-street-chatham-kent-chatham-kent









































