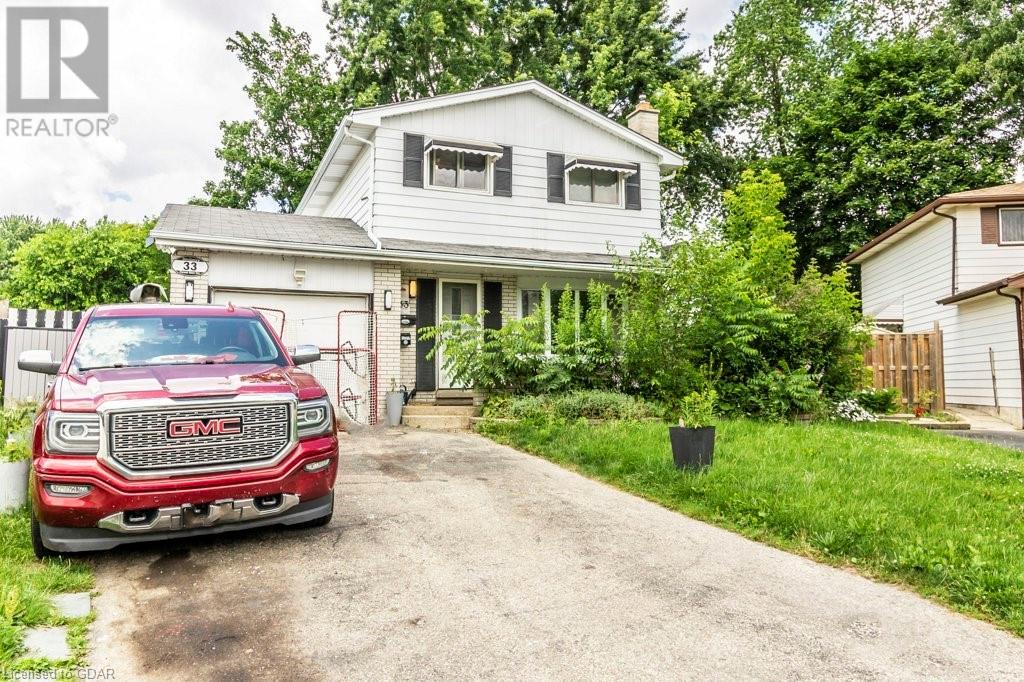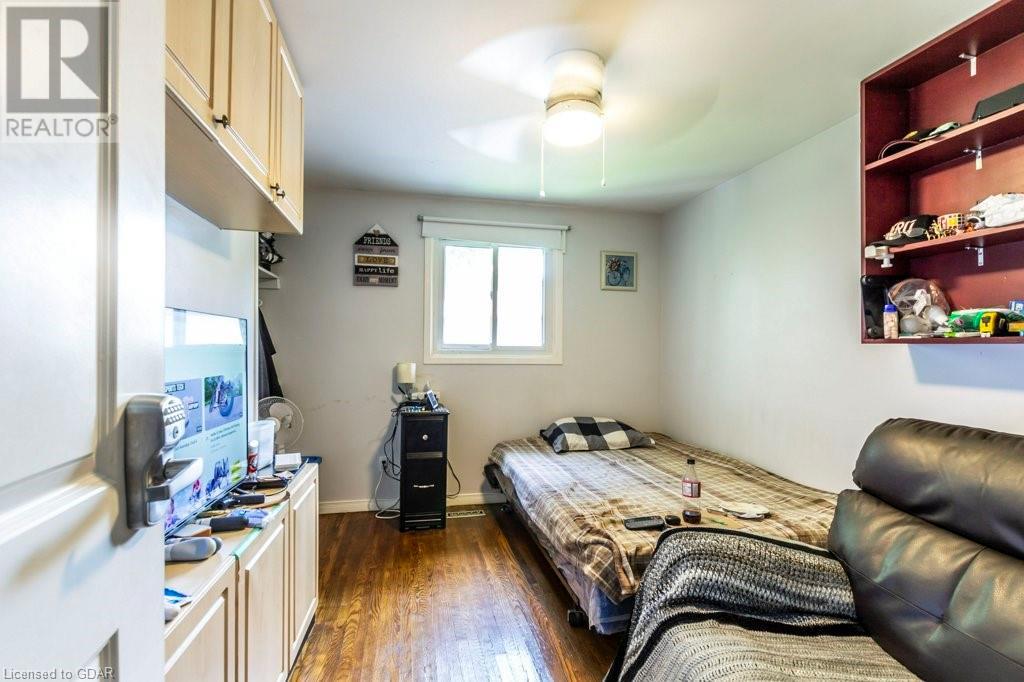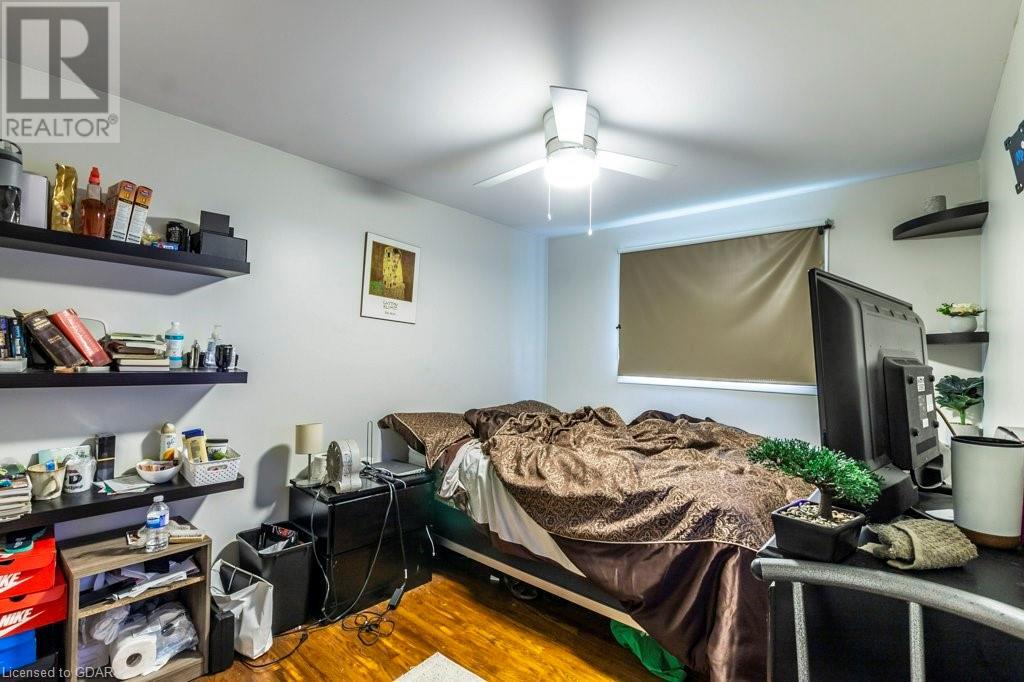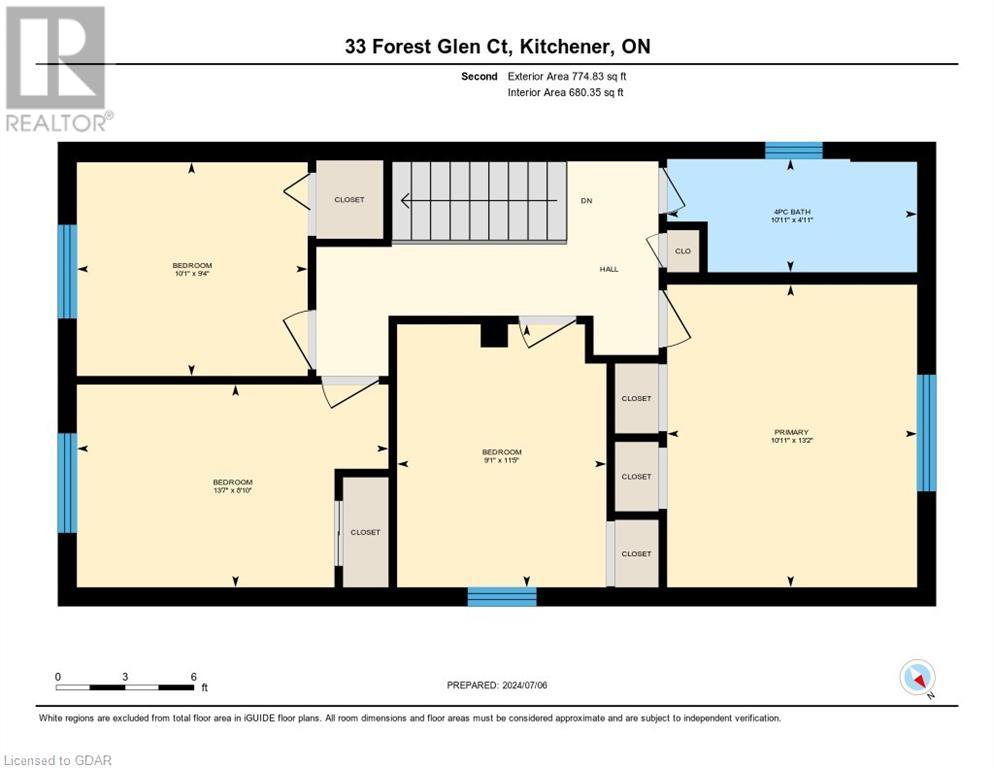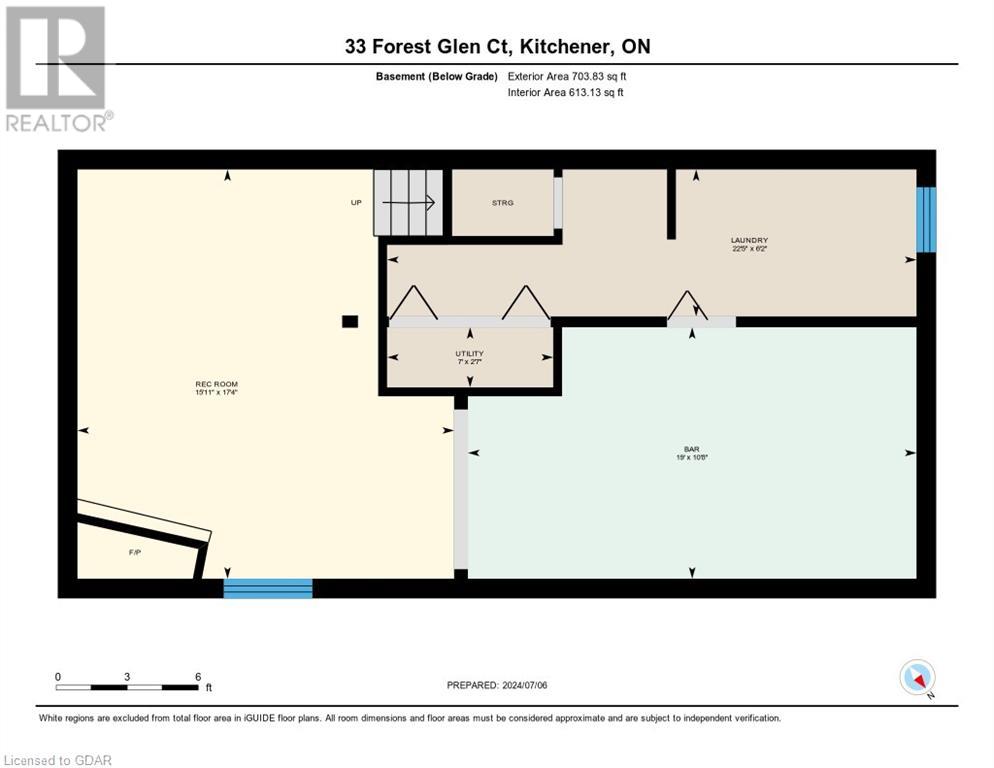33 Forest Glen Court Kitchener, Ontario N2N 1E1
4 Bedroom
2 Bathroom
1537 sqft
2 Level
Central Air Conditioning
Forced Air
$689,900
Welcome to 33 Forest Glen Court. A quiet neighbourhood community, but close to all the amenities you can imagine. The convenience of living minutes to everything allows you to have more time for life's pleasures. The pie shaped yard gives enough space for a pool, entertaining, throwing or kicking a ball around or a nice big garden. The house has a nice layout and will accommodate a large family or a good rental property. (id:59646)
Property Details
| MLS® Number | 40617538 |
| Property Type | Single Family |
| Amenities Near By | Playground, Schools, Shopping |
| Community Features | Quiet Area |
| Parking Space Total | 3 |
Building
| Bathroom Total | 2 |
| Bedrooms Above Ground | 4 |
| Bedrooms Total | 4 |
| Architectural Style | 2 Level |
| Basement Development | Finished |
| Basement Type | Full (finished) |
| Construction Style Attachment | Detached |
| Cooling Type | Central Air Conditioning |
| Exterior Finish | Aluminum Siding, Brick |
| Foundation Type | Poured Concrete |
| Half Bath Total | 1 |
| Heating Fuel | Natural Gas |
| Heating Type | Forced Air |
| Stories Total | 2 |
| Size Interior | 1537 Sqft |
| Type | House |
| Utility Water | Municipal Water |
Parking
| Attached Garage |
Land
| Acreage | No |
| Land Amenities | Playground, Schools, Shopping |
| Sewer | Municipal Sewage System |
| Size Depth | 117 Ft |
| Size Frontage | 35 Ft |
| Size Total Text | Under 1/2 Acre |
| Zoning Description | R2c |
Rooms
| Level | Type | Length | Width | Dimensions |
|---|---|---|---|---|
| Second Level | Primary Bedroom | 13'2'' x 10'11'' | ||
| Second Level | Bedroom | 9'4'' x 10'1'' | ||
| Second Level | Bedroom | 8'10'' x 13'7'' | ||
| Second Level | Bedroom | 11'5'' x 9'1'' | ||
| Second Level | 4pc Bathroom | 4'11'' x 10'11'' | ||
| Basement | Laundry Room | 6'2'' x 22'5'' | ||
| Basement | Utility Room | 2'7'' x 7'0'' | ||
| Basement | Recreation Room | 17'4'' x 15'11'' | ||
| Main Level | Sunroom | 10'0'' x 18'3'' | ||
| Main Level | Living Room | 11'5'' x 17'1'' | ||
| Main Level | Kitchen | 13'4'' x 9'5'' | ||
| Main Level | Foyer | 6'9'' x 12'5'' | ||
| Main Level | Dining Room | 11'5'' x 8'10'' | ||
| Main Level | 2pc Bathroom | 4'10'' x 5'7'' |
https://www.realtor.ca/real-estate/27142524/33-forest-glen-court-kitchener
Interested?
Contact us for more information



