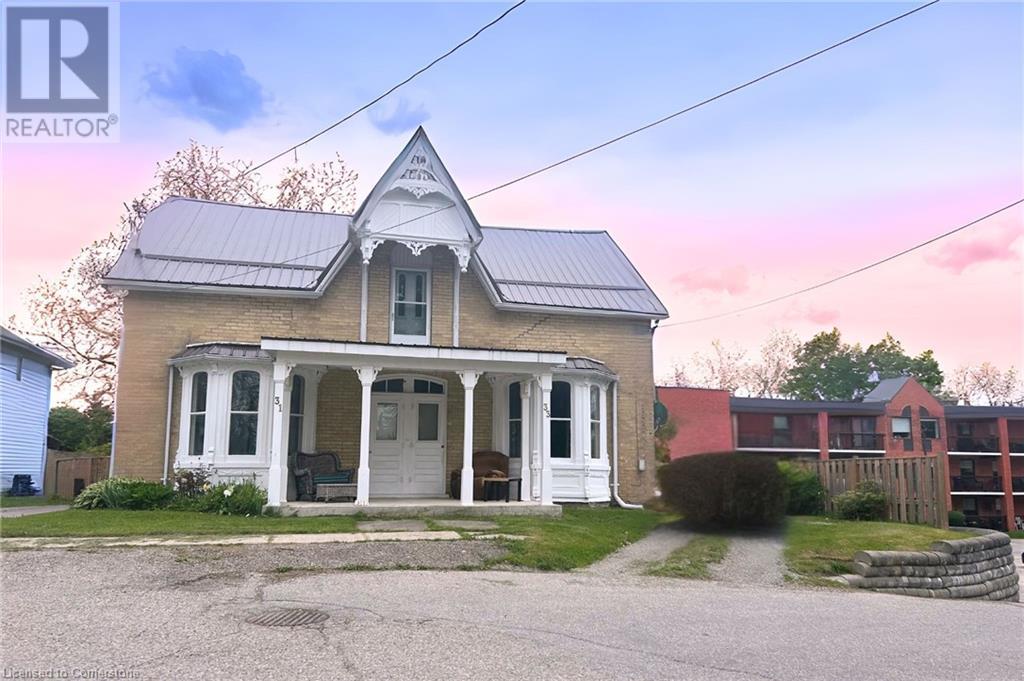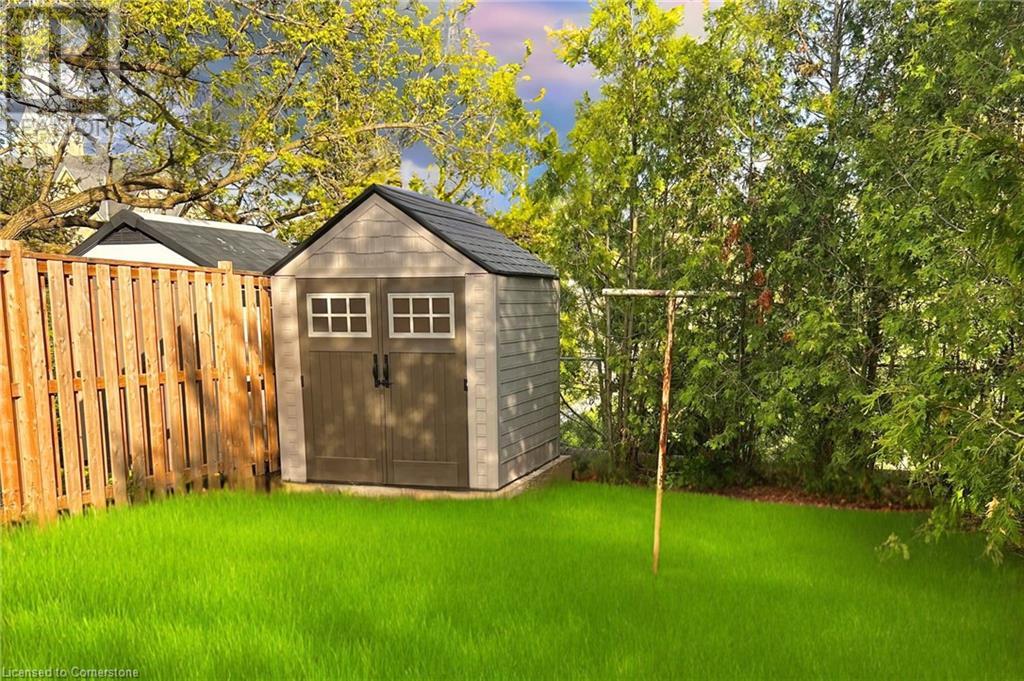2 Bedroom
1 Bathroom
1040 sqft
2 Level
Central Air Conditioning
Forced Air
$1,950 Monthly
Insurance
Located in the charming community of AYR, this semi-detached home has lots of character! Offering 2 beds, 1 bath, and 1,040 sqft of living space. Offering a large living room, separate dining space and a pass-through into the kitchen located at the back of the home with access to the fully fenced backyard! Main floor laundry. Lots of storage space…and NO rear neighbours! Tenant will be required to arrange utility contracts in their name(s) and show proof of insurance. All applicants must submit a rental application, references, employment letter and a complete credit report for landlord approval. Only applicants with very good credit will be considered. (id:59646)
Property Details
|
MLS® Number
|
40732498 |
|
Property Type
|
Single Family |
|
Amenities Near By
|
Place Of Worship, Playground, Schools, Shopping |
|
Community Features
|
Community Centre |
|
Equipment Type
|
None |
|
Parking Space Total
|
2 |
|
Rental Equipment Type
|
None |
|
Structure
|
Shed |
Building
|
Bathroom Total
|
1 |
|
Bedrooms Above Ground
|
2 |
|
Bedrooms Total
|
2 |
|
Appliances
|
Dryer, Microwave, Refrigerator, Stove, Washer |
|
Architectural Style
|
2 Level |
|
Basement Type
|
None |
|
Constructed Date
|
1885 |
|
Construction Style Attachment
|
Semi-detached |
|
Cooling Type
|
Central Air Conditioning |
|
Exterior Finish
|
Brick |
|
Foundation Type
|
Stone |
|
Heating Fuel
|
Natural Gas |
|
Heating Type
|
Forced Air |
|
Stories Total
|
2 |
|
Size Interior
|
1040 Sqft |
|
Type
|
House |
|
Utility Water
|
Municipal Water |
Land
|
Access Type
|
Highway Access |
|
Acreage
|
No |
|
Land Amenities
|
Place Of Worship, Playground, Schools, Shopping |
|
Sewer
|
Municipal Sewage System |
|
Size Depth
|
99 Ft |
|
Size Frontage
|
63 Ft |
|
Size Total Text
|
Under 1/2 Acre |
|
Zoning Description
|
Z4 |
Rooms
| Level |
Type |
Length |
Width |
Dimensions |
|
Second Level |
4pc Bathroom |
|
|
7'1'' x 4'11'' |
|
Second Level |
Other |
|
|
3'1'' x 13'6'' |
|
Second Level |
Other |
|
|
3'0'' x 3'5'' |
|
Second Level |
Primary Bedroom |
|
|
10'7'' x 11'6'' |
|
Second Level |
Bedroom |
|
|
14'0'' x 11'6'' |
|
Main Level |
Living Room |
|
|
14'0'' x 17'7'' |
|
Main Level |
Dining Room |
|
|
14'0'' x 10'10'' |
|
Main Level |
Laundry Room |
|
|
13'5'' x 4'4'' |
|
Main Level |
Storage |
|
|
2'0'' x 14'6'' |
|
Main Level |
Kitchen |
|
|
13'5'' x 10'6'' |
|
Main Level |
Foyer |
|
|
2'0'' x 5'10'' |
https://www.realtor.ca/real-estate/28380351/33-bute-street-ayr







