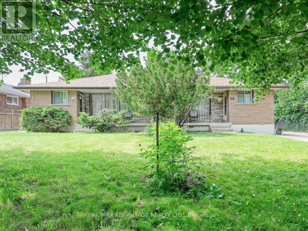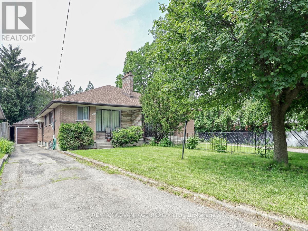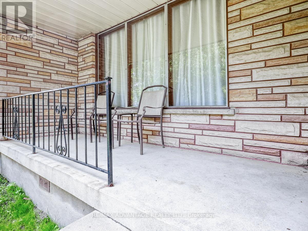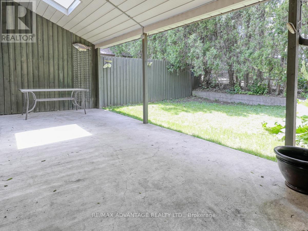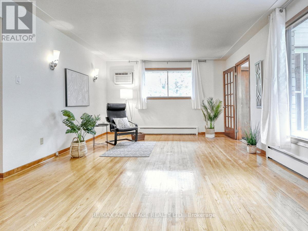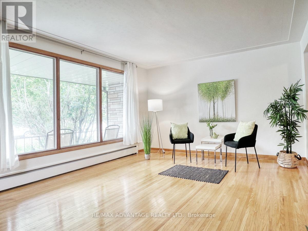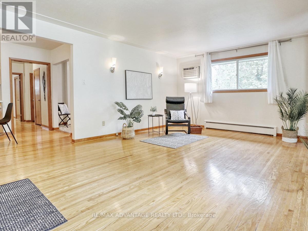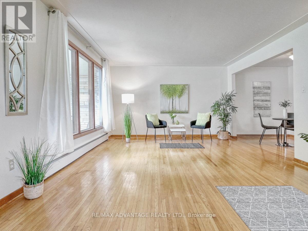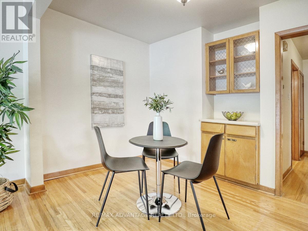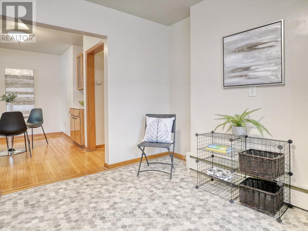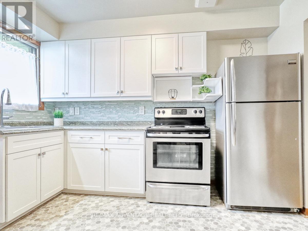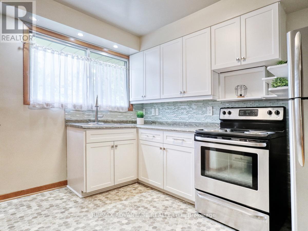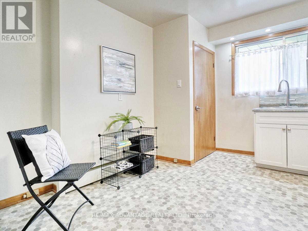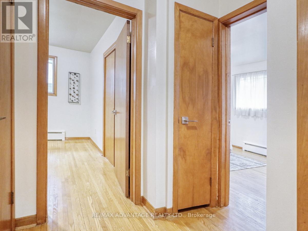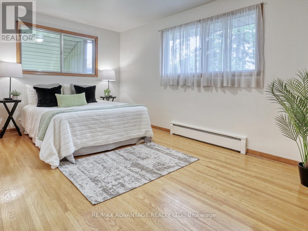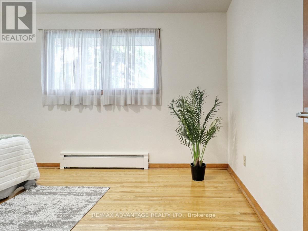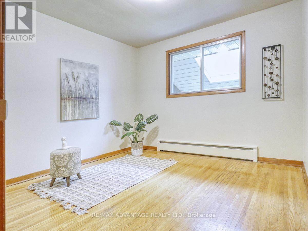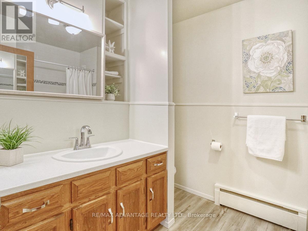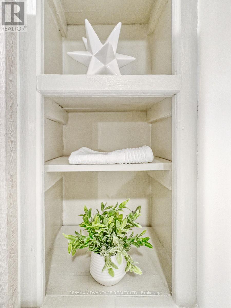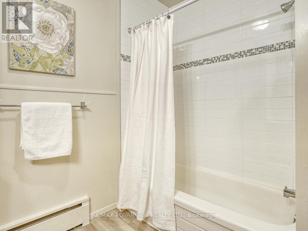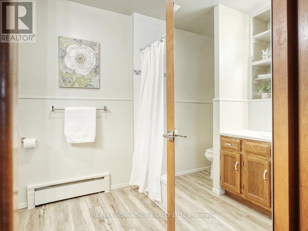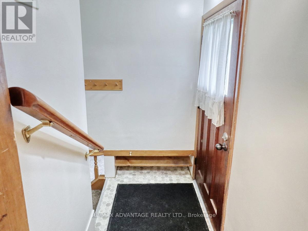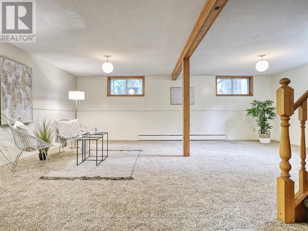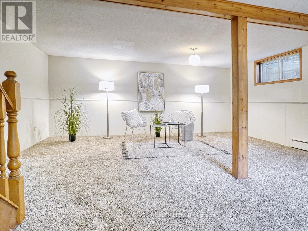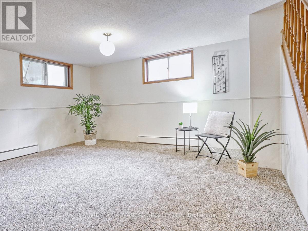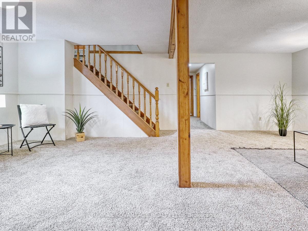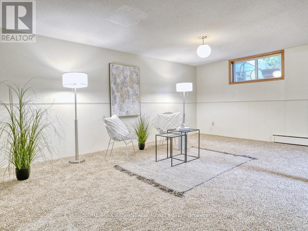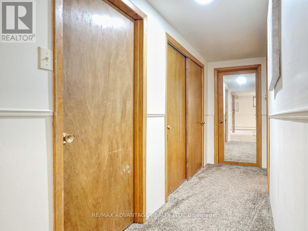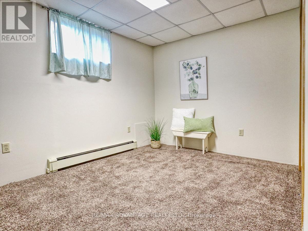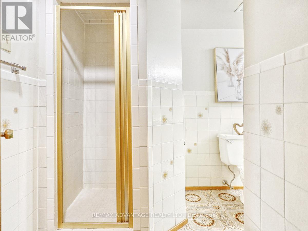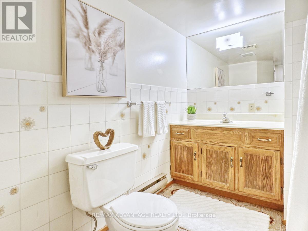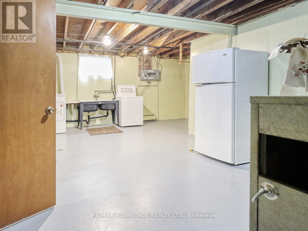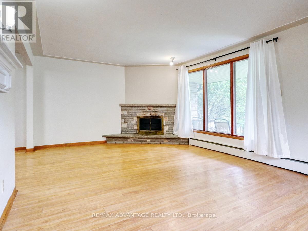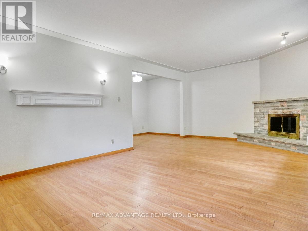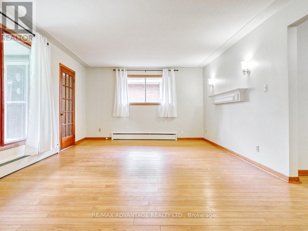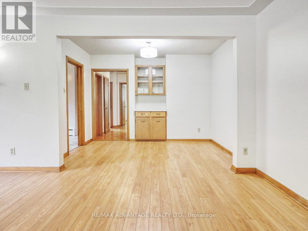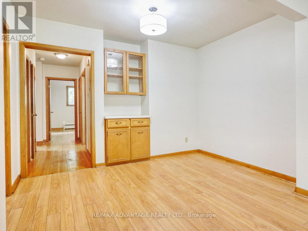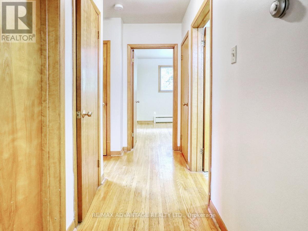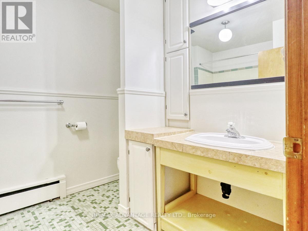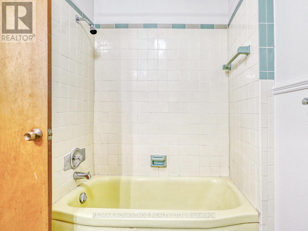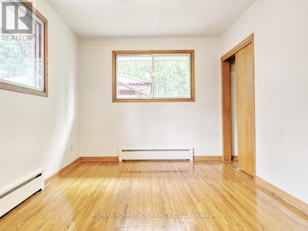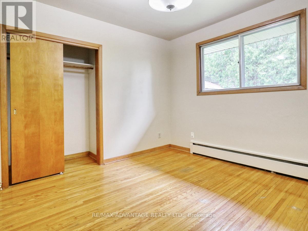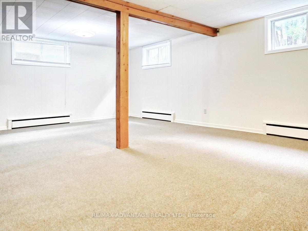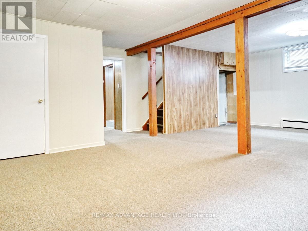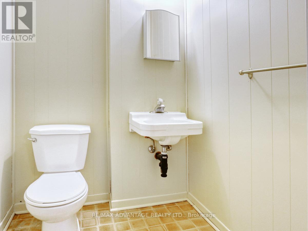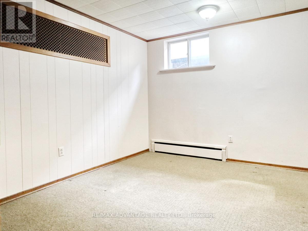6 Bedroom
4 Bathroom
2000 - 2500 sqft
Bungalow
Fireplace
Wall Unit
Hot Water Radiator Heat
$949,900
This is truly a special opportunity! Two solid and well maintained semi-detached bungalows, each with a garage and full basement located in popular Old South just steps to shopping, restaurants and London Health Sciences Centre Victoria Campus! Currently vacant and available for owner occupation and market value rent! There is potential for severance into 2 properties that buyers can investigate if needed. Each unit is spacious with a huge living room, separate dining area and kitchen, 2 + 1 bedrooms and 2 bathrooms, a garage, finished basement, and a private back courtyard area. Lots of parking! Unit 33 has more updates with a newer kitchen and newer main bathroom. Both have updated 100 amp electrical breaker panels. Shingles approx. 10 years other than garage on 35 which is older. Both homes have been rented out for many years and currently have valid rental licenses. Very economical hot water gas heating. Both Boilers inspected and passed in May 2025. Two owned hot water heaters. Charming Front Porch. Lovely little crescent not well known but in one of the best locations of the city! You will want to check out this one of a kind property! Showings by appointment only. (id:59646)
Property Details
|
MLS® Number
|
X12208861 |
|
Property Type
|
Multi-family |
|
Community Name
|
South G |
|
Parking Space Total
|
10 |
|
Structure
|
Patio(s) |
Building
|
Bathroom Total
|
4 |
|
Bedrooms Above Ground
|
4 |
|
Bedrooms Below Ground
|
2 |
|
Bedrooms Total
|
6 |
|
Age
|
51 To 99 Years |
|
Amenities
|
Fireplace(s) |
|
Appliances
|
Garage Door Opener Remote(s), Dryer, Stove, Washer, Refrigerator |
|
Architectural Style
|
Bungalow |
|
Basement Development
|
Finished |
|
Basement Type
|
Full (finished) |
|
Cooling Type
|
Wall Unit |
|
Exterior Finish
|
Brick |
|
Fireplace Present
|
Yes |
|
Fireplace Total
|
1 |
|
Flooring Type
|
Hardwood |
|
Foundation Type
|
Concrete |
|
Half Bath Total
|
1 |
|
Heating Fuel
|
Natural Gas |
|
Heating Type
|
Hot Water Radiator Heat |
|
Stories Total
|
1 |
|
Size Interior
|
2000 - 2500 Sqft |
|
Type
|
Duplex |
|
Utility Water
|
Municipal Water |
Parking
Land
|
Acreage
|
No |
|
Sewer
|
Sanitary Sewer |
|
Size Depth
|
110 Ft |
|
Size Frontage
|
75 Ft |
|
Size Irregular
|
75 X 110 Ft |
|
Size Total Text
|
75 X 110 Ft |
|
Zoning Description
|
R2-3 |
Rooms
| Level |
Type |
Length |
Width |
Dimensions |
|
Lower Level |
Laundry Room |
3.478 m |
3.213 m |
3.478 m x 3.213 m |
|
Lower Level |
Family Room |
6.905 m |
5.742 m |
6.905 m x 5.742 m |
|
Lower Level |
Bedroom |
3.577 m |
2.646 m |
3.577 m x 2.646 m |
|
Lower Level |
Laundry Room |
5.182 m |
2.199 m |
5.182 m x 2.199 m |
|
Main Level |
Living Room |
6.961 m |
4.25 m |
6.961 m x 4.25 m |
|
Main Level |
Dining Room |
3.354 m |
2.162 m |
3.354 m x 2.162 m |
|
Main Level |
Bedroom |
4.687 m |
2.816 m |
4.687 m x 2.816 m |
|
Main Level |
Bedroom |
3.338 m |
3.274 m |
3.338 m x 3.274 m |
|
Main Level |
Dining Room |
3.374 m |
2.083 m |
3.374 m x 2.083 m |
|
Main Level |
Kitchen |
3.469 m |
2.972 m |
3.469 m x 2.972 m |
|
Main Level |
Bedroom |
4.67 m |
2.819 m |
4.67 m x 2.819 m |
|
Main Level |
Bedroom |
3.33 m |
3.325 m |
3.33 m x 3.325 m |
|
Main Level |
Living Room |
6.96 m |
4.204 m |
6.96 m x 4.204 m |
|
Main Level |
Kitchen |
3.457 m |
2.97 m |
3.457 m x 2.97 m |
https://www.realtor.ca/real-estate/28443370/33-35-adare-crescent-london-south-south-g-south-g

