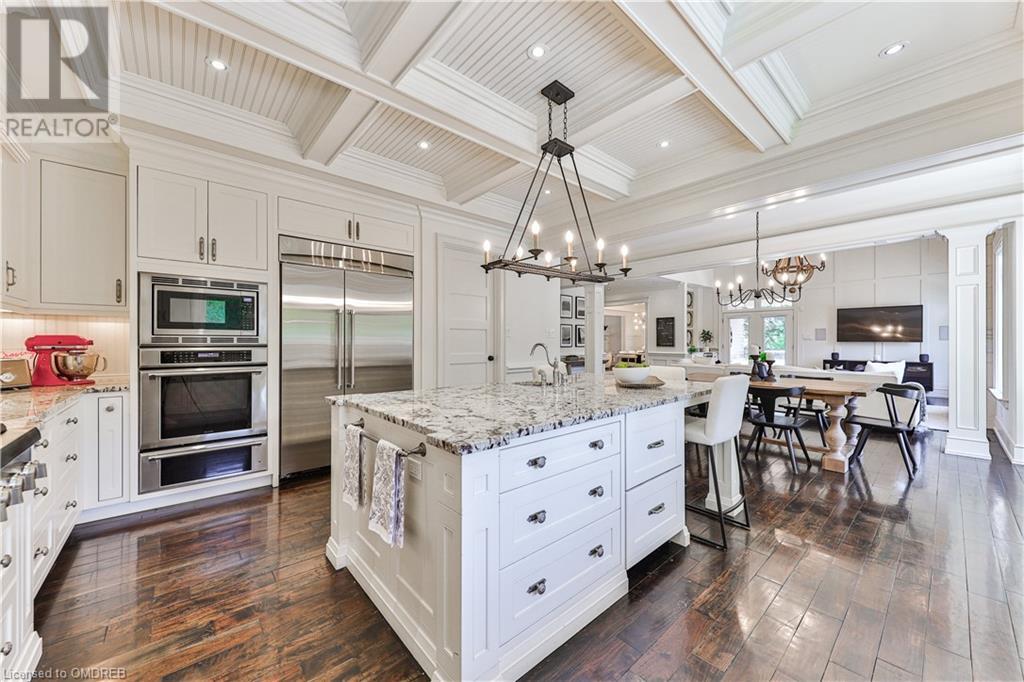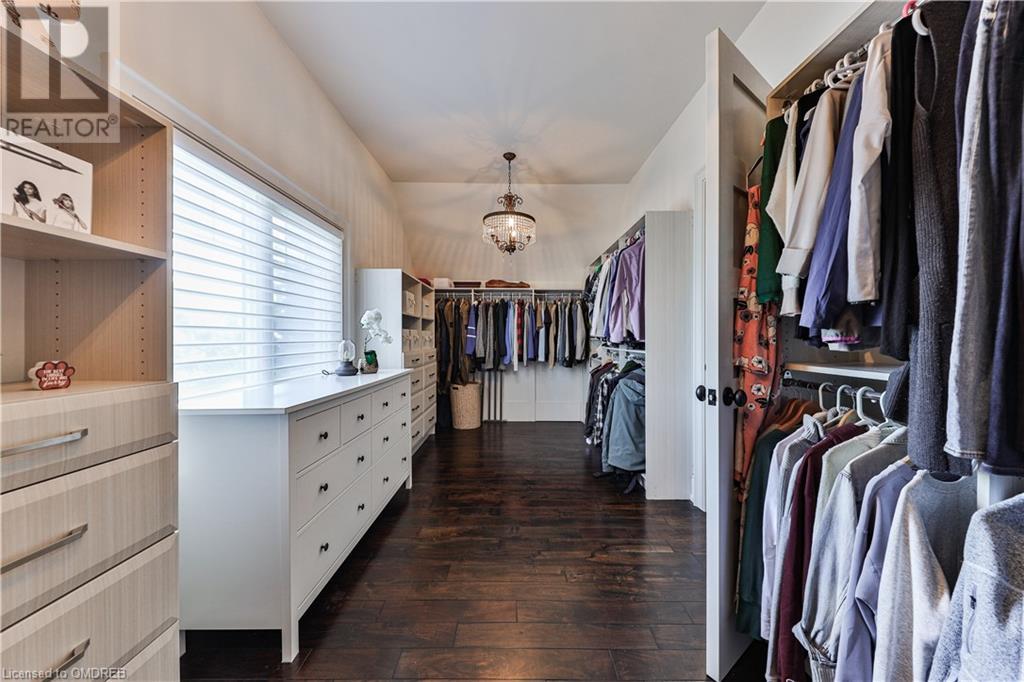3293 Lakeshore Road Burlington, Ontario L7N 1A9
$4,280,000
Welcome to this magnificent executive home in beautiful Roseland that is being offered to the discriminating buyer who appreciates design and quality as well as a special lifestyle for their family in downtown Burlington. This spectacular custom-built home offers over 6,000 square feet of luxury living as well as 4 large well appointed bedrooms, 5 stylish bathrooms. Craftsman inspired with the finest finishes, no detail overlooked, natural Georgian Bay quarried stone, custom shake and trim exterior. Upper 2 levels offer 9 ½ ft. and the lower level 8 ½ ft. ceiling height. Heated floors in all bathrooms. Walnut flooring, custom Domani cabinetry, Carrera marble & granite surfaces, chef inspired kitchen with top of the line appliances. The lower level is complete with a media and family room, games area, office, wine cellar, exercise room and washroom. The décor and custom finishes are truly a designer’s and a home owner’s dream. Fully landscaped and fenced, the front exterior offers a large stone circular drive, professionally landscaped gardens and covered front verandah to enjoy a coffee and see the sun rise in the distance over the lake. Relax in your private, resort style backyard oasis, off the family room you will find a covered outdoor living room perfect for entertaining and overlooking the heated salt water pool, or sit in your stunning cabana and enjoy the gas fireplace on cool evenings while watching a favourite show on the wall mounted TV. Ideally located within walking distance to sought after John T. Tuck / Nelson school and close to fine restaurants, shopping, major highways, lakefront parks. This breathtaking home is sure to please and impress. (id:59646)
Open House
This property has open houses!
2:00 pm
Ends at:4:00 pm
2:00 am
Ends at:4:00 pm
Property Details
| MLS® Number | 40649933 |
| Property Type | Single Family |
| Neigbourhood | Port Nelson |
| Amenities Near By | Park, Place Of Worship, Playground, Schools, Shopping |
| Community Features | Community Centre, School Bus |
| Features | Southern Exposure, Automatic Garage Door Opener |
| Parking Space Total | 8 |
| Structure | Porch |
Building
| Bathroom Total | 5 |
| Bedrooms Above Ground | 4 |
| Bedrooms Total | 4 |
| Appliances | Central Vacuum, Dishwasher, Dryer, Oven - Built-in, Refrigerator, Washer, Range - Gas, Microwave Built-in, Hood Fan, Window Coverings, Garage Door Opener |
| Architectural Style | 2 Level |
| Basement Development | Finished |
| Basement Type | Full (finished) |
| Constructed Date | 2013 |
| Construction Material | Wood Frame |
| Construction Style Attachment | Detached |
| Cooling Type | Central Air Conditioning |
| Exterior Finish | Stone, Wood |
| Fire Protection | Alarm System |
| Fixture | Ceiling Fans |
| Foundation Type | Poured Concrete |
| Half Bath Total | 1 |
| Heating Fuel | Natural Gas |
| Heating Type | Forced Air |
| Stories Total | 2 |
| Size Interior | 11156 Sqft |
| Type | House |
| Utility Water | Municipal Water |
Parking
| Attached Garage |
Land
| Access Type | Road Access |
| Acreage | No |
| Land Amenities | Park, Place Of Worship, Playground, Schools, Shopping |
| Sewer | Municipal Sewage System |
| Size Frontage | 83 Ft |
| Size Total Text | Under 1/2 Acre |
| Zoning Description | Residential |
Rooms
| Level | Type | Length | Width | Dimensions |
|---|---|---|---|---|
| Second Level | 5pc Bathroom | Measurements not available | ||
| Second Level | 5pc Bathroom | Measurements not available | ||
| Second Level | 3pc Bathroom | 20'1'' x 13'1'' | ||
| Second Level | Bedroom | 19'1'' x 12'1'' | ||
| Second Level | Bedroom | 14'1'' x 14'9'' | ||
| Second Level | Bedroom | 19'1'' x 12'9'' | ||
| Second Level | Primary Bedroom | 20'1'' x 13'1'' | ||
| Lower Level | 3pc Bathroom | Measurements not available | ||
| Lower Level | Exercise Room | 25'1'' x 13'1'' | ||
| Lower Level | Recreation Room | 28'1'' x 13'1'' | ||
| Main Level | 2pc Bathroom | Measurements not available | ||
| Main Level | Laundry Room | Measurements not available | ||
| Main Level | Kitchen | 17'9'' x 13'5'' | ||
| Main Level | Breakfast | 15'7'' x 10'7'' | ||
| Main Level | Great Room | 19'1'' x 18'1'' | ||
| Main Level | Dining Room | 18'6'' x 14'3'' | ||
| Main Level | Living Room | 18'7'' x 14'6'' |
https://www.realtor.ca/real-estate/27443210/3293-lakeshore-road-burlington
Interested?
Contact us for more information











































