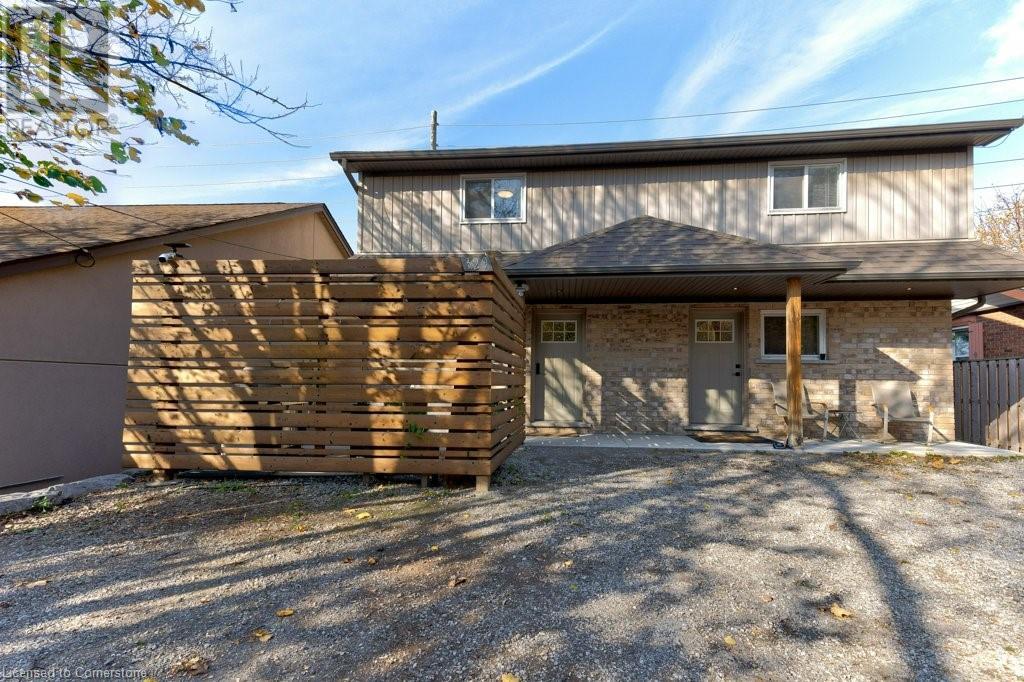2 Bedroom
1 Bathroom
1095.53 sqft
Central Air Conditioning
Forced Air
$519,900
ATTENTION ALL FIRST-TIME BUYERS & INVESTORS! Prepare to fall in love with this beautifully renovated 2 bed+den semi-detached home! Boasting a great central location downtown, this home has a quiet laneway behind with parking for 2 cars and a private fenced concrete patio. On the main floor you’ll love the spectacular kitchen, dinette, and bright living room. There is also a mudroom for easy entry, and a big kitchen pantry. Upstairs, there are two large bedrooms, including the primary with walk-in closet, a unique den with access to the second bedroom, and a 4pc hallway bathroom with stylish finishes and heated flooring. The basement is partially finished, and would make a great rec-room, workshop, or workout space. There is a rough-in for another bathroom in the basement as well. Electrical, plumbing, furnace, A/C, roof, and more, already updated in 2015…nothing to do except move in! Call your realtor today for a private showing because this one won’t last. (id:59646)
Property Details
|
MLS® Number
|
40673083 |
|
Property Type
|
Single Family |
|
Neigbourhood
|
Civic Centre |
|
Amenities Near By
|
Public Transit, Schools, Shopping |
|
Equipment Type
|
None |
|
Features
|
Crushed Stone Driveway |
|
Parking Space Total
|
2 |
|
Rental Equipment Type
|
None |
|
Structure
|
Porch |
Building
|
Bathroom Total
|
1 |
|
Bedrooms Above Ground
|
2 |
|
Bedrooms Total
|
2 |
|
Appliances
|
Dishwasher, Dryer, Refrigerator, Stove, Water Softener, Washer, Microwave Built-in, Window Coverings |
|
Basement Development
|
Partially Finished |
|
Basement Type
|
Full (partially Finished) |
|
Constructed Date
|
1900 |
|
Construction Style Attachment
|
Semi-detached |
|
Cooling Type
|
Central Air Conditioning |
|
Exterior Finish
|
Brick Veneer, Vinyl Siding |
|
Foundation Type
|
Unknown |
|
Heating Fuel
|
Natural Gas |
|
Heating Type
|
Forced Air |
|
Stories Total
|
2 |
|
Size Interior
|
1095.53 Sqft |
|
Type
|
House |
|
Utility Water
|
Municipal Water |
Land
|
Access Type
|
Road Access, Highway Access, Highway Nearby |
|
Acreage
|
No |
|
Land Amenities
|
Public Transit, Schools, Shopping |
|
Sewer
|
Municipal Sewage System |
|
Size Depth
|
87 Ft |
|
Size Frontage
|
19 Ft |
|
Size Total Text
|
Under 1/2 Acre |
|
Zoning Description
|
Mix-2 |
Rooms
| Level |
Type |
Length |
Width |
Dimensions |
|
Second Level |
Den |
|
|
9'3'' x 10'2'' |
|
Second Level |
Bedroom |
|
|
15'6'' x 7'9'' |
|
Second Level |
Primary Bedroom |
|
|
12'0'' x 13'3'' |
|
Second Level |
4pc Bathroom |
|
|
5'11'' x 6'9'' |
|
Main Level |
Mud Room |
|
|
8'0'' x 5'10'' |
|
Main Level |
Living Room |
|
|
12'1'' x 11'8'' |
|
Main Level |
Kitchen |
|
|
7'8'' x 10'11'' |
https://www.realtor.ca/real-estate/27622147/329-victoria-street-n-kitchener























