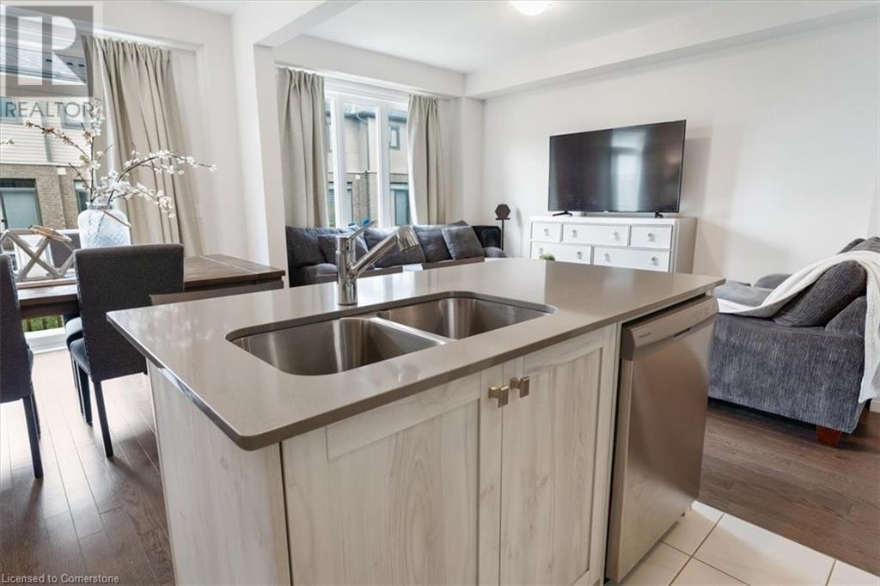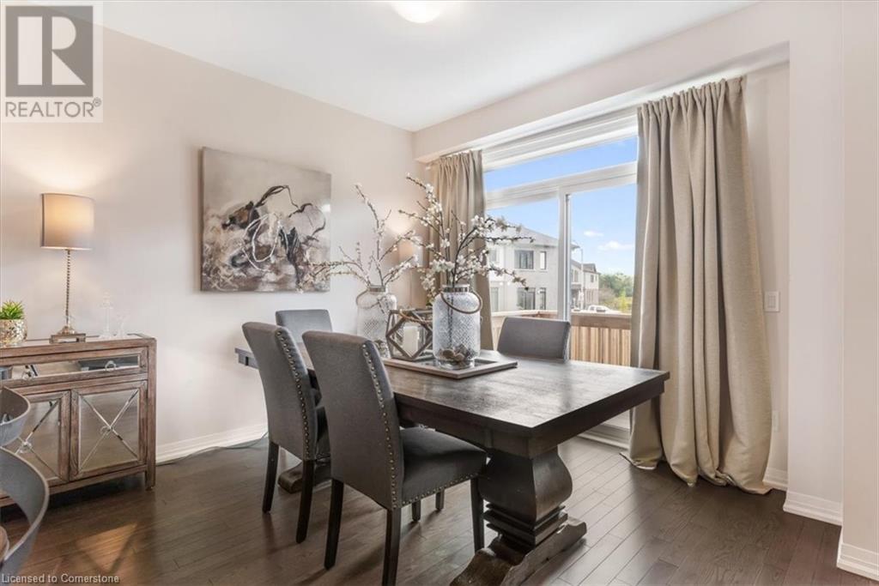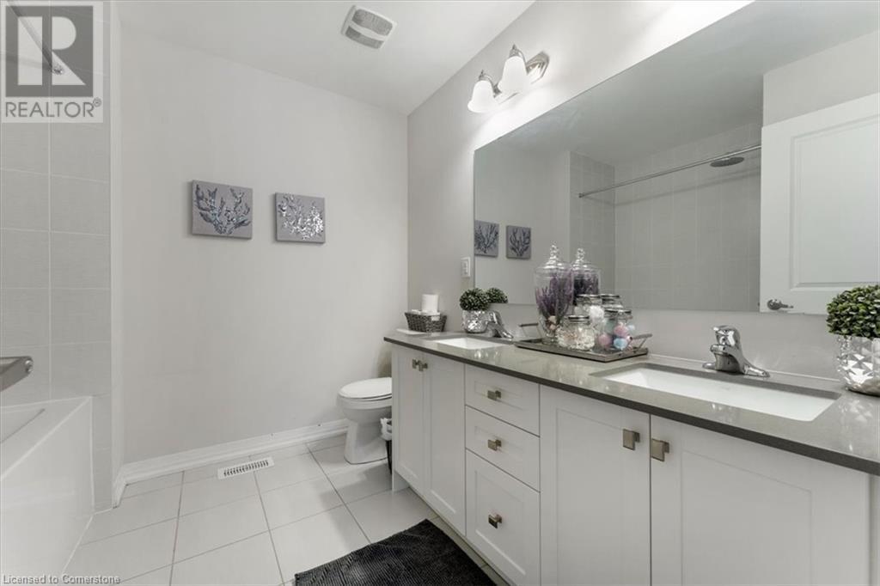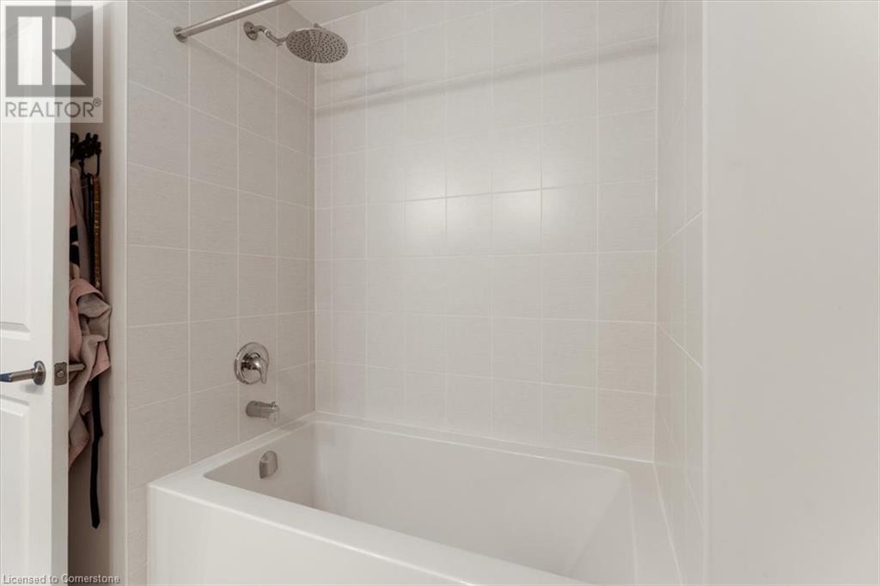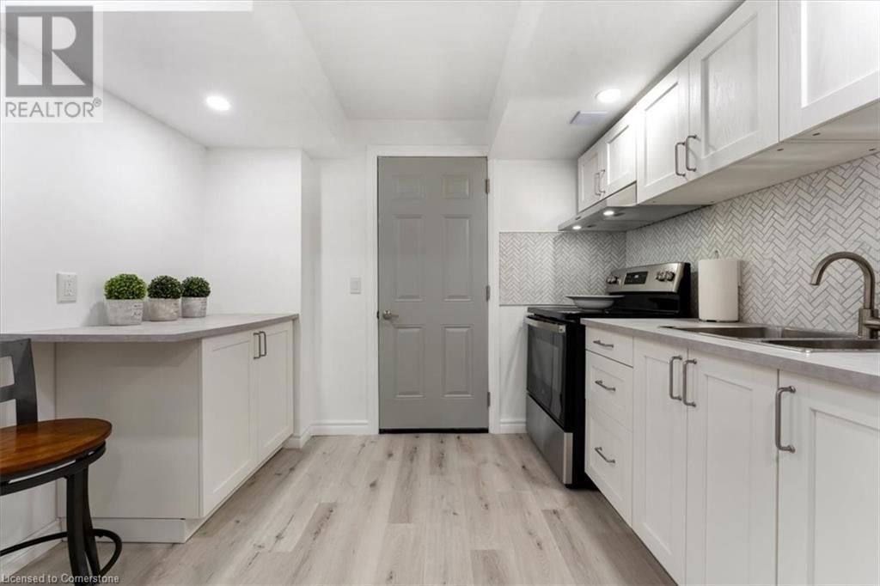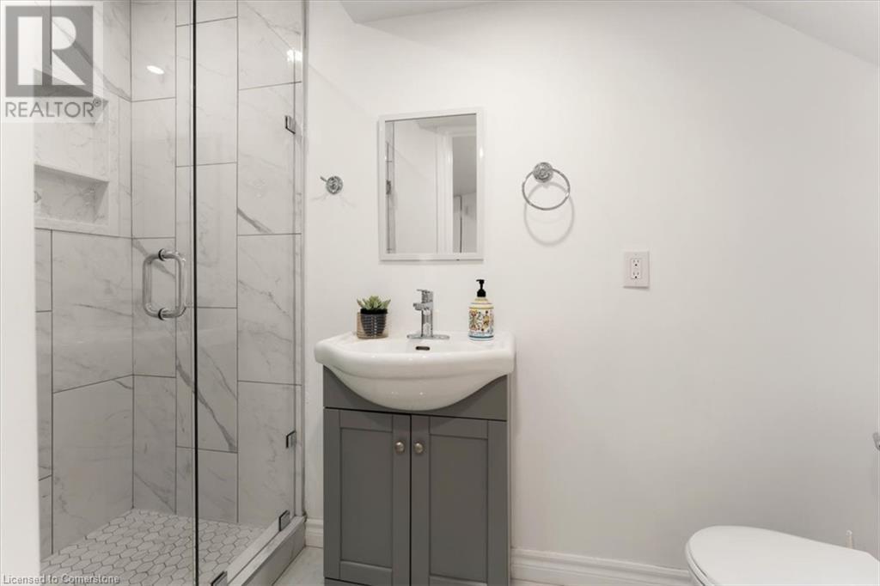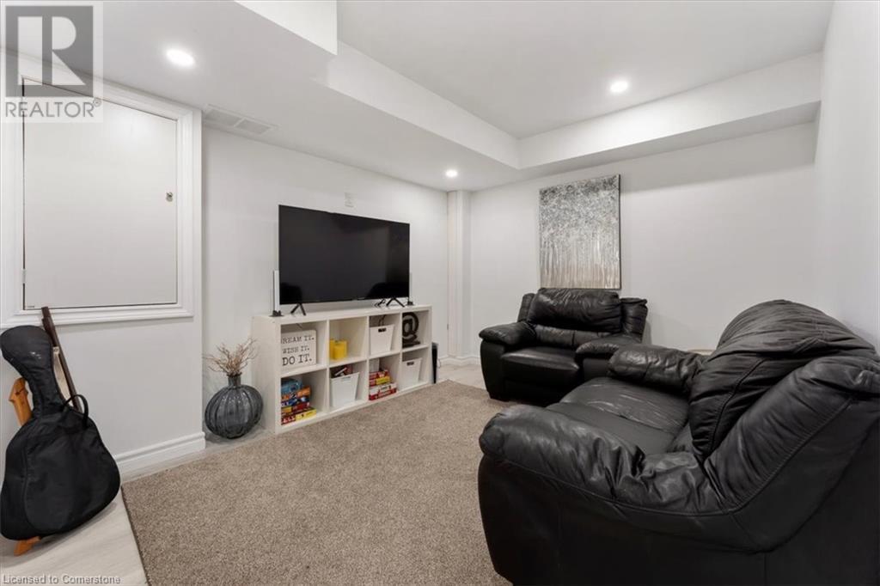329 Provident Way Mount Hope, Ontario L0R 1W0
$879,900
Built by Cachet Homes, this beautiful house offers 3+1 bedrooms, 3.5 bathrooms, upgraded kitchen cabinets, backsplash and granite countertop. Ensuite bathroom has granite countertop, double sink and glass shower. This property has a fully finished basement (December 2023) with an in-law setup. Garage also features an Electric Vechicle outlet. Located just minutes to highway access, school, public transit, and park proposal almost right across the house in the rapidly developing neighbourhood in Mount Hope. Conveniently located near Ancaster and 9 minutes away from the prime location in Hamilton Mountain where there are many amenities. Rental items are Hot Water Heater and HRV. Sqft and room sizes are approximate. Also, please note the Seller is a Realtor. (id:59646)
Open House
This property has open houses!
1:00 pm
Ends at:3:00 pm
There will be a public open house on September 22 at 1pm to 3pm.
Property Details
| MLS® Number | XH4204856 |
| Property Type | Single Family |
| Neigbourhood | Mount Hope |
| Amenities Near By | Hospital, Park, Place Of Worship, Public Transit, Schools |
| Community Features | Quiet Area |
| Equipment Type | Water Heater |
| Features | Conservation/green Belt, Paved Driveway, In-law Suite |
| Parking Space Total | 3 |
| Rental Equipment Type | Water Heater |
Building
| Bathroom Total | 4 |
| Bedrooms Above Ground | 3 |
| Bedrooms Below Ground | 1 |
| Bedrooms Total | 4 |
| Architectural Style | 2 Level |
| Basement Development | Finished |
| Basement Type | Full (finished) |
| Constructed Date | 2022 |
| Construction Style Attachment | Detached |
| Cooling Type | Central Air Conditioning |
| Exterior Finish | Aluminum Siding |
| Foundation Type | Poured Concrete |
| Half Bath Total | 1 |
| Heating Fuel | Natural Gas |
| Heating Type | Forced Air |
| Stories Total | 2 |
| Size Interior | 1542 Sqft |
| Type | House |
| Utility Water | Municipal Water |
Parking
| Attached Garage |
Land
| Acreage | No |
| Land Amenities | Hospital, Park, Place Of Worship, Public Transit, Schools |
| Sewer | Municipal Sewage System |
| Size Depth | 89 Ft |
| Size Frontage | 29 Ft |
| Size Total Text | Under 1/2 Acre |
| Zoning Description | R4-218(a) |
Rooms
| Level | Type | Length | Width | Dimensions |
|---|---|---|---|---|
| Second Level | Laundry Room | Measurements not available | ||
| Second Level | 5pc Bathroom | Measurements not available | ||
| Second Level | Bedroom | 9'8'' x 8'8'' | ||
| Second Level | Bedroom | 12'4'' x 9'8'' | ||
| Second Level | 4pc Bathroom | Measurements not available | ||
| Second Level | Primary Bedroom | 14'7'' x 13'4'' | ||
| Basement | Laundry Room | Measurements not available | ||
| Basement | 3pc Bathroom | Measurements not available | ||
| Basement | Cold Room | Measurements not available | ||
| Basement | Utility Room | Measurements not available | ||
| Basement | Bedroom | 9'0'' x 9'0'' | ||
| Basement | Eat In Kitchen | Measurements not available | ||
| Basement | Living Room | 9'0'' x 9'0'' | ||
| Main Level | 2pc Bathroom | Measurements not available | ||
| Main Level | Dining Room | 10'8'' x 10'5'' | ||
| Main Level | Living Room | 14'4'' x 10'8'' | ||
| Main Level | Kitchen | 11'1'' x 9'1'' | ||
| Main Level | Foyer | Measurements not available |
https://www.realtor.ca/real-estate/27441279/329-provident-way-mount-hope
Interested?
Contact us for more information







