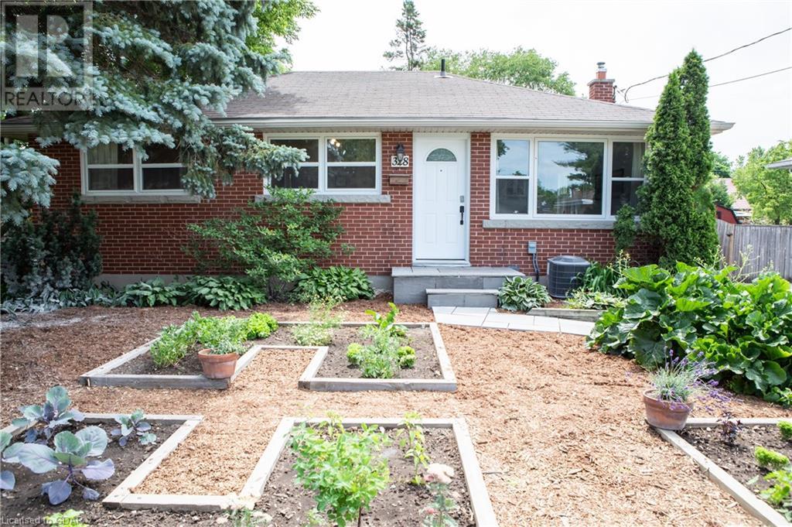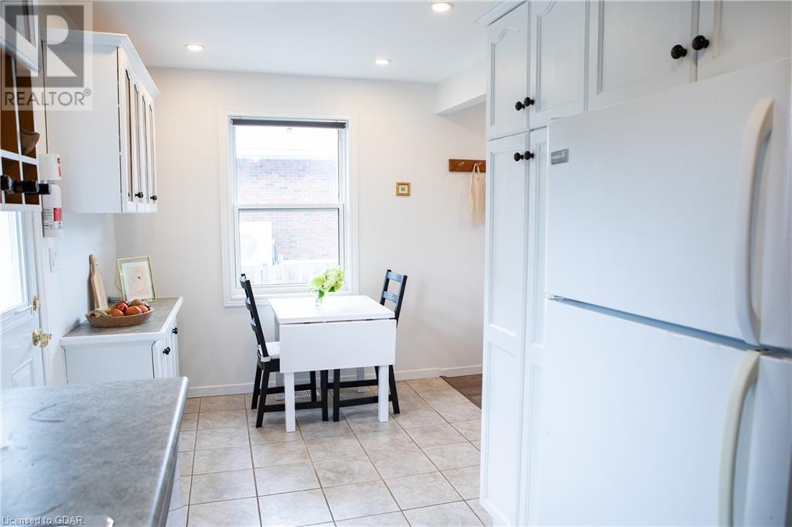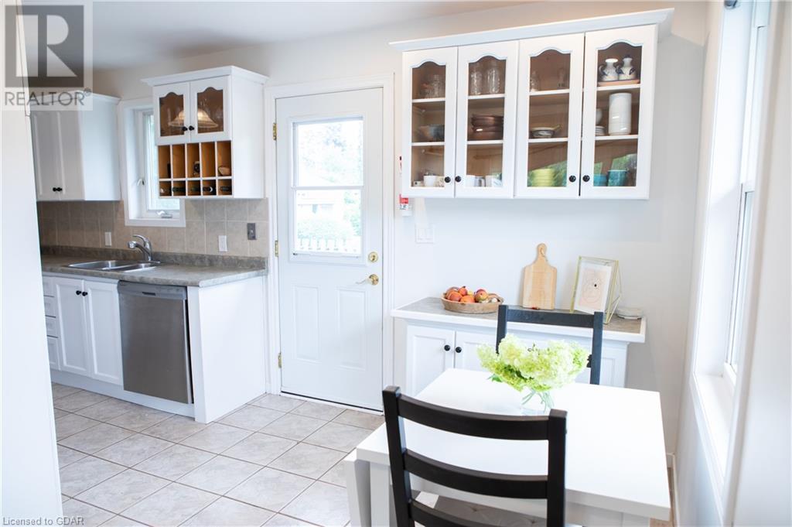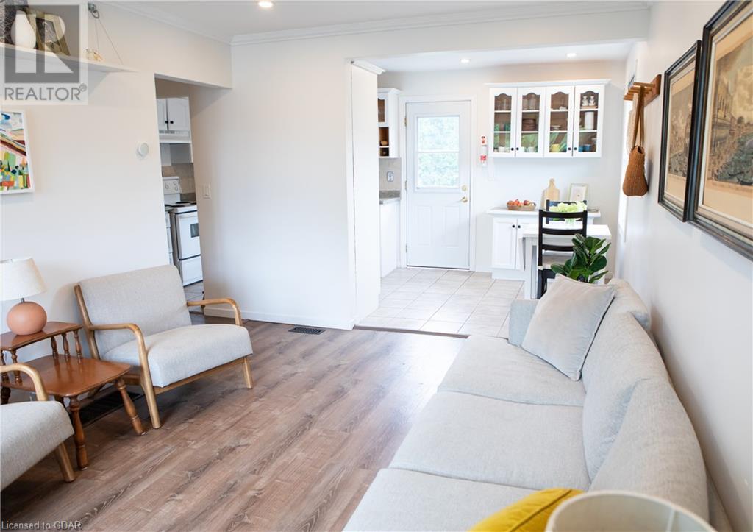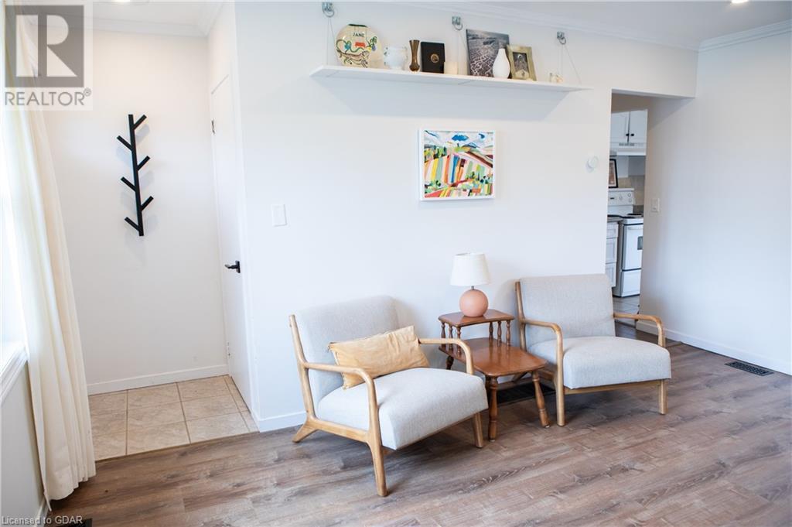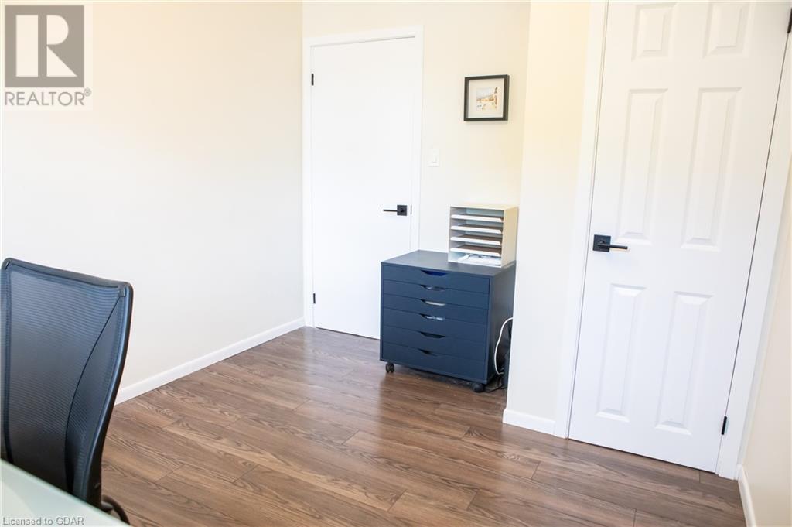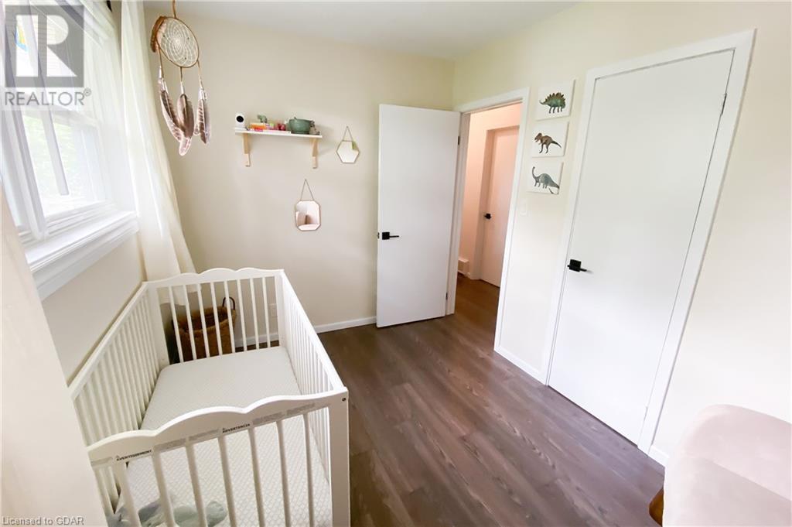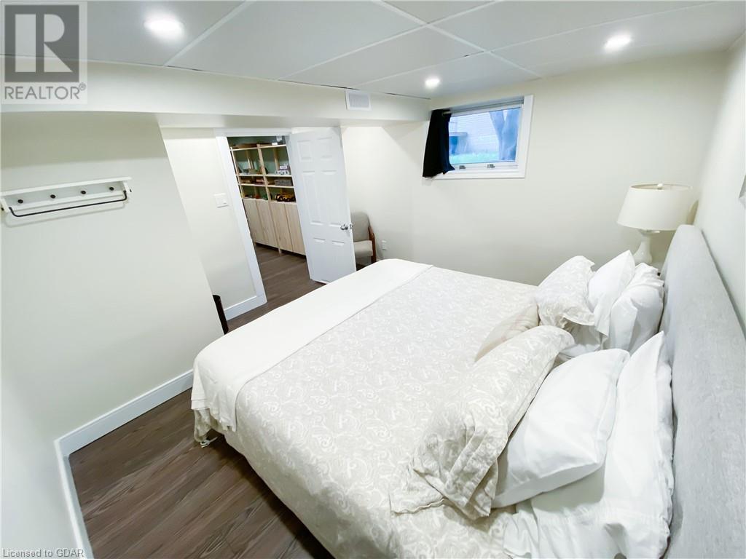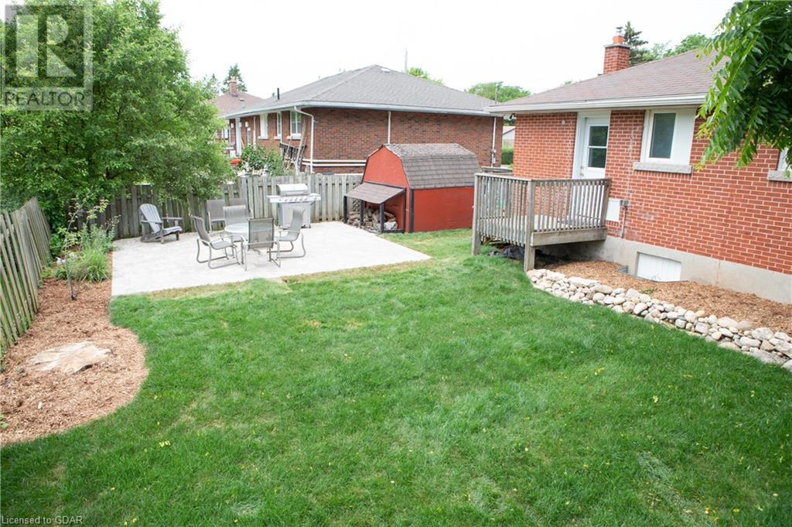4 Bedroom
2 Bathroom
910
Bungalow
Central Air Conditioning
Forced Air
$775,000
Charming brick bungalow in an excellent family neighbourhood just west of the City's downtown. The owner's have done all the work, you can just move in and enjoy your new home! Starting with a crisp , eat-in kitchen and including a comfy living room for entertaining. Down the hall there are 3 bedrooms and a stylish new 4pc bath (2021). Laminate flooring (2018) and all windows have been replaced on the main floor. In the lower level you will find a large rec room to binge watch your latest shows, there is also a 3pc bath (2013) a king sized bedroom with egress window and all kinds of extra storage space. Outside this property has recently been professionally landscaped , starting with handy vegetable gardens in the front and a new stone walkway with stone facing on porch and in the backyard fresh sod and mulch plus a brand new 20' x 18' interlocking stone patio for all your entertaining needs. There is also a double paved drive to hold 4 vehicles. Close by to schools, parks and shopping. So much to offer, you should look at it today! (id:43844)
Property Details
|
MLS® Number
|
40440500 |
|
Property Type
|
Single Family |
|
Amenities Near By
|
Park, Place Of Worship, Playground, Public Transit, Schools, Shopping |
|
Community Features
|
Quiet Area |
|
Equipment Type
|
Water Heater |
|
Features
|
Southern Exposure, Park/reserve, Sump Pump |
|
Rental Equipment Type
|
Water Heater |
|
Structure
|
Shed, Porch |
Building
|
Bathroom Total
|
2 |
|
Bedrooms Above Ground
|
3 |
|
Bedrooms Below Ground
|
1 |
|
Bedrooms Total
|
4 |
|
Appliances
|
Dishwasher, Dryer, Refrigerator, Stove, Washer |
|
Architectural Style
|
Bungalow |
|
Basement Development
|
Finished |
|
Basement Type
|
Full (finished) |
|
Constructed Date
|
1958 |
|
Construction Style Attachment
|
Detached |
|
Cooling Type
|
Central Air Conditioning |
|
Exterior Finish
|
Brick |
|
Fire Protection
|
Smoke Detectors |
|
Foundation Type
|
Poured Concrete |
|
Heating Fuel
|
Natural Gas |
|
Heating Type
|
Forced Air |
|
Stories Total
|
1 |
|
Size Interior
|
910 |
|
Type
|
House |
|
Utility Water
|
Municipal Water |
Land
|
Acreage
|
No |
|
Land Amenities
|
Park, Place Of Worship, Playground, Public Transit, Schools, Shopping |
|
Sewer
|
Municipal Sewage System |
|
Size Depth
|
83 Ft |
|
Size Frontage
|
62 Ft |
|
Size Total Text
|
Under 1/2 Acre |
|
Zoning Description
|
R1b |
Rooms
| Level |
Type |
Length |
Width |
Dimensions |
|
Basement |
3pc Bathroom |
|
|
Measurements not available |
|
Basement |
Storage |
|
|
20'0'' x 10'0'' |
|
Basement |
Bedroom |
|
|
11'3'' x 11'3'' |
|
Basement |
Recreation Room |
|
|
20'0'' x 10'10'' |
|
Main Level |
4pc Bathroom |
|
|
Measurements not available |
|
Main Level |
Bedroom |
|
|
11'0'' x 8'0'' |
|
Main Level |
Bedroom |
|
|
11'5'' x 9'0'' |
|
Main Level |
Primary Bedroom |
|
|
11'5'' x 10'5'' |
|
Main Level |
Eat In Kitchen |
|
|
17'2'' x 8'2'' |
|
Main Level |
Living Room |
|
|
15'0'' x 10'5'' |
Utilities
|
Cable
|
Available |
|
Electricity
|
Available |
|
Telephone
|
Available |
https://www.realtor.ca/real-estate/25750232/328-suffolk-street-w-guelph

