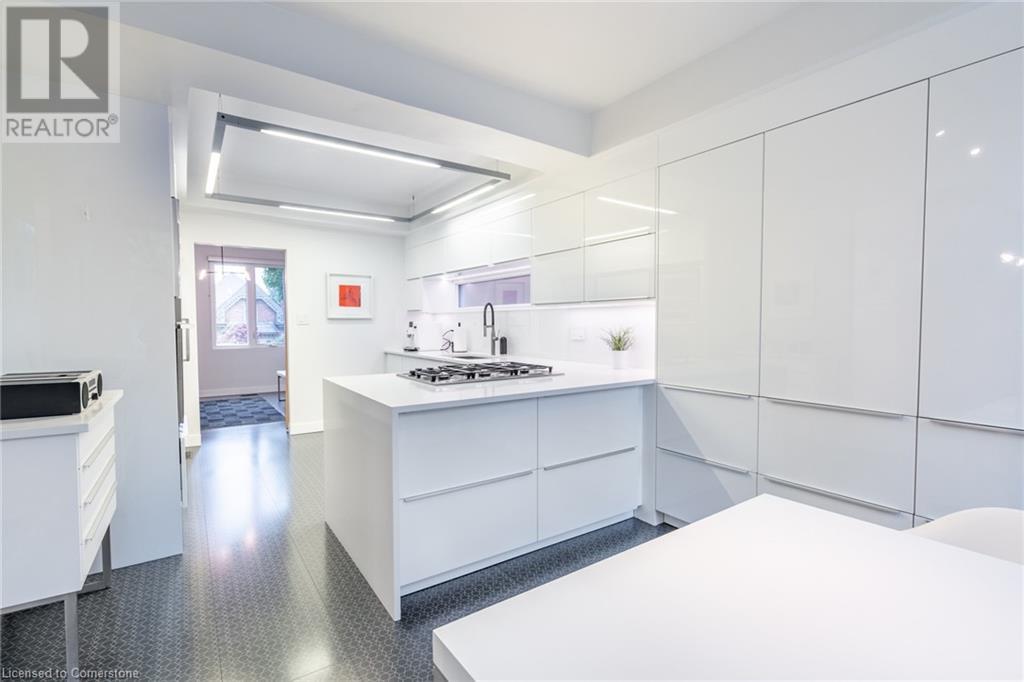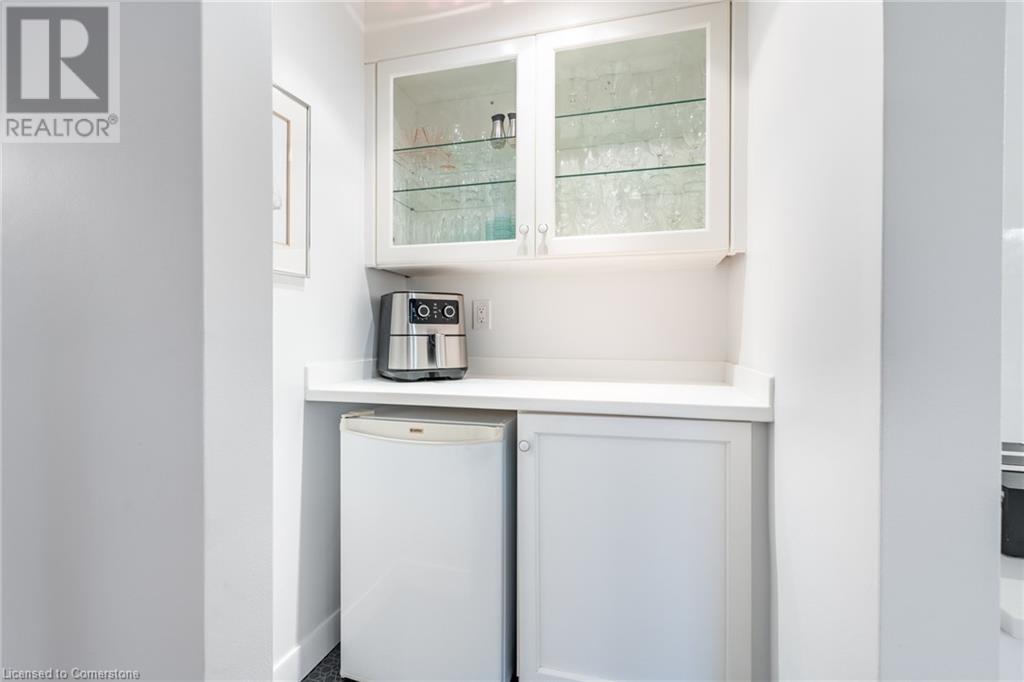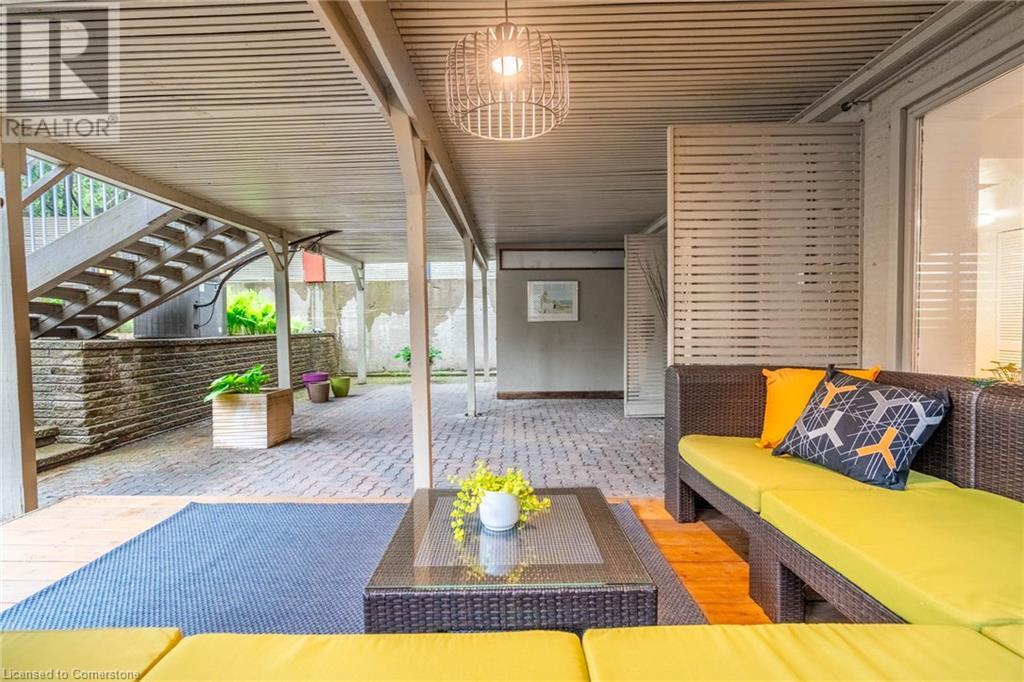3 Bedroom
3 Bathroom
2269 sqft
3 Level
Central Air Conditioning
Forced Air
Landscaped
$1,449,900
Step into a one-of-a-kind home unlike anything else in the neighborhood. Spread over approx. 2,300 sqft, this architecturally distinct residence blends modern design with artistic flair. With 3 bedrooms on the top level and a 4th currently setup as a loft/TV room, that can easily convert back into a 4th bedroom if desired. The primary bedroom features a 4-pc. en-suite bath, walk-in closet, and the home includes 2.5 bathrooms in total. A curved staircase, minimalist finishes, tall rectangular windows, and contemporary fixtures give the interior the vibe of a modern art gallery. A large deck, accessible between the kitchen and dining areas, covered with Duradek (waterproof vinyl decking) steps down to a landscaped two-level yard adorned with a striking Japanese Maple. The finished lower level includes a powder room, laundry, studio/Rec-room, and walkout to the yard. A two-car garage is also accessed at the this ground level. Located in the historic Durand neighborhood, and just a short distance from parks, schools, transit, and shopping, this home is uniquely modern in a classic setting. Book your Private tour today! (id:59646)
Property Details
|
MLS® Number
|
40733535 |
|
Property Type
|
Single Family |
|
Neigbourhood
|
Durand |
|
Amenities Near By
|
Hospital |
|
Equipment Type
|
Water Heater |
|
Features
|
Automatic Garage Door Opener |
|
Parking Space Total
|
4 |
|
Rental Equipment Type
|
Water Heater |
|
Structure
|
Shed |
Building
|
Bathroom Total
|
3 |
|
Bedrooms Above Ground
|
3 |
|
Bedrooms Total
|
3 |
|
Appliances
|
Dishwasher, Dryer, Freezer, Refrigerator, Washer, Microwave Built-in, Window Coverings, Garage Door Opener |
|
Architectural Style
|
3 Level |
|
Basement Type
|
None |
|
Constructed Date
|
1975 |
|
Construction Style Attachment
|
Detached |
|
Cooling Type
|
Central Air Conditioning |
|
Exterior Finish
|
Stucco |
|
Foundation Type
|
Block |
|
Half Bath Total
|
1 |
|
Heating Fuel
|
Natural Gas |
|
Heating Type
|
Forced Air |
|
Stories Total
|
3 |
|
Size Interior
|
2269 Sqft |
|
Type
|
House |
|
Utility Water
|
Municipal Water |
Parking
Land
|
Access Type
|
Highway Access |
|
Acreage
|
No |
|
Land Amenities
|
Hospital |
|
Landscape Features
|
Landscaped |
|
Sewer
|
Municipal Sewage System |
|
Size Depth
|
110 Ft |
|
Size Frontage
|
41 Ft |
|
Size Total Text
|
Under 1/2 Acre |
|
Zoning Description
|
D |
Rooms
| Level |
Type |
Length |
Width |
Dimensions |
|
Second Level |
Dining Room |
|
|
12'1'' x 14'11'' |
|
Second Level |
Living Room |
|
|
16'6'' x 20'3'' |
|
Second Level |
Breakfast |
|
|
7'6'' x 11'1'' |
|
Second Level |
Kitchen |
|
|
12'8'' x 11'1'' |
|
Third Level |
Bedroom |
|
|
10'11'' x 11'1'' |
|
Third Level |
Bedroom |
|
|
10'4'' x 10'3'' |
|
Third Level |
Full Bathroom |
|
|
6'2'' x 7'5'' |
|
Third Level |
Primary Bedroom |
|
|
12'9'' x 15'0'' |
|
Third Level |
3pc Bathroom |
|
|
6'2'' x 7'3'' |
|
Third Level |
Sitting Room |
|
|
14'5'' x 10'11'' |
|
Main Level |
Storage |
|
|
6'8'' x 6'1'' |
|
Main Level |
2pc Bathroom |
|
|
4'2'' x 5'3'' |
|
Main Level |
Utility Room |
|
|
12'1'' x 9'7'' |
|
Main Level |
Family Room |
|
|
14'5'' x 21'5'' |
https://www.realtor.ca/real-estate/28380950/327-caroline-street-s-hamilton





















































