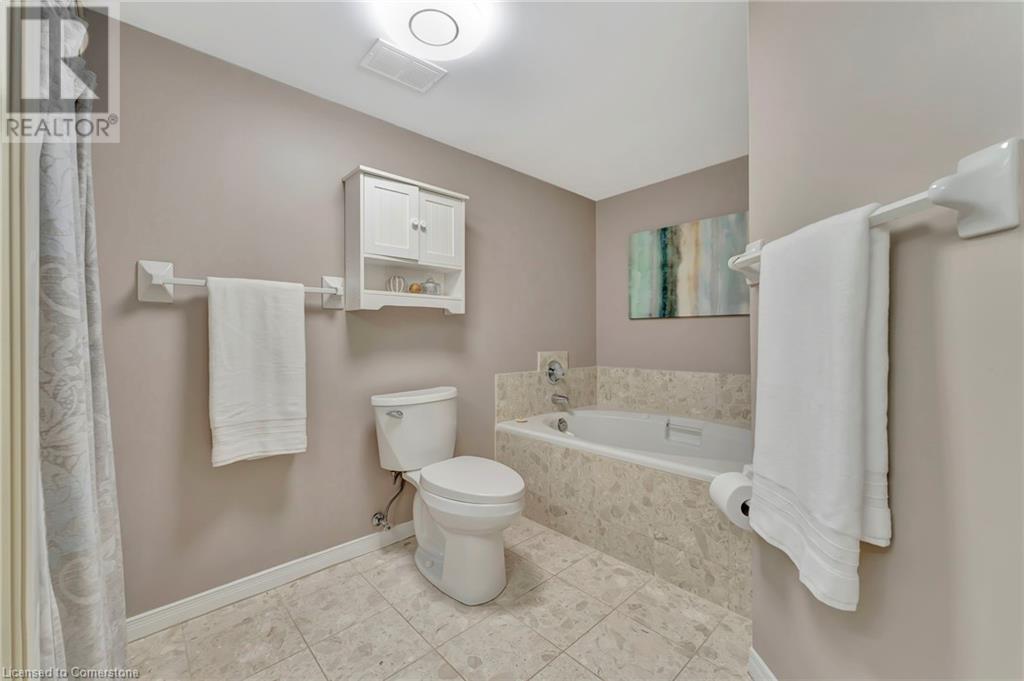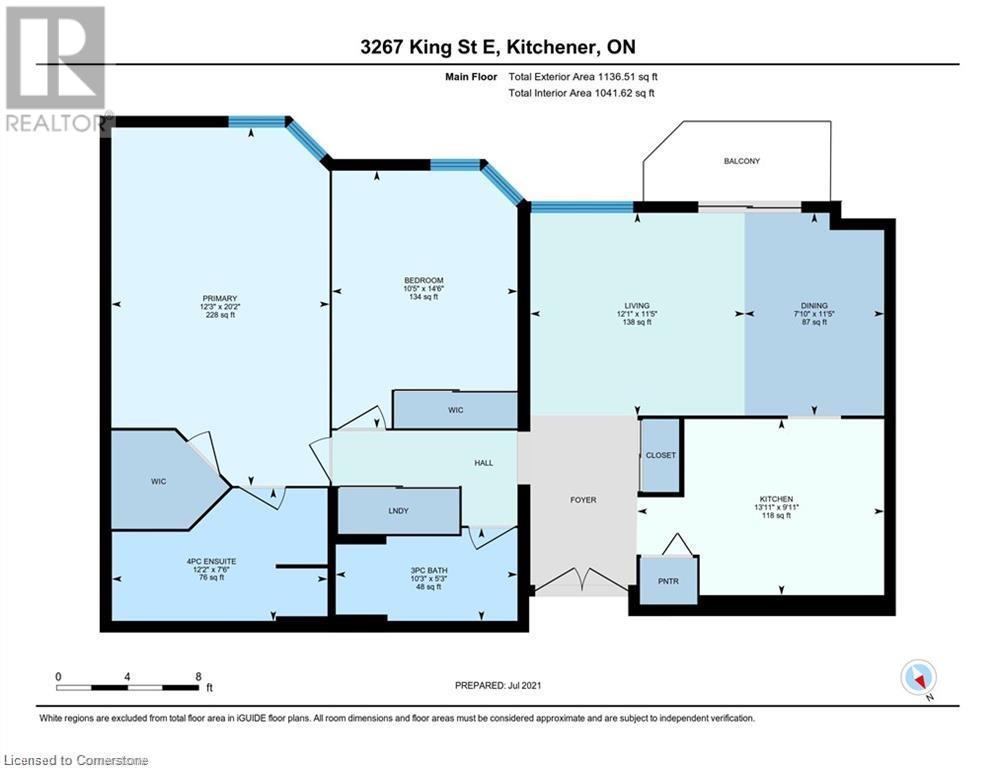3267 King Street E Unit# 404 Kitchener, Ontario N2A 4A4
$389,900Maintenance, Insurance, Landscaping, Property Management, Water, Parking
$1,072.16 Monthly
Maintenance, Insurance, Landscaping, Property Management, Water, Parking
$1,072.16 MonthlyWelcome to #404 - 3267 King Street East! This spacious and accessible 2-bedroom, 2-bath condo offers 1,136 sq/ft of comfortable living in a convenient location. The unit features an updated kitchen, fresh paint, LVP flooring, newer furnace/water heater and a private balcony — perfect for enjoying your morning coffee or relaxing outdoors. Designed with accessibility in mind, with wide hallways/doorways and walk in showers in both bathrooms it’s ideal for anyone seeking an accessible layout. Conveniently complete with 2 underground parking spaces and a large private storage locker. Enjoy fantastic building amenities including an indoor pool, gym, party room, and plenty of visitor parking. Just minutes from shopping, restaurants, transit, and highway access — a perfect choice for downsizers, first-time buyers, or anyone seeking low-maintenance living. (id:59646)
Property Details
| MLS® Number | 40737497 |
| Property Type | Single Family |
| Neigbourhood | Centreville Chicopee |
| Amenities Near By | Hospital, Park, Place Of Worship, Public Transit, Shopping, Ski Area |
| Equipment Type | None |
| Features | Conservation/green Belt, Balcony |
| Parking Space Total | 2 |
| Pool Type | Indoor Pool |
| Rental Equipment Type | None |
| Storage Type | Locker |
Building
| Bathroom Total | 2 |
| Bedrooms Above Ground | 2 |
| Bedrooms Total | 2 |
| Amenities | Exercise Centre, Party Room |
| Appliances | Dishwasher, Dryer, Freezer, Microwave, Refrigerator, Stove, Washer, Window Coverings |
| Basement Type | None |
| Constructed Date | 1991 |
| Construction Style Attachment | Attached |
| Cooling Type | Central Air Conditioning |
| Exterior Finish | Concrete, Stucco |
| Foundation Type | Poured Concrete |
| Heating Type | Forced Air |
| Stories Total | 1 |
| Size Interior | 1136 Sqft |
| Type | Apartment |
| Utility Water | Municipal Water |
Parking
| Underground | |
| Visitor Parking |
Land
| Access Type | Highway Access |
| Acreage | No |
| Land Amenities | Hospital, Park, Place Of Worship, Public Transit, Shopping, Ski Area |
| Sewer | Municipal Sewage System |
| Size Frontage | 1 Ft |
| Size Total Text | Unknown |
| Zoning Description | Res - 7 |
Rooms
| Level | Type | Length | Width | Dimensions |
|---|---|---|---|---|
| Main Level | 3pc Bathroom | 5'3'' x 10'3'' | ||
| Main Level | Full Bathroom | 7'6'' x 12'2'' | ||
| Main Level | Bedroom | 14'6'' x 10'5'' | ||
| Main Level | Primary Bedroom | 20'2'' x 12'3'' | ||
| Main Level | Dining Room | 11'5'' x 7'10'' | ||
| Main Level | Kitchen | 9'11'' x 13'11'' | ||
| Main Level | Living Room | 11'5'' x 12'1'' |
https://www.realtor.ca/real-estate/28416626/3267-king-street-e-unit-404-kitchener
Interested?
Contact us for more information





























