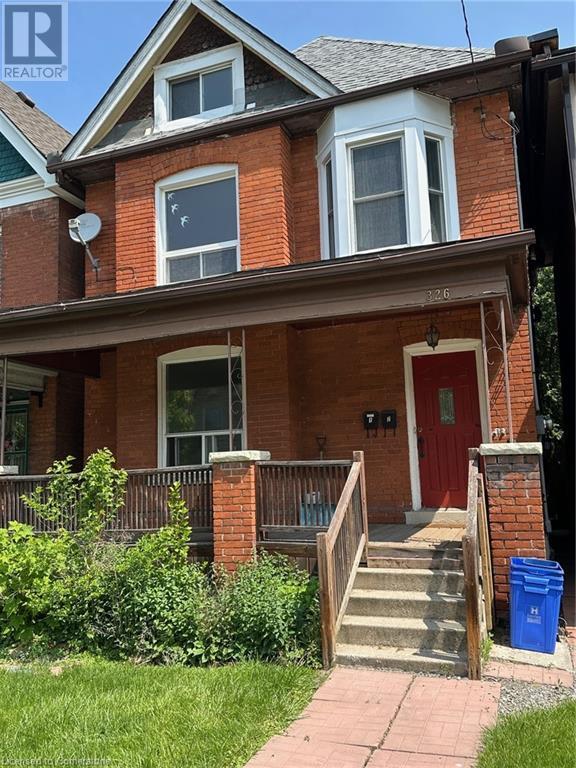326 Herkimer Street Unit# 2 Hamilton, Ontario L8P 2J1
2 Bedroom
1 Bathroom
1600 sqft
Central Air Conditioning
Forced Air
$1,950 Monthly
Second and third floor included in this unit. Great space to share with a recroom and bedroom on the third floor. Full applications including proof of income, full EQUIFAX credit bureau, application, and agreement for lease are required to rent this unit. Carpet free.. (id:59646)
Property Details
| MLS® Number | 40740843 |
| Property Type | Single Family |
| Neigbourhood | Kirkendall North |
| Amenities Near By | Hospital, Park, Place Of Worship, Playground, Public Transit, Schools, Shopping |
| Features | Southern Exposure |
| Parking Space Total | 1 |
Building
| Bathroom Total | 1 |
| Bedrooms Above Ground | 2 |
| Bedrooms Total | 2 |
| Appliances | Dryer, Stove, Washer, Hood Fan |
| Basement Development | Finished |
| Basement Type | Full (finished) |
| Construction Style Attachment | Detached |
| Cooling Type | Central Air Conditioning |
| Exterior Finish | Brick Veneer |
| Heating Fuel | Natural Gas |
| Heating Type | Forced Air |
| Stories Total | 3 |
| Size Interior | 1600 Sqft |
| Type | House |
| Utility Water | Municipal Water |
Land
| Acreage | No |
| Land Amenities | Hospital, Park, Place Of Worship, Playground, Public Transit, Schools, Shopping |
| Sewer | Municipal Sewage System |
| Size Depth | 124 Ft |
| Size Frontage | 25 Ft |
| Size Irregular | 0.07 |
| Size Total | 0.07 Ac|under 1/2 Acre |
| Size Total Text | 0.07 Ac|under 1/2 Acre |
| Zoning Description | R1a |
Rooms
| Level | Type | Length | Width | Dimensions |
|---|---|---|---|---|
| Second Level | Bedroom | 10'5'' x 9'4'' | ||
| Second Level | Kitchen | 9'3'' x 6'5'' | ||
| Second Level | Dining Room | 11'5'' x 10'6'' | ||
| Second Level | Living Room | 14'4'' x 10'5'' | ||
| Second Level | 4pc Bathroom | Measurements not available | ||
| Third Level | Bedroom | 12'2'' x 10'0'' | ||
| Third Level | Recreation Room | 19'2'' x 12'9'' |
https://www.realtor.ca/real-estate/28461306/326-herkimer-street-unit-2-hamilton
Interested?
Contact us for more information




















