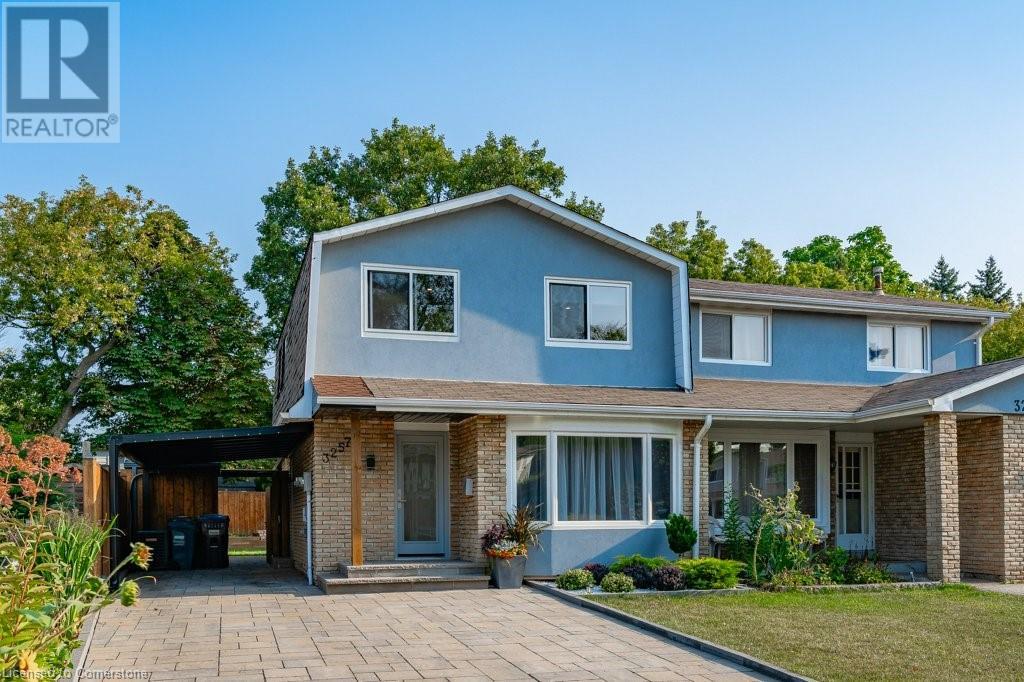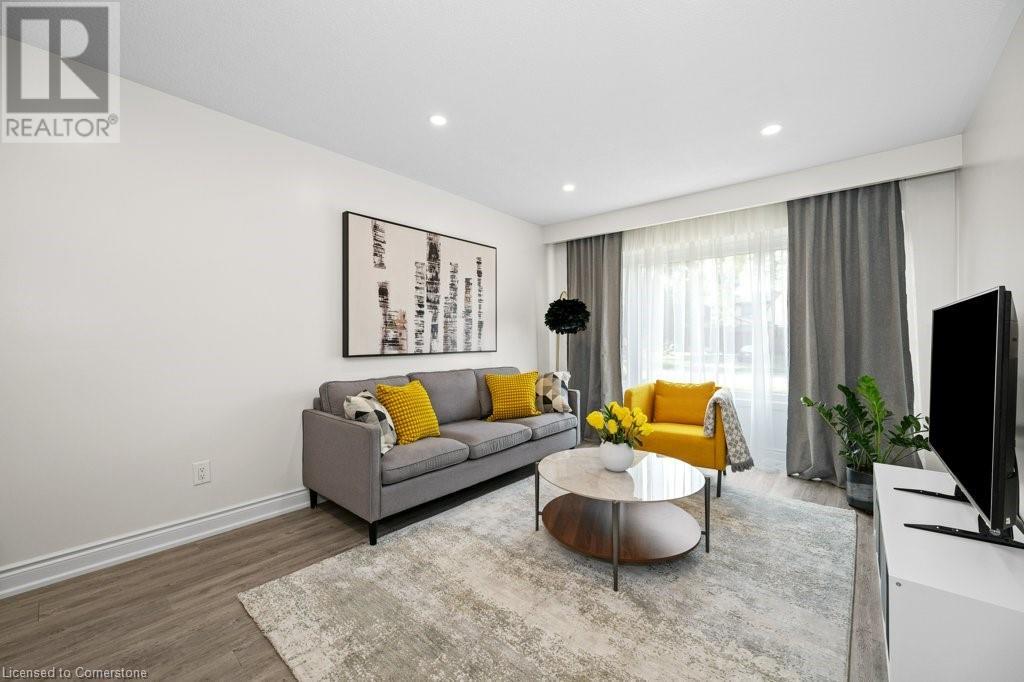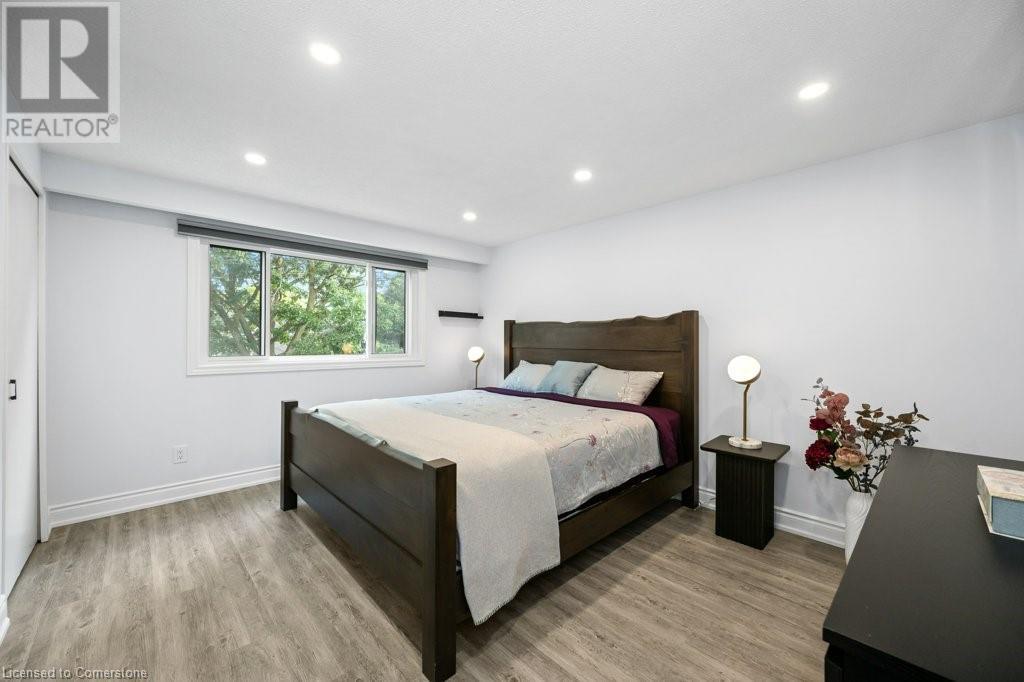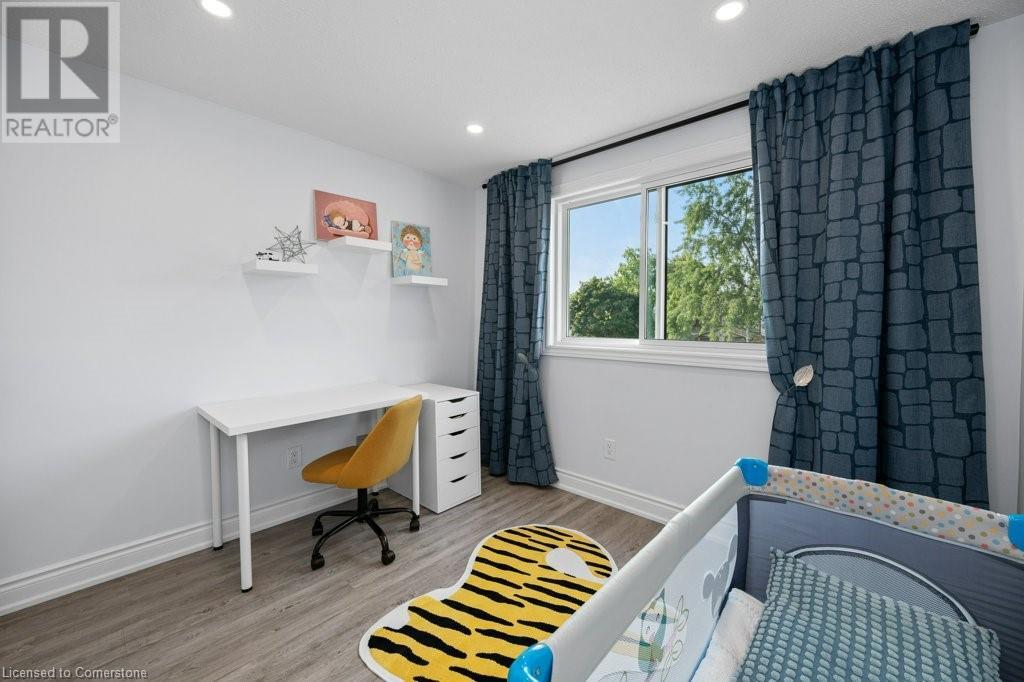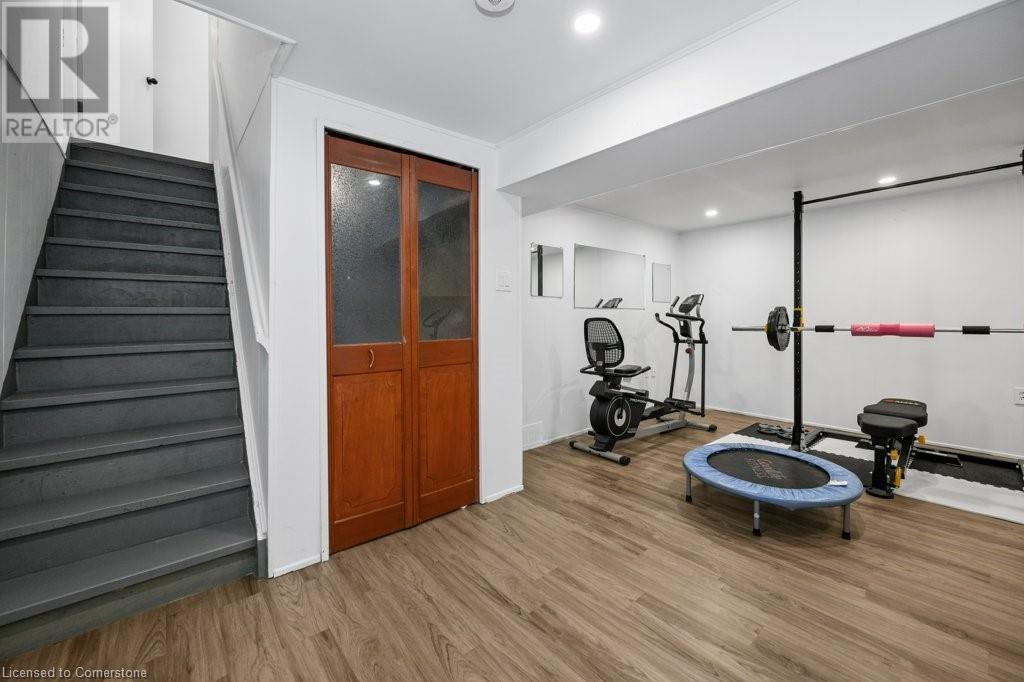3 Bedroom
2 Bathroom
1250 sqft
2 Level
Central Air Conditioning
Forced Air
$979,900
Updated Freehold Semi Detached 3 Bedroom is Very Well maintained On A Quiet Street In Erin Mills Just Steps To Local Schools Shopping & The Erin Mills Trail System. The Home Features a Newer Custom Kitchen With Stainless Appliances, Recently Renovated 4Pc Bathroom On Second Level, Laminate Floors Throughout & Freshly Painted, nothing to do other than move in ! Major $$ Investment in the NEW back yard OASIS ! with a new fence and interlock landscaping yard and Drive way/parking up to 6 cars. Located Super close to Hwy 403, Qew, Common Mall, Community Centre, Library, 6 Mins ToGo Bus Terminal,Close To UTM, Credit Valley Hospital.Located In One Of The Most Sought After Communities of Mississauga. (id:59646)
Property Details
|
MLS® Number
|
XH4206075 |
|
Property Type
|
Single Family |
|
Neigbourhood
|
Erin Mills |
|
Amenities Near By
|
Hospital, Park, Place Of Worship, Public Transit, Schools |
|
Community Features
|
Community Centre, School Bus |
|
Equipment Type
|
Water Heater |
|
Features
|
Country Residential |
|
Parking Space Total
|
6 |
|
Rental Equipment Type
|
Water Heater |
Building
|
Bathroom Total
|
2 |
|
Bedrooms Above Ground
|
3 |
|
Bedrooms Total
|
3 |
|
Appliances
|
Dishwasher, Refrigerator, Stove, Range - Gas, Hood Fan, Window Coverings |
|
Architectural Style
|
2 Level |
|
Basement Development
|
Partially Finished |
|
Basement Type
|
Full (partially Finished) |
|
Construction Style Attachment
|
Semi-detached |
|
Cooling Type
|
Central Air Conditioning |
|
Exterior Finish
|
Brick, Vinyl Siding |
|
Foundation Type
|
Poured Concrete |
|
Half Bath Total
|
1 |
|
Heating Fuel
|
Natural Gas |
|
Heating Type
|
Forced Air |
|
Stories Total
|
2 |
|
Size Interior
|
1250 Sqft |
|
Type
|
House |
|
Utility Water
|
Municipal Water |
Land
|
Access Type
|
Highway Nearby |
|
Acreage
|
No |
|
Land Amenities
|
Hospital, Park, Place Of Worship, Public Transit, Schools |
|
Sewer
|
Municipal Sewage System |
|
Size Depth
|
124 Ft |
|
Size Frontage
|
29 Ft |
|
Size Total Text
|
Under 1/2 Acre |
|
Zoning Description
|
Residential |
Rooms
| Level |
Type |
Length |
Width |
Dimensions |
|
Second Level |
4pc Bathroom |
|
|
5' x 8'6'' |
|
Second Level |
Bedroom |
|
|
9'10'' x 9'0'' |
|
Second Level |
Bedroom |
|
|
11'4'' x 12'4'' |
|
Second Level |
Primary Bedroom |
|
|
14'0'' x 11'4'' |
|
Lower Level |
Utility Room |
|
|
19'4'' x 18'10'' |
|
Lower Level |
Recreation Room |
|
|
18'4'' x 14'4'' |
|
Main Level |
2pc Bathroom |
|
|
2' x 4'4'' |
|
Main Level |
Kitchen |
|
|
18'8'' x 8'0'' |
|
Main Level |
Dining Room |
|
|
11'0'' x 10'4'' |
|
Main Level |
Living Room |
|
|
11'0'' x 13'5'' |
https://www.realtor.ca/real-estate/27434301/3257-hornbeam-crescent-mississauga


