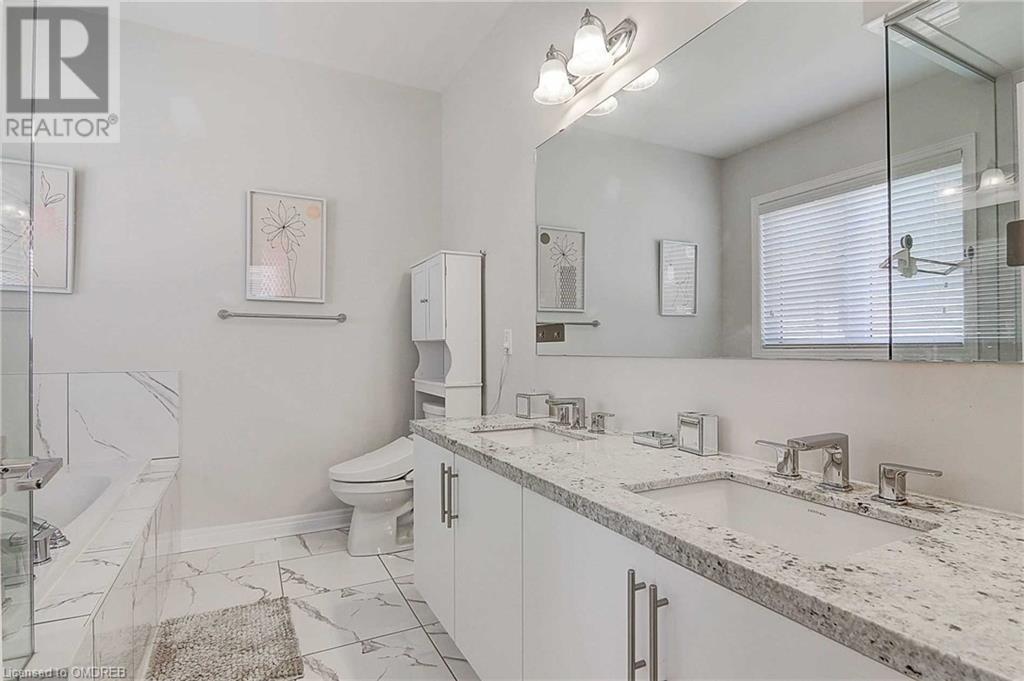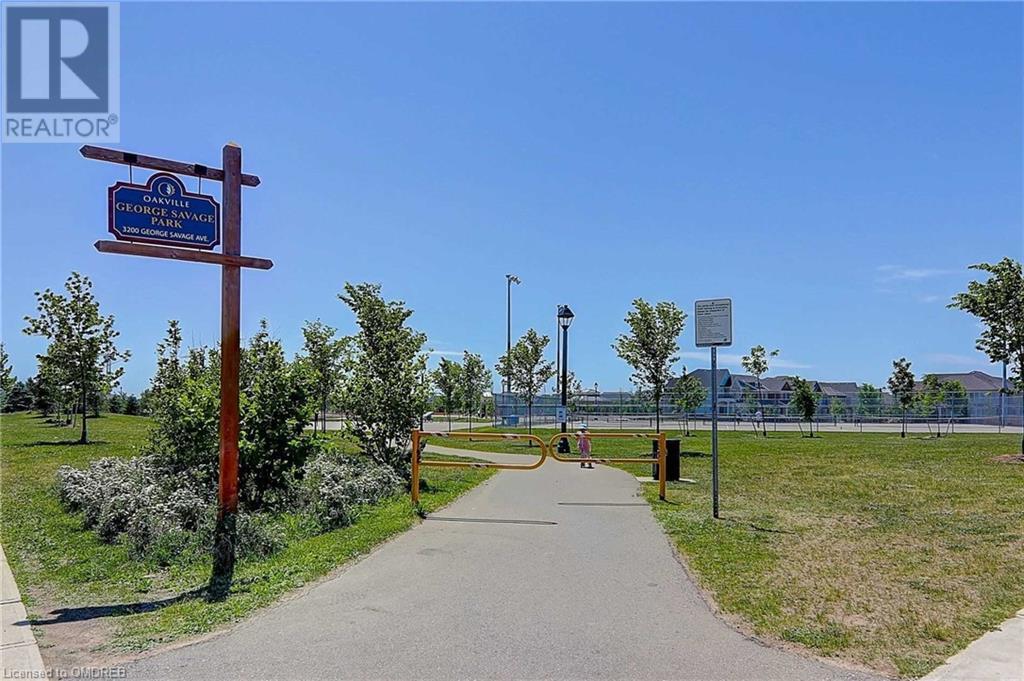4 Bedroom
3 Bathroom
2403 sqft
2 Level
Central Air Conditioning
Forced Air
$4,800 Monthly
Insurance
Great location!!!Stunning almost newly Built Detached Home . Great Corner Lot Brings Abundant Natural Light. Functional Lay Out With 4 Bedrooms Plus Study Area. Only 1 Minute Walk To Top Ranking Oodenawi Public School. Close To Trails, Park, Shopping, Community Center, Hospital. Easy Access To Highway. Pictures are from previous listing. Include :All Existing Electrical Light Features, Window Coverage, S/S Fridge, S/S Stove, S/S Dishwasher, Washer & Dryer, Garage Door Remote. (id:59646)
Property Details
|
MLS® Number
|
40632568 |
|
Property Type
|
Single Family |
|
Amenities Near By
|
Schools |
|
Equipment Type
|
Water Heater |
|
Features
|
Paved Driveway, Automatic Garage Door Opener |
|
Parking Space Total
|
6 |
|
Rental Equipment Type
|
Water Heater |
Building
|
Bathroom Total
|
3 |
|
Bedrooms Above Ground
|
4 |
|
Bedrooms Total
|
4 |
|
Appliances
|
Central Vacuum - Roughed In, Dishwasher, Dryer, Microwave, Refrigerator, Stove, Washer, Hood Fan, Window Coverings |
|
Architectural Style
|
2 Level |
|
Basement Development
|
Unfinished |
|
Basement Type
|
Full (unfinished) |
|
Construction Style Attachment
|
Detached |
|
Cooling Type
|
Central Air Conditioning |
|
Exterior Finish
|
Brick |
|
Foundation Type
|
Poured Concrete |
|
Half Bath Total
|
1 |
|
Heating Fuel
|
Natural Gas |
|
Heating Type
|
Forced Air |
|
Stories Total
|
2 |
|
Size Interior
|
2403 Sqft |
|
Type
|
House |
|
Utility Water
|
Municipal Water |
Parking
Land
|
Acreage
|
No |
|
Land Amenities
|
Schools |
|
Sewer
|
Municipal Sewage System |
|
Size Depth
|
160 Ft |
|
Size Frontage
|
55 Ft |
|
Size Total Text
|
Under 1/2 Acre |
|
Zoning Description
|
Residential |
Rooms
| Level |
Type |
Length |
Width |
Dimensions |
|
Second Level |
Bedroom |
|
|
10'0'' x 11'6'' |
|
Second Level |
Bedroom |
|
|
10'0'' x 11'0'' |
|
Second Level |
4pc Bathroom |
|
|
Measurements not available |
|
Second Level |
Bedroom |
|
|
10'0'' x 13'6'' |
|
Second Level |
5pc Bathroom |
|
|
Measurements not available |
|
Second Level |
Primary Bedroom |
|
|
15'4'' x 14'0'' |
|
Main Level |
Kitchen |
|
|
13'6'' x 15'4'' |
|
Main Level |
2pc Bathroom |
|
|
Measurements not available |
|
Main Level |
Great Room |
|
|
10'10'' x 15'0'' |
|
Main Level |
Dining Room |
|
|
12'10'' x 13'10'' |
|
Main Level |
Living Room |
|
|
12'0'' x 15'4'' |
https://www.realtor.ca/real-estate/27286218/3225-george-savage-avenue-oakville














