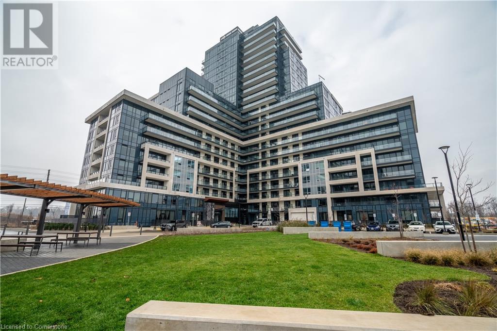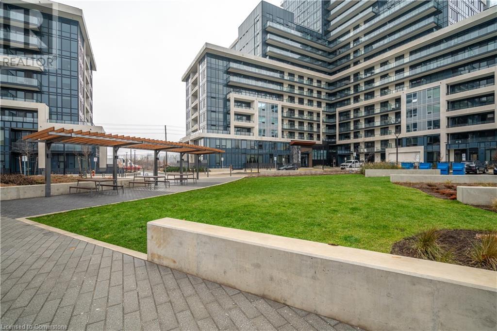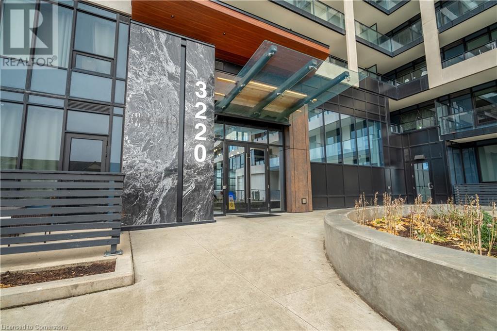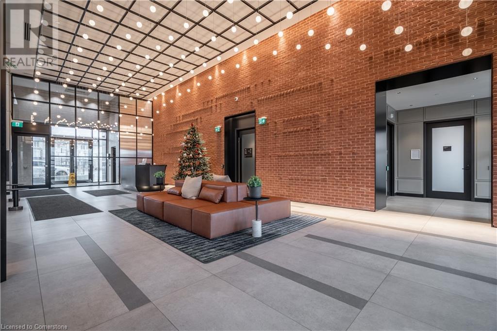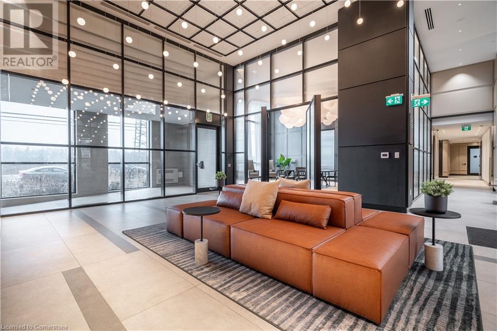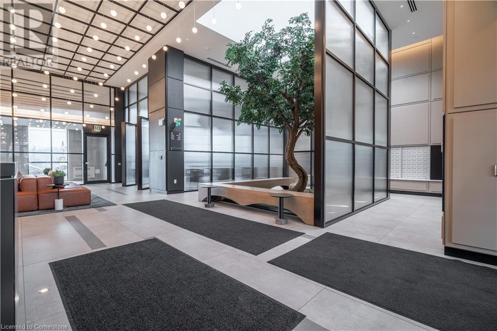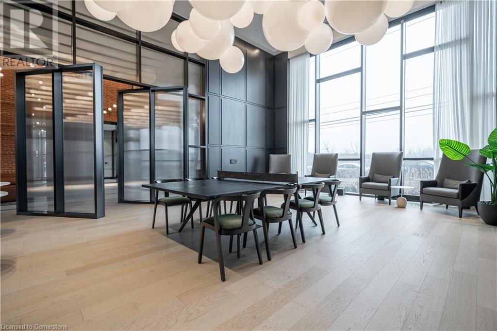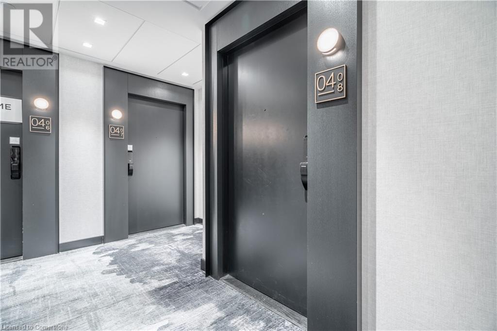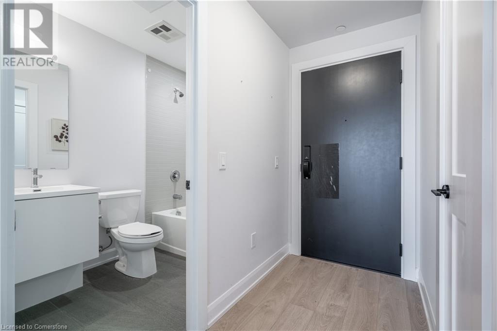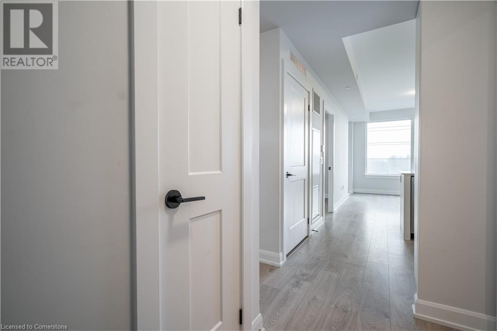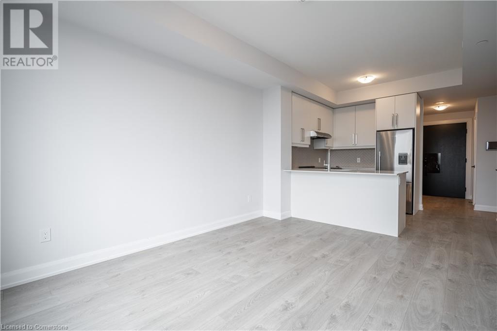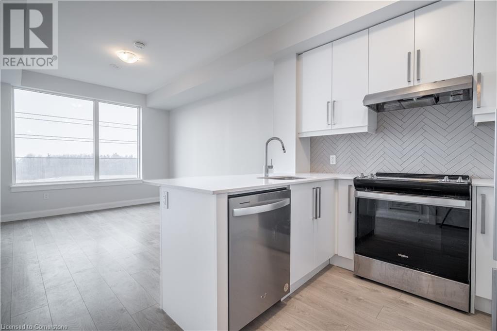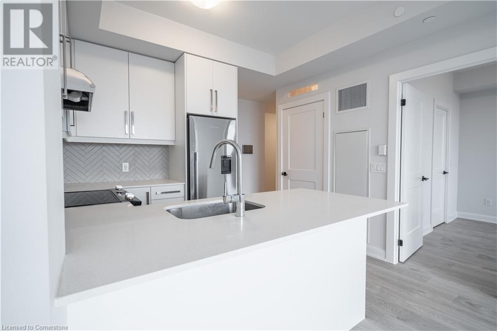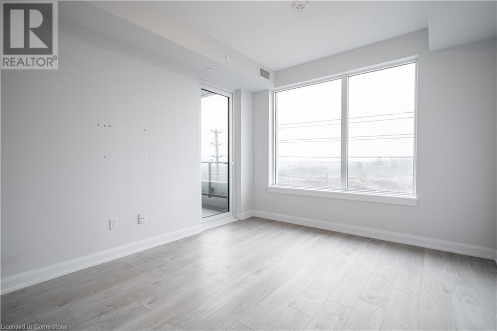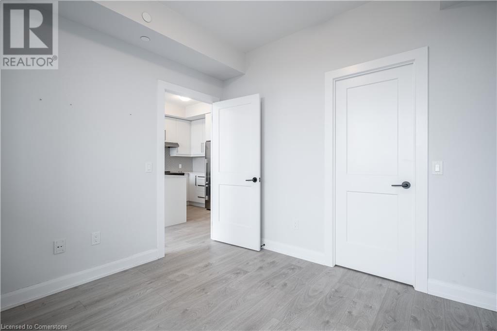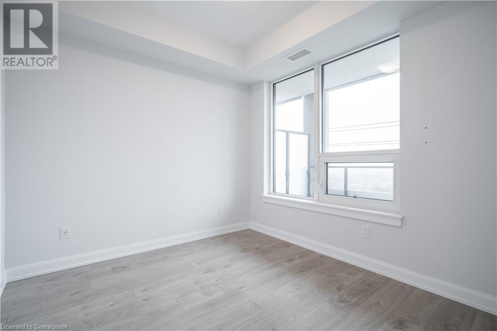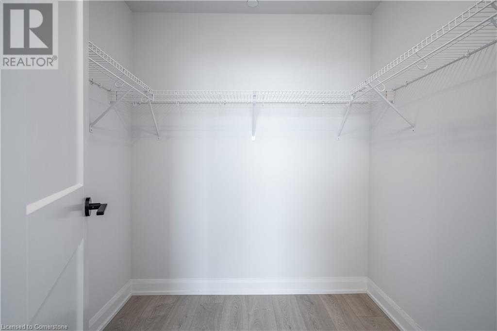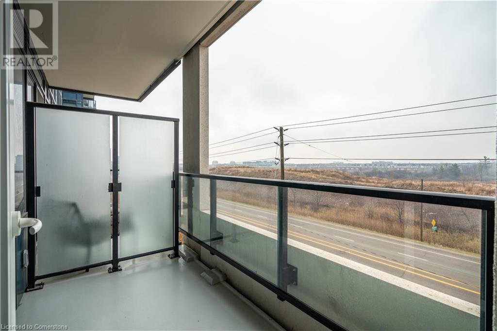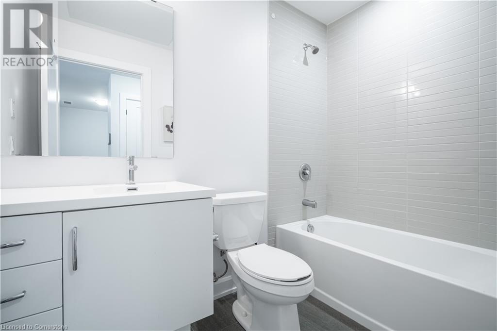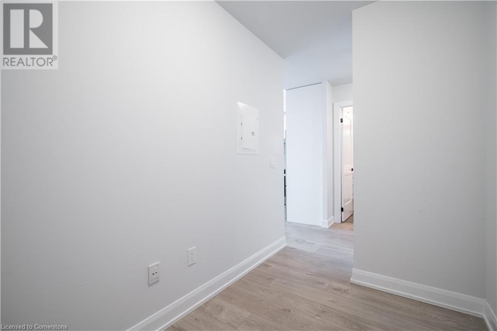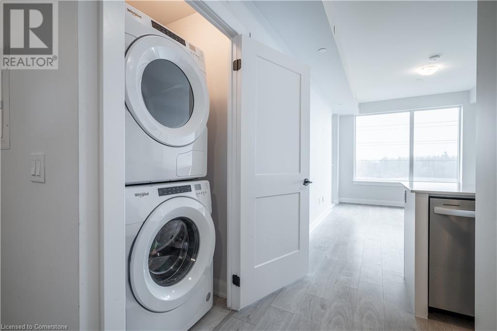3220 William Coltson Avenue Unit# 408 Oakville, Ontario L6H 7C2
$550,000Maintenance, Insurance, Parking
$479.53 Monthly
Maintenance, Insurance, Parking
$479.53 MonthlyWelcome to luxury living in one of Oakville's newest condos! This pristine unit boasts 1 Bedroom plus a full sized den, 1 bathroom, 1 owned parking spot and locker. Tons of upgrades include premium stainless steel appliances, elevated kitchen finishes, sleek flooring and more. Impressive amenities and common areas include modern and tastefully designed party/meeting rooms as well as a full service gym. Situated close to the hospital, major highways, and schools, this location offers both convenience, connectivity, and the perfect place to host guests. Don't miss your chance to make this amazing condo your new home! (id:59646)
Property Details
| MLS® Number | 40685171 |
| Property Type | Single Family |
| Amenities Near By | Park, Public Transit, Schools, Shopping |
| Community Features | Community Centre |
| Equipment Type | None |
| Features | Southern Exposure, Balcony, Automatic Garage Door Opener |
| Parking Space Total | 1 |
| Rental Equipment Type | None |
| Storage Type | Locker |
| View Type | City View |
Building
| Bathroom Total | 1 |
| Bedrooms Above Ground | 1 |
| Bedrooms Below Ground | 1 |
| Bedrooms Total | 2 |
| Amenities | Exercise Centre, Party Room |
| Appliances | Dishwasher, Refrigerator, Stove, Washer, Hood Fan, Garage Door Opener |
| Basement Type | None |
| Constructed Date | 2024 |
| Construction Style Attachment | Attached |
| Cooling Type | Central Air Conditioning |
| Exterior Finish | Brick |
| Heating Fuel | Natural Gas |
| Stories Total | 1 |
| Size Interior | 675 Sqft |
| Type | Apartment |
| Utility Water | Municipal Water |
Parking
| Underground |
Land
| Access Type | Road Access, Highway Access |
| Acreage | No |
| Land Amenities | Park, Public Transit, Schools, Shopping |
| Sewer | Municipal Sewage System |
| Size Total Text | Under 1/2 Acre |
| Zoning Description | Single Family Residential |
Rooms
| Level | Type | Length | Width | Dimensions |
|---|---|---|---|---|
| Main Level | 4pc Bathroom | 1' x 1' | ||
| Main Level | Bedroom | 9'7'' x 10'0'' | ||
| Main Level | Living Room | 12'9'' x 10'0'' | ||
| Main Level | Kitchen | 9'2'' x 10'0'' | ||
| Main Level | Den | 8'7'' x 6'0'' |
https://www.realtor.ca/real-estate/27736143/3220-william-coltson-avenue-unit-408-oakville
Interested?
Contact us for more information

